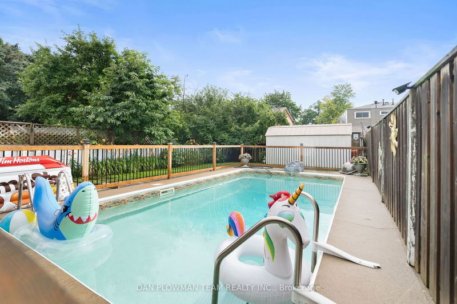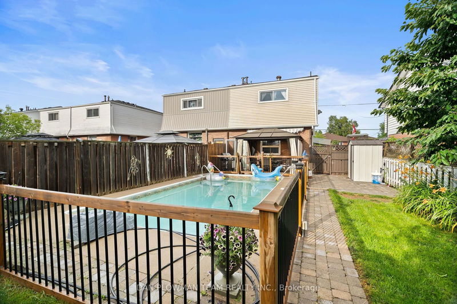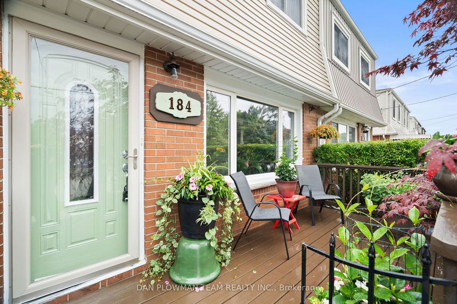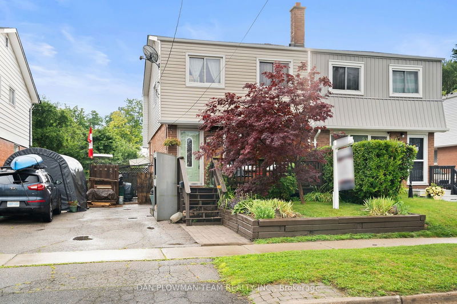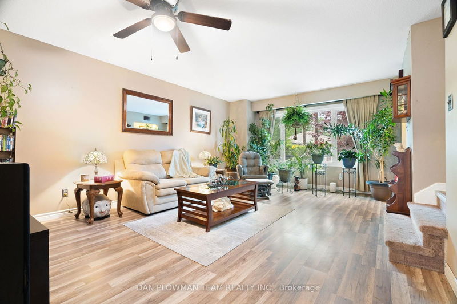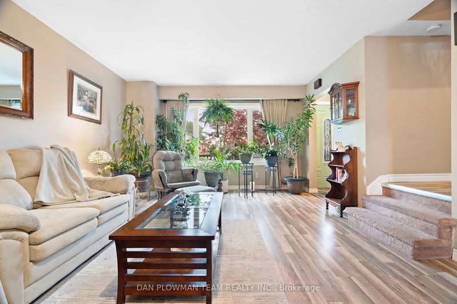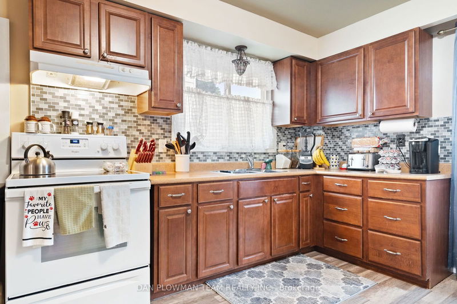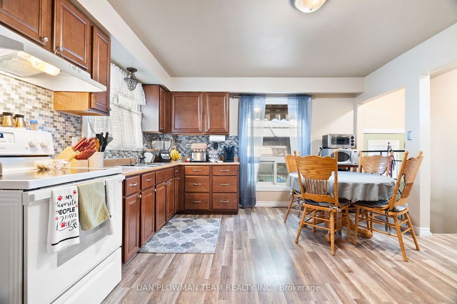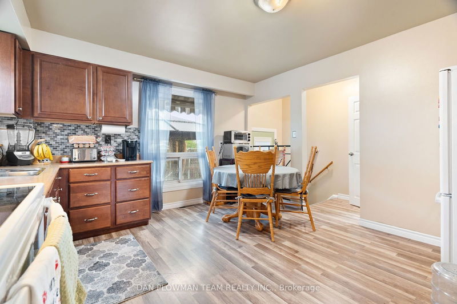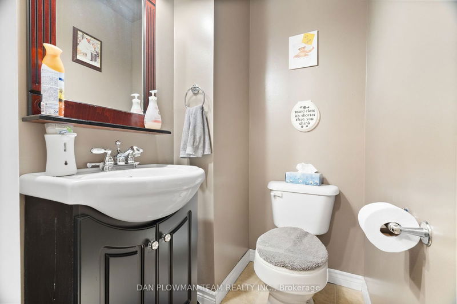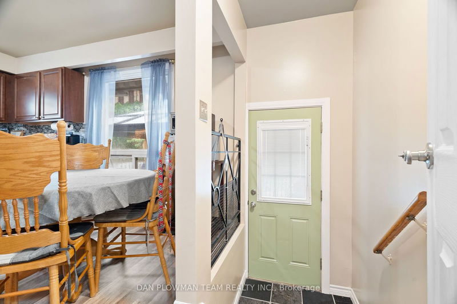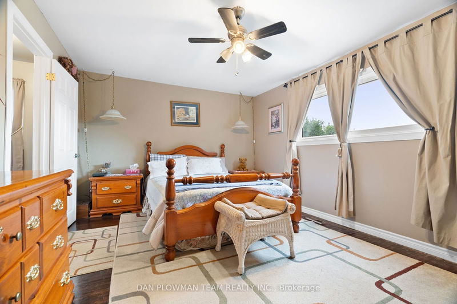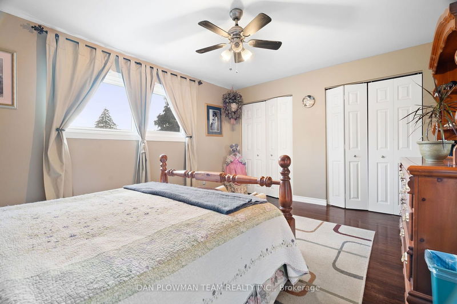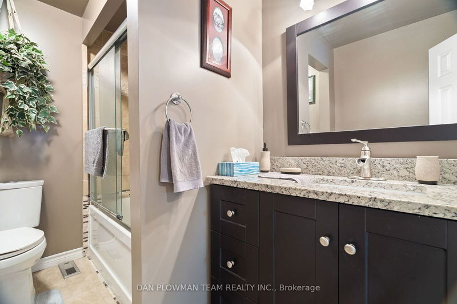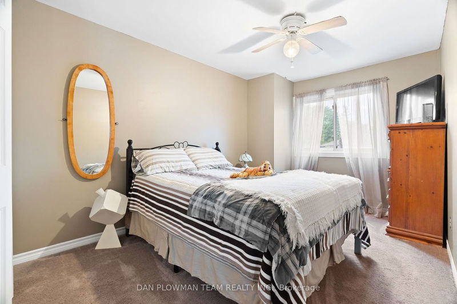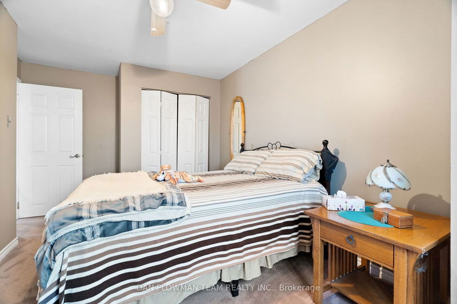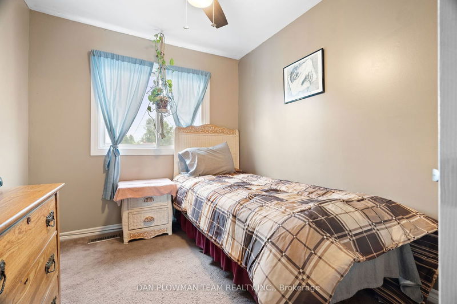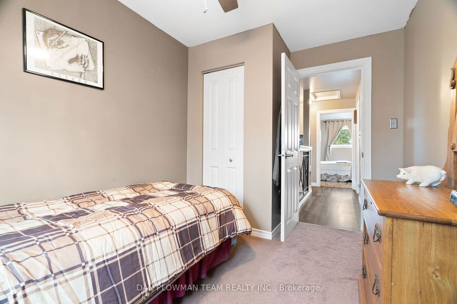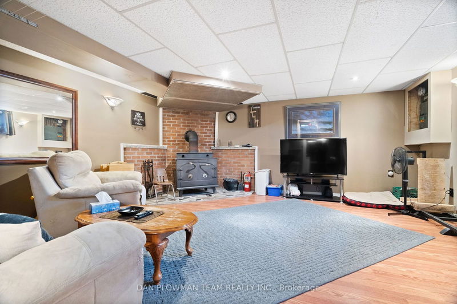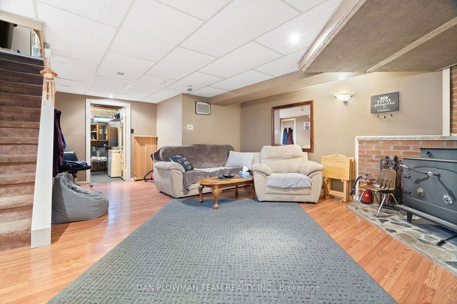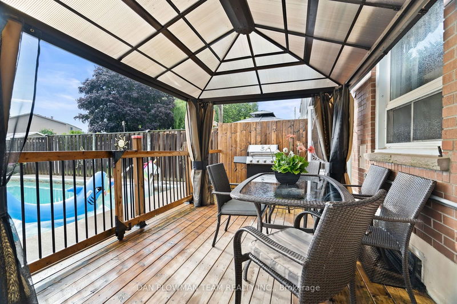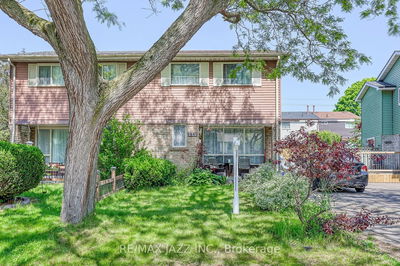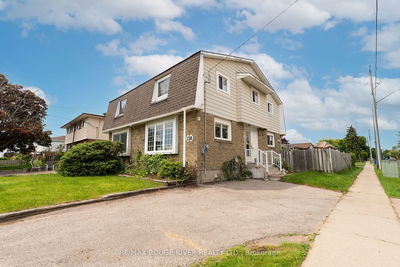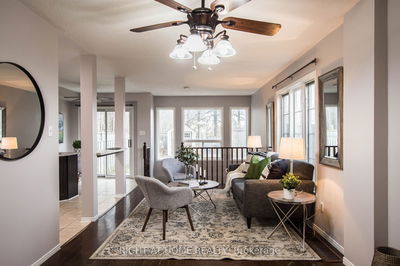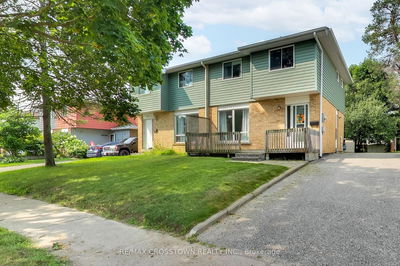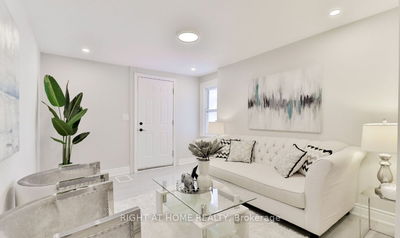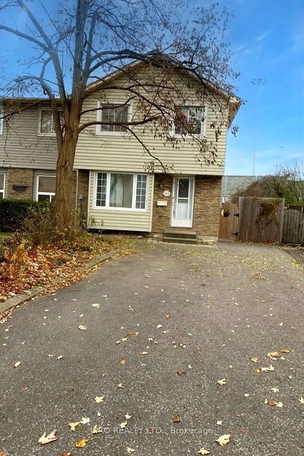Welcome Home To This Beautiful Semi-Detached In The Thriving Vanier Community Of Oshawa! This Charming Property Combines Elegant Finishes With Comfortable Living. As You Enter, You're Greeted By A Stylish Entryway With Marble Tile, Setting The Tone For The Rest Of The Home. The Bright Open Floor Plan Features A Large Living Room That Boasts A Large Window, Filling The Space With Natural Light And Creating A Warm, Inviting Atmosphere Right Through Your Dining Room. The Spacious Eat-In Kitchen, With A Convenient Walkout To The Backyard, Is Perfect For Family Meals And Easy Access To Outdoor Fun. The Backyard Is A True Retreat, Featuring An Inground Pool And Lush Perennial Gardens, Ideal For Summer Relaxation And Entertaining. Upstairs, You'll Find Three Spacious Bedrooms And A Bright Hallway, Offering A Cheerful And Comfortable Living Space For Your Family. The Basement Enhances The Homes Appeal With A Cozy Wood-Burning Stove, Perfect For Relaxing Evenings And Family Gatherings. Don't Miss This Opportunity To Own A Stunning Home In The Friendly Vanier Community. Act Quickly To Make This Charming Semi-Detached House Your Own And Start Creating Lasting Memories!
부동산 특징
- 등록 날짜: Tuesday, August 13, 2024
- 가상 투어: View Virtual Tour for 184 Waverly Street S
- 도시: Oshawa
- 이웃/동네: Vanier
- 전체 주소: 184 Waverly Street S, Oshawa, L1J 5V1, Ontario, Canada
- 거실: Laminate, Combined W/Dining
- 주방: Laminate, W/O To Yard, Eat-In Kitchen
- 리스팅 중개사: Dan Plowman Team Realty Inc. - Disclaimer: The information contained in this listing has not been verified by Dan Plowman Team Realty Inc. and should be verified by the buyer.

