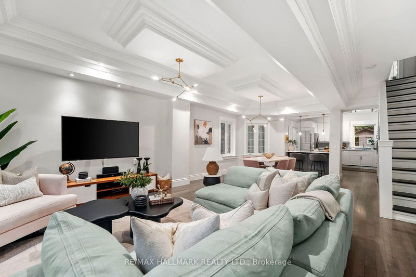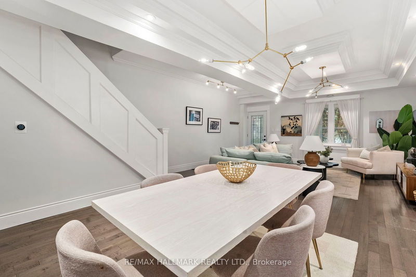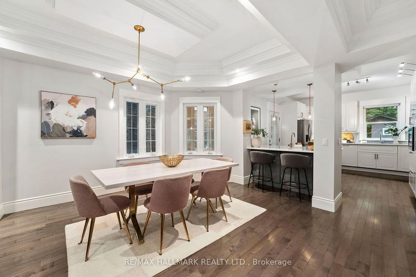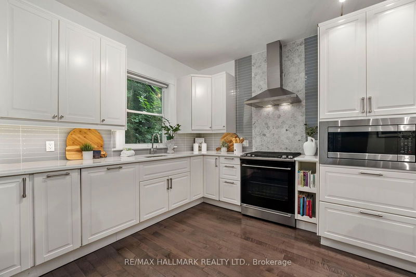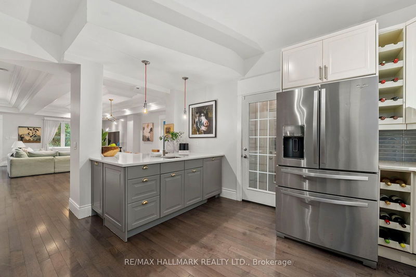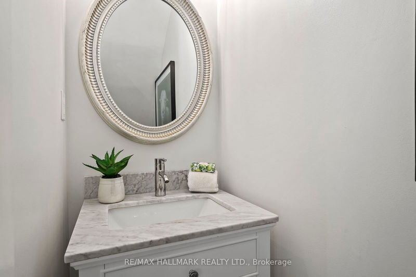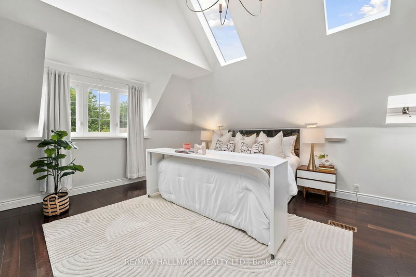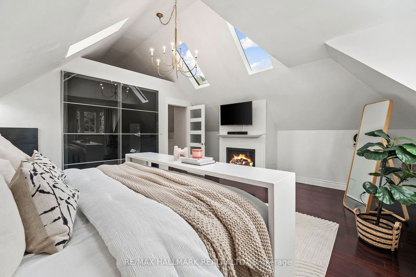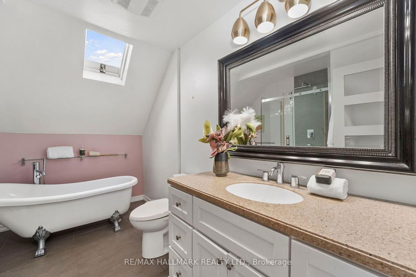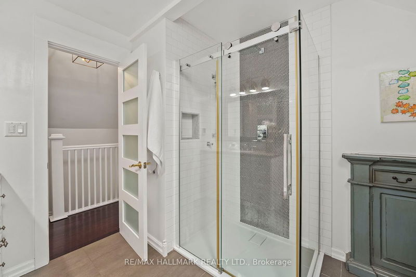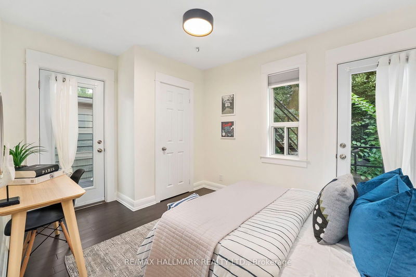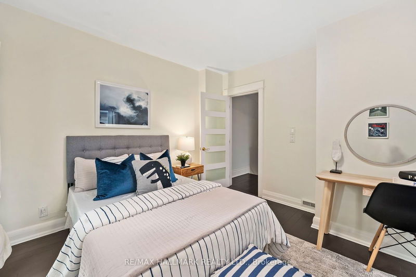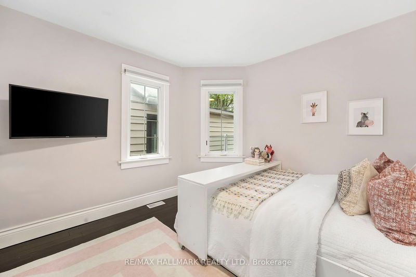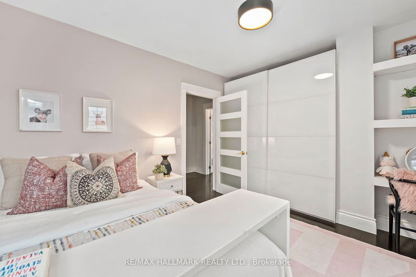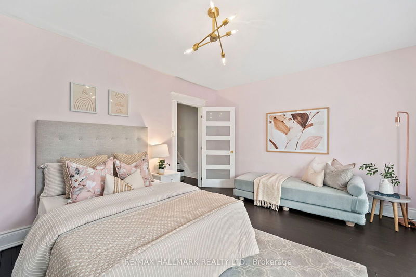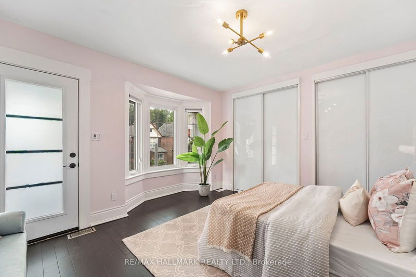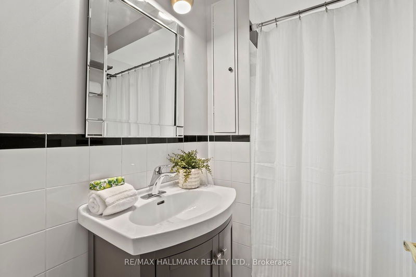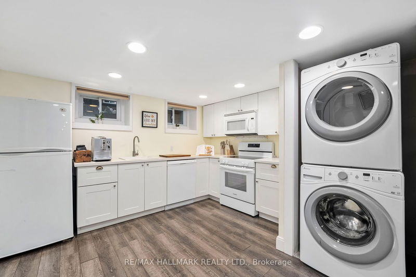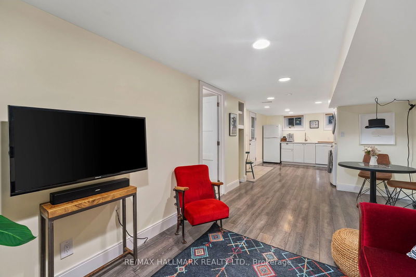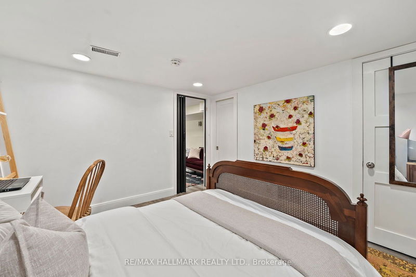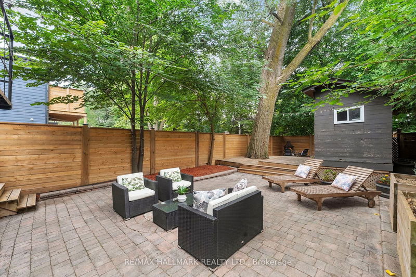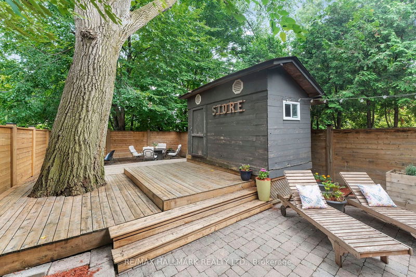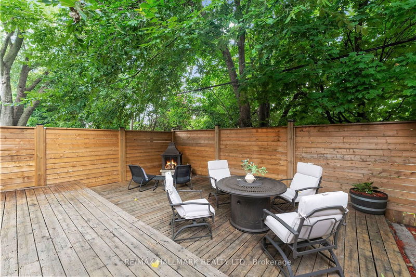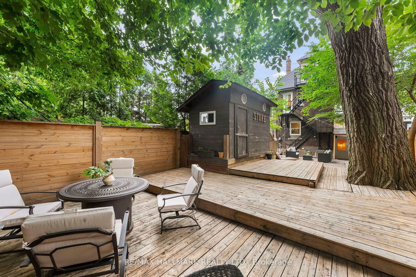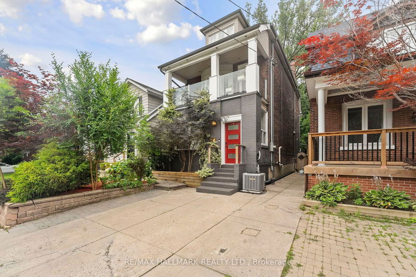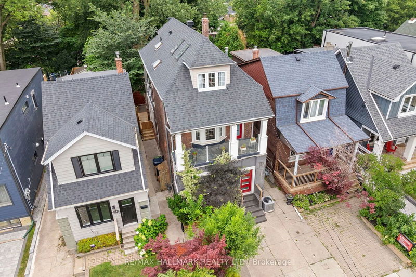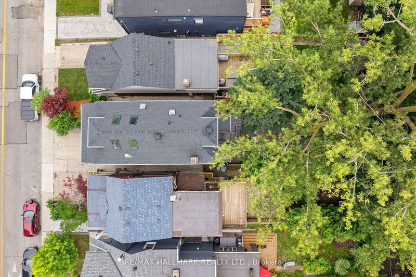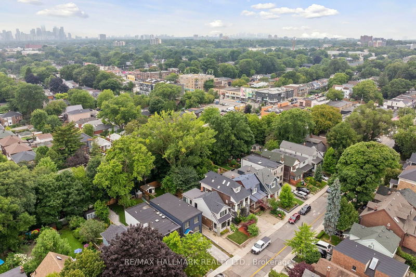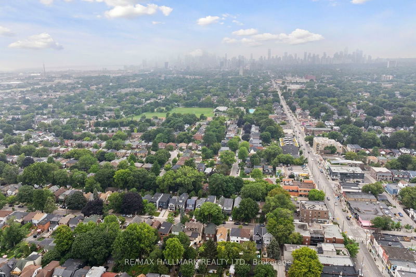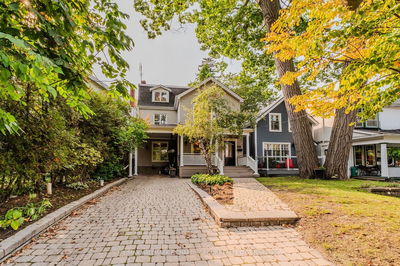This detached 3-storey, tree-lined Leslieville home, resting on a sought-after 'extra wide' lot, is adorned with custom features throughout that are sure to impress. Stunning crowned vaulted ceilings tie together the open-concept main floor living, dining, and kitchen, featuring a wet breakfast bar, stainless steel and built-in appliances, gas range, tucked 2-piece bath, and walk-out to a landscaped rear yard oasis. Hardwood floors lead you from three generous second-floor bedrooms (two with balconies), all sharing a 4-piece bath, to the skylit primary bedroom with cathedral ceilings, gas fireplace, built-in closets, and a shared spa-like 4-piece bath with the rear bedroom, fitted with a custom built 'hide-away' laundry cabinet. A separately entranced lower in-law suite with an above-average 6'10" ceiling height, open-concept layout, full kitchen, and separate laundry offers its owners versatility in use. Enjoy quiet living while benefitting from all of the nearby conveniences of Leslieville, Beaches, and Danforth!
부동산 특징
- 등록 날짜: Wednesday, August 14, 2024
- 가상 투어: View Virtual Tour for 250 Woodfield Road
- 도시: Toronto
- 이웃/동네: Greenwood-Coxwell
- 중요 교차로: Greenwood & Dundas St E (Leslieville)
- 거실: Hardwood Floor, Vaulted Ceiling, Open Concept
- 주방: Breakfast Bar, Wet Bar, Open Concept
- 주방: Laminate, B/I Dishwasher, Combined W/Laundry
- 거실: Laminate, Pot Lights, Open Concept
- 리스팅 중개사: Re/Max Hallmark Realty Ltd. - Disclaimer: The information contained in this listing has not been verified by Re/Max Hallmark Realty Ltd. and should be verified by the buyer.


