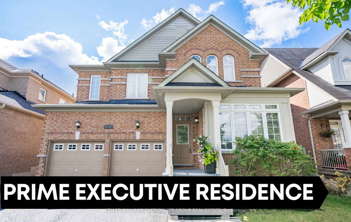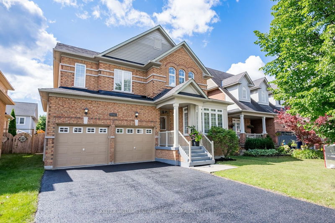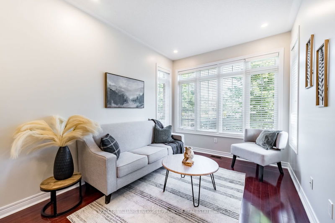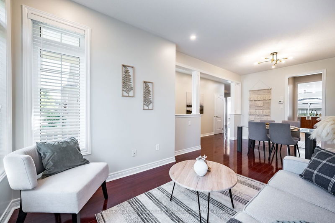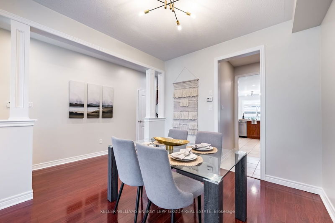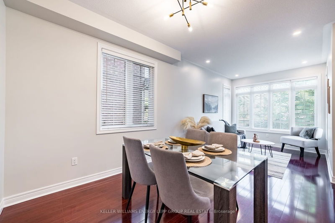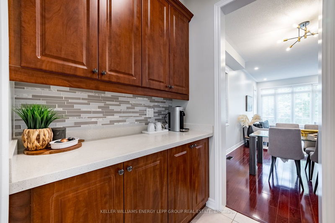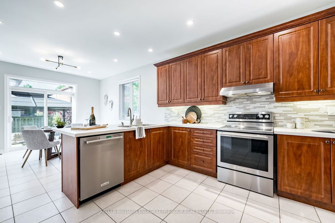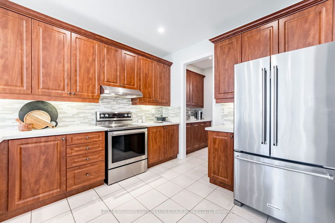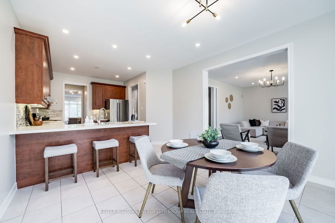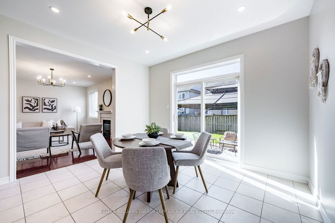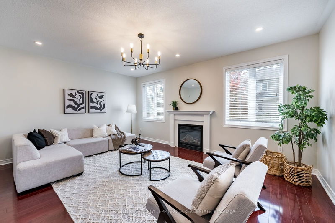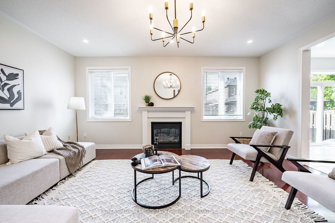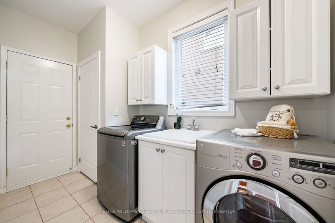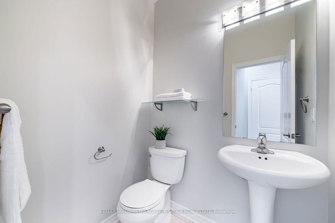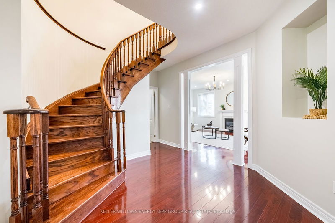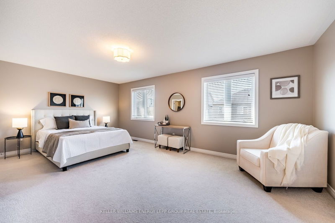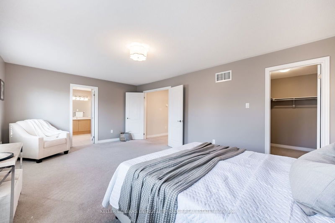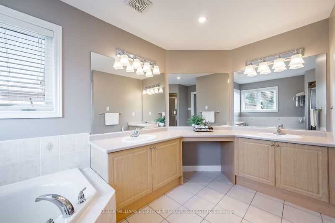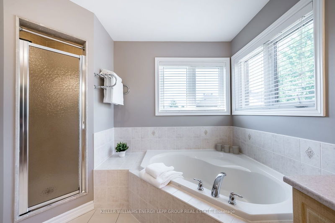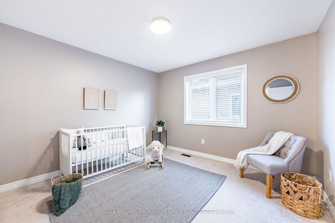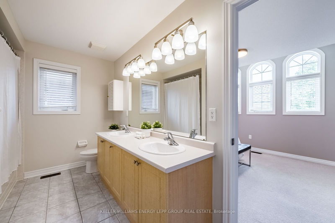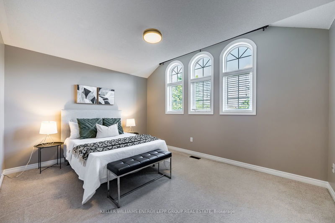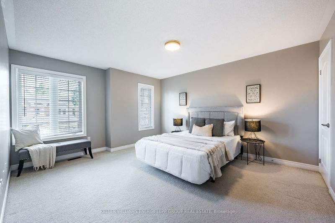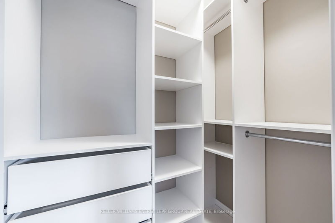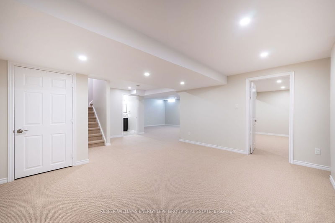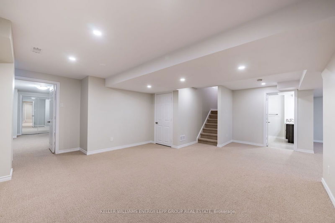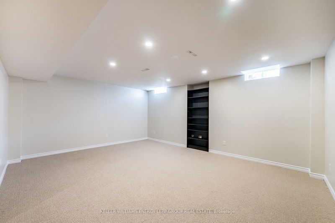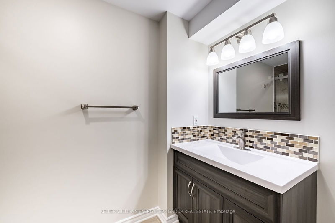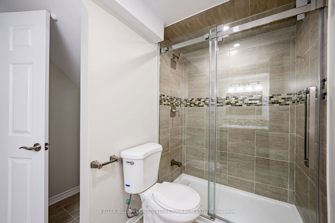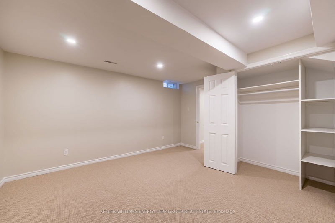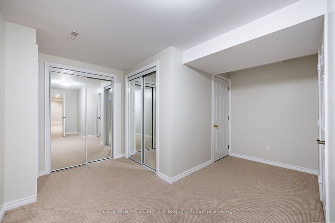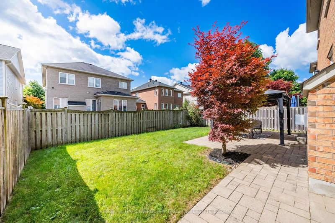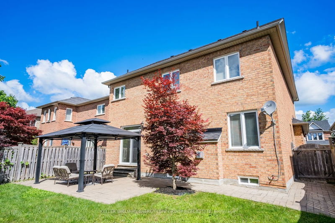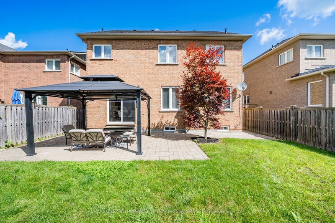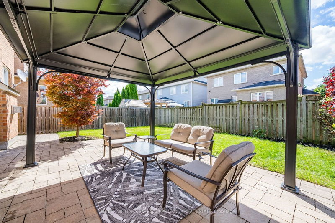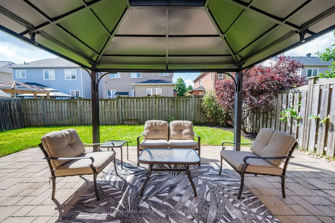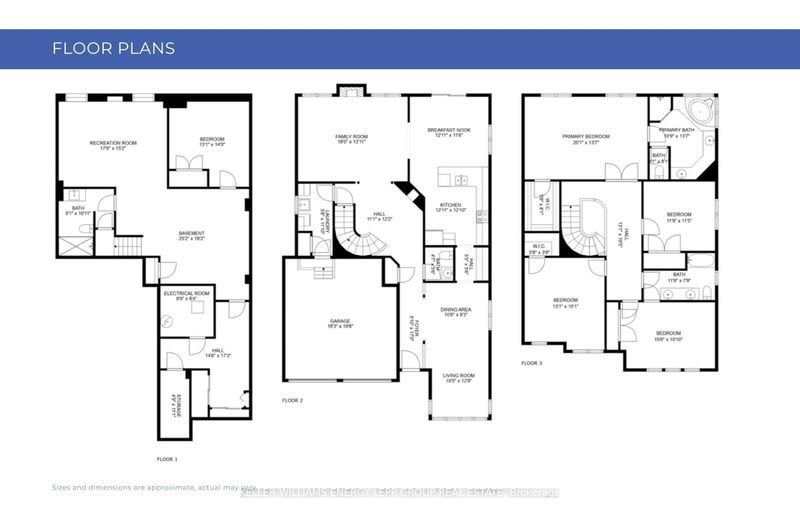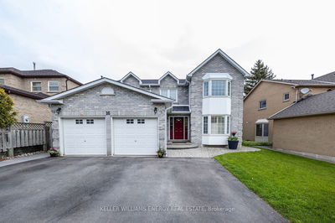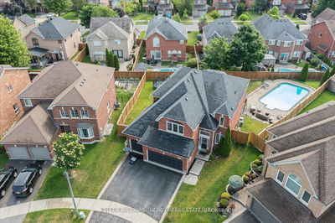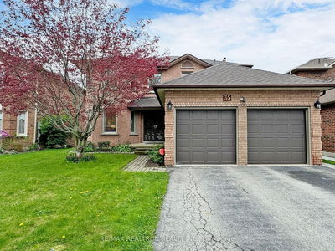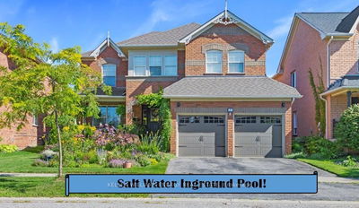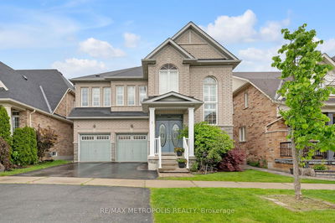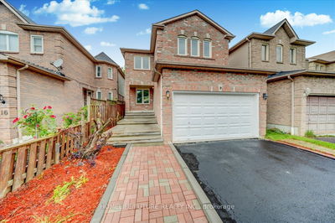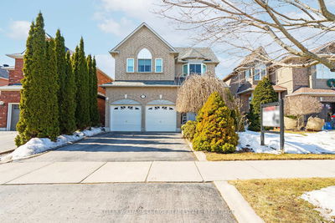Welcome to this stunning 4 bedroom 4 bathroom home with a finished basement and additional bedroom in the sought after Whitby North neighborhood. This well maintained home boasts over 2700 square feet above ground, 9 foot ceilings on the main floor, a large family room with gas fireplace, separate living room/dining room combo, a beautiful kitchen with breakfast area, and potlights on the main level. Kitchen includes stainless steel Kitchenaid fridge, stove, and dishwasher, quartz countertops, under cabinet lights, and a servery connecting the kitchen to the living/dining room. Spacious primary bedroom with double door entry, walk in closet, and 5 piece ensuite. Additional 3 bedrooms on the second floor perfect for the growing family. Large finished basement with open concept recreation room, additional bedroom, and 3 piece bathroom. Located on a quiet street, minutes to highway 407, 412 and 401, walking distance to transit and all amenities including grocery stores, restaurants, schools, and a new community centre expected to open in 2025.
부동산 특징
- 등록 날짜: Thursday, August 15, 2024
- 가상 투어: View Virtual Tour for 25 Sleepy Hollow Place
- 도시: Whitby
- 이웃/동네: Taunton North
- 중요 교차로: Brock/Taunton
- 전체 주소: 25 Sleepy Hollow Place, Whitby, L1R 0E6, Ontario, Canada
- 거실: Laminate, Pot Lights, Large Window
- 주방: Stainless Steel Appl, Quartz Counter, Breakfast Bar
- 가족실: Laminate, Fireplace, Window
- 리스팅 중개사: Keller Williams Energy Lepp Group Real Estate - Disclaimer: The information contained in this listing has not been verified by Keller Williams Energy Lepp Group Real Estate and should be verified by the buyer.

