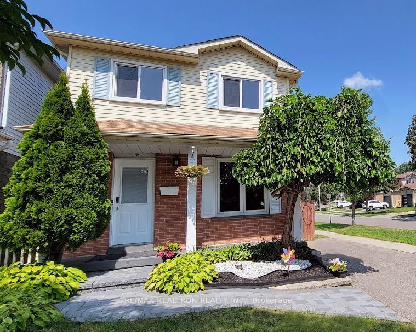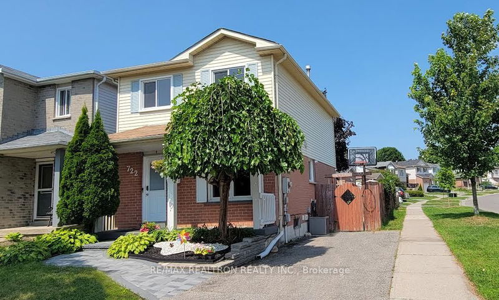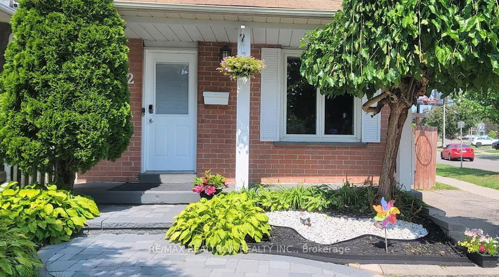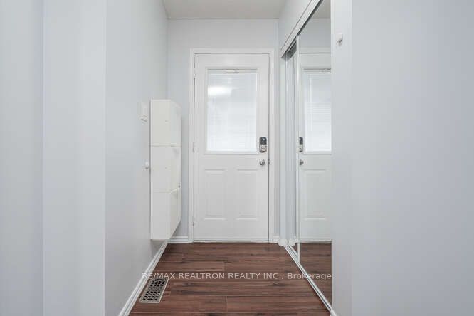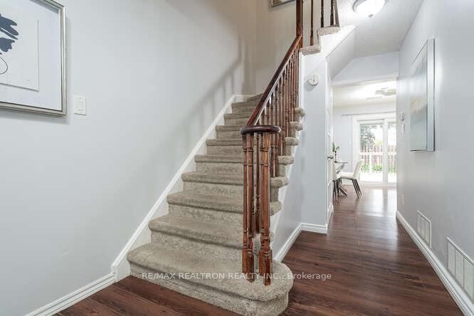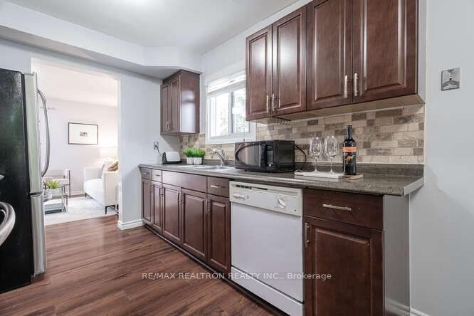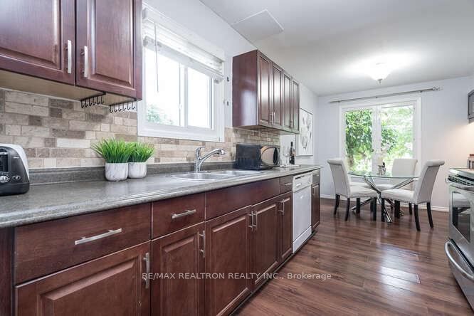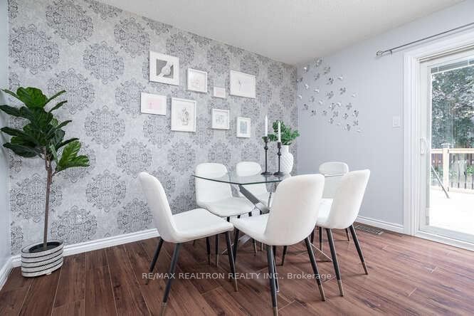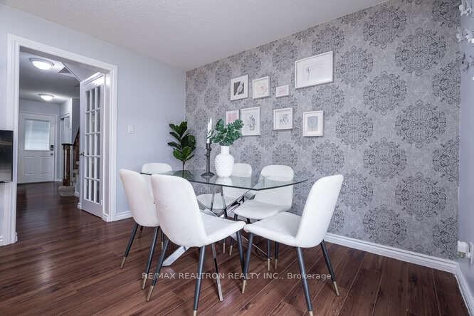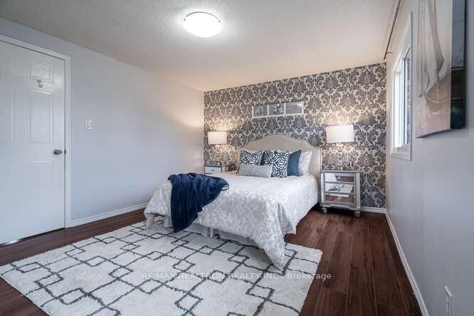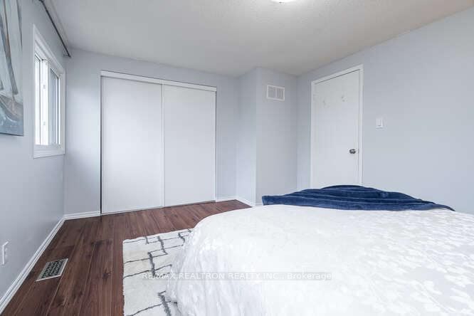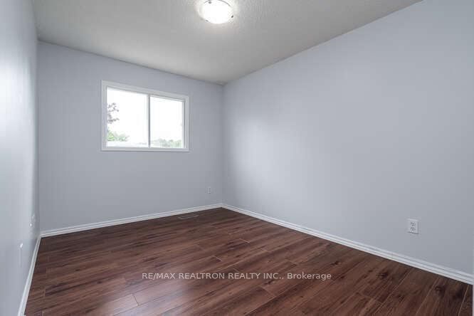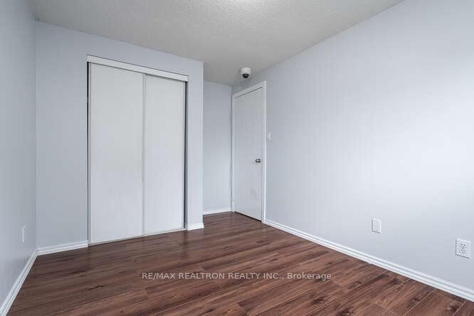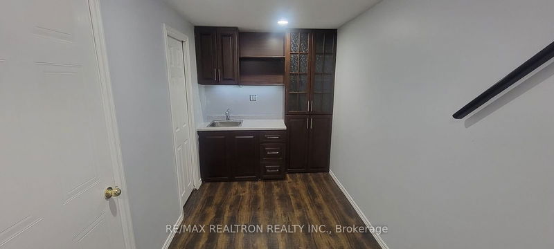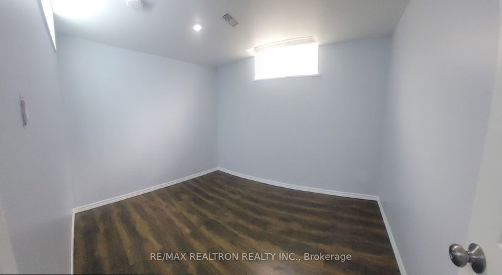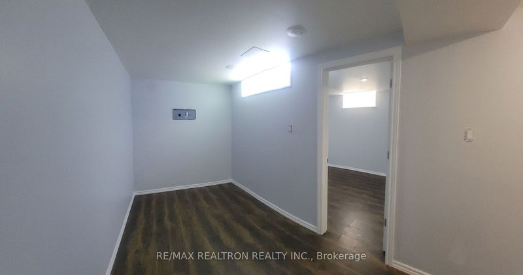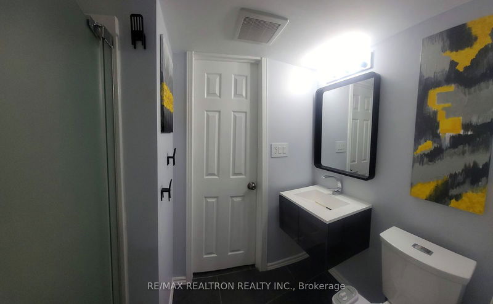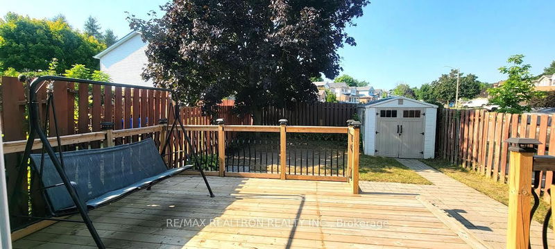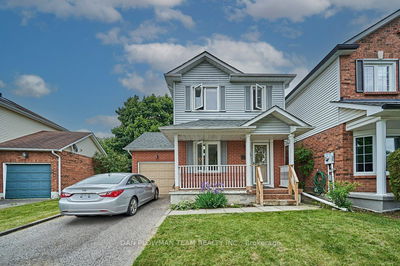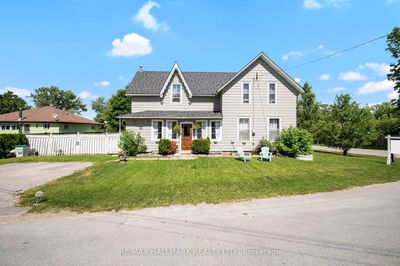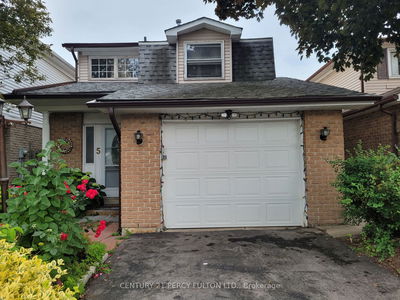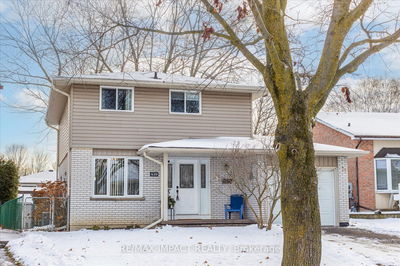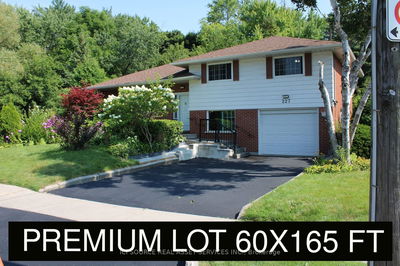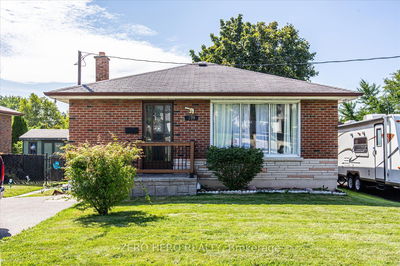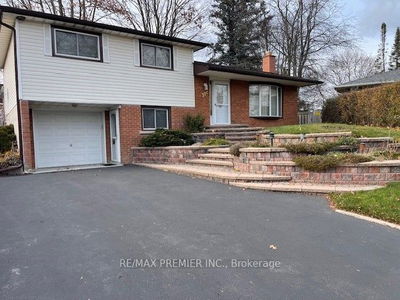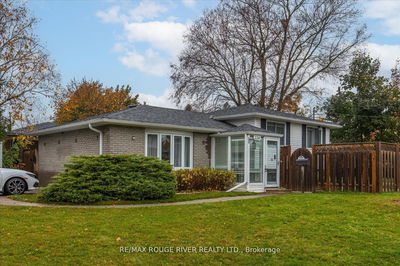Beautifully updated 2-story home nestled in a prime family neighborhood in North Oshawa. This home has undergone many recent upgrades, including a newly updated deck. The open-concept living and dining room features a walkout to a spacious, fully fenced private yard. The large eat-in kitchen, 3 spacious bedrooms, and a finished recreation room in the basement add to the home's appeal. The basement also offers a wet bar, a versatile room, a cozy den, and a space ready for you to add a fridge. Located close to all amenities, public school and Catholic school. This home is ideal for families. An offer presentation will be held on September 4th at 5:00 PM; however, the seller reserves the right to review and accept preemptive offers prior to that date. Don't wait this home won't last long!
부동산 특징
- 등록 날짜: Wednesday, August 14, 2024
- 도시: Oshawa
- 이웃/동네: Pinecrest
- 중요 교차로: Rossland/Attersley
- 전체 주소: 722 Hayes Avenue, Oshawa, L1K 1W3, Ontario, Canada
- 거실: W/O To Patio, Laminate, Combined W/Dining
- 주방: Backsplash, Window, Eat-In Kitchen
- 리스팅 중개사: Re/Max Realtron Realty Inc. - Disclaimer: The information contained in this listing has not been verified by Re/Max Realtron Realty Inc. and should be verified by the buyer.

