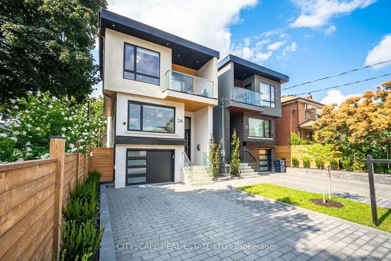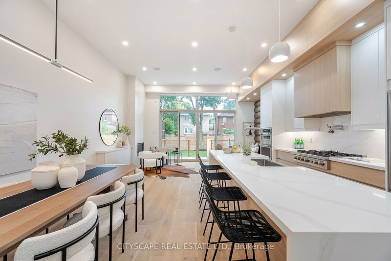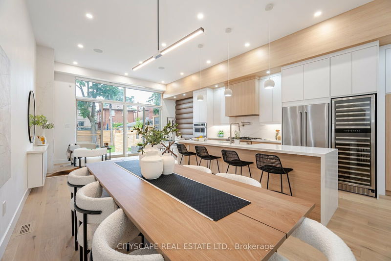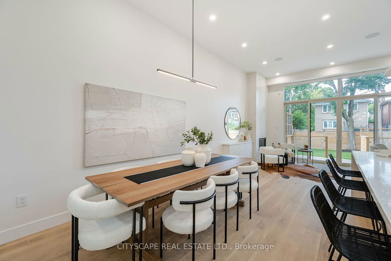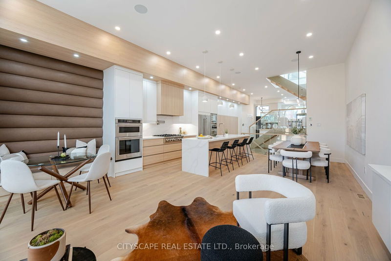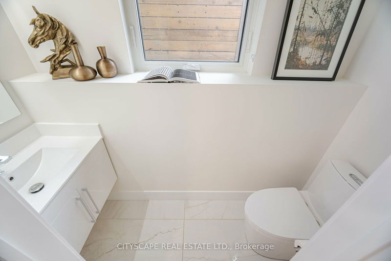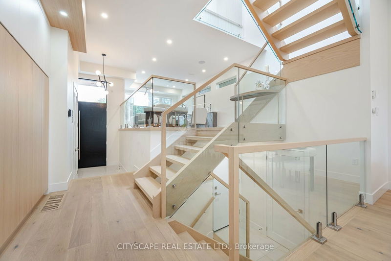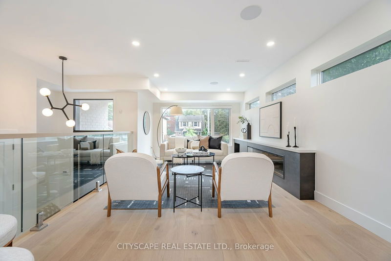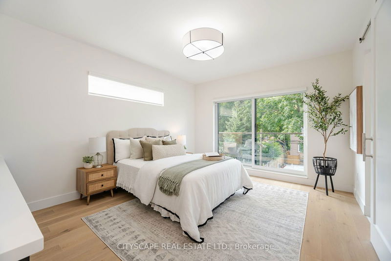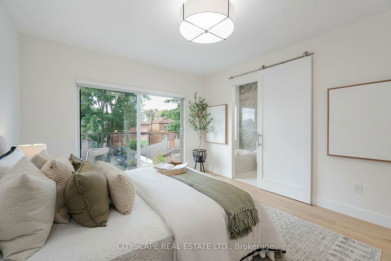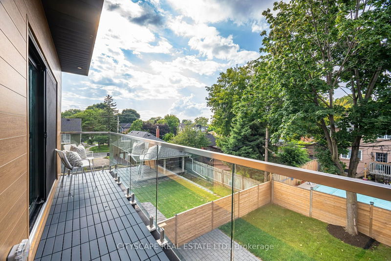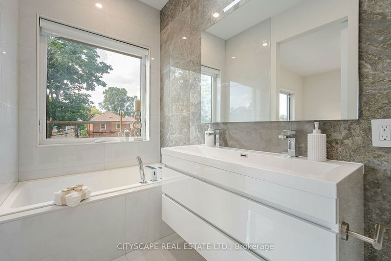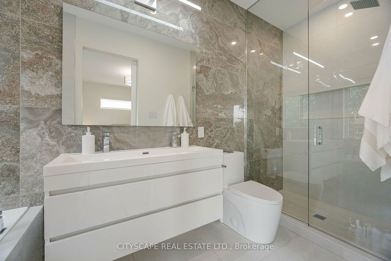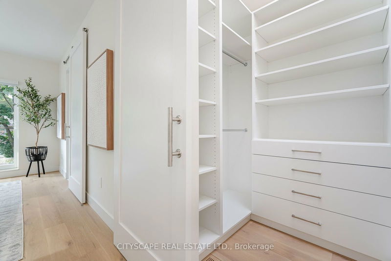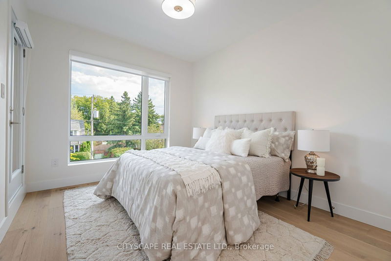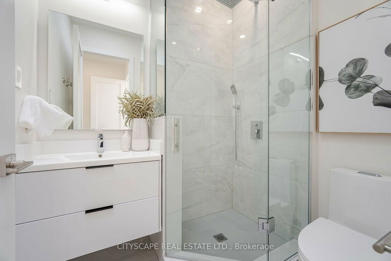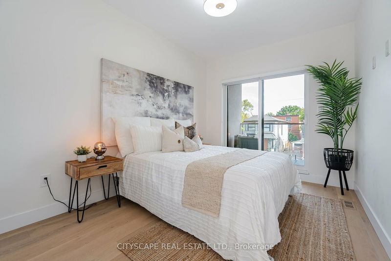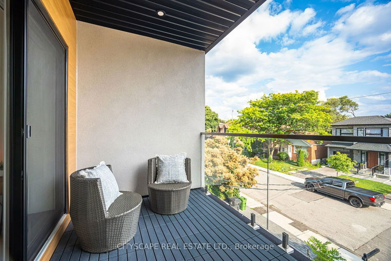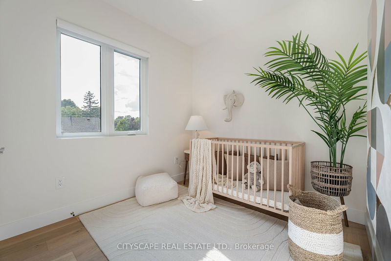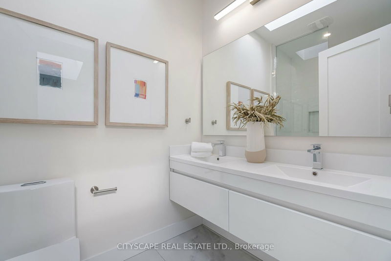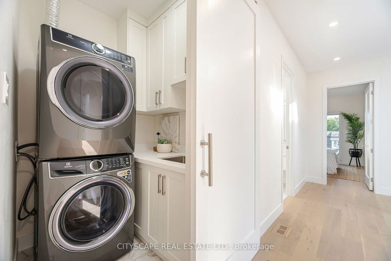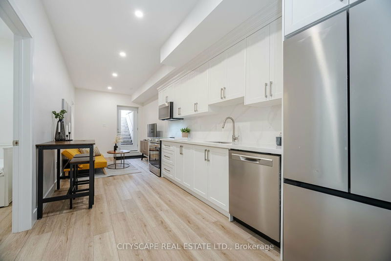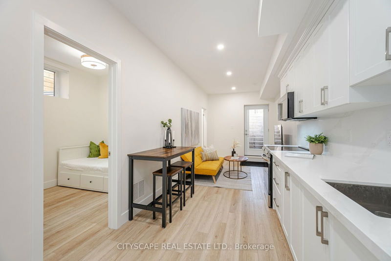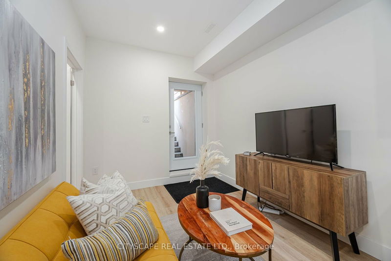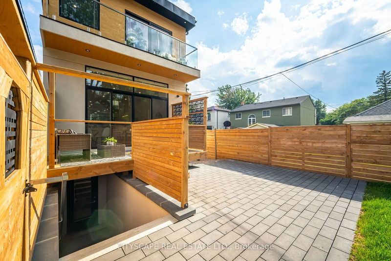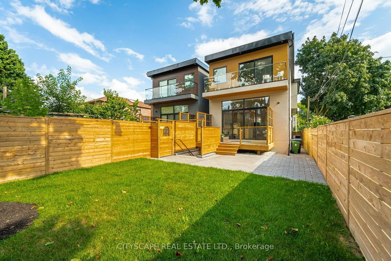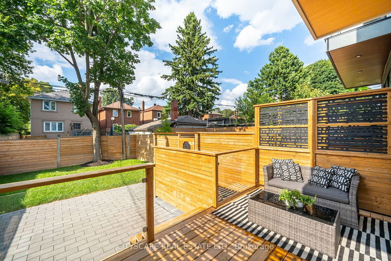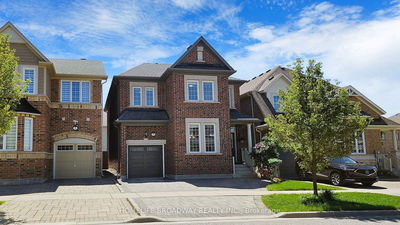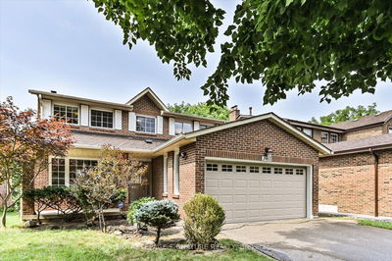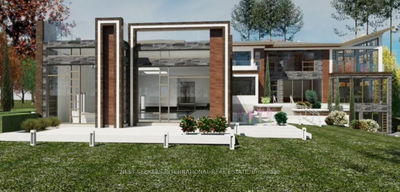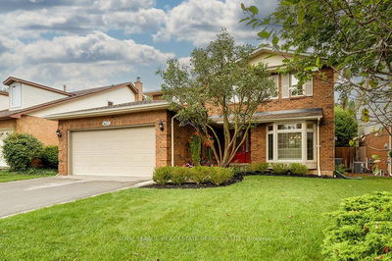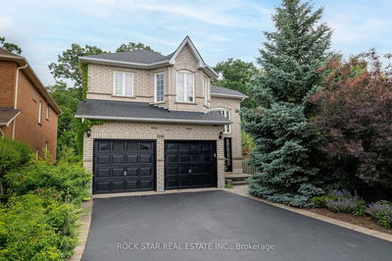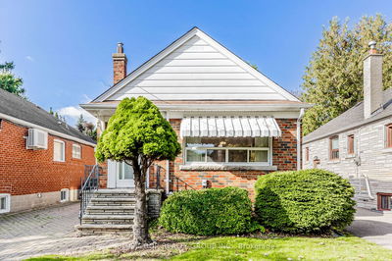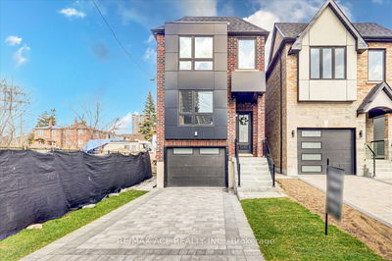Welcome to this Luxurious Residence at 2A Holmstead Ave., a Jewel nestled in East York. A True Testament to Elegance & an Unwavering commitment to Quality Craftsmanship. The Open Concept Main Floor boosts w. 13 Foot Ceiling & Floor to Ceiling Sliding Doors that Walks you out to Fully Landscaped Back Yard. A True Chef's Kitchen w.Quartz Island, Stainless Steel Appliances, Wine Cooler & Wall to Wall Pantry. Principal bedroom is a highlight, featuring a Walkin closet, Fireplace & 5Pc Ensuite are a statement of the home's dedication to superior quality and thoughtful design. This level of refinement extends throughout the home. The basement includes a dedicated Living Room w.a Full Kitchen and two Bedrooms w. Separate Entrance. Basement was Rented for $2700.00 per month.
부동산 특징
- 등록 날짜: Friday, August 16, 2024
- 가상 투어: View Virtual Tour for 2A Holmstead Avenue
- 도시: Toronto
- 이웃/동네: O'Connor-Parkview
- 중요 교차로: Victoria Park & St.Clair
- 전체 주소: 2A Holmstead Avenue, Toronto, M4B 1T1, Ontario, Canada
- 거실: Fireplace, Large Window, Hardwood Floor
- 가족실: Fireplace, W/O To Deck, Breakfast Area
- 주방: Stainless Steel Appl, Quartz Counter, Hardwood Floor
- 거실: Pot Lights, Laminate, Open Concept
- 주방: Stainless Steel Appl, Quartz Counter, Breakfast Area
- 리스팅 중개사: Cityscape Real Estate Ltd. - Disclaimer: The information contained in this listing has not been verified by Cityscape Real Estate Ltd. and should be verified by the buyer.

