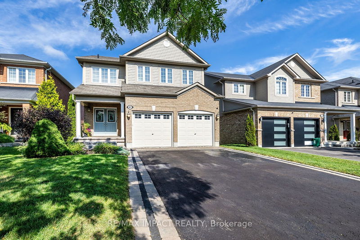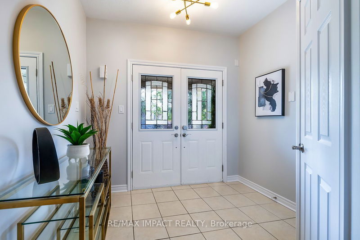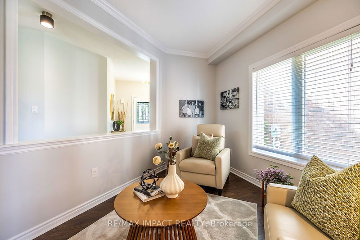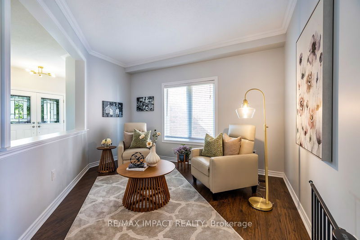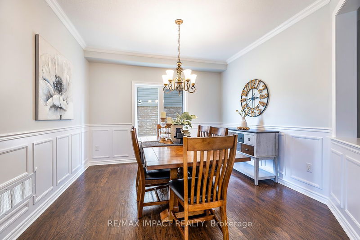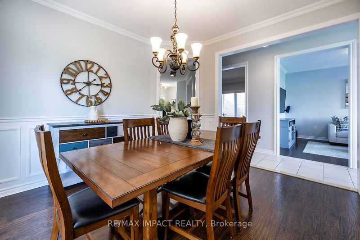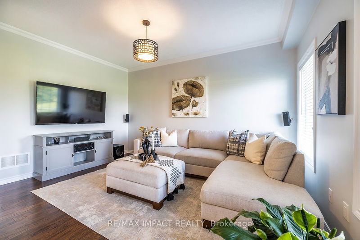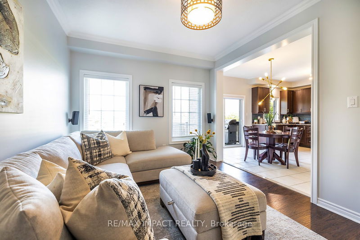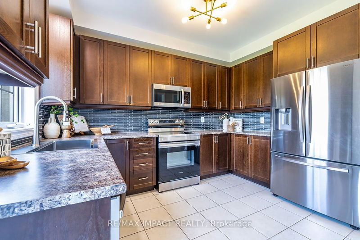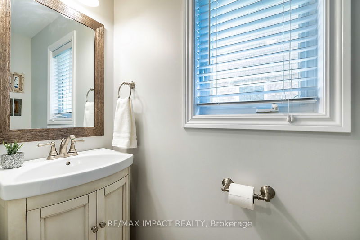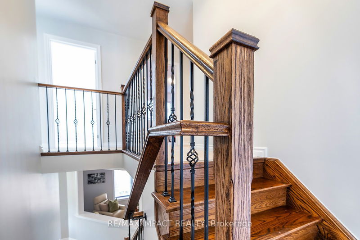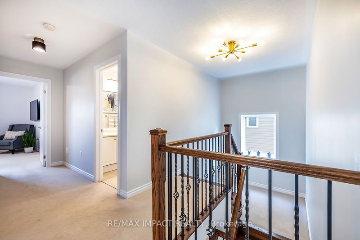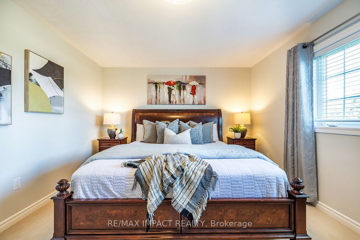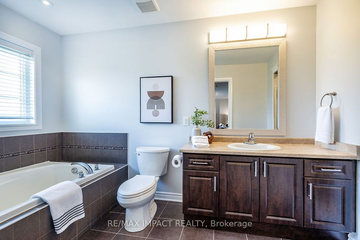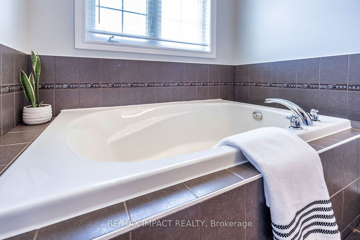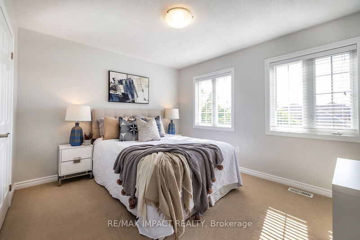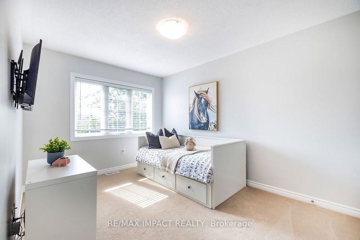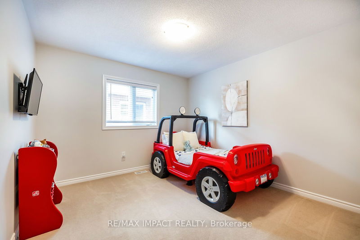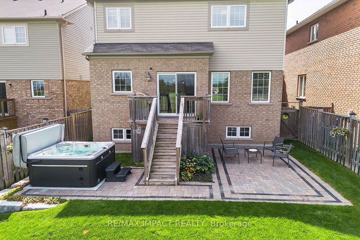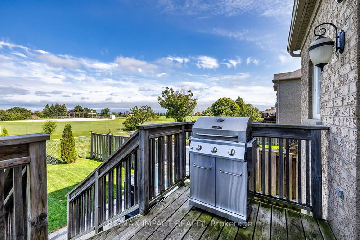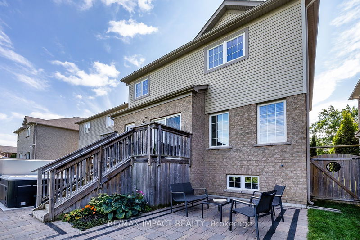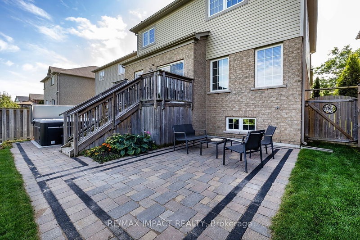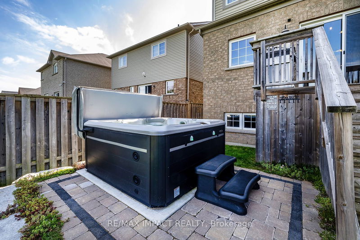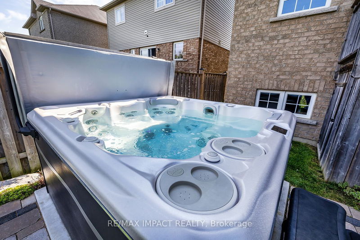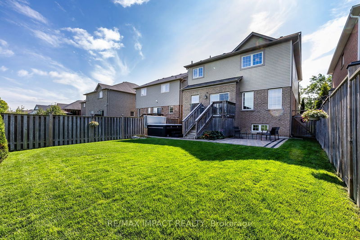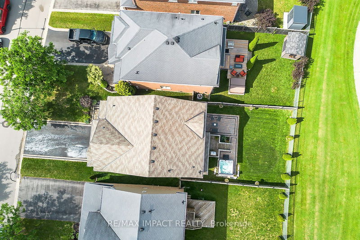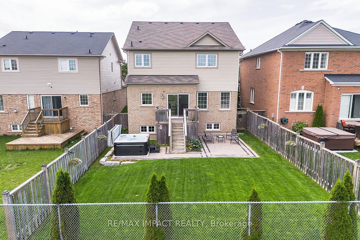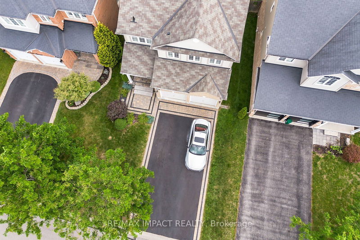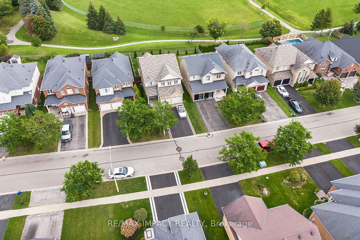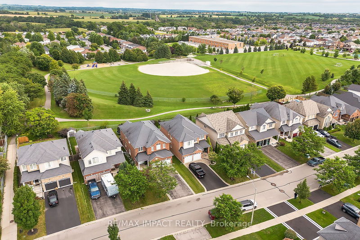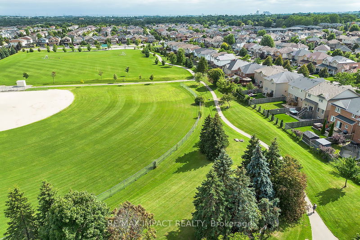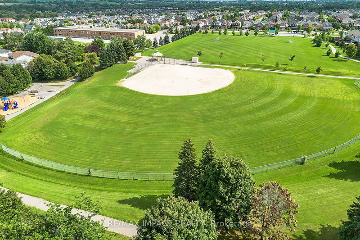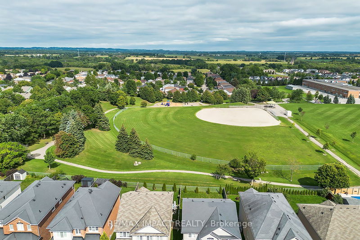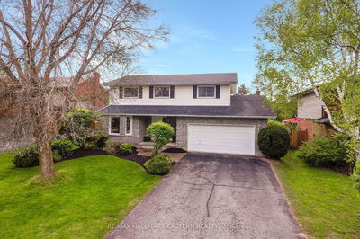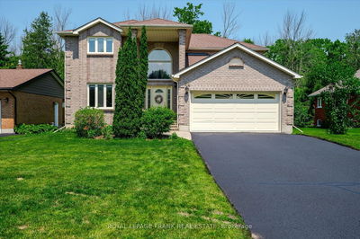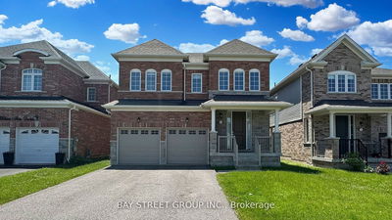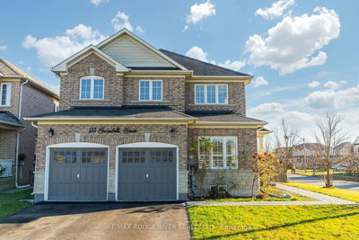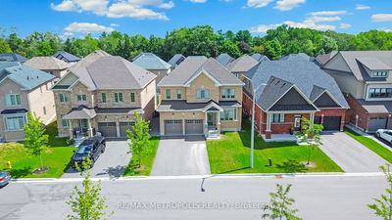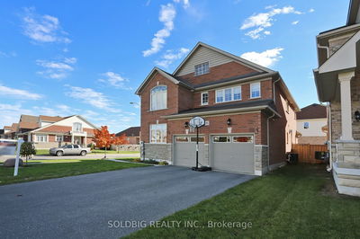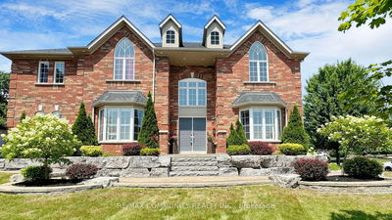Welcome to this beautifully maintained 4-bed,3-bath home in a mature and sought-after neighborhood. This property stands out with its pristine condition, having been lovingly cared for by its original owner. Step into an open foyer with a large coat closet and crown molding that graces the main floor. The abundance of large windows floods the home with natural light, creating a warm and inviting atmosphere. The eat-in kitchen features a sliding door walkout to a rear deck, perfect for outdoor dining and relaxation. The primary suite offers his and hers closets, and a spacious ensuite bathroom featuring a soaker tub and a separate shower. Unwind in the hot tub or enjoy serene Eastern views from the backyard which backs onto Longworth Park, ensuring privacy with no neighbors behind. Explore the potential of the unspoiled "lookout" basement, which could easily be converted into additional bedrooms and recreational areas. Convenience is key with a second-floor laundry and a spacious 2-car garage. Located close to all amenities, this home combines luxury and practicality. Walking distance to nearby schools, parks, and transit, makes it an ideal choice for families.Don't miss the chance to make this exceptional property your new home.
부동산 특징
- 등록 날짜: Wednesday, August 21, 2024
- 가상 투어: View Virtual Tour for 41 Swindells Street
- 도시: Clarington
- 이웃/동네: Bowmanville
- 중요 교차로: Swindells/Longworth
- 전체 주소: 41 Swindells Street, Clarington, L1C 0C8, Ontario, Canada
- 가족실: Laminate, Crown Moulding, Window
- 거실: Laminate, Crown Moulding, Window
- 주방: Eat-In Kitchen, W/O To Porch, Backsplash
- 리스팅 중개사: Re/Max Impact Realty - Disclaimer: The information contained in this listing has not been verified by Re/Max Impact Realty and should be verified by the buyer.

