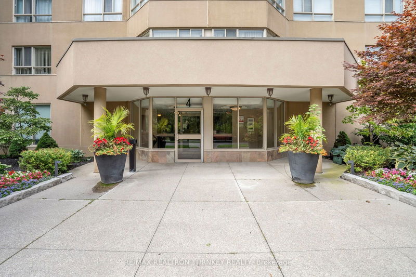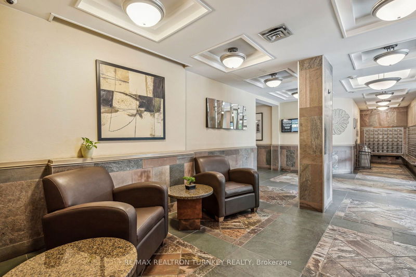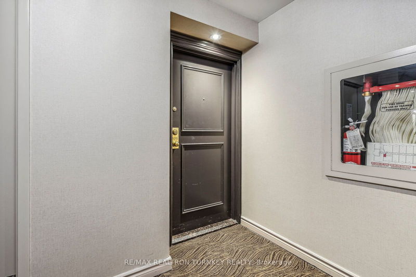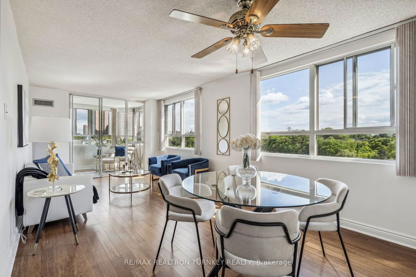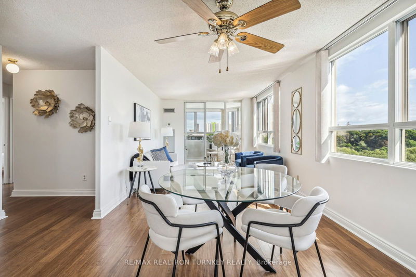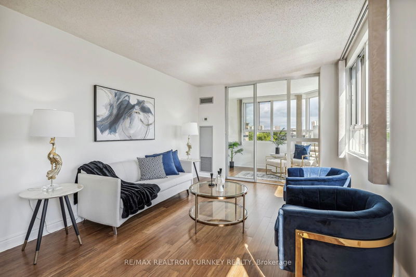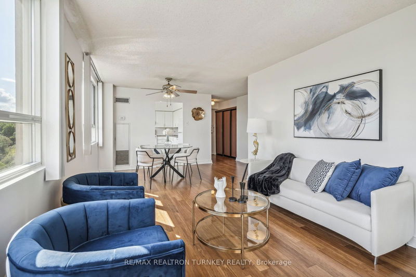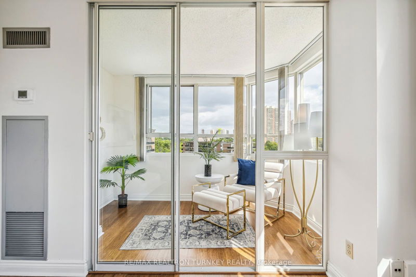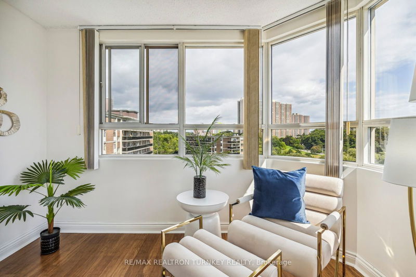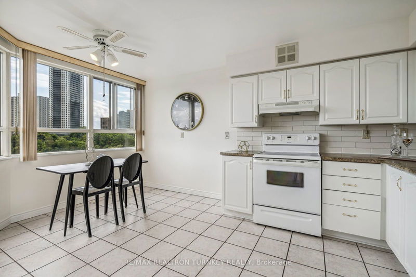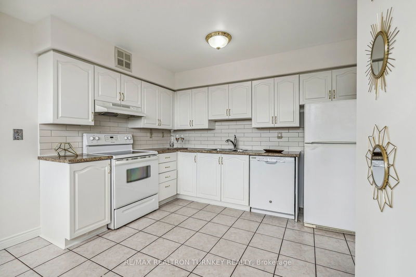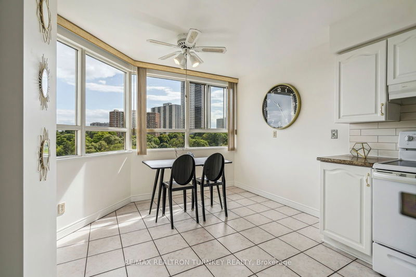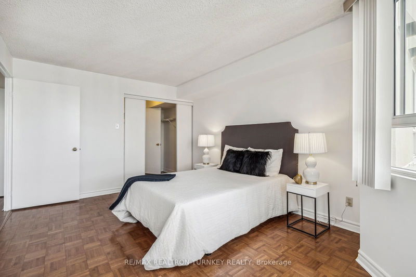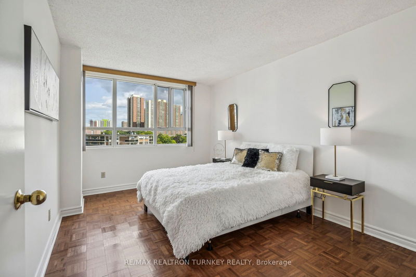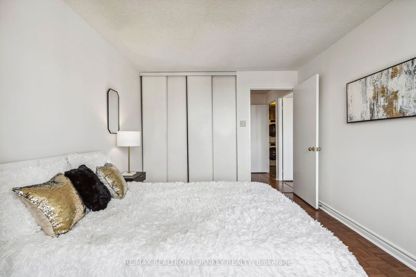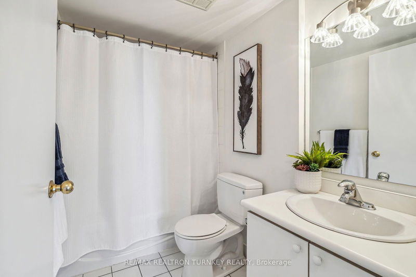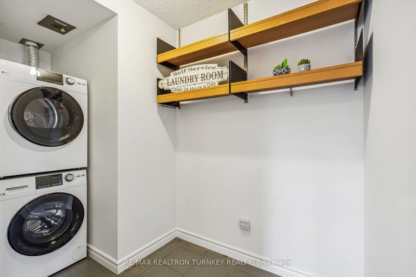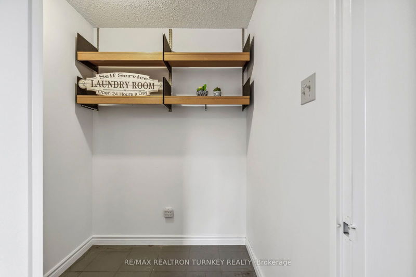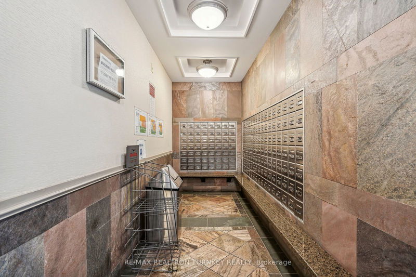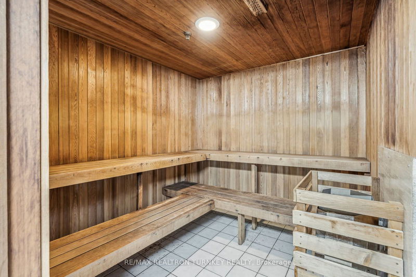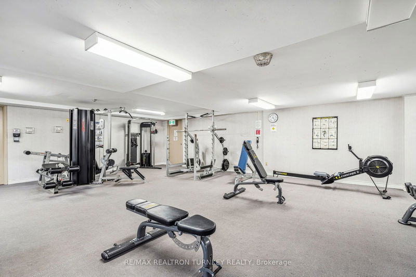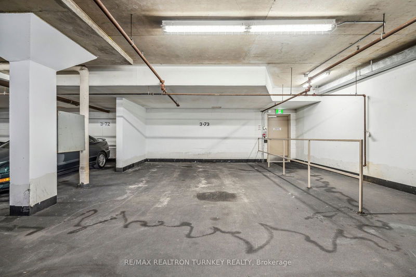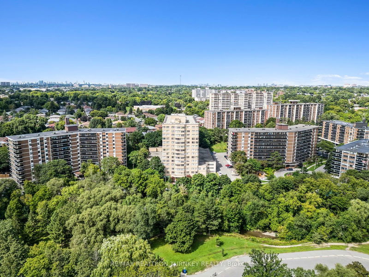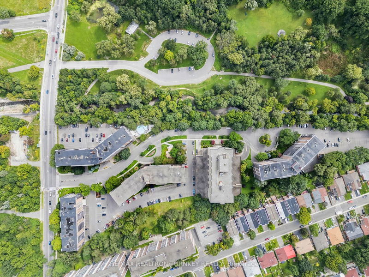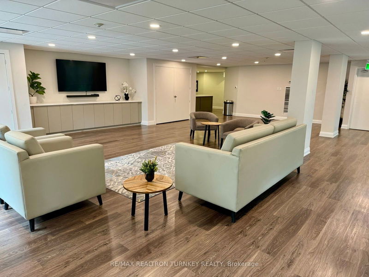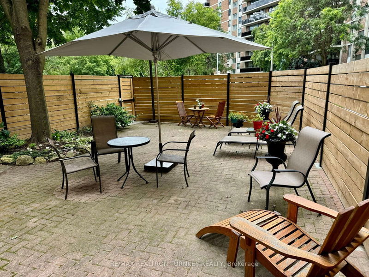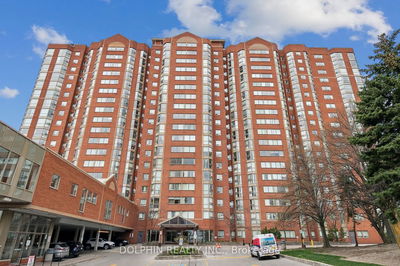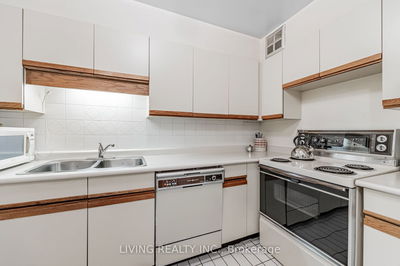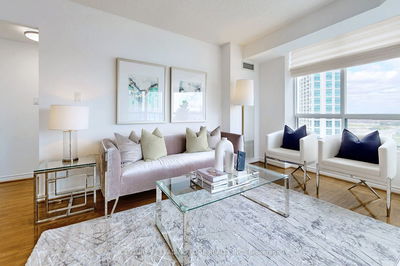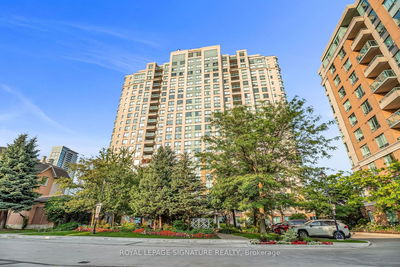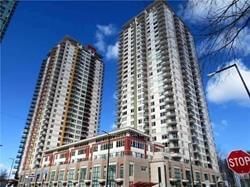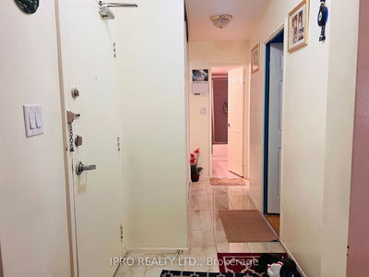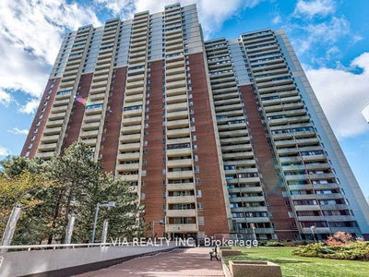Rarely Offered and Full of Light, this Stunning 1207 SQFT Corner Unit Boasts 2 Bedrooms, 2 Full Baths, a Solarium, and Vast South-East Panoramic Views of Taylor Creek Park. You dont often find this Amount of Space so Affordable! Enjoy the Spacious, Open-concept Living and Dining areas with Quality Bamboo Floors (2019). The Generous, Eat-in Kitchen features Gorgeous Picturesque Views, Ample Space to Prepare Meals and Freshly painted cabinets. The Primary Bedroom features a Walk-In Closet & 4-pc Ensuite Bath. The Solarium can Be Used as a Home Office, Den or Infants Bedroom. The Laundry Room (with Washer-Dryer 2024) has Ample Space for Extra Storage! The Well-Maintained, Pet-friendly Building offers top-notch Amenities, including a Furnished Lobby with Concierge, Exercise-Room / Gym, Hot-Tub, Men's & Women's Saunas, Party Room, Ground Floor Patio and Secure Underground Parking with Storage Locker. Steps from TTC, subway, and GO Train, and minutes to the DVP, Shops & Restaurants on the Danforth, this Unit is an Unbeatable Value in a Prime Location.
부동산 특징
- 등록 날짜: Thursday, August 22, 2024
- 가상 투어: View Virtual Tour for 1015-4 Park Vista
- 도시: Toronto
- 이웃/동네: O'Connor-Parkview
- 전체 주소: 1015-4 Park Vista, Toronto, M4B 3M8, Ontario, Canada
- 주방: Ceramic Floor, Se View, Large Window
- 거실: Bamboo Floor, Large Window, O/Looks Ravine
- 리스팅 중개사: Re/Max Realtron Turnkey Realty - Disclaimer: The information contained in this listing has not been verified by Re/Max Realtron Turnkey Realty and should be verified by the buyer.


