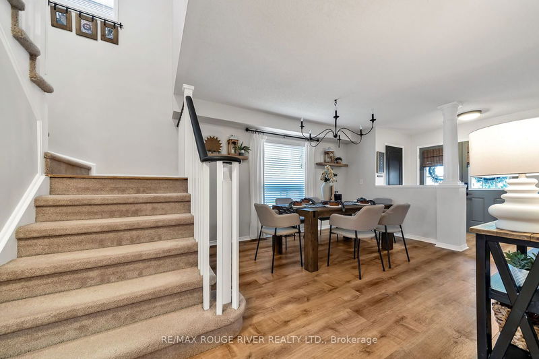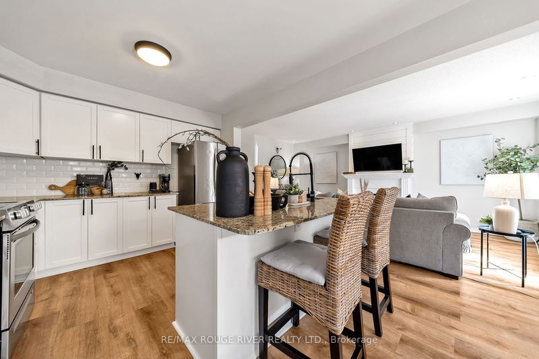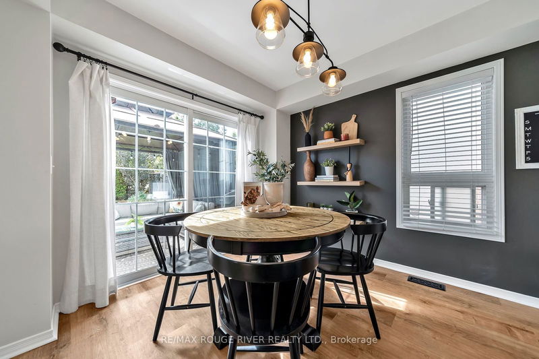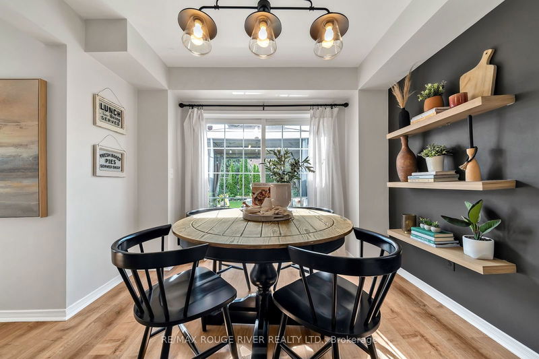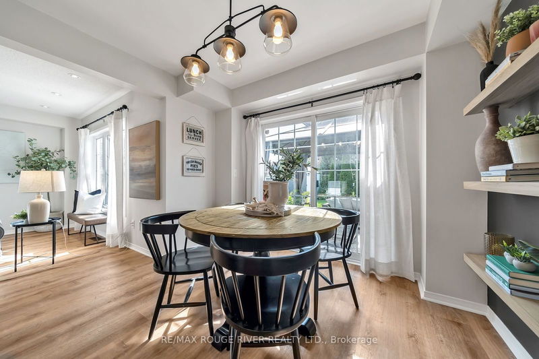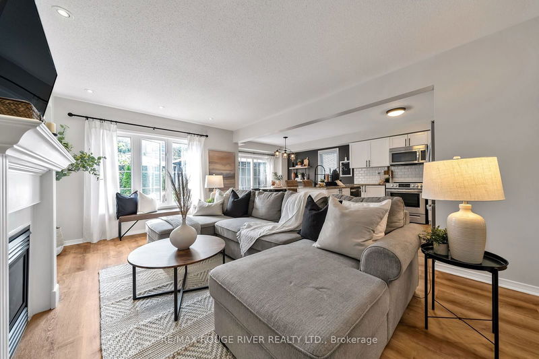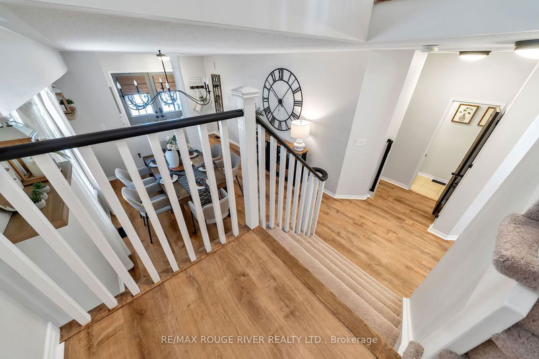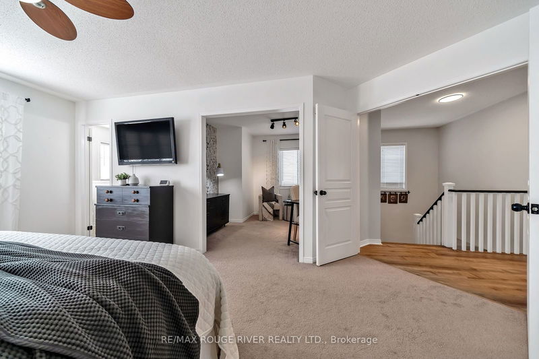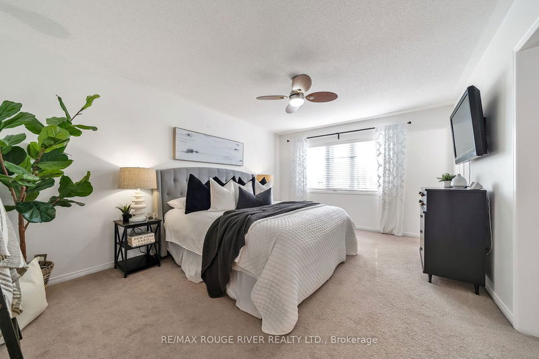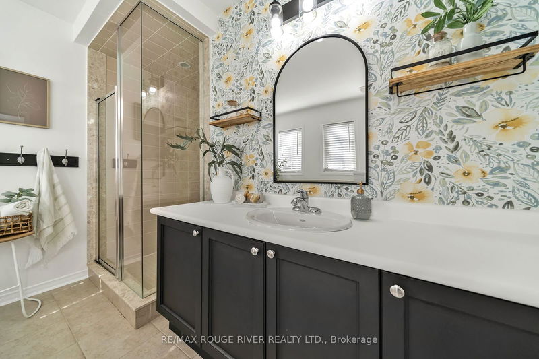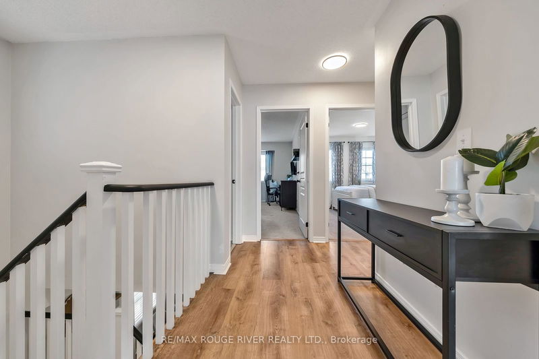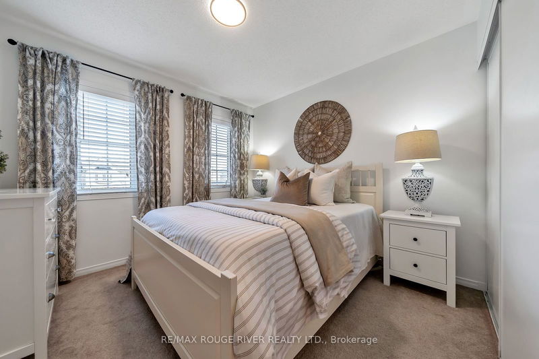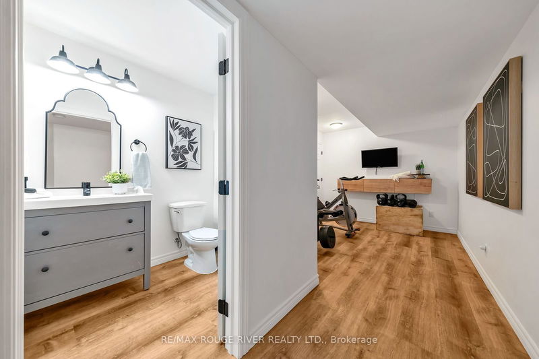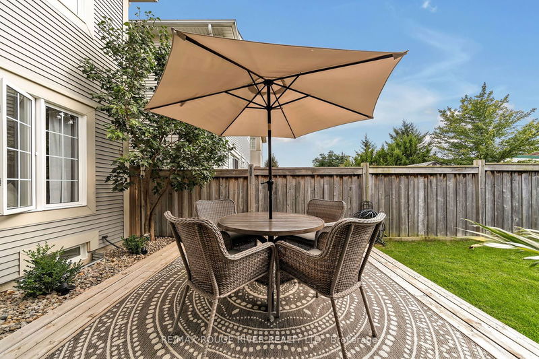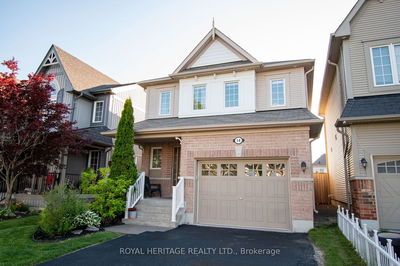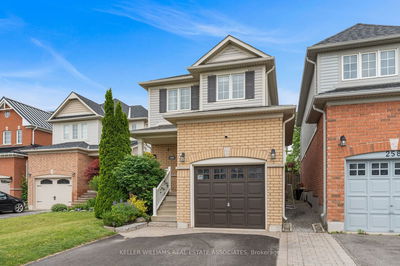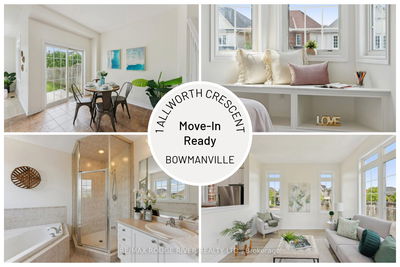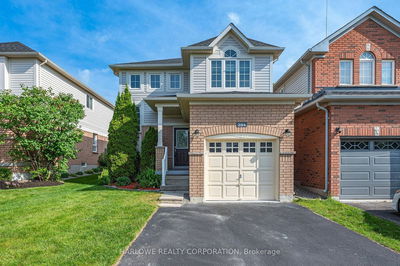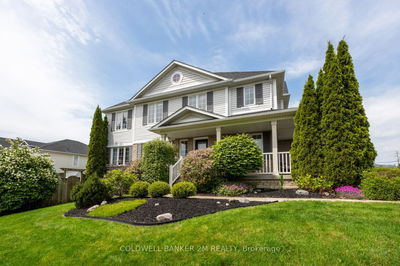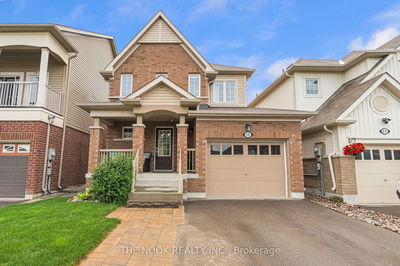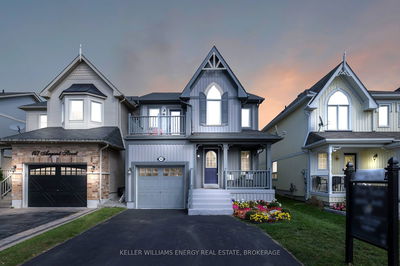Welcome Home To This Spotless, Turnkey, Fully Finished, Detached 3Bed+Den/4Bath Beauty In Demand North Bowmanville! No Neighbours Behind. Convenient Location To Raise A Family. Steps To Schools, Parks, Community Centre, Public Transit, & Shopping. Inviting Double Door Entry Guides You To A Brilliant Open Concept Floorplan W/ Spacious Principal Rooms. Living Area W/ Gas Fireplace, Pot Lights & Large West Facing Window For Loads of Natural Light. Family Sized Kitchen W/ Centre Island, Double Sink & Plenty of Cupboard/Counter Space. Think Entertaining? Breakfast Area W/ Sliding Doors To Your Private Well-Manicured Yard W/ Large Deck For Enjoyment. Separate Dining Area For Those Large Family Gatherings. Well Designed! Bedrooms Are All Generously Sized With The Primary Featuring A 4PC Ensuite W/ Separate Glass Shower, W/I Closet & Full-Sized Den/Nursery Room. Bright Basement W/ Feature B/I Wall Shelves, Bar, Exercise Room, 2PC Bath & Plenty of Storage Space.
부동산 특징
- 등록 날짜: Thursday, August 22, 2024
- 가상 투어: View Virtual Tour for 20 Darryl Caswell Way
- 도시: Clarington
- 이웃/동네: Bowmanville
- 전체 주소: 20 Darryl Caswell Way, Clarington, L1C 0H9, Ontario, Canada
- 주방: Open Concept, Centre Island, Granite Counter
- 거실: Gas Fireplace, Picture Window, Pot Lights
- 리스팅 중개사: Re/Max Rouge River Realty Ltd. - Disclaimer: The information contained in this listing has not been verified by Re/Max Rouge River Realty Ltd. and should be verified by the buyer.







