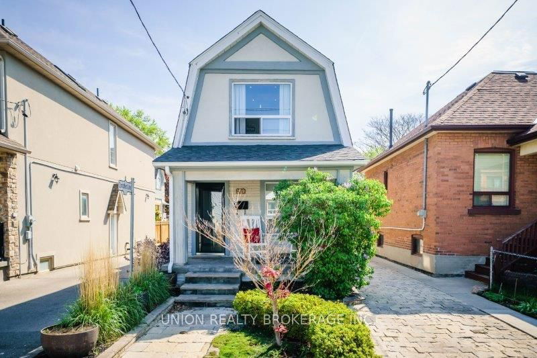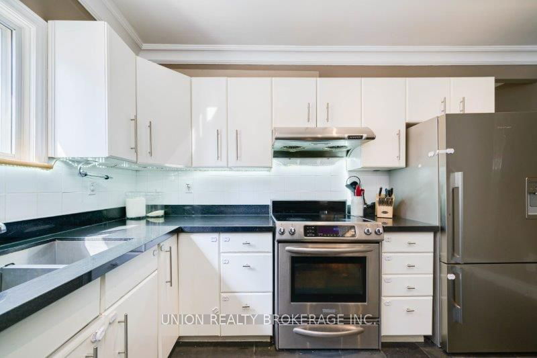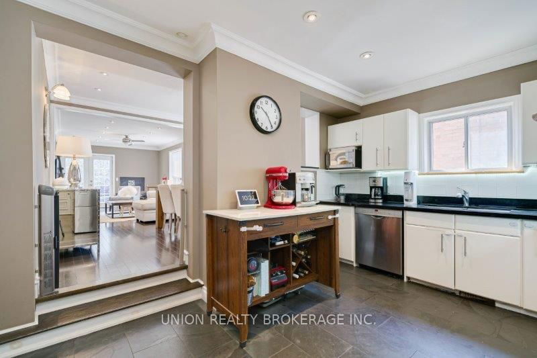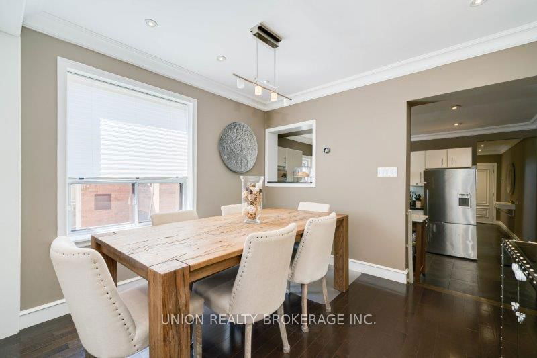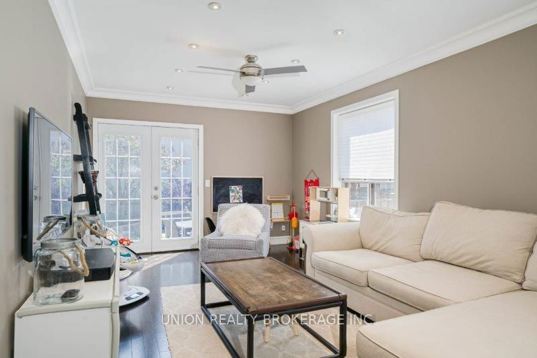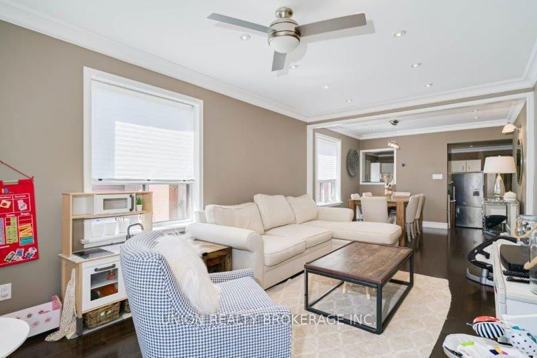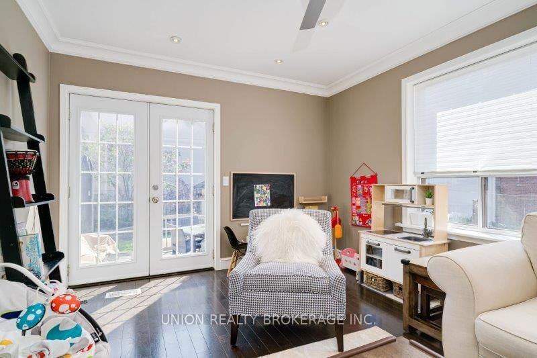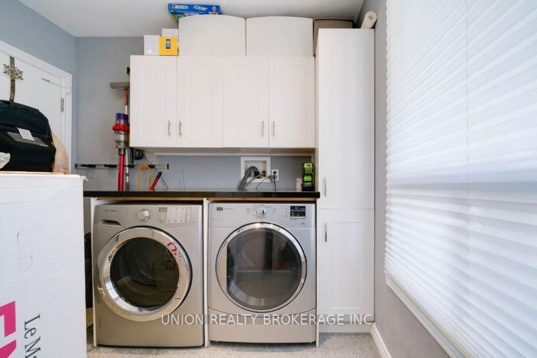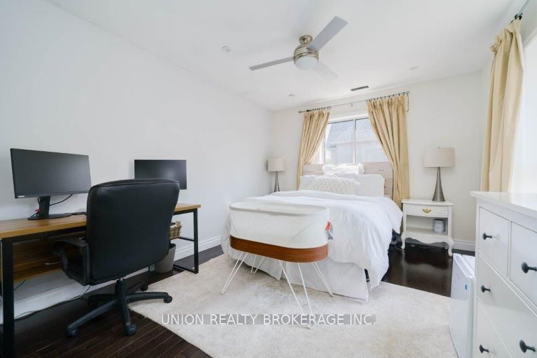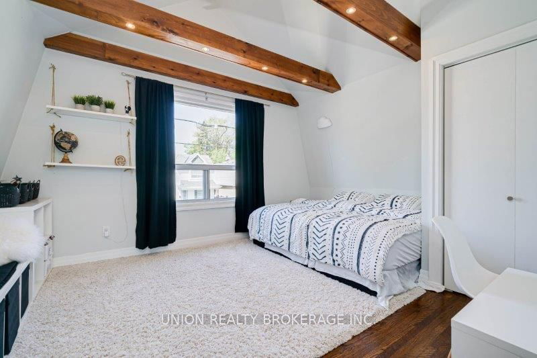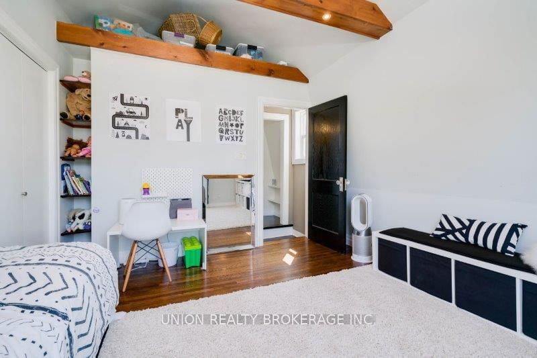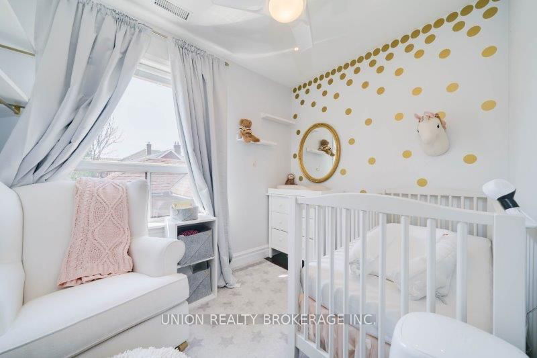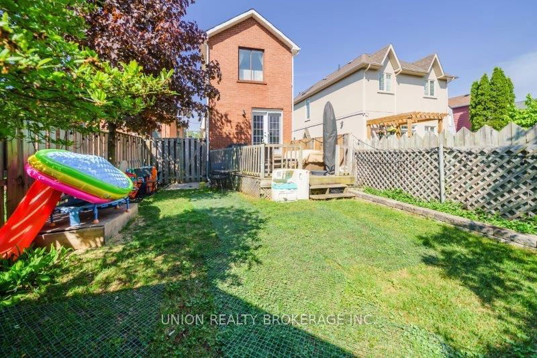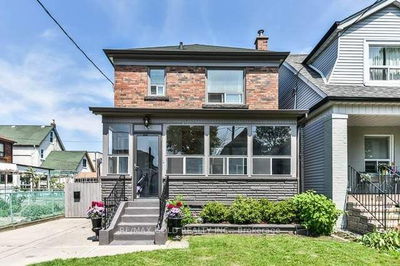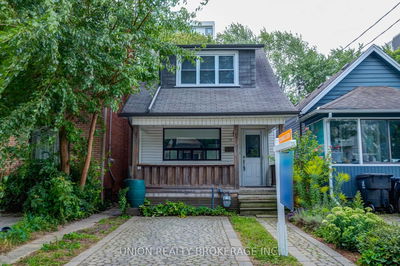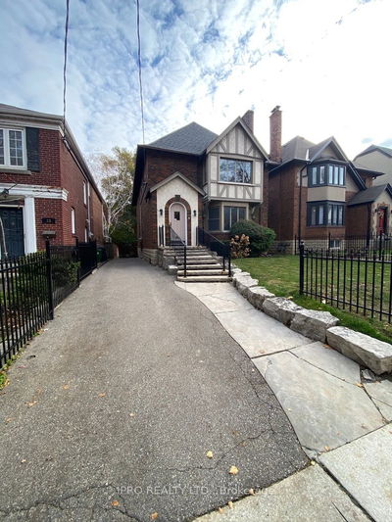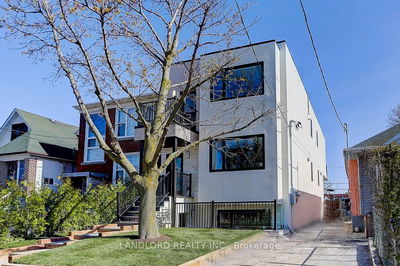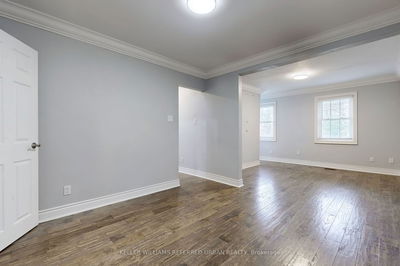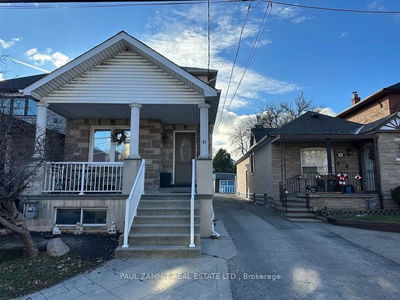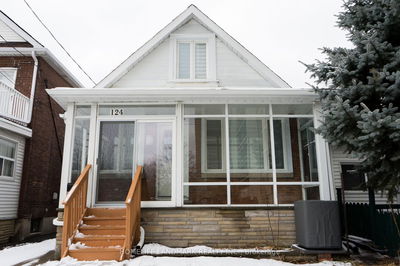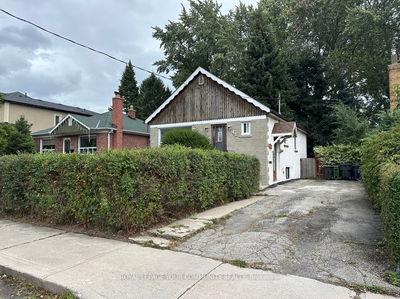Spacious Upper Unit Comprised of the Main and Second Floor in a, Well Maintained Two-Storey Detached Home. Private Entrance with Heated Tile Floor in Foyer, In-Suite Laundry Room with Built-in Pantry and Upright Freezer and Main Floor Powder Room. Large Kitchen with Plenty of Storage, Stainless Steel Fridge, Stove and Dishwasher, as well as Granite Counters. Bright Open Concept Living Room/Dining Room with Walk-out to Family Friendly Fenced Backyard with Large Deck and Generous Sized Lawn. Second Floor Features a Primary Bedroom with Wall to Wall Closets, Two Additional Nice Sized Bedrooms and a Family Bathroom with Bathtub. Short Walk to Woodbine Subway Station and the Shops, Restaurants and Amenities Along the Danforth. Close to Schools, Parks and Community Centre. Easy Access to Commuter Routes. Gledhill Jr PS, DA Morrison MS and East York CI School Catchments.
부동산 특징
- 등록 날짜: Friday, August 23, 2024
- 도시: Toronto
- 이웃/동네: Woodbine-Lumsden
- 중요 교차로: Woodbine/Lumsden
- 전체 주소: Upper-299 Cedarvale Avenue, Toronto, M4C 4K3, Ontario, Canada
- 거실: W/O To Yard, Moulded Ceiling, Hardwood Floor
- 주방: Granite Counter, Stainless Steel Appl
- 리스팅 중개사: Union Realty Brokerage Inc. - Disclaimer: The information contained in this listing has not been verified by Union Realty Brokerage Inc. and should be verified by the buyer.

