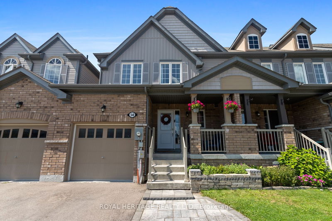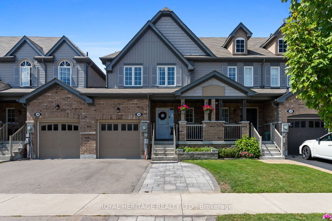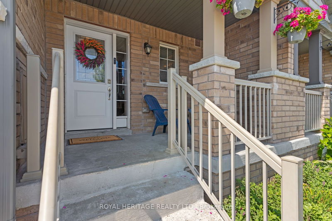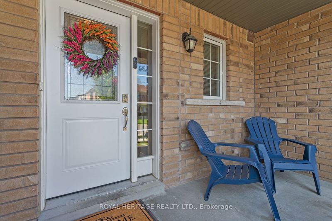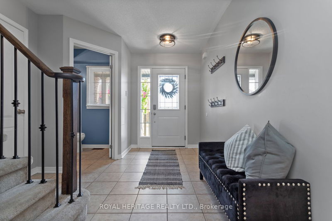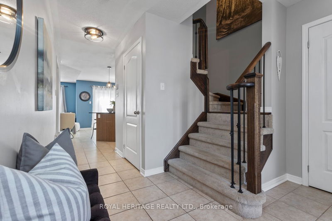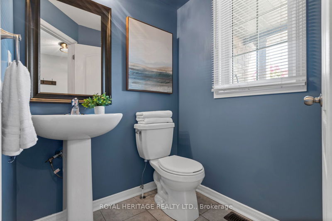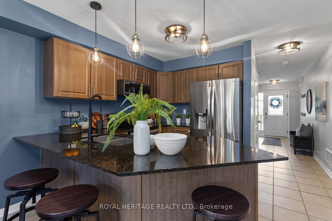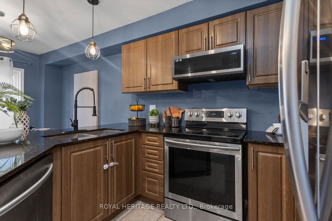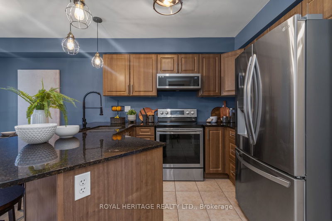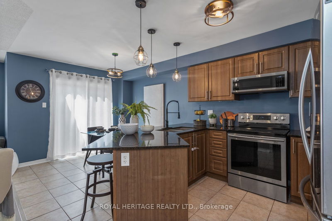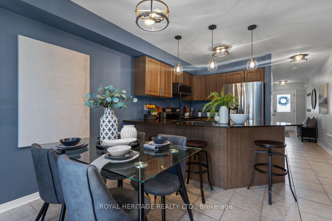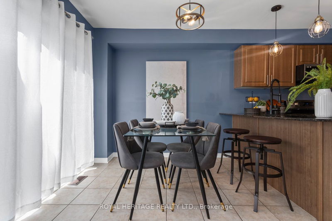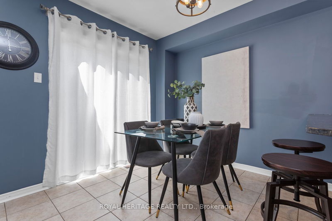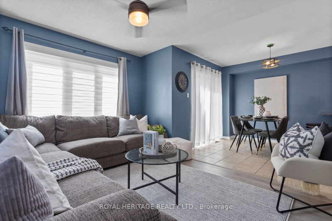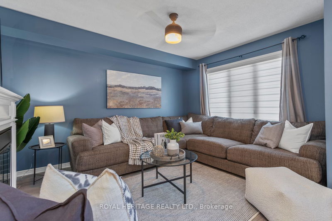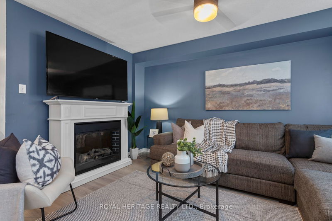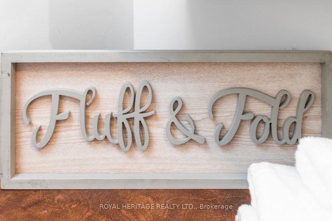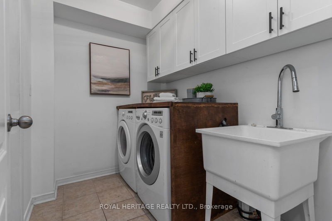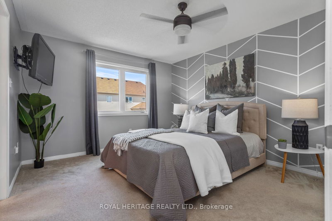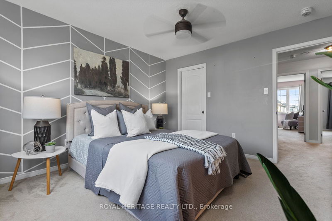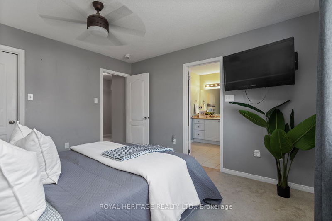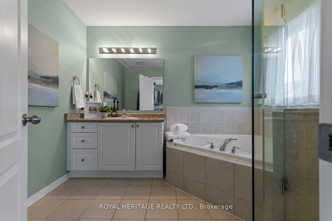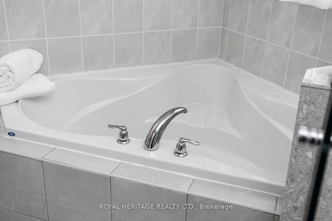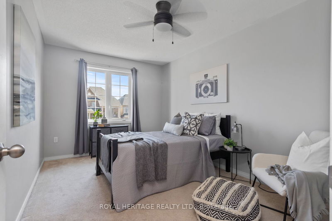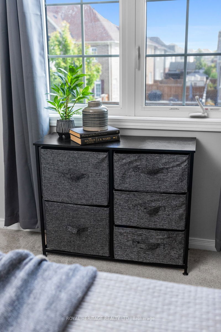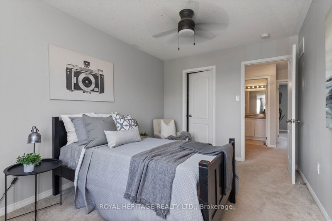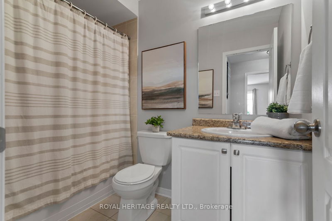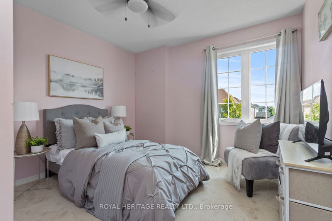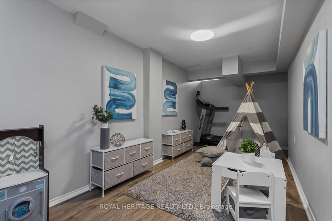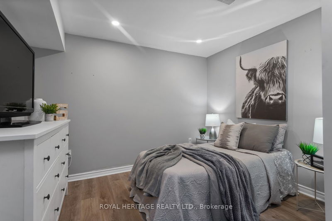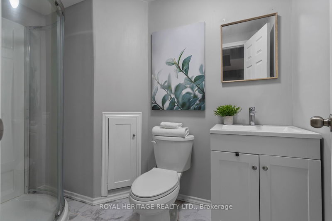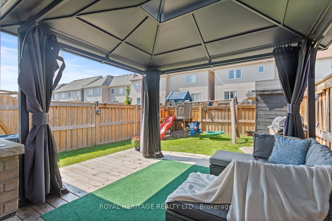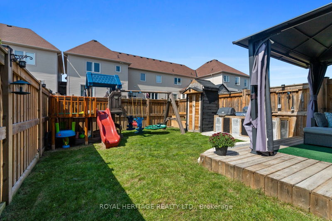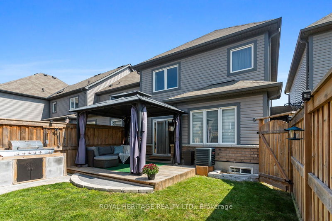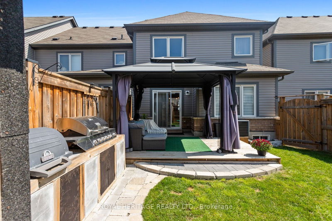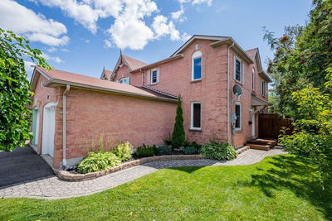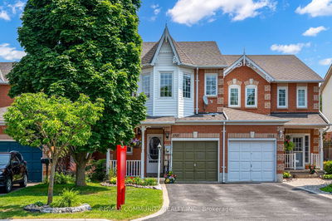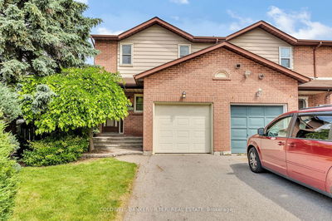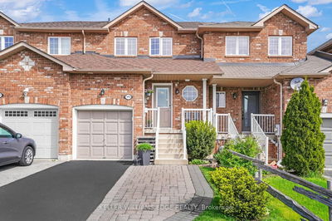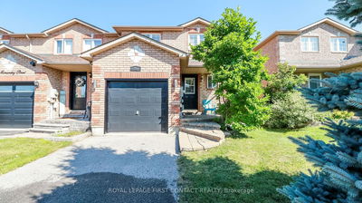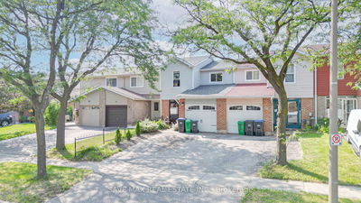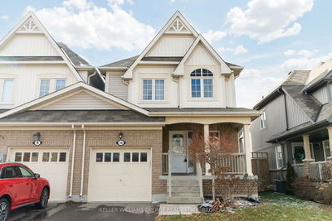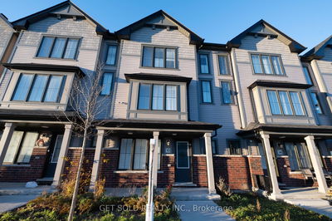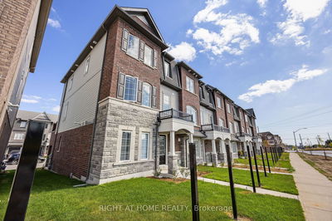Welcome To This Absolutely Stunning 3 Bedroom Linked Townhouse, Perfectly Located In The Desirable Northglen Community. Featuring An Open Concept Kitchen, Featuring Stunning Granite Countertops, Updated Stainless Steel Appliances And An Undermount Sink. Steps Away From Your Newly Renovated Laundry Room Combined Pantry With Garage Entry. Next You Will Enjoy The Seamless Access To The Backyard Through The Garage Which Offers Convenance And Practicality. On The Second Level You Will Find Three Spacious Bedrooms, Two 4 pc Baths And Ample Closet Space. This Newly Finished Basement Not Only Has A Spacious Rec Room With Vinyl Flooring, It Also An Extra Room To Make Into A Bedroom Or An Office Space As Well As A Beautiful 3pc Bathroom. This Home Is In The Perfect Location With The 407 And The 401 Less Then 10 Mins Away For Any Commuters Dream. As A New Residents Of The Northglen Community, You Will Enjoy Three Newly Designed Parks Within Walking Distance, Providing Ample Opportunities For Outdoor Recreation With Family And Friends. Coming Soon To This Neighborhood Is A New Public School Which Is Set To Open September 2025 As Well A New Catholic School Opening September 2026 Making This An Ideal Location For Raising A Family And One Of The Most Sought After Neighborhoods In Bowmanville.
부동산 특징
- 등록 날짜: Friday, August 23, 2024
- 가상 투어: View Virtual Tour for 50 Jack Roach Street
- 도시: Clarington
- 이웃/동네: Bowmanville
- Major Intersection: Northglen St/Bowmanville Ave
- 전체 주소: 50 Jack Roach Street, Clarington, L1C 0S6, Ontario, Canada
- 거실: Laminate, Ceiling Fan, Large Window
- 리스팅 중개사: Royal Heritage Realty Ltd. - Disclaimer: The information contained in this listing has not been verified by Royal Heritage Realty Ltd. and should be verified by the buyer.

