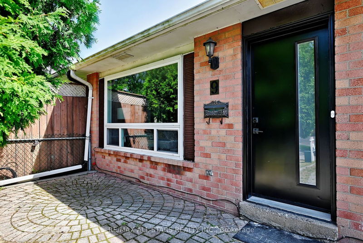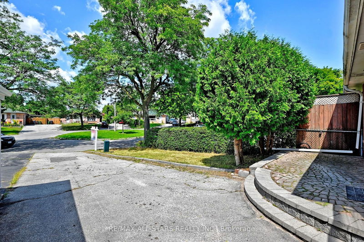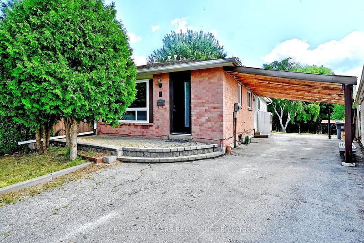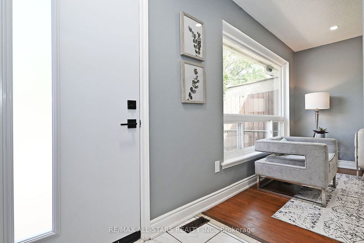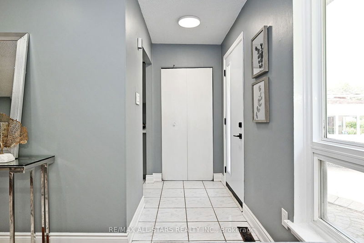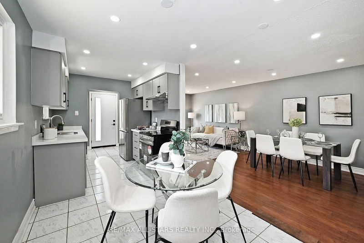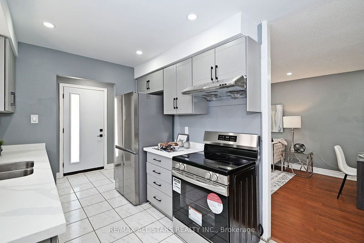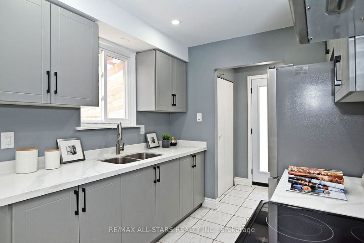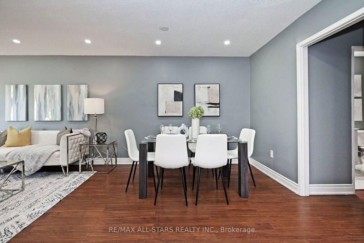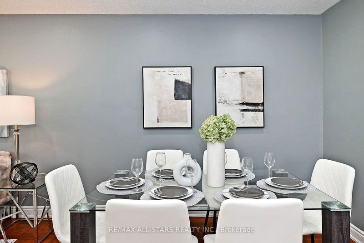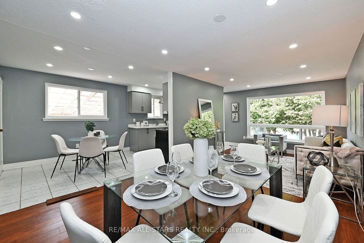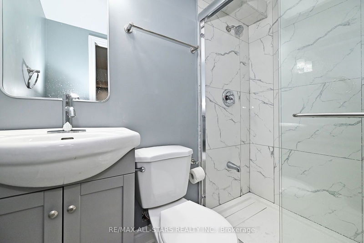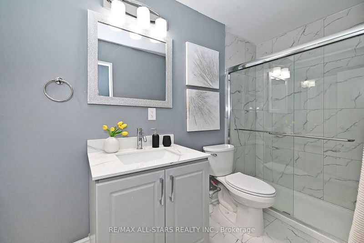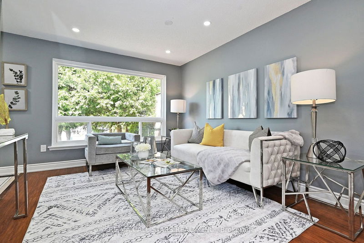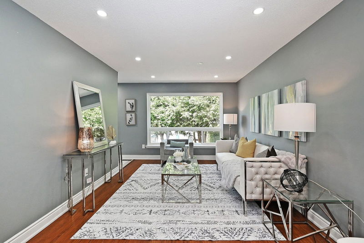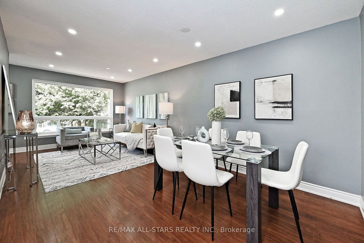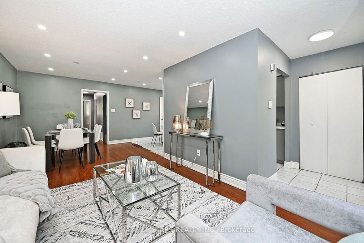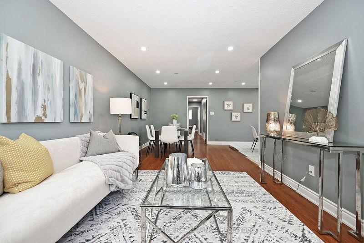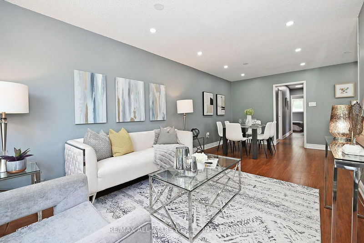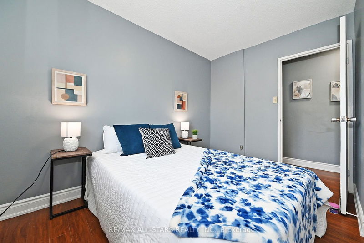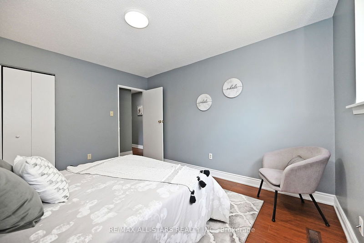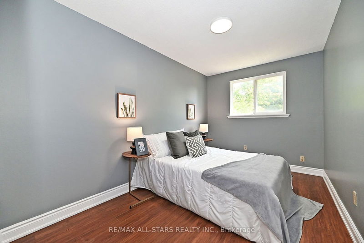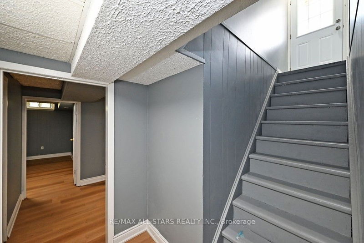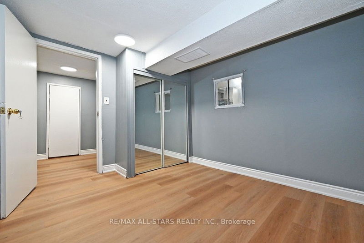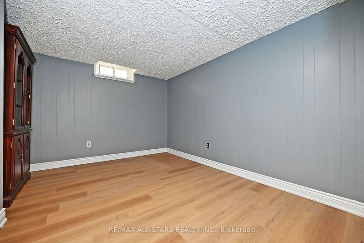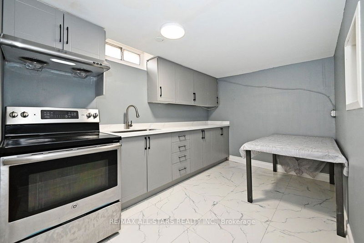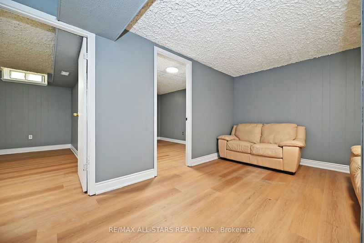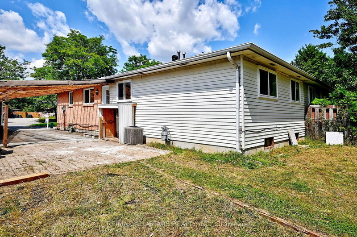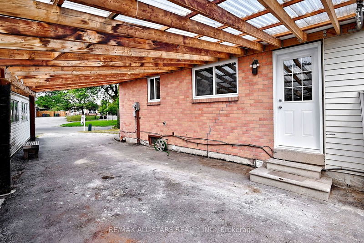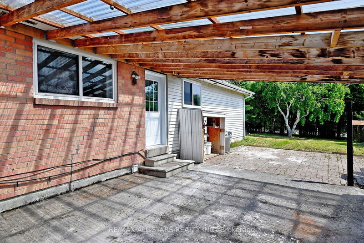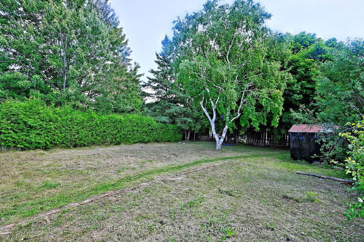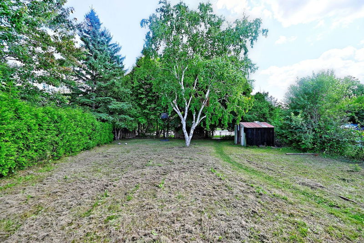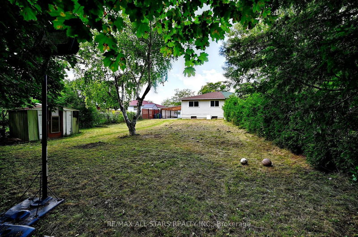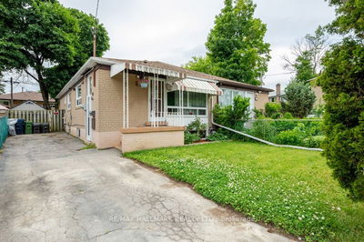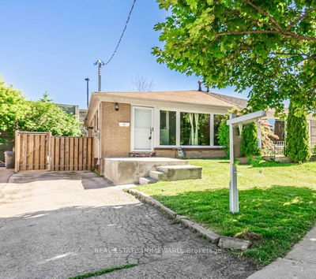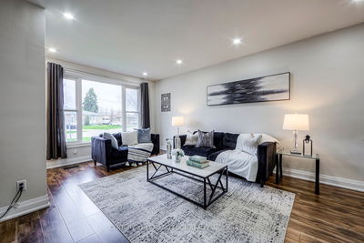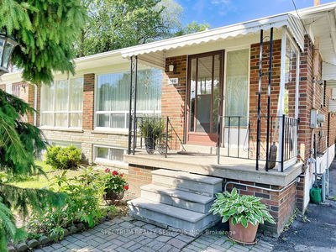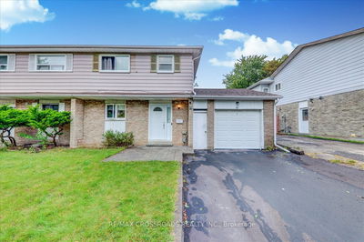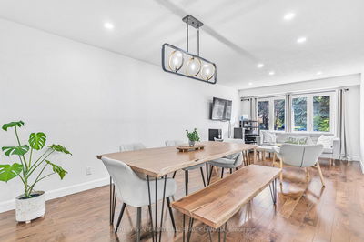Welcome To The Newly Updated 3+3 Bedroom With 2 Full Bathrooms, Semi-Detached Bungalow. Freshly Painted, Boasting Modern Comforts And Versatile Living Spaces. Extra Deep Lot Size (Potential Residential Site At Backyard Facing Road), 6 Car Park, And No Sidewalk On A Quiet Cul-De-Sac. Newly Updated Kitchen Adorned With Sleek Quartz Counters, Pot Lights In Living, Dining And Kitchen. The Open-Concept Living And Dining Room Is Flooded With Natural Light Streaming Through A Large Window Overlooking The Front Yard. On The Main Level, There Are Three Generously Sized Bedrooms, 3-Piece Newly Updated Washroom. The Finished Basement With A Separate Side Entrance Offers Endless Possibilities, Whether You Envision It As Additional Living Space For Your Growing Family Or An In-Law Suite. The Basement Boasts Three Good-Sized Bedrooms, Two Living Rooms, Newly Updated Full Bathroom, Room For Second Bathroom, New Laminate Flooring, And Newly Updated Kitchen With Quartz Counters. Easy Access To Highway 401, Schools, And TTC.
부동산 특징
- 등록 날짜: Friday, August 23, 2024
- 가상 투어: View Virtual Tour for 9 Unita Grve
- 도시: Toronto
- 이웃/동네: Malvern
- 중요 교차로: Sheppard & Markham
- 전체 주소: 9 Unita Grve, Toronto, M1B 1S4, Ontario, Canada
- 거실: Laminate, Picture Window, Pot Lights
- 주방: Ceramic Floor, Quartz Counter, Pot Lights
- 주방: Laminate, Quartz Counter
- 리스팅 중개사: Re/Max All-Stars Realty Inc. - Disclaimer: The information contained in this listing has not been verified by Re/Max All-Stars Realty Inc. and should be verified by the buyer.

