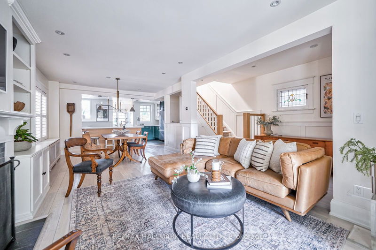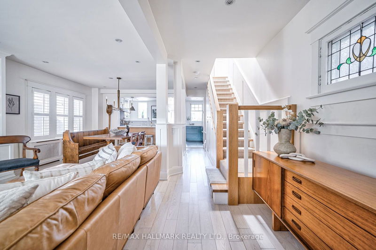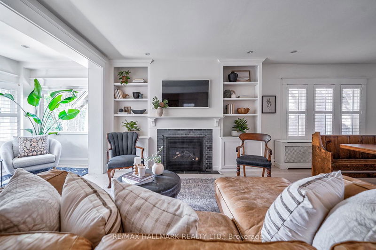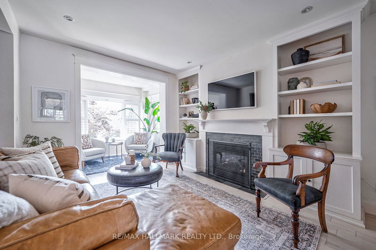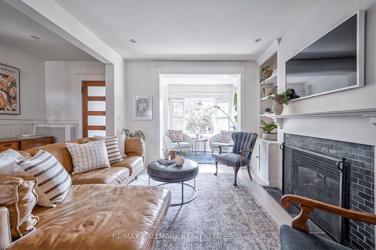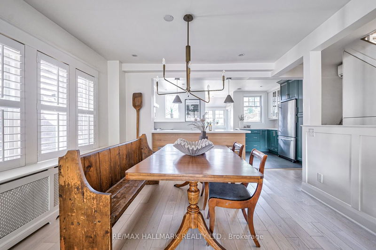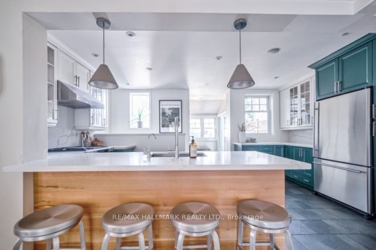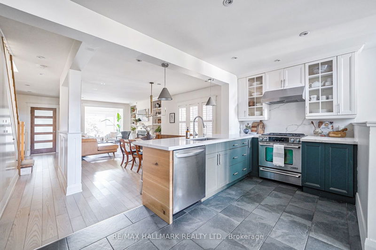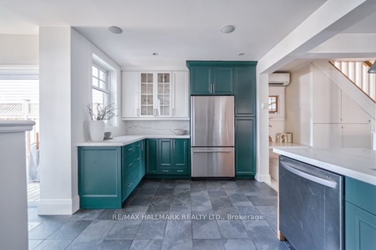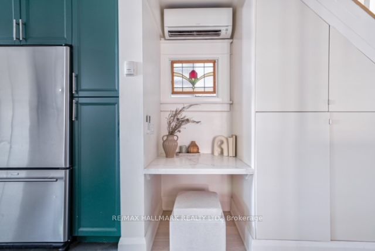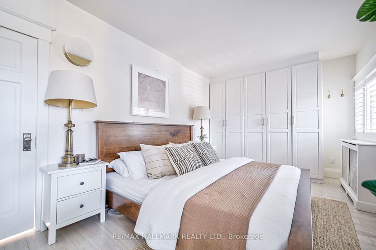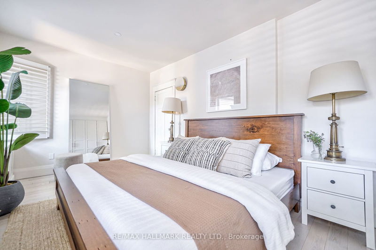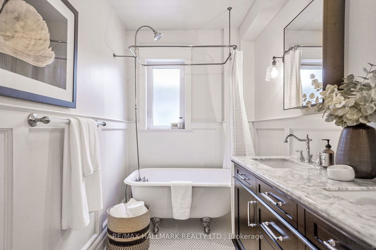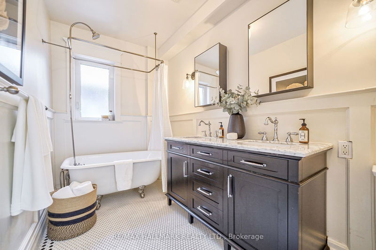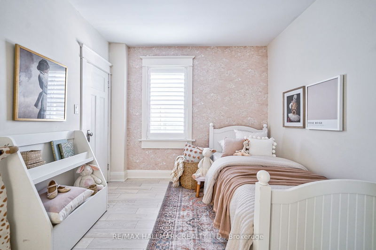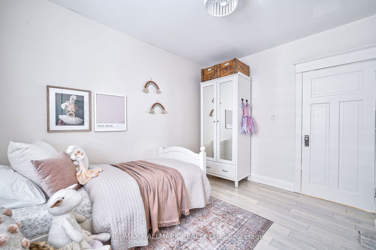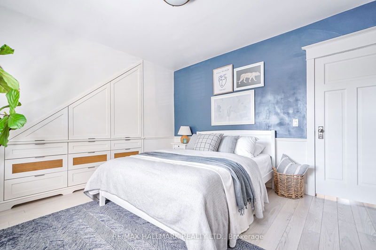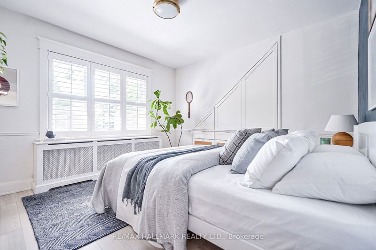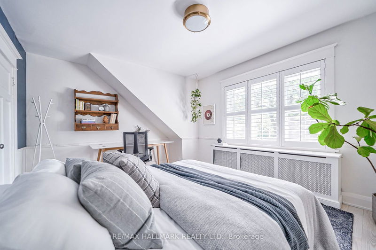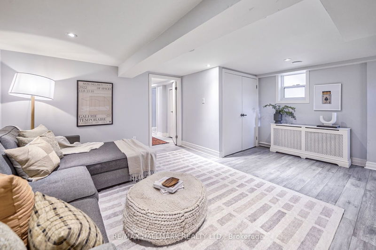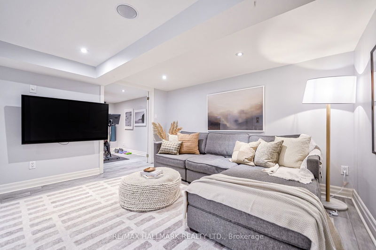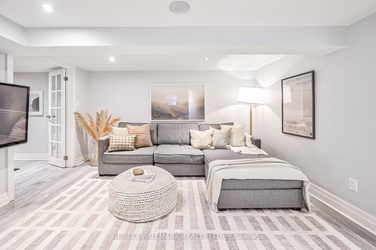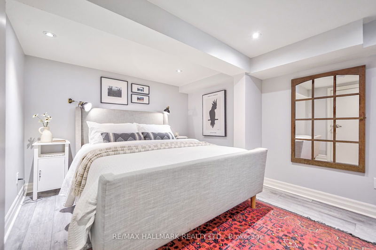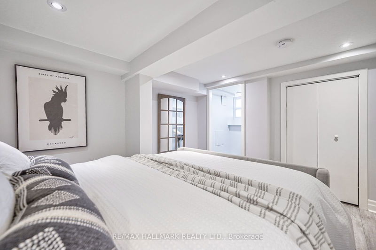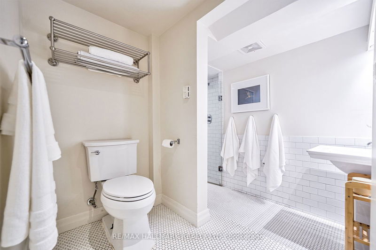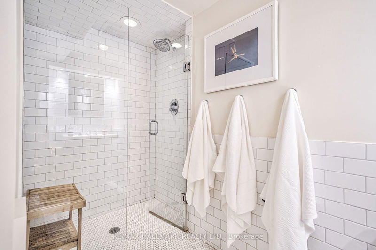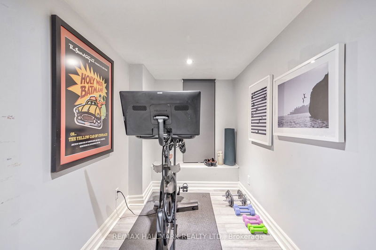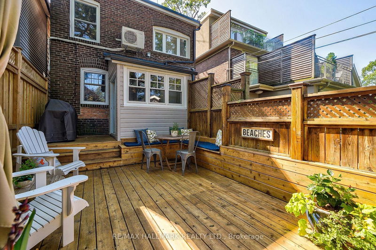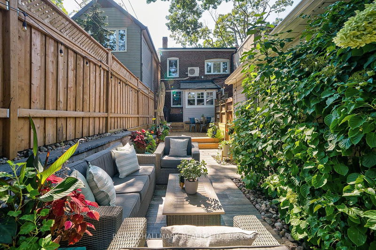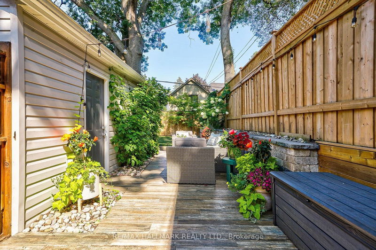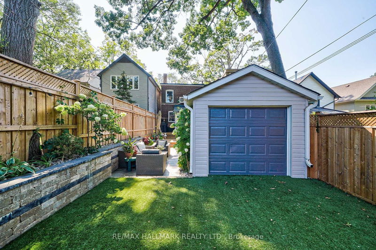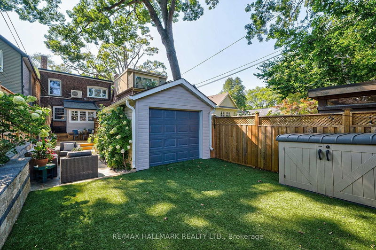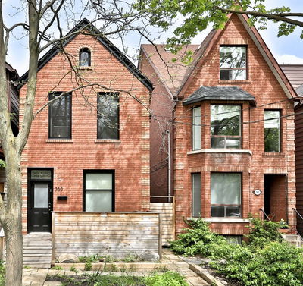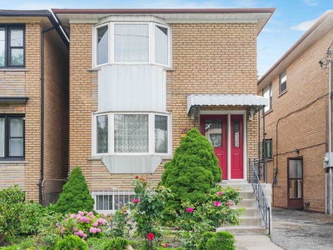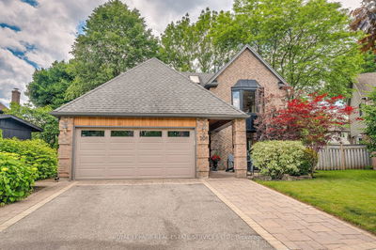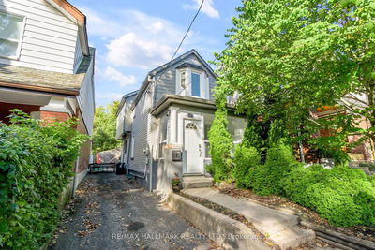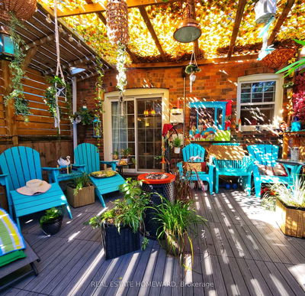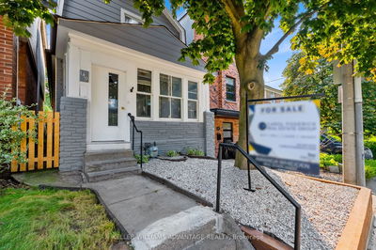Welcome to your dream home in one of Toronto's most coveted neighbourhoods! This beautifully maintained three-bedroom + 1 detached home offers the perfect blend of classic charm and modern comfort, nestled in the heart of The Beaches. Step inside to discover a light-filled open-concept living area with gleaming hardwood floors and tasteful finishes throughout. The spacious living room is perfect for relaxing or entertaining, while the adjoining dining area is ideal for family gatherings and dinner parties. The well-appointed kitchen features stainless steel appliances & ample cabinetry. Upstairs, you'll find three generously sized bedrooms, each with its own unique character and ample closet space. The updated bathroom provides a spa-like experience with modern fixtures and a deep soaking claw foot tub. The true gem of this property is the fully landscaped backyard. Imagine summer barbecues and outdoor gatherings in this beautifully designed space, complete with a charming patio, vibrant garden beds, and plenty of room for play or relaxation on the newly laid turf. Not to mention a detached garage with room for an SUV, and ample storage. Location is everything, and this home excels in that regard. Enjoy the convenience of being just steps away from the best local restaurants, trendy cafes, and boutique shops. And of course, you're only a short stroll from the stunning waterfront, where you can enjoy the sun, sand, and scenic views. Don't forget that this house is also in one of the best school catchment areas in the city. Don't miss your chance to own this exceptional home in a prime location!
부동산 특징
- 등록 날짜: Tuesday, August 27, 2024
- 도시: Toronto
- 이웃/동네: The Beaches
- 중요 교차로: Queen St E & Waverley Rd
- 전체 주소: 141 Waverley Road, Toronto, M4L 3T4, Ontario, Canada
- 가족실: Gas Fireplace, Hardwood Floor, B/I Shelves
- 주방: Stainless Steel Appl, Pot Lights, Open Concept
- 리스팅 중개사: Re/Max Hallmark Realty Ltd. - Disclaimer: The information contained in this listing has not been verified by Re/Max Hallmark Realty Ltd. and should be verified by the buyer.


