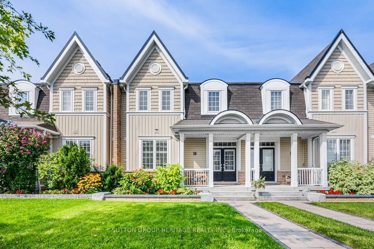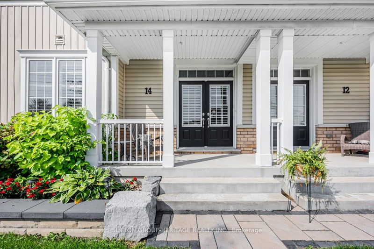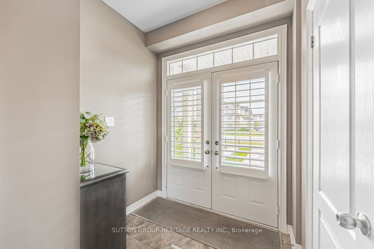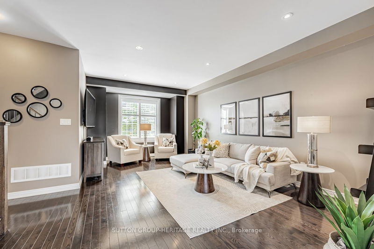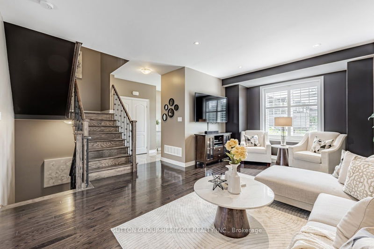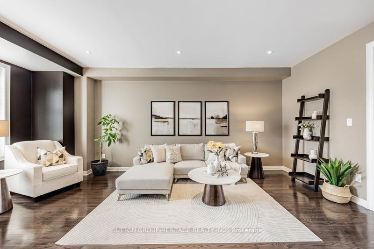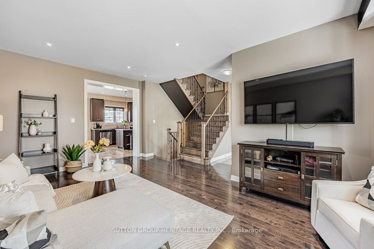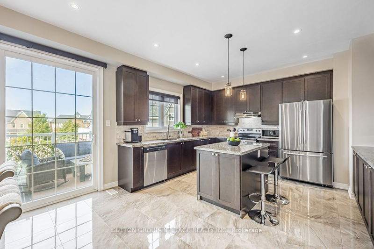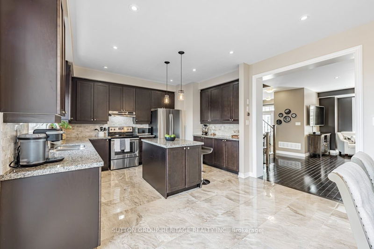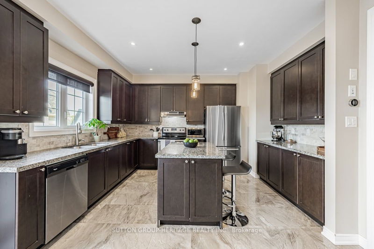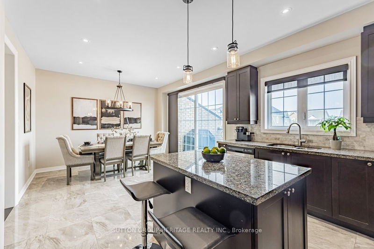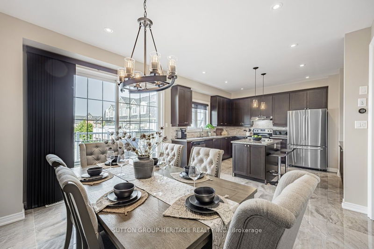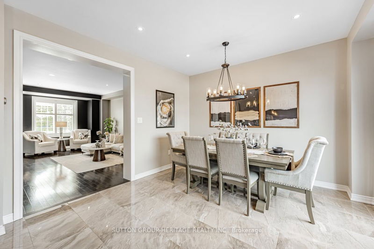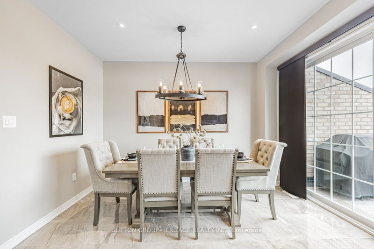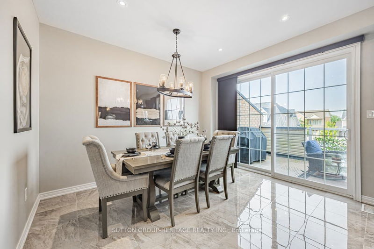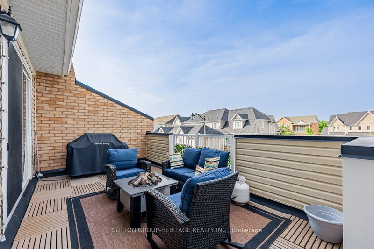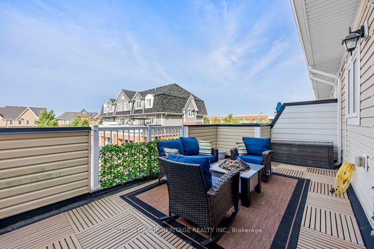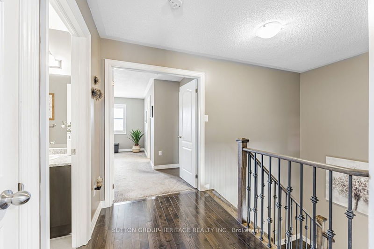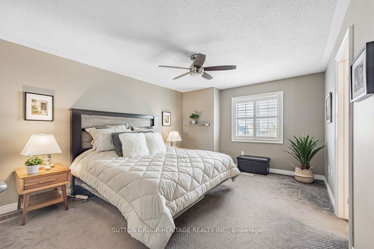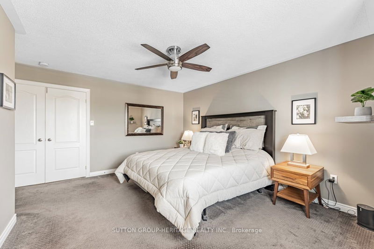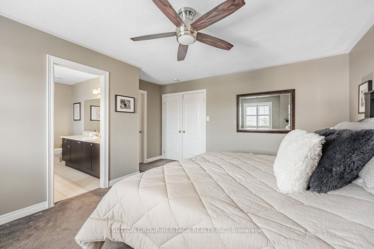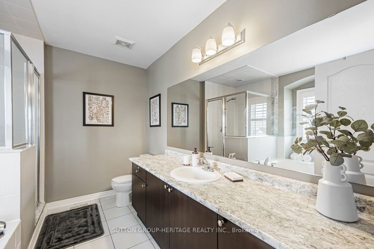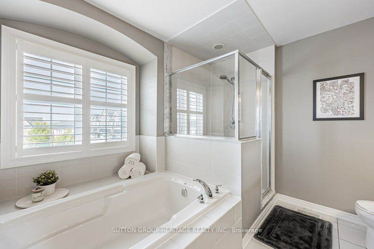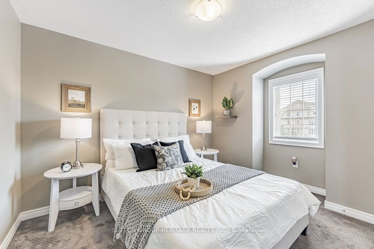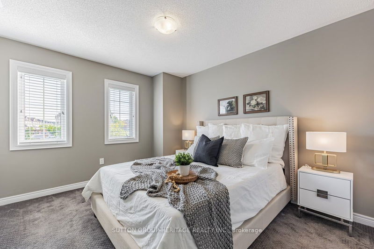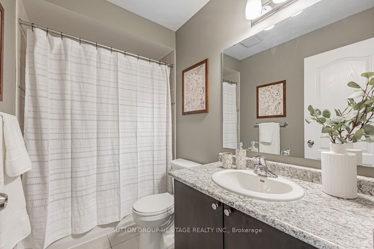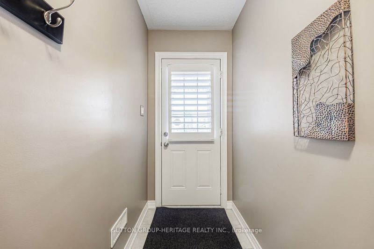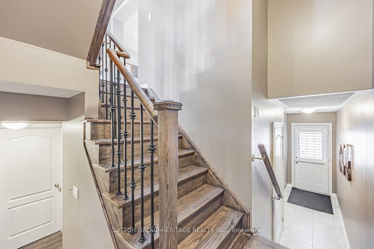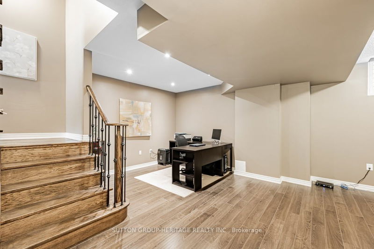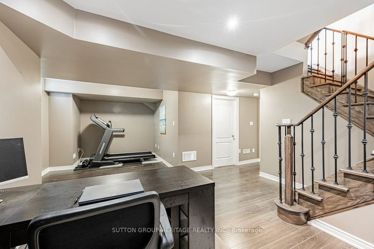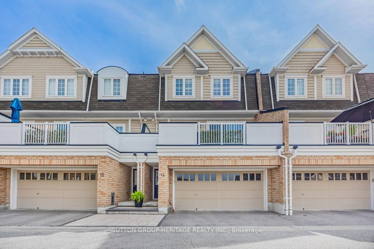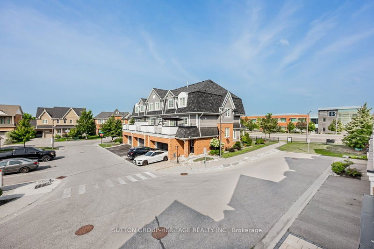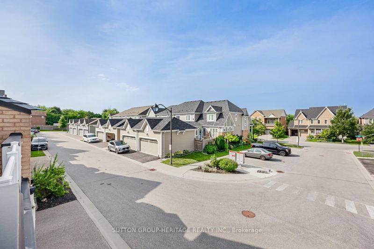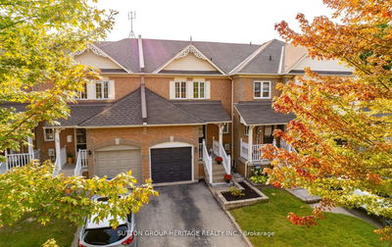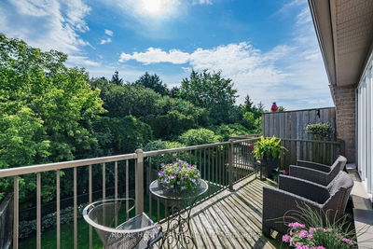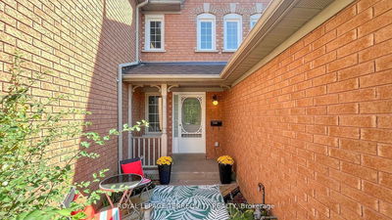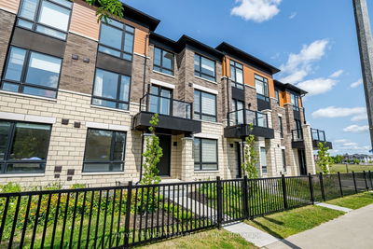Welcome to this breathtaking 3-bedroom, 2.5-bath home that's ready to be yours! Step inside and be embraced by a spacious living area, bathed in natural light and adorned with stylish decor that sets the perfect tone for modern living. The open floor plan effortlessly connects the living room to the gourmet kitchen, where sleek countertops, stainless steel appliances, and ample cabinetry make it a dream for both daily life and entertaining. Retreat to the primary bedroom, where a luxurious ensuite awaits, complete with a soaking tub and separate shower for your ultimate relaxation. Two additional bedrooms are thoughtfully designed to offer comfort and space for family or guests. Imagine starting your day with a coffee on the second-story balcony just off the kitchen, an ideal spot for BBQs and gatherings with friends. With direct access from the garage, convenience is at your fingertips. Situated close to 407/412, this home is packed with premium features: a natural gas hookup for easy grilling on the balcony, a Nest Thermostat, custom window coverings including California shutters in the master and main floor, dimmable pot lights, and an upgraded stone walkway and garden bed. You won't be disappointed!
부동산 특징
- 등록 날짜: Wednesday, August 28, 2024
- 도시: Whitby
- 이웃/동네: Brooklin
- 중요 교차로: Baldwin/ Carnwith
- 전체 주소: 14 Aller Park Way, Whitby, L1M 0L5, Ontario, Canada
- 주방: Combined W/Dining, Stainless Steel Appl, Tile Floor
- 거실: Hardwood Floor, California Shutters
- 리스팅 중개사: Sutton Group-Heritage Realty Inc. - Disclaimer: The information contained in this listing has not been verified by Sutton Group-Heritage Realty Inc. and should be verified by the buyer.

