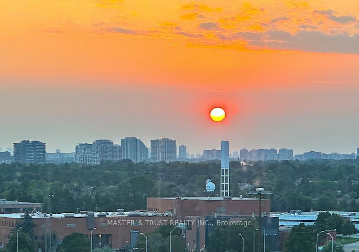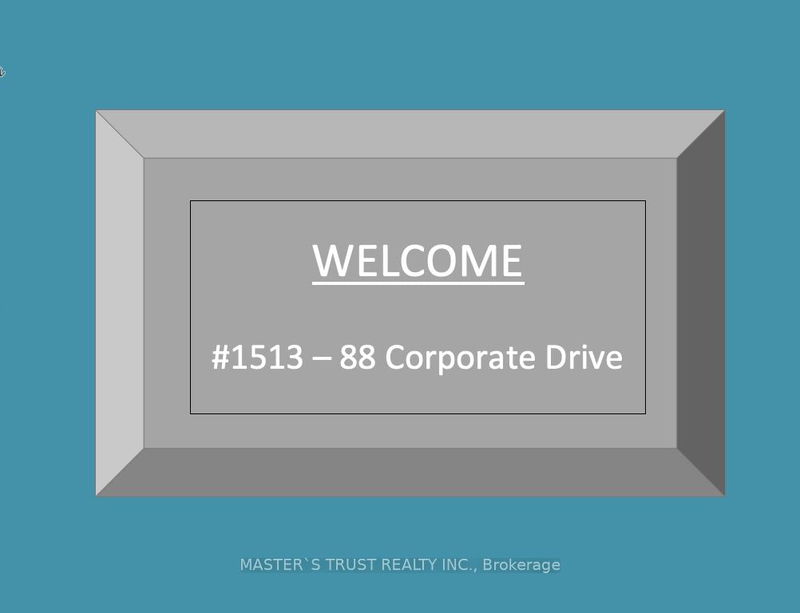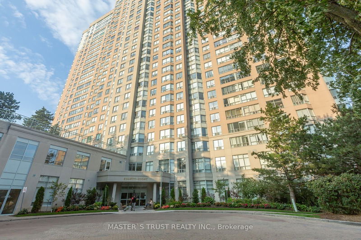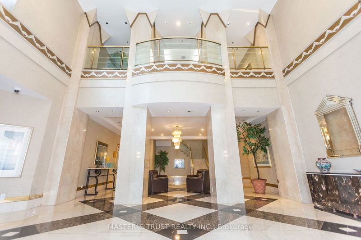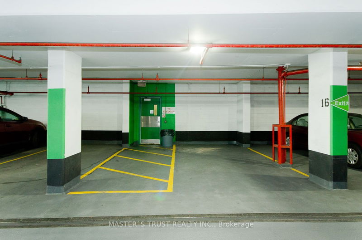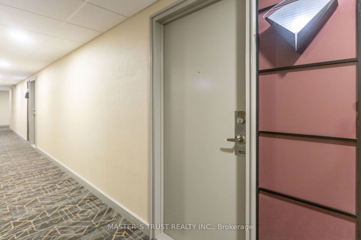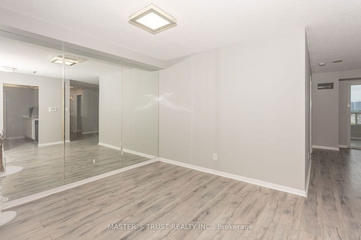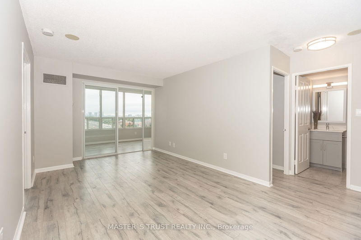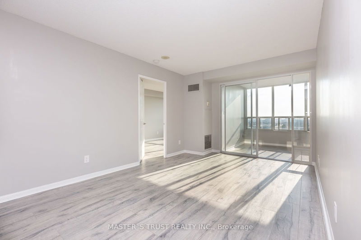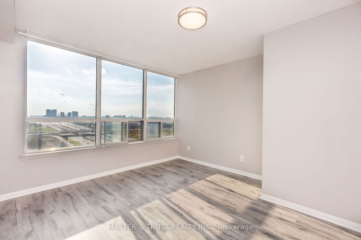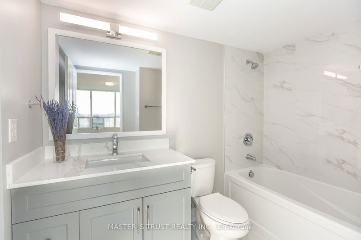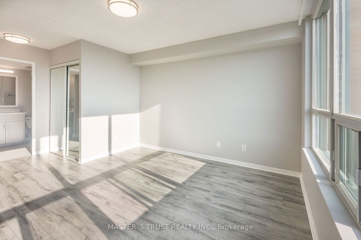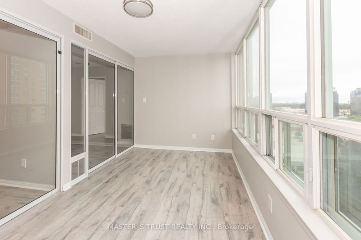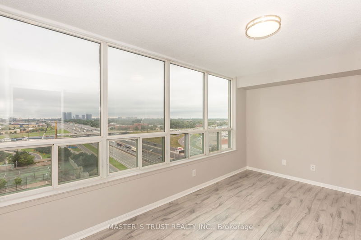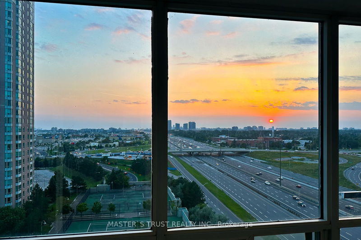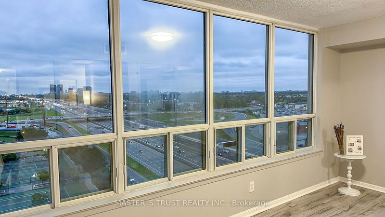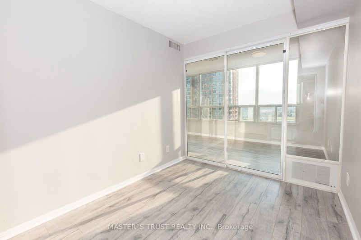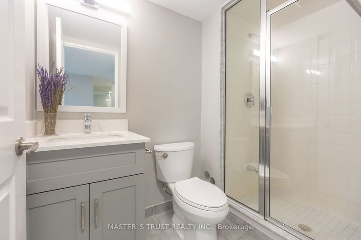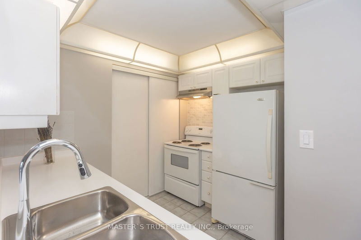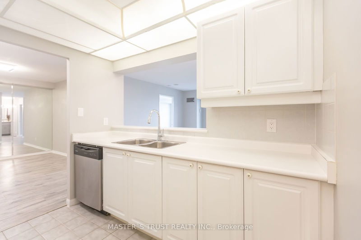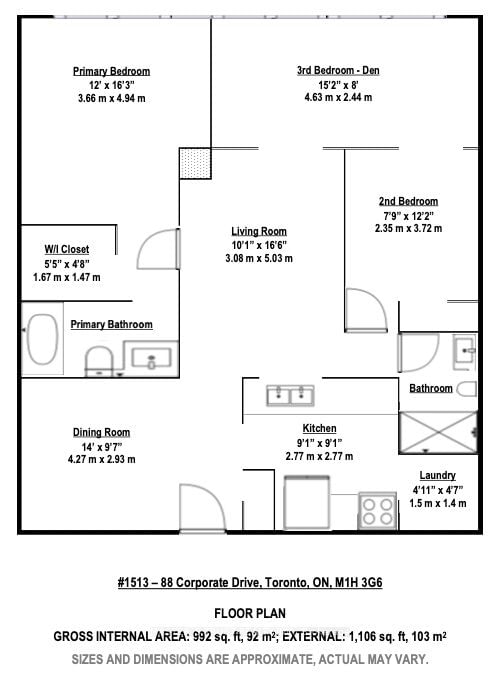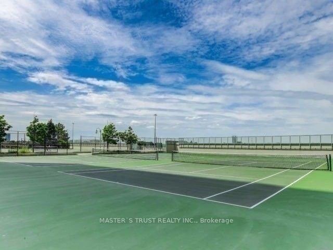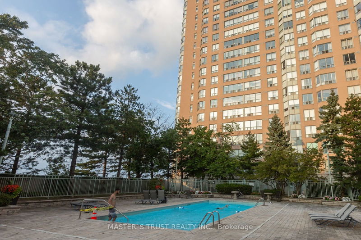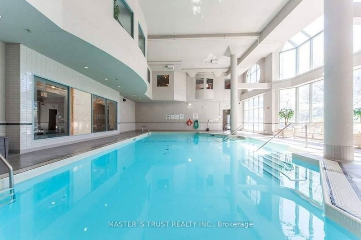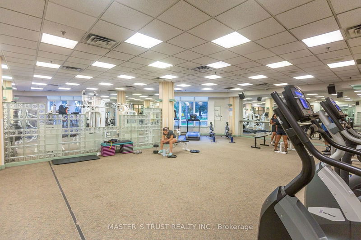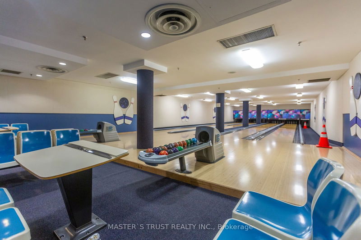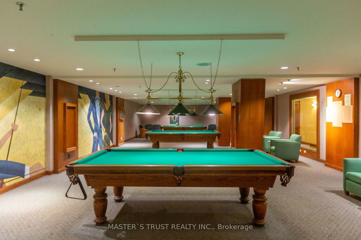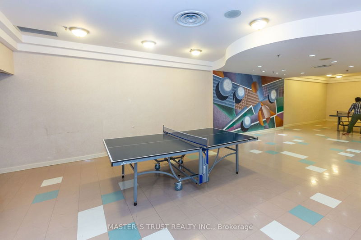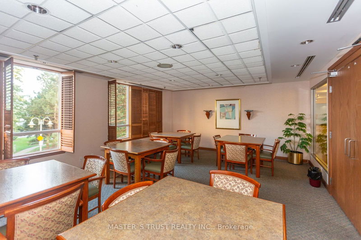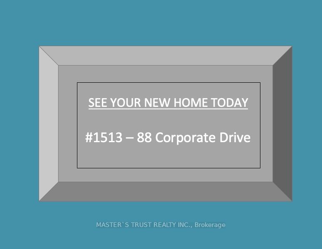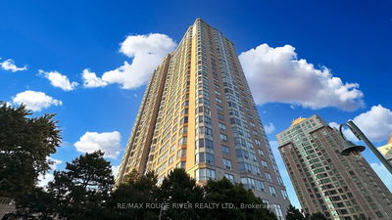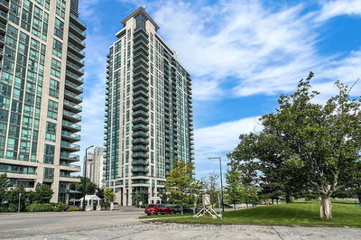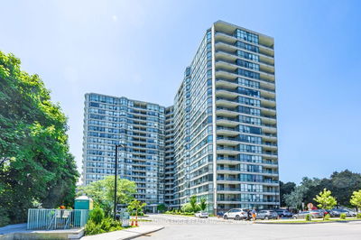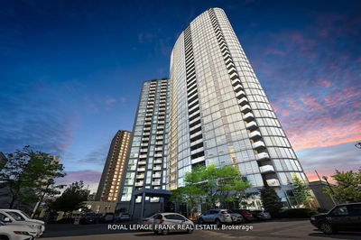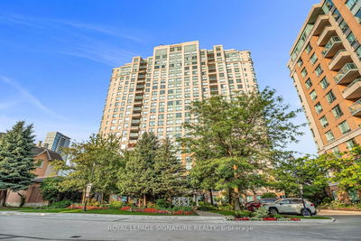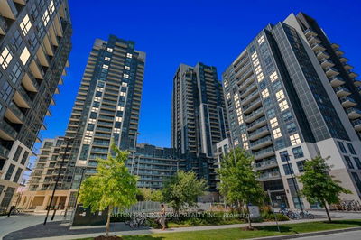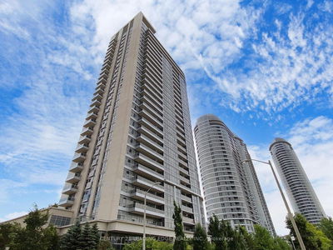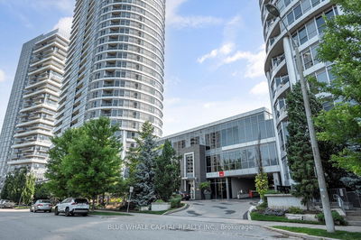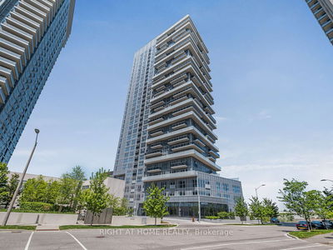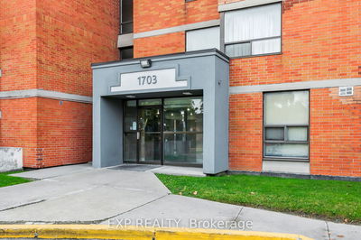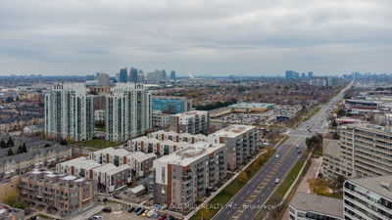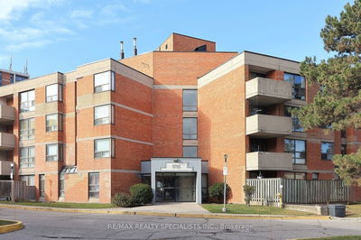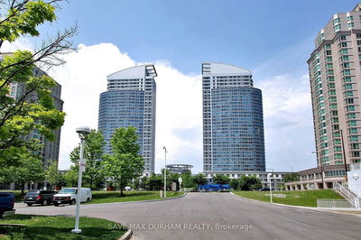Welcome to this Tastefully Renovated Elegant Condo! A Very SPACIOUS & SUN FILLED 2+1 Bedroom, perfect for growing families, MUST SEE! Primary Bedroom can fit a King Bed, NEW FULLY Renovated 4 Pc Ensuite & W/I Closet. 2nd Bedroom and Living Room have direct access to Den. LARGE Den/Solarium can be 3rd Bedroom-Office-Kids Playroom with Unobstructed West Sunset Views! Split Bedroom Layout. Open Concept Floor Plan. Refreshed Functional Kitchen with NEW Backsplash, overlooking your separate Living Room & Dining Room. NEWLY Upgraded 3 Pc Washroom. FRESH Paint, NEW Modern Lighting Fixtures, and Laminate Floors Throughout. Most Convenient PARKING Spot next to the garage entry, steps to Elevators and your Locker Room! 24/7 gated security, Award-Winning Tridel-Built, Maintenance fee includes all utilities (Heat, Hydro & Water) and luxury amenities: Underground Car Wash, Indoor/Outdoor Pools, Tennis/Squash/Racket Courts, Gym, Party/Card Room, Bowling Alley, BBQ, Covered Visitor Parking, Guest Rooms & more! TTC/Pharmacy downstairs, Steps to Shopping-Scarborough Town Centre, Easy Access to Hwy 401! *** Well Cared by Original Owner. MOVE IN READY, Immediate Occupancy. *** Come and See Your New Home Today!
부동산 특징
- 등록 날짜: Wednesday, August 28, 2024
- 가상 투어: View Virtual Tour for 1513-88 Corporate Drive
- 도시: Toronto
- 이웃/동네: Woburn
- 전체 주소: 1513-88 Corporate Drive, Toronto, M1H 3G6, Ontario, Canada
- 거실: 3 Pc Bath, Open Concept, Glass Doors
- 주방: Ceramic Back Splash, O/Looks Living, O/Looks Dining
- 리스팅 중개사: Master`S Trust Realty Inc. - Disclaimer: The information contained in this listing has not been verified by Master`S Trust Realty Inc. and should be verified by the buyer.

