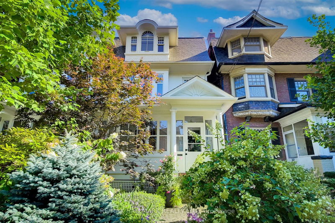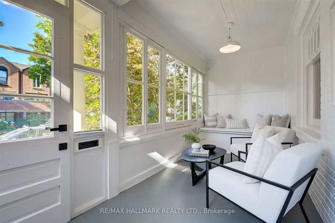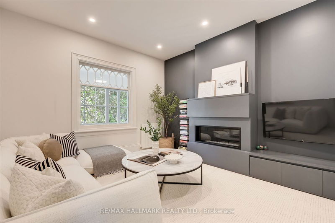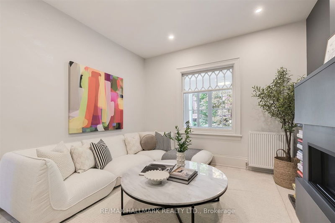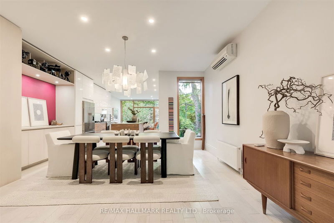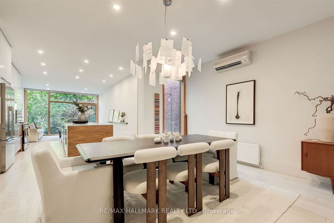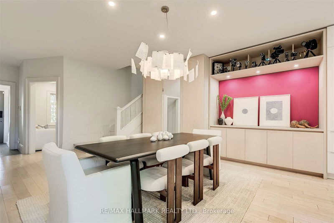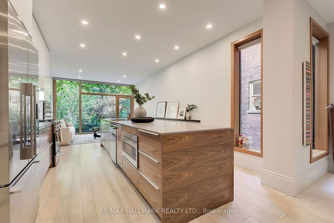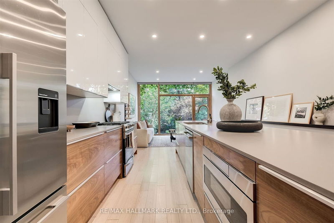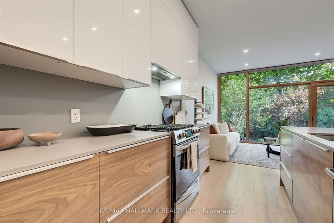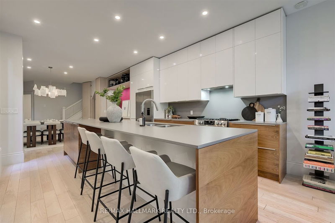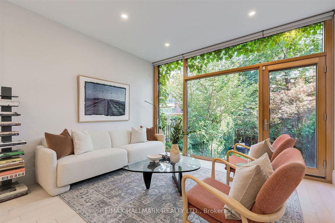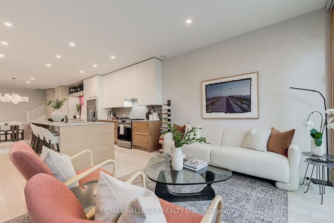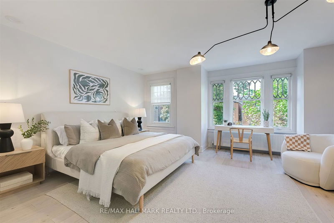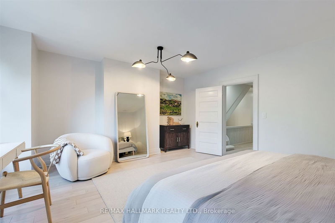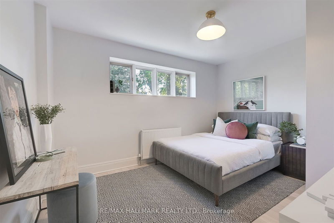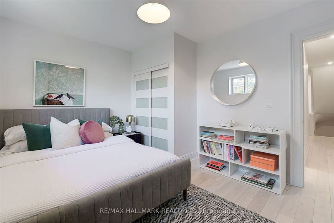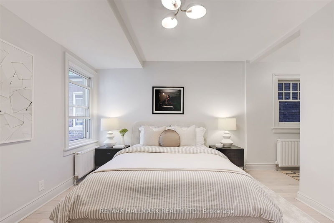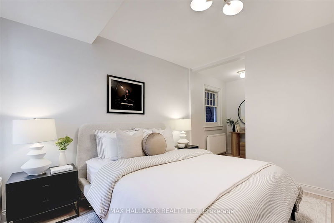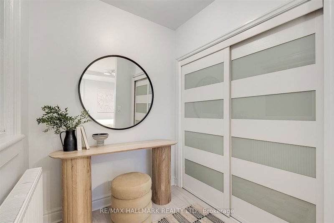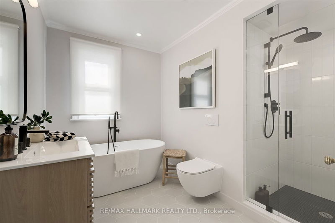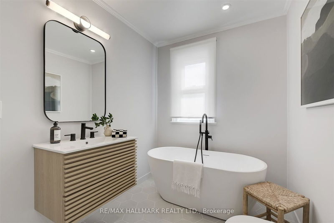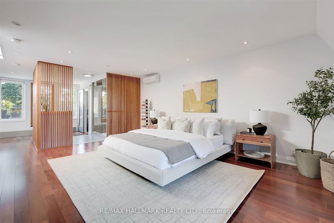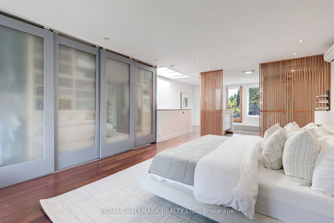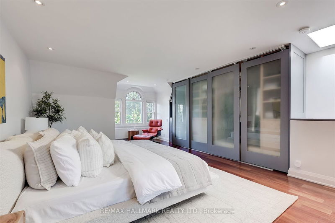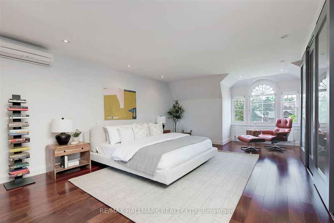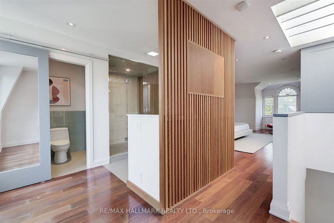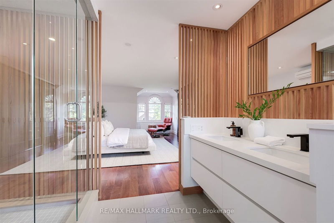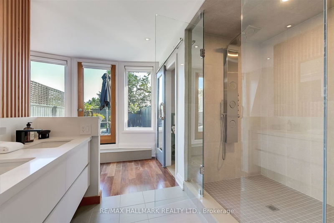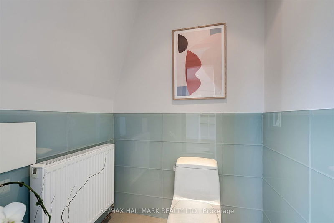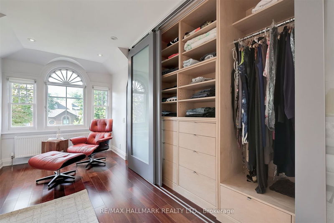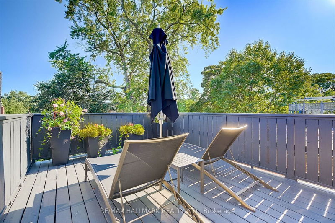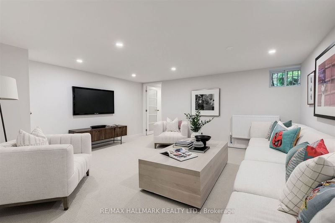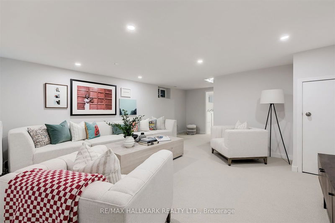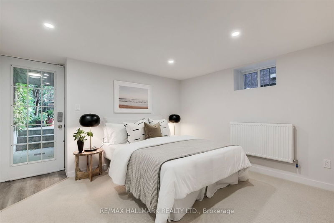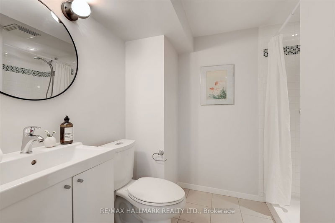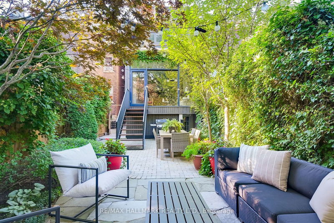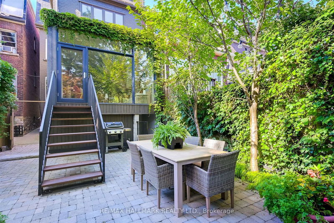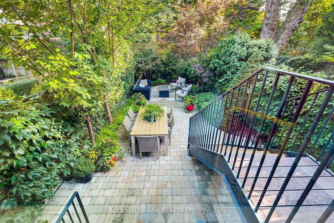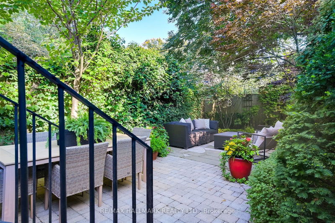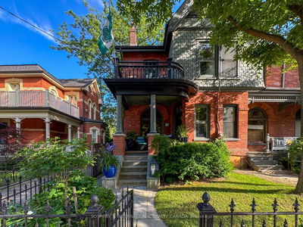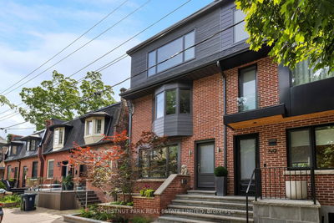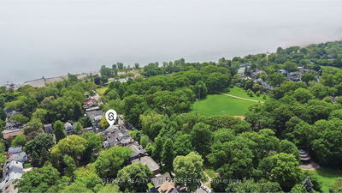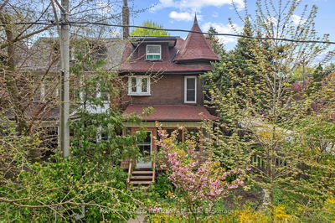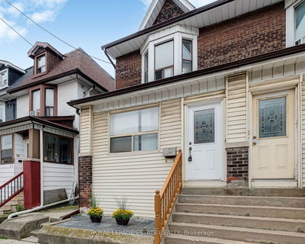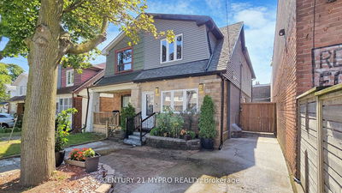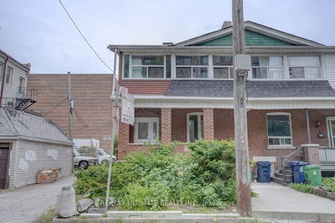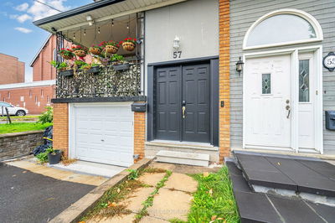Stunning Edwardian Home in Prime Riverdale.Welcome to 9 Langley Ave, a masterfully renovated Edwardian gem from 1903, located in the highly sought-after Riverdale neighbourhood. This exceptional three-storey residence, offering over 2,500 sq ft of above-grade living space, seamlessly combines historic charm with modern luxury. Designed by the GG award-winning team at WWINC, every detail reflects superior craftsmanship and style.Situated on a family-friendly, tree-lined st & in the coveted Withrow School District, this home offers an ideal setting for family life. The property is on a desirable south-facing lot, bathing the interior in natural light throughout the day. Step onto the inviting, covered front porcha perfect spot to enjoy your morning coffee or unwind after a long day.Inside, the bright & spacious open-concept main flr features elegant hardwood flrs, expansive principal rms, & a generous family rm with floor-to-ceiling windows overlooking the garden, creating a wonderful space for both relaxation and entertaining. The chefs kitchen is a standout, boasting quartz countertops, a grand island with a breakfast bar, custom cabinetry, & stainless-steel appliances.The third-floor primary retreat is a true sanctuary, complete with a luxurious ensuite bathroom, a wall-to-wall closet, and a walk-out to a spacious deck with breathtaking city skyline views. With four well-appointed bedrooms, this home provides ample space for a growing family or guests. The fully finished basement adds further versatility, featuring a family rm, a guest bedrm with an ensuite, & a convenient walk-out perfect for an in-law suite, home office, or rental potential.The professionally landscaped backyard is both beautiful and low-maintenance, offering a private oasis for relaxation & outdoor entertaining.Located just steps from the TTC & Riverdale Park, this home offers the best of urban convenience & a vibrant community atmosphere, with easy access to local shops, cafes, & green spaces.
부동산 특징
- 등록 날짜: Tuesday, September 03, 2024
- 가상 투어: View Virtual Tour for 9 Langley Avenue
- 도시: Toronto
- 이웃/동네: North Riverdale
- 중요 교차로: Broadview and Gerrard
- 전체 주소: 9 Langley Avenue, Toronto, M4K 1B4, Ontario, Canada
- 거실: Pot Lights, Gas Fireplace, Hardwood Floor
- 주방: Renovated, Centre Island, Eat-In Kitchen
- 가족실: Window Flr to Ceil, W/O To Yard, Hardwood Floor
- 리스팅 중개사: Re/Max Hallmark Realty Ltd. - Disclaimer: The information contained in this listing has not been verified by Re/Max Hallmark Realty Ltd. and should be verified by the buyer.

