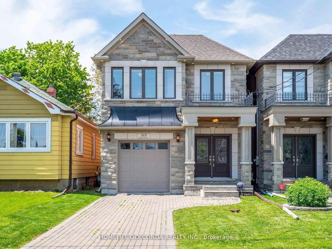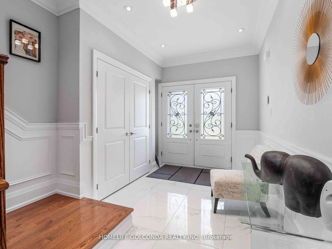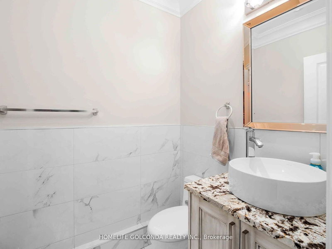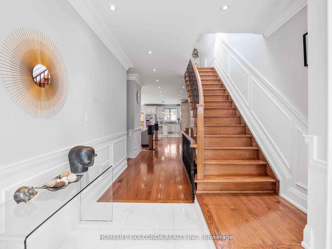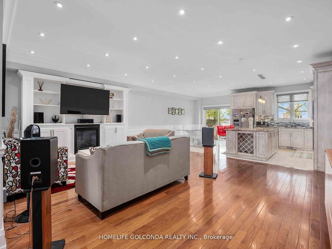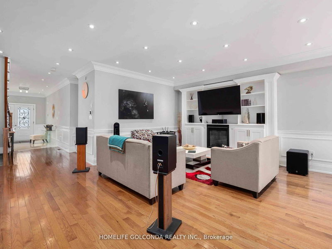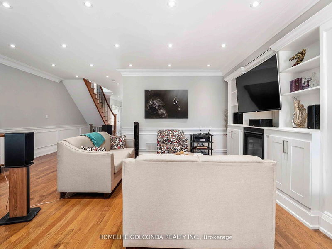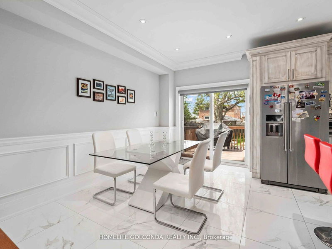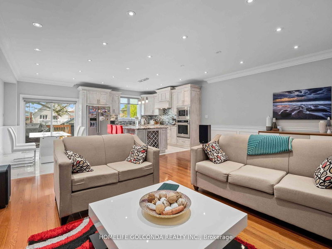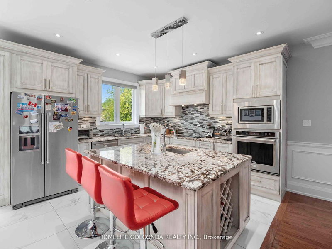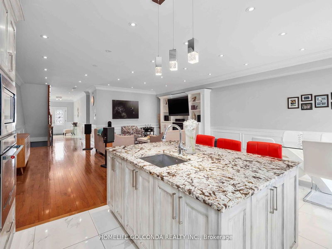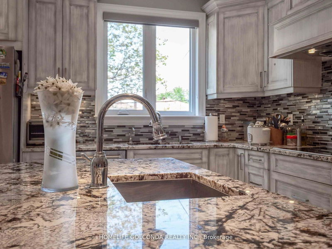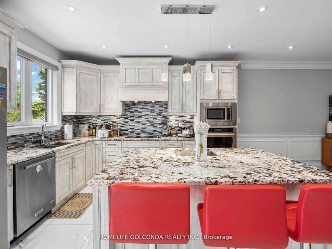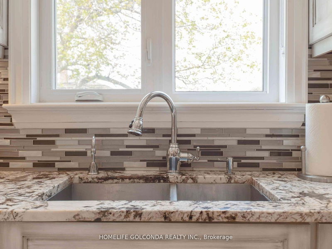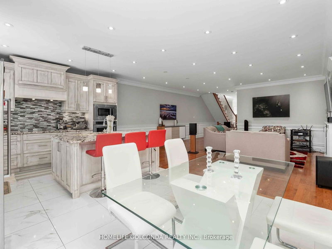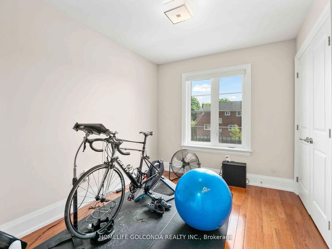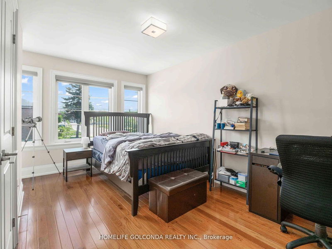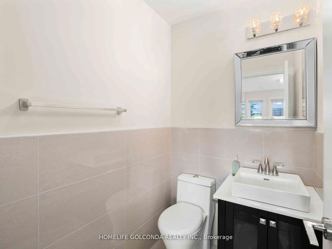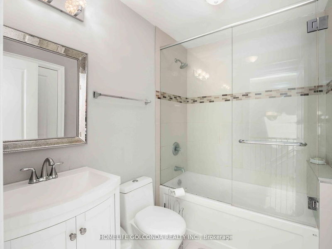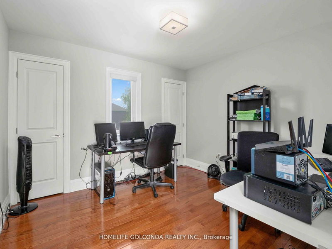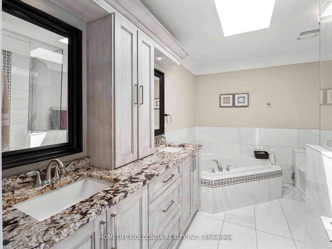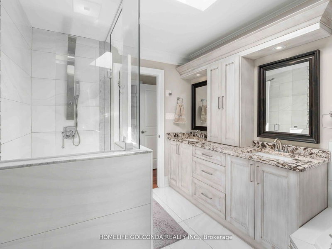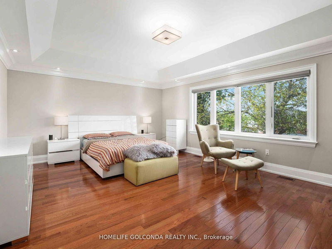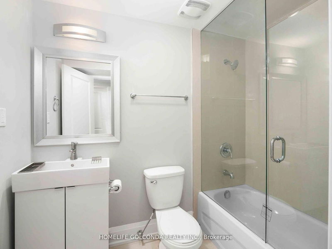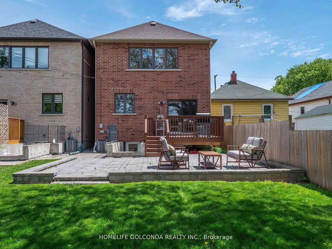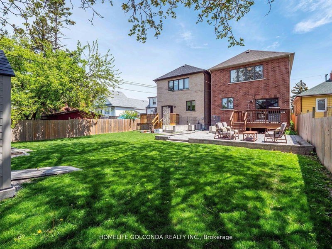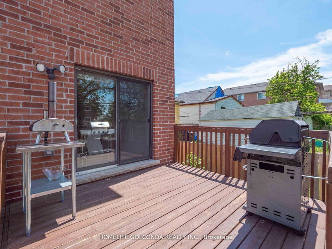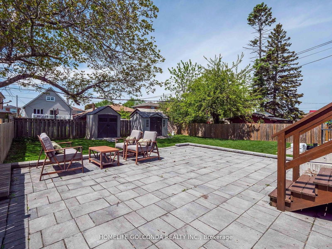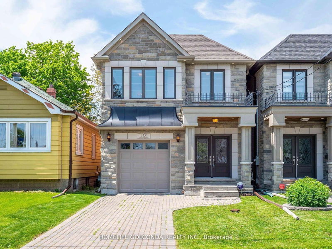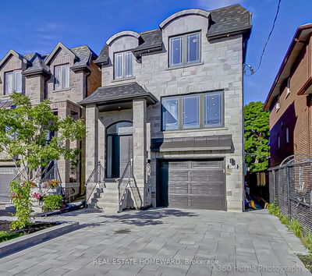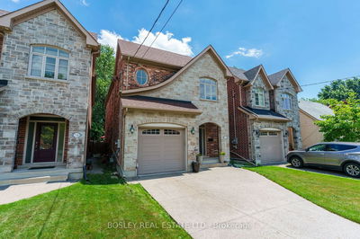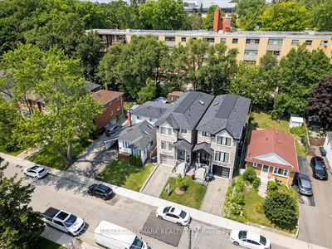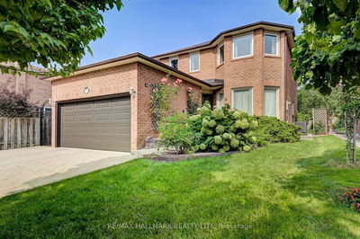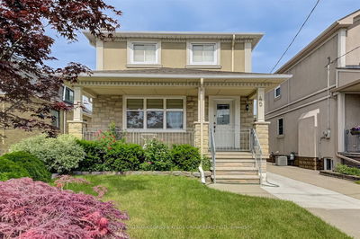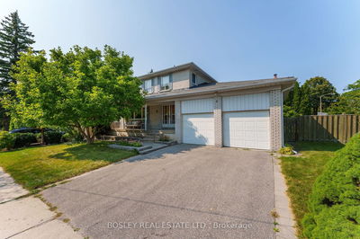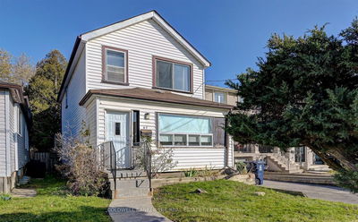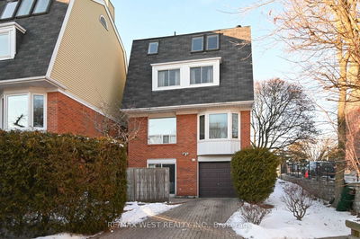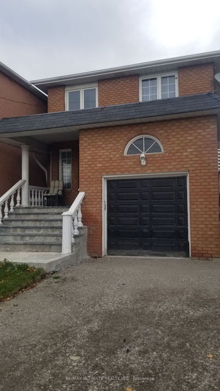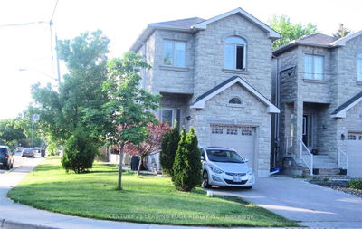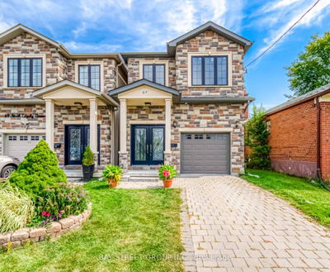Welcome Custom Built-Home Stunning Superior Craftmanship and Quality Finishes Throughout. 2 Storey, 9 ft. Ceiling Over 3000Sq.Ft living space as per layout, Family Residence in BirchClift Community. Modern Bright Skylight over Iron Pickets Staircase, Cozy open concept Living/Family Room W/Gas Fireplace, B/I Entertaining Wall unit looking to Modern Kitchen, Highend Cabinet with Granite Counter Top and Breakfast Island, S/S Kitchen Aids B/I appliances. Under Cabinet Lighting. Master Bedroom with B/I Closet With High-end Finish Vanity/Wainscoting, Plaster Molding, Skylight Spa Jacuzzi, and frameless Shower Bath Ensuite. Professional Finished 2 Bedrooms Wider Walk-up Finished Basement W 4pc Bath, R/I Kitchen (possible Inlaw Basement Apartment), Nice Deck with Interlocking Patio Backyard So Convenient to Toronto Financial District Easy Access to Subways, TTC, Schools, 24Hrs TTC, Library, Shopping. Buyer to verify all information and Measurements/Taxes...
부동산 특징
- 등록 날짜: Tuesday, September 03, 2024
- 도시: Toronto
- 이웃/동네: Birchcliffe-Cliffside
- 중요 교차로: Danforth/North Woodrow
- 전체 주소: 38A North Woodrow Boulevard, Toronto, M1K 1W3, Ontario, Canada
- 거실: Hardwood Floor, Gas Fireplace, B/I Shelves
- 주방: B/I Appliances, Centre Island, Quartz Counter
- 리스팅 중개사: Homelife Golconda Realty Inc. - Disclaimer: The information contained in this listing has not been verified by Homelife Golconda Realty Inc. and should be verified by the buyer.

