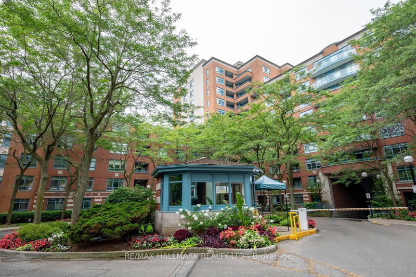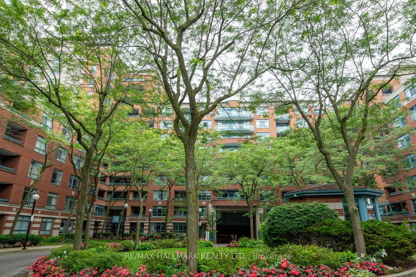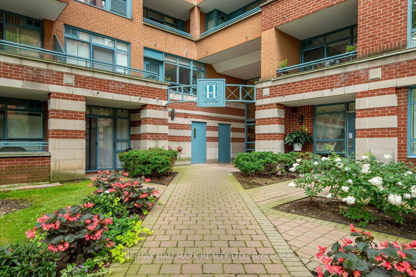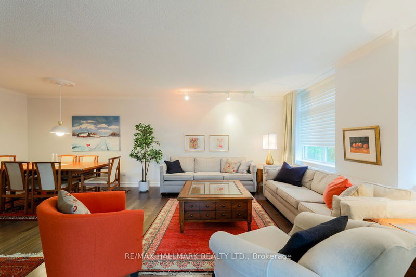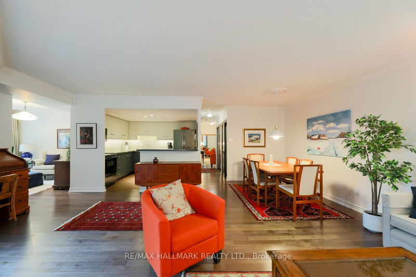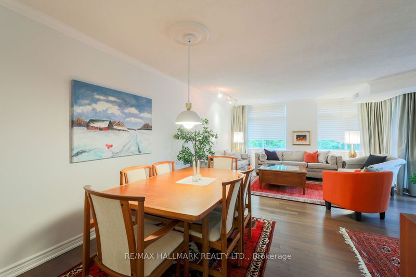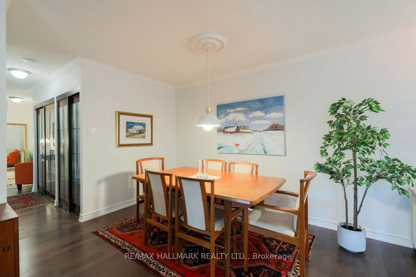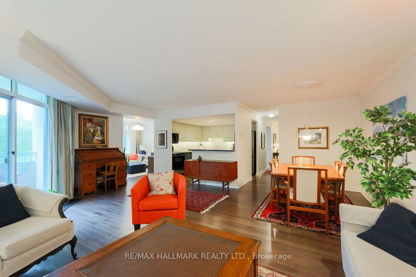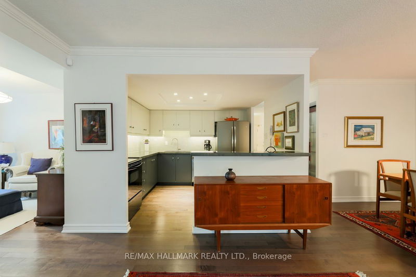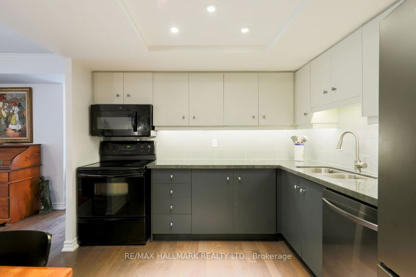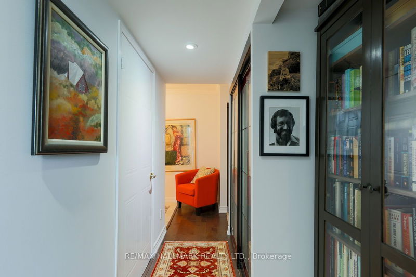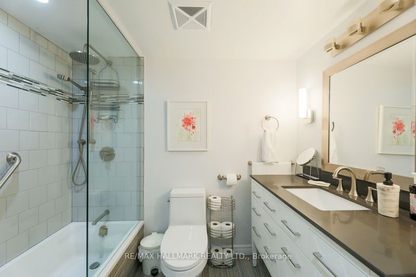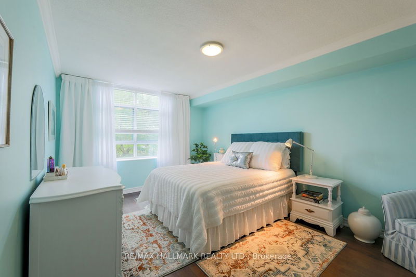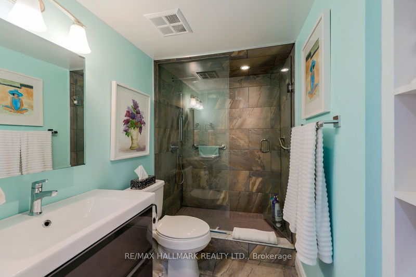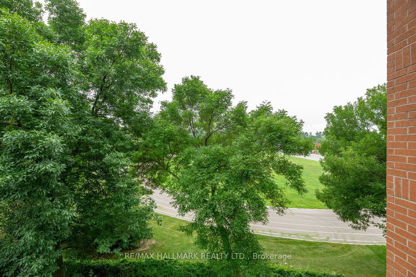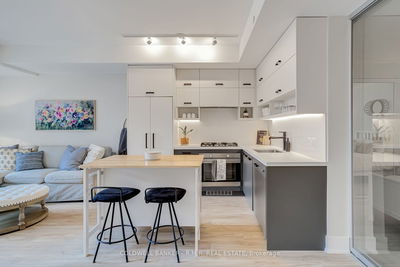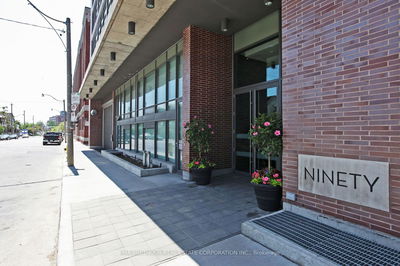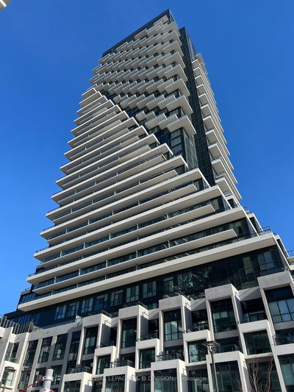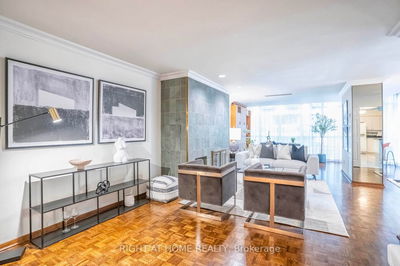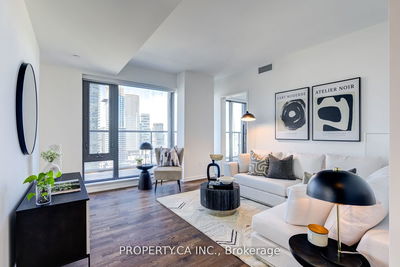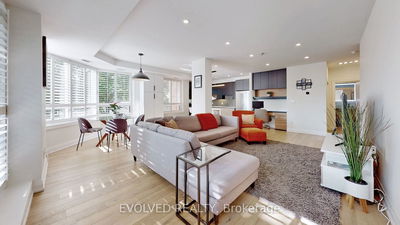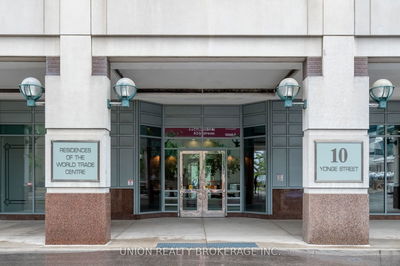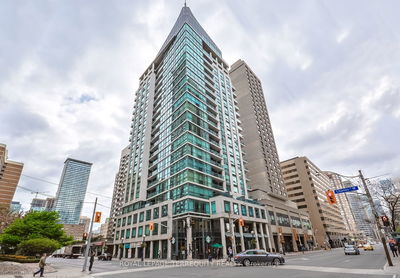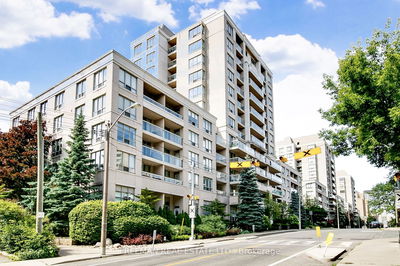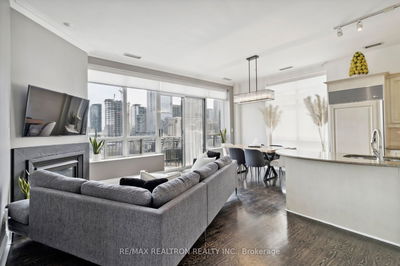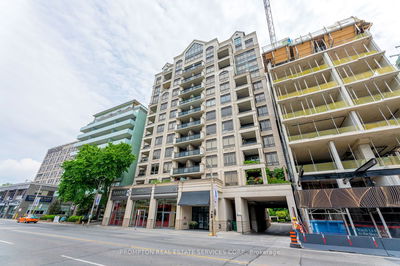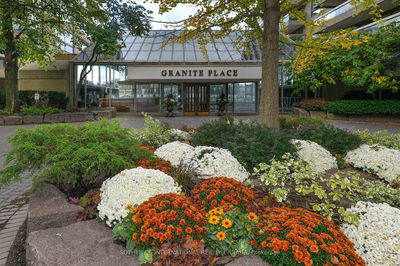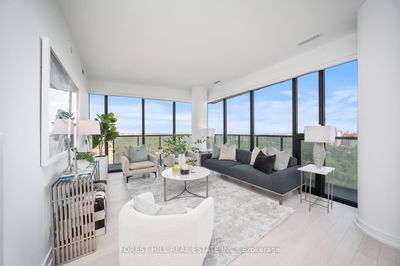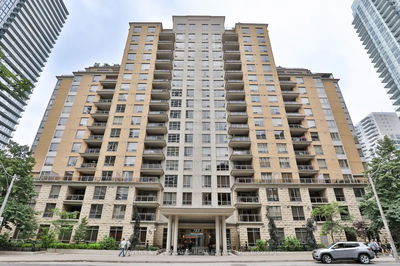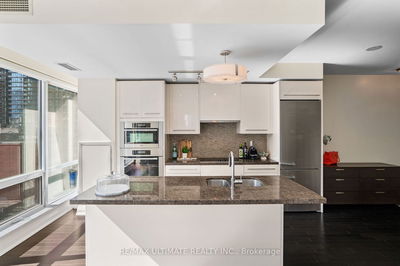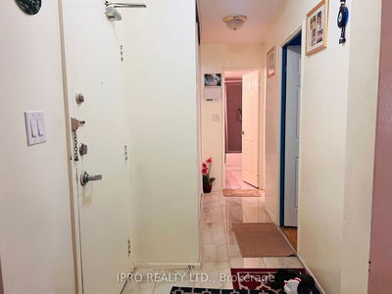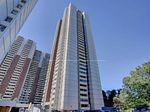This Stunning 1365 sq ft, 2 + 1 Bedroom Suite is One of the Largest South Facing Units in the Building. Many Upgrades, Including Newly Painted Throughout, Upgraded Laundry, Dishwasher, and Bathrooms! You Will Love the Renovated Eat-In Kitchen with Generous Cabinet Space and a Breakfast Bar. The Unit Boasts an Inviting and Spacious Open Concept Living Space, With Plenty of Natural Light. Large South-Facing Bedroom Has a Renovated 3Pc Ensuite, in Addition to the Roomy 2nd Bedroom and Updated 4Pc Bathroom. This Suite is Perfect For Anyone Looking to Work from Home with Easy Access to Building Amenities and Nearby Shops, Cafes, Restaurants and TTC.
부동산 특징
- 등록 날짜: Friday, August 30, 2024
- 도시: Toronto
- 이웃/동네: Birchcliffe-Cliffside
- 중요 교차로: Kingston Rd & Victoria Park
- 전체 주소: 310-1093 Kingston Road, Toronto, M1N 4E2, Ontario, Canada
- 거실: Open Concept, Combined W/Dining, W/O To Balcony
- 주방: Renovated, Open Concept, Breakfast Bar
- 리스팅 중개사: Re/Max Hallmark Realty Ltd. - Disclaimer: The information contained in this listing has not been verified by Re/Max Hallmark Realty Ltd. and should be verified by the buyer.


