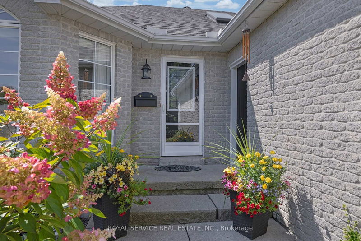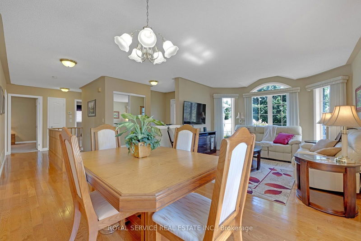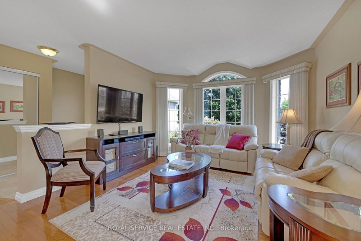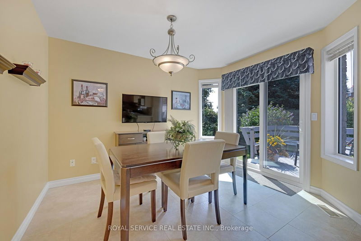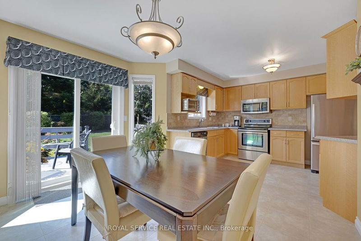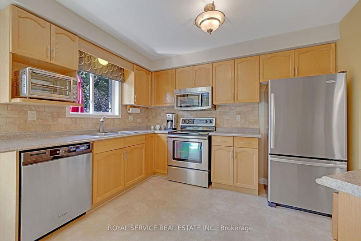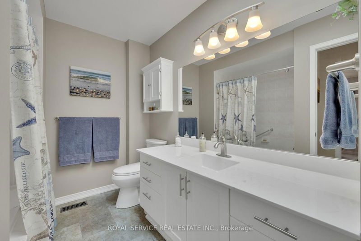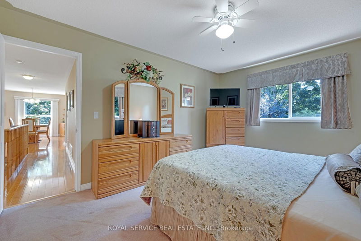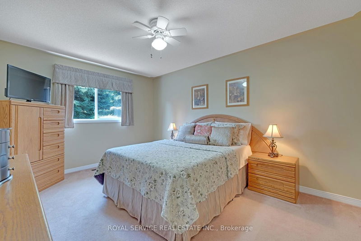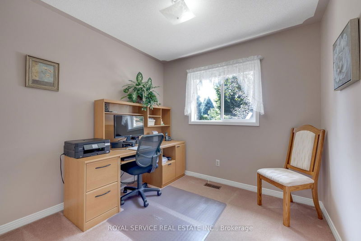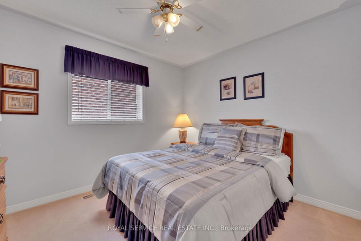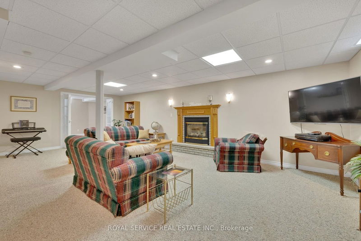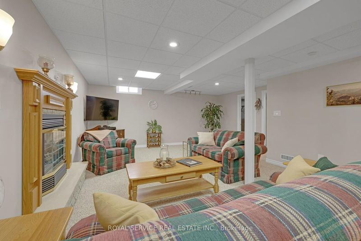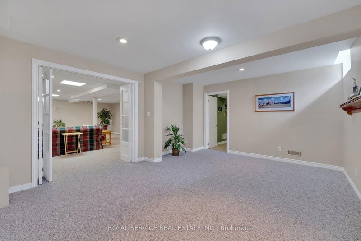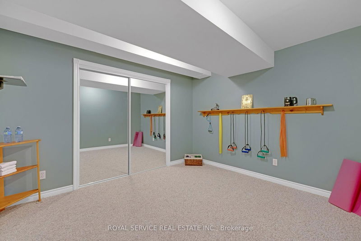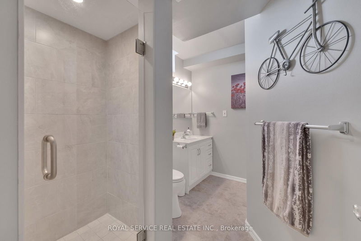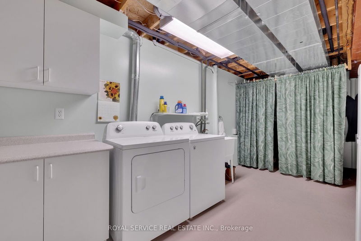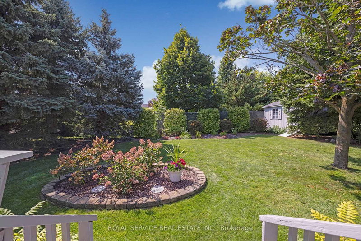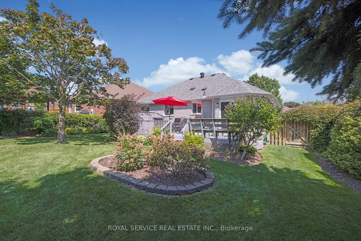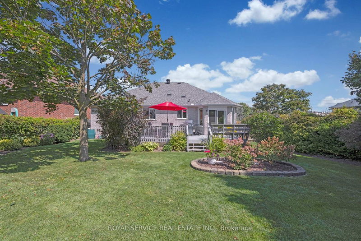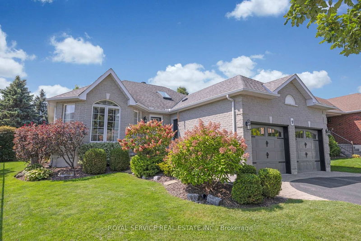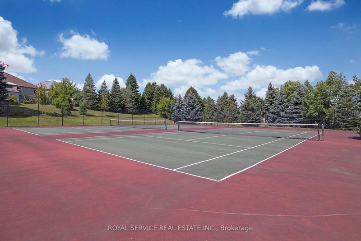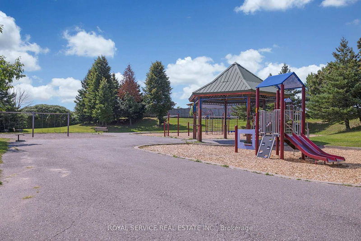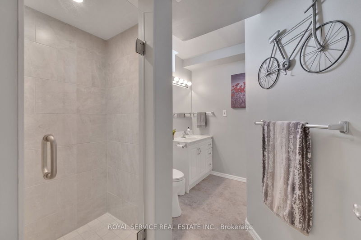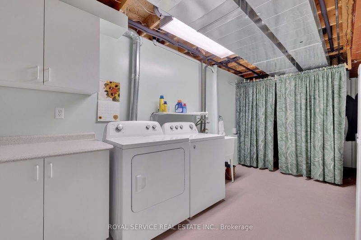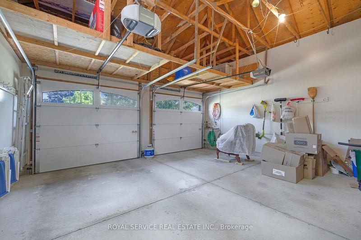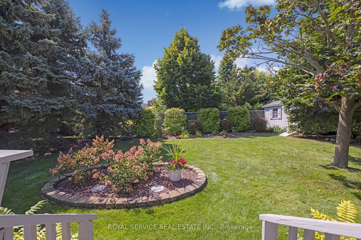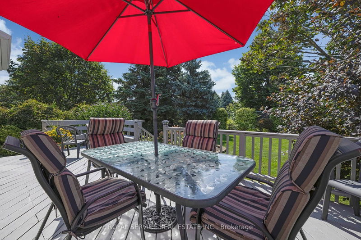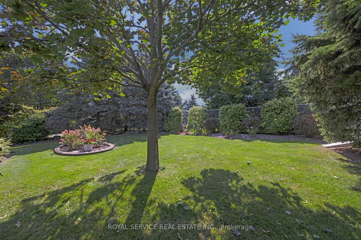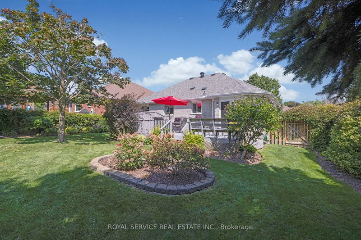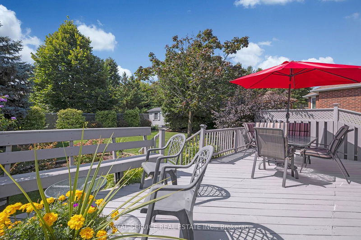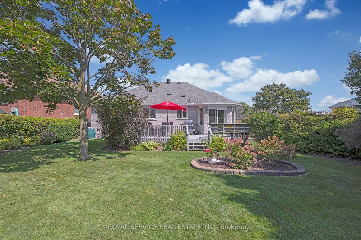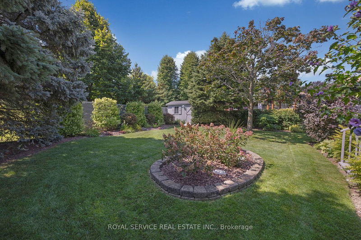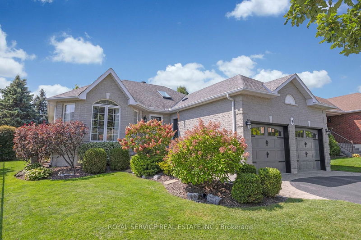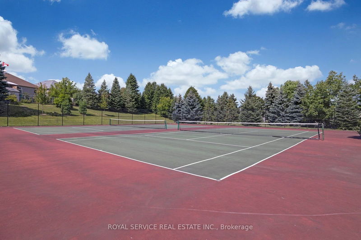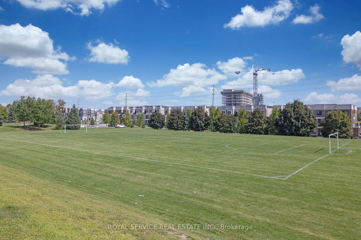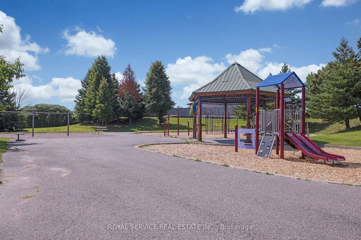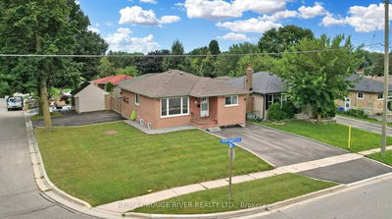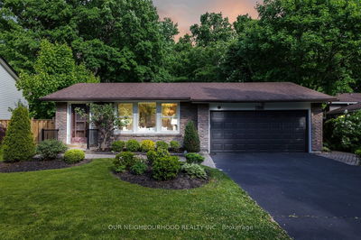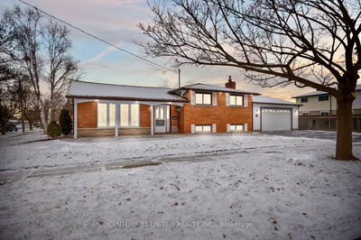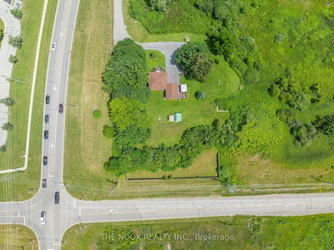Welcome to the beautiful 9 Boswell Dr This charming, 3-bedroom bungalow is nestled in a sought-after neighborhood of Bowmanville. The stone-brick, double-car garage, Bowmanville bungalow has been much loved by a single owner. If you're looking for comfort, convenience, and a beautiful private backyard look no further. Bathed in natural light and backing onto a fantastic park, the solid home features gleaming hardwood floors, and offers a fantastic layout for those looking to downsize. Step inside to discover an open-concept living and dining area. The well-designed layout creates a seamless flow between spaces, making it ideal for entertaining or spending quality time with loved ones. The cozy living room features large windows that bring in abundant sunlight, making the space bright and cheerful.The eat-in kitchen boasts ample cabinetry and countertop space, perfect for cooking up your favourite meals. The stainless-steel appliances add a modern touch, while the adjacent dining area allows access to the back deck and stunning backyard living space.The solid stone bungalow features three bedrooms upstairs. The main floor 4 piece washroom has a skylight that was recently updated. Downstairs, the fully finished basement offers family space, a gas fireplace, along with a very bright and large games room and additional gym. The second washroom downstairs has a recently updated shower. The large finished basement adds many possibilities and has a large laundry room with washer/dryer. One of the standout features of this home is the impressive outdoor space. The fully fenced backyard is a private oasis, complete with a deck that's perfect for BBQs, outdoor dining, or simply relaxing in the sun. The yard provides plenty of room for gardening or for children and pets to play. It's a true extension of the living space, perfect for making lasting memories with family and friends. Conveniently located to shopping, gyms, dining, future Go station, Cinema, transit, and 401
부동산 특징
- 등록 날짜: Thursday, September 05, 2024
- 가상 투어: View Virtual Tour for 9 Boswell Drive
- 도시: Clarington
- 이웃/동네: Bowmanville
- 중요 교차로: Green Rd/Boswell Dr
- 전체 주소: 9 Boswell Drive, Clarington, L1C 5B4, Ontario, Canada
- 거실: Hardwood Floor, Large Window, Combined W/Dining
- 주방: Stainless Steel Appl, South View, O/Looks Backyard
- 가족실: Gas Fireplace, Broadloom, Wall Sconce Lighting
- 리스팅 중개사: Royal Service Real Estate Inc. - Disclaimer: The information contained in this listing has not been verified by Royal Service Real Estate Inc. and should be verified by the buyer.

