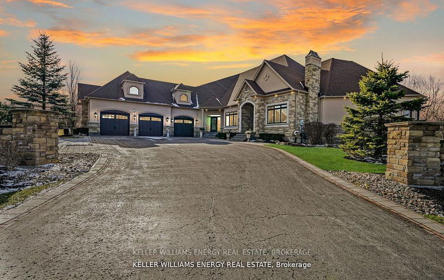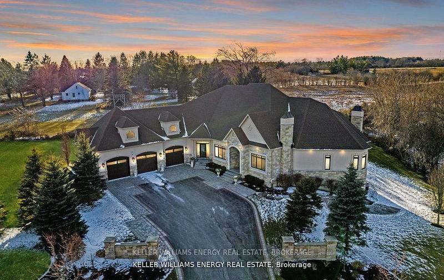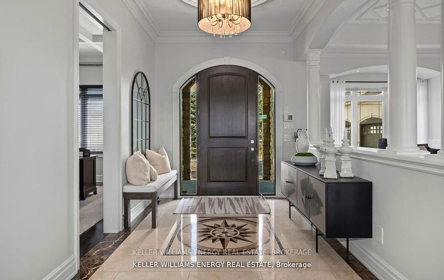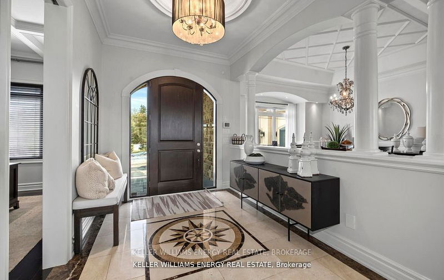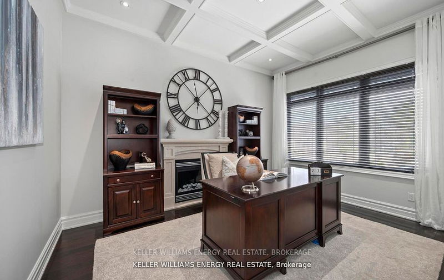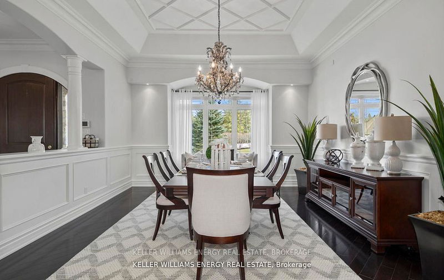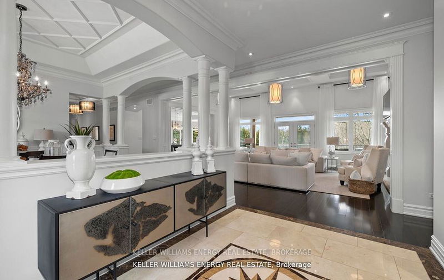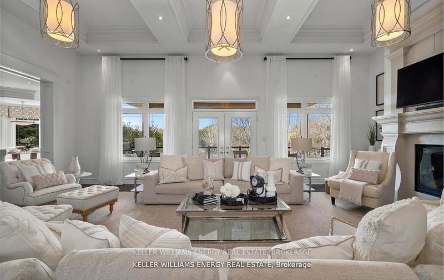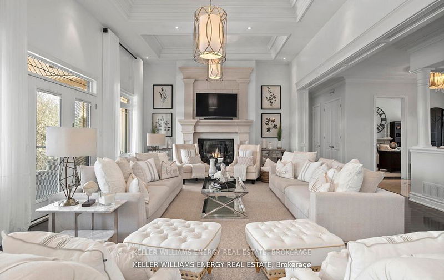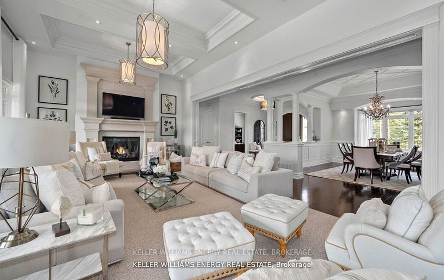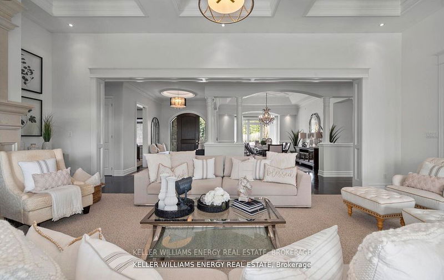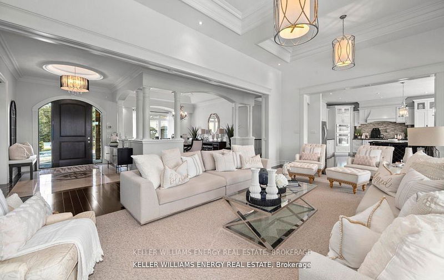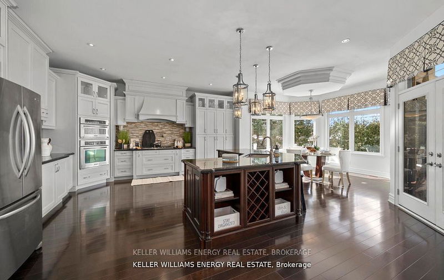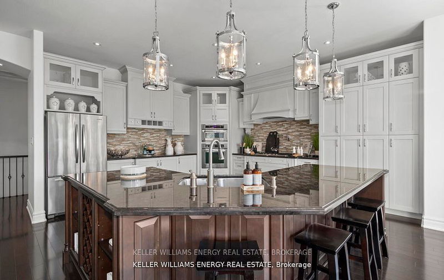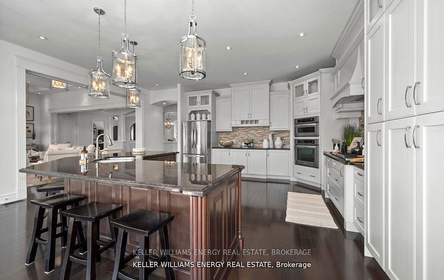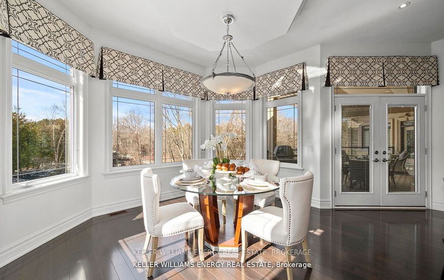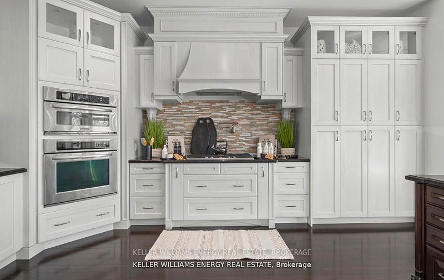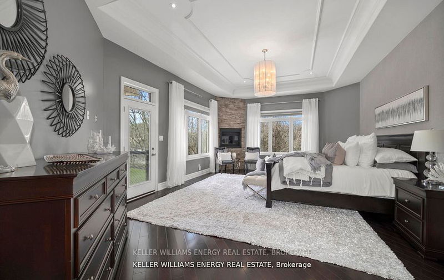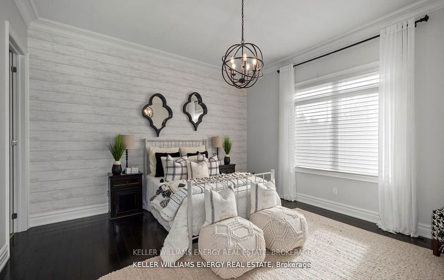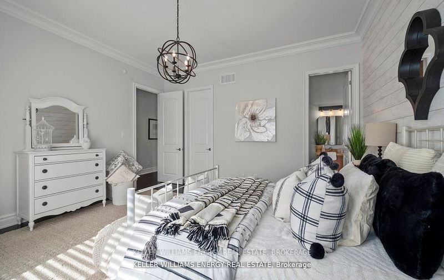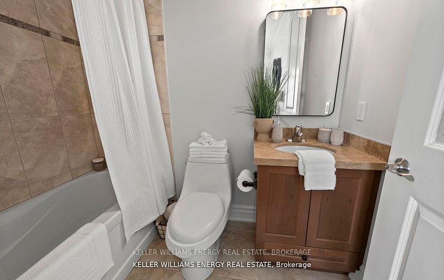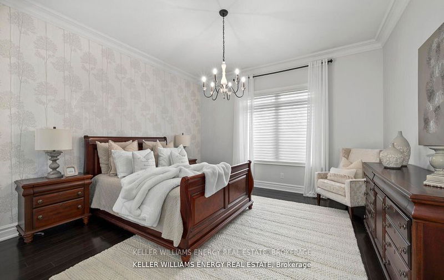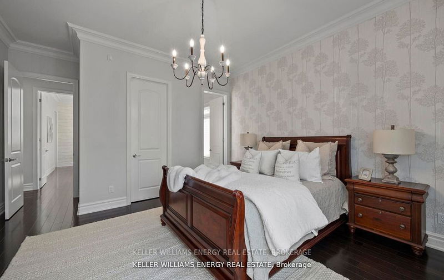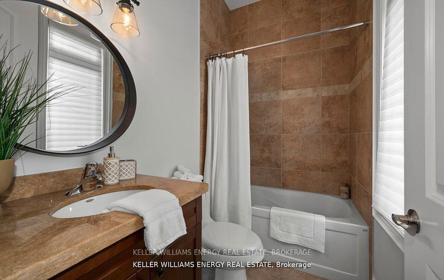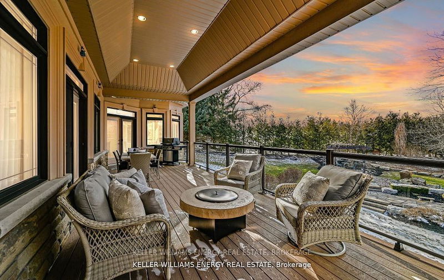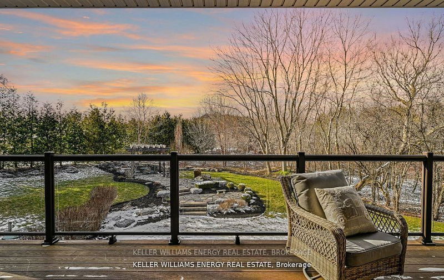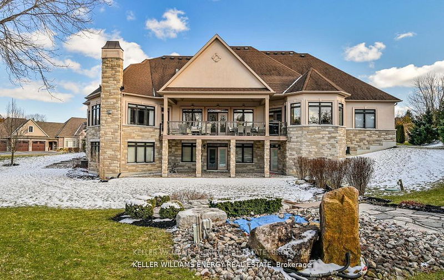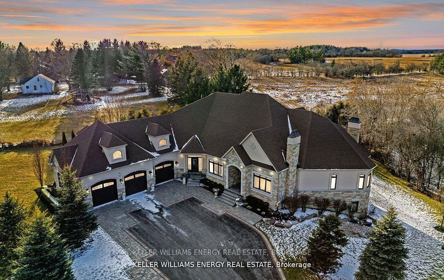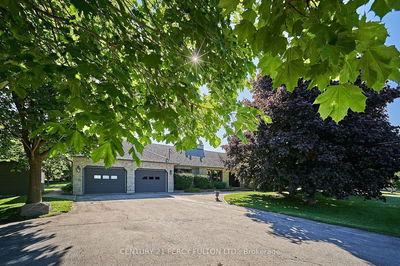Custom Built Bungalow Located In Sought After Brawley Estates An Enclave Of Custom Crafted Residences. This Executive Estate Home Boasts 3781 Sq Feet On The Main Floor With 3 Beds & 4 Baths. Situated On A Private 2.3 Acre Lot With Extensive Landscaping And Large Covered Outdoor Porch Overlooking Lush Gardens. Main Floor Features Many Luxurious Finishes With Grand Front Entrance, Open Concept Great Room With Custom Fireplace And Mantle Overlooking Gourmet Designer Kitchen, Hardwood Floors, 10,12 And 14 Foot Decorative Ceilings Throughout. The Grand Master Features A Crystal Fireplace With Stone Surround, 5 Piece En-suite With Heated Floors And Spacious Walk-In Closet. The Unfinished Basement Offers An Additional 3700 Sq Feet Of Living Space And Awaits Your Personal Vision With 9 Foot Ceilings & Walk-Out.
부동산 특징
- 등록 날짜: Thursday, September 05, 2024
- 가상 투어: View Virtual Tour for 4 Calistoga Drive
- 도시: Whitby
- 이웃/동네: Brooklin
- Major Intersection: Brawley/Cedarbrook
- 전체 주소: 4 Calistoga Drive, Whitby, L0B 1A0, Ontario, Canada
- 주방: Granite Counter, Centre Island, Eat-In Kitchen
- 리스팅 중개사: Keller Williams Energy Real Estate, Brokerage - Disclaimer: The information contained in this listing has not been verified by Keller Williams Energy Real Estate, Brokerage and should be verified by the buyer.

