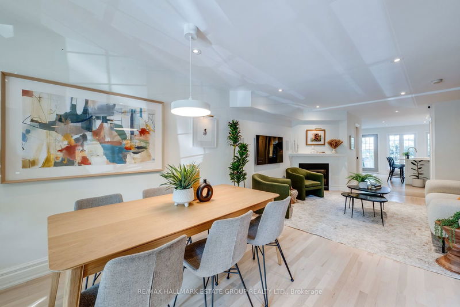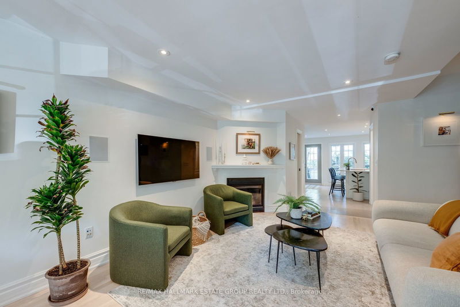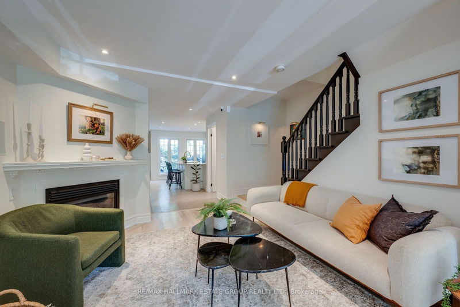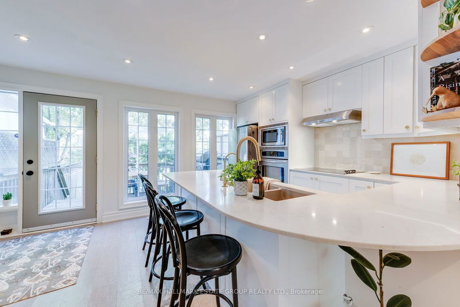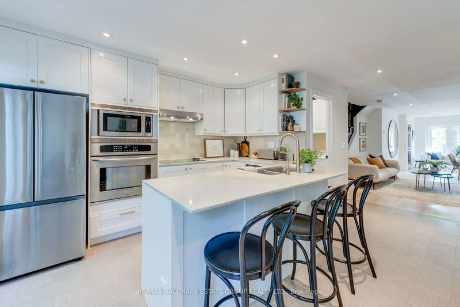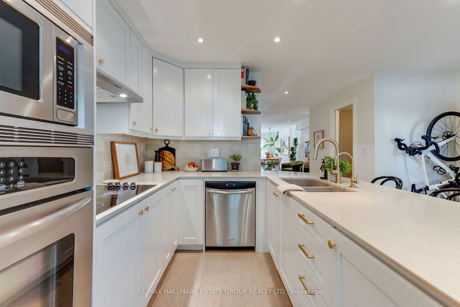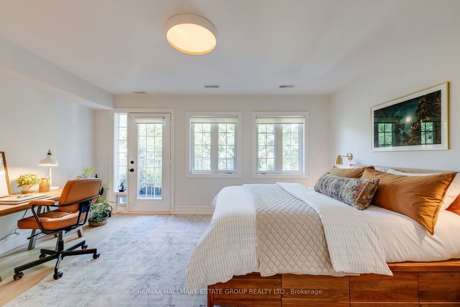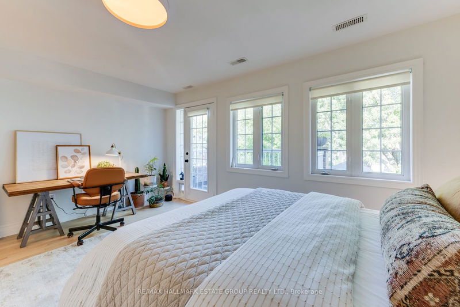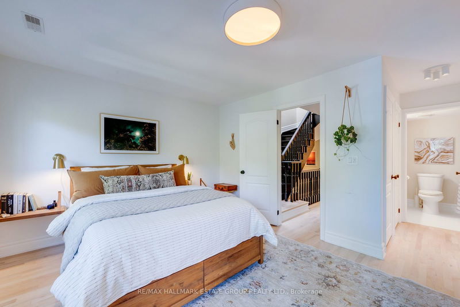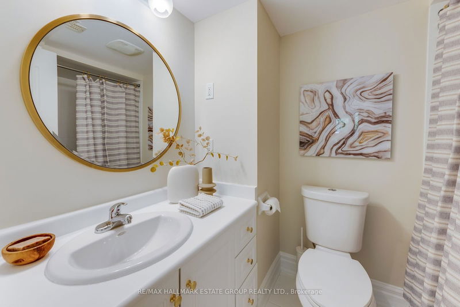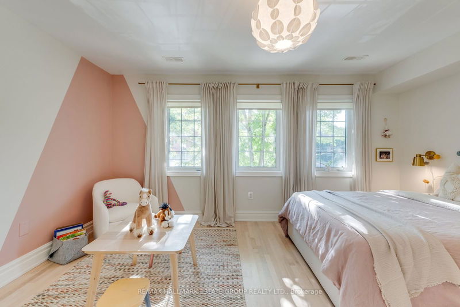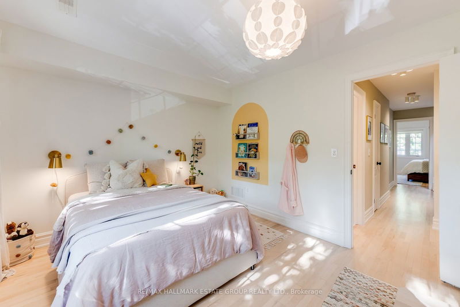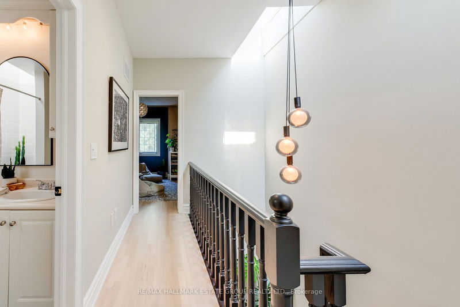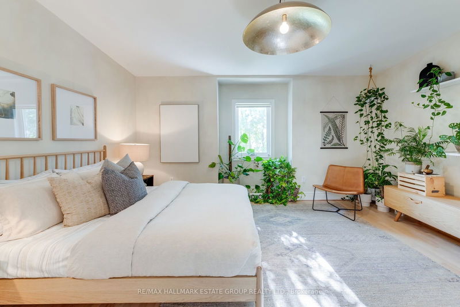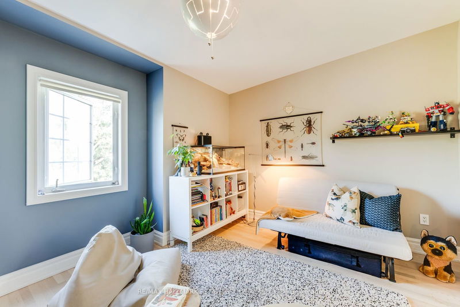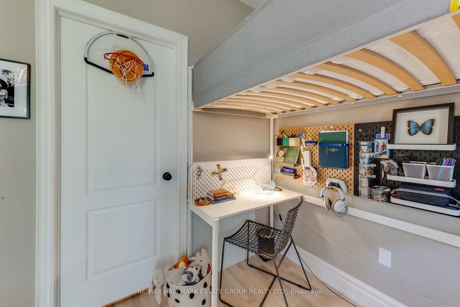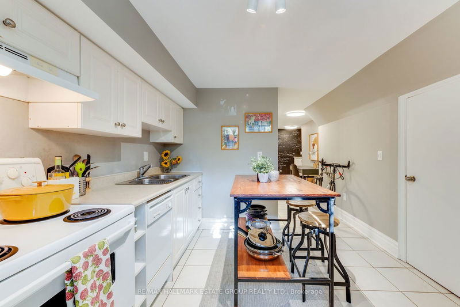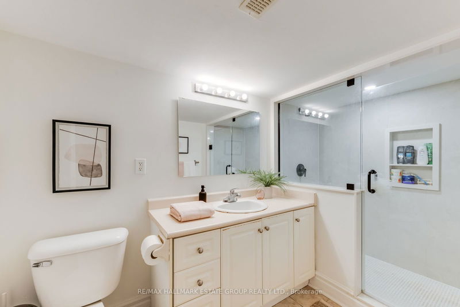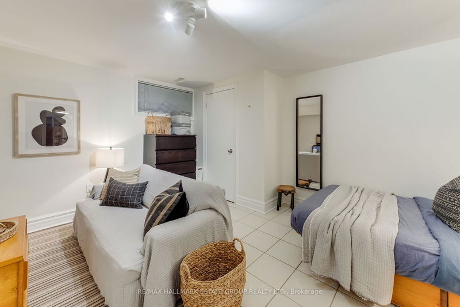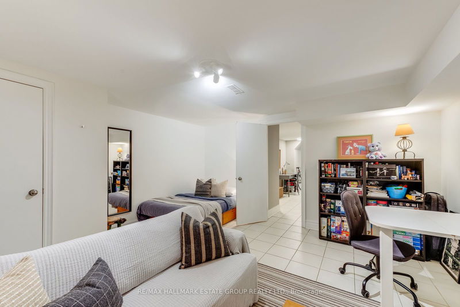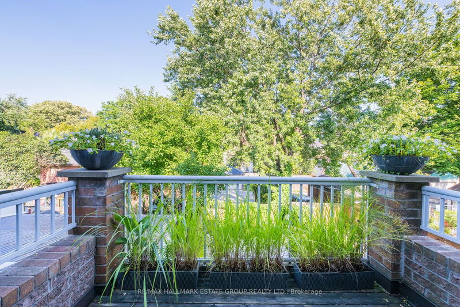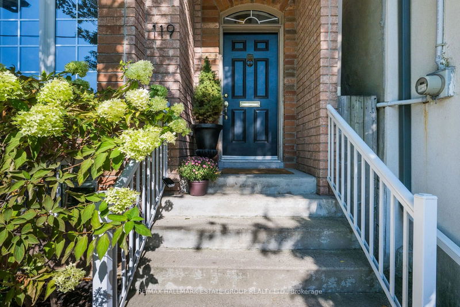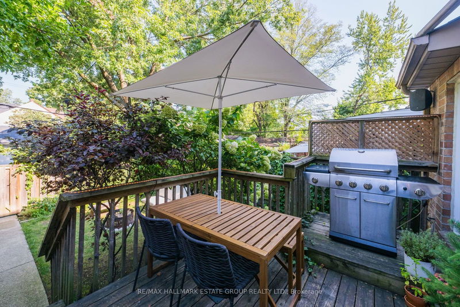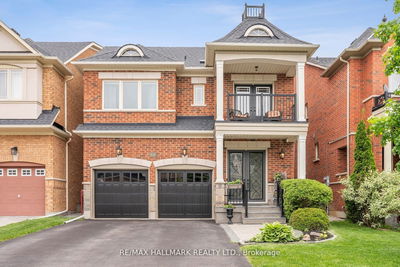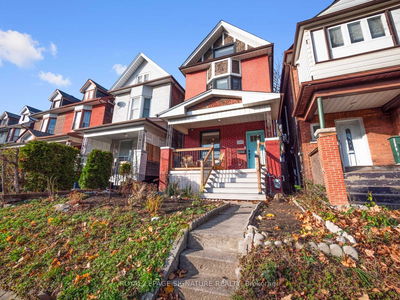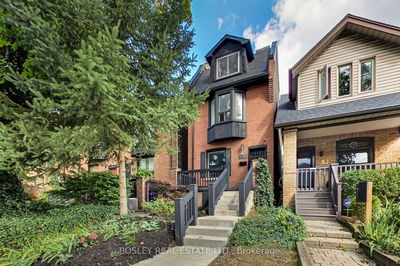Stunning 4-Level 4-Bedroom, 5-Bath, Detached Home with basement apartment & 2-car parking in the heart of Leslieville built in 2006! Experience the fantastic space of this bright and airy 2350+ sqft home! Lovely open concept layout with main floor laundry, powder room, high ceilings, 3 skylights, and generous room sizes with hardwood flooring throughout. Gorgeous custom kitchen is equipped with shaker cabinetry, stone counters, organic backsplash, stainless appliances, and a warm cork floor . The master suite includes a walk-out balcony and ensuite bath. Enjoy the private green space and a spacious deck perfect for entertaining as well as the lane access with 2-car parking. Additional features include a clever front entrance with a separate basement suite with a full kitchen and its own laundry. If not interested in a suite, it could easily be part of the home and be used as a great rec room or a fantastic home office for seeing clients on site! Fabulous tenant pays 1600/mo and lease ends Sept 30th - will stay if new owner desires.
부동산 특징
- 등록 날짜: Friday, September 06, 2024
- 가상 투어: View Virtual Tour for 119 Carlaw Avenue
- 도시: Toronto
- 이웃/동네: South Riverdale
- 중요 교차로: Carlaw & Eastern
- 전체 주소: 119 Carlaw Avenue, Toronto, M4M 2R8, Ontario, Canada
- 거실: Fireplace, Hardwood Floor, Pot Lights
- 주방: 2 Pc Bath, W/O To Deck, Breakfast Bar
- 주방: Above Grade Window, Tile Floor
- 리스팅 중개사: Re/Max Hallmark Estate Group Realty Ltd. - Disclaimer: The information contained in this listing has not been verified by Re/Max Hallmark Estate Group Realty Ltd. and should be verified by the buyer.


