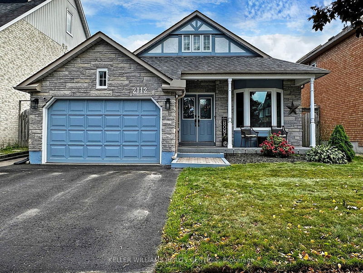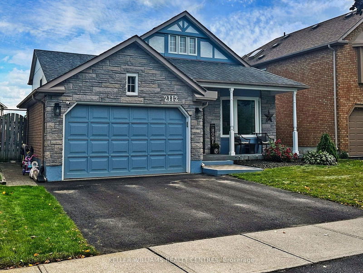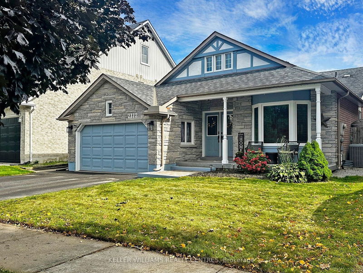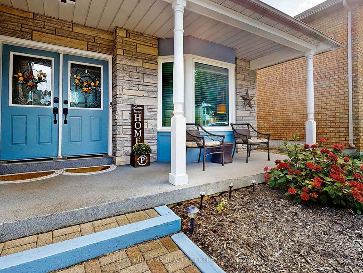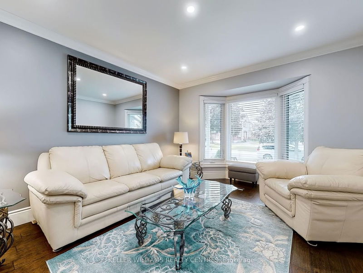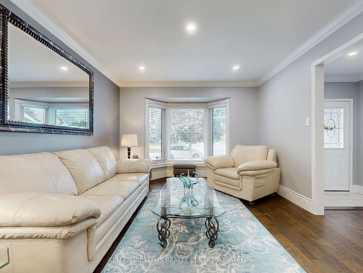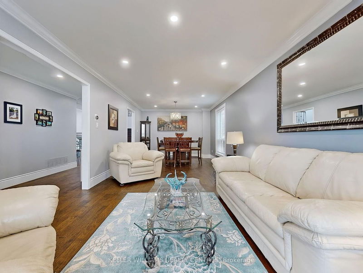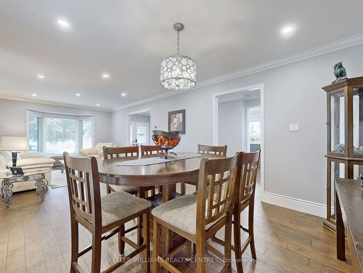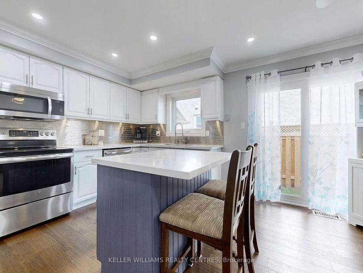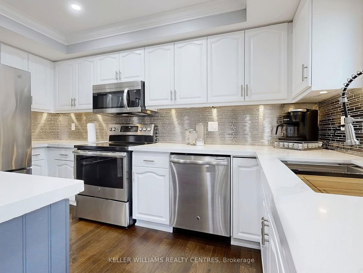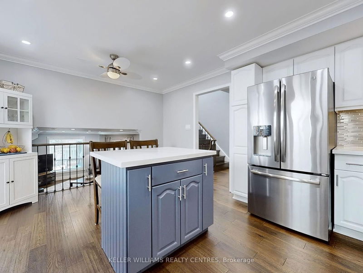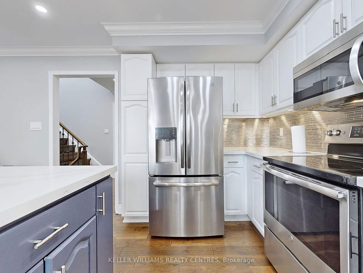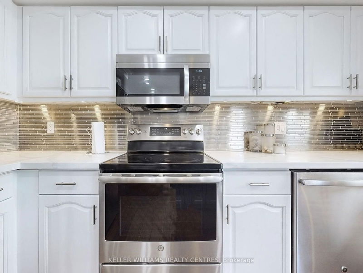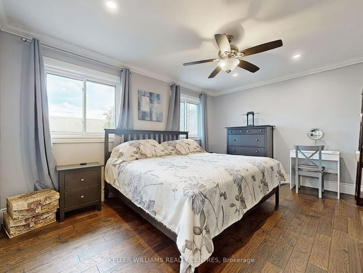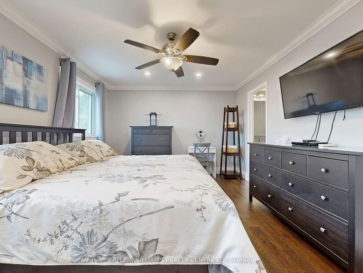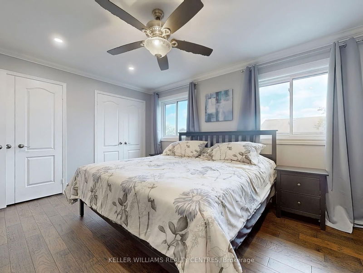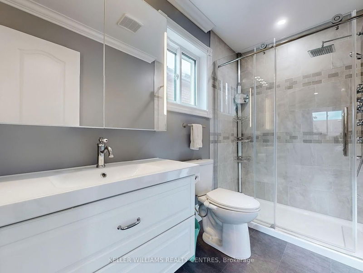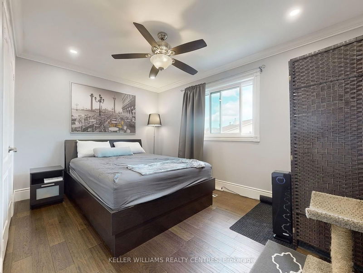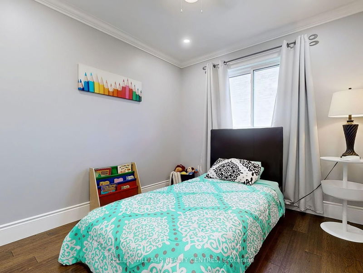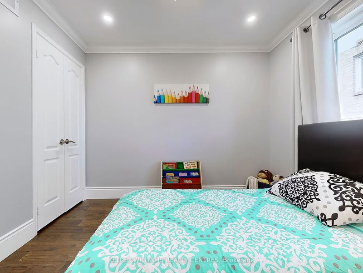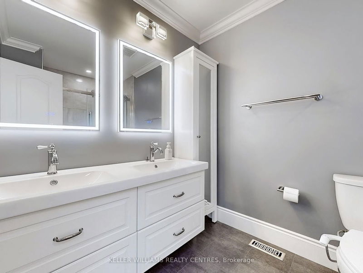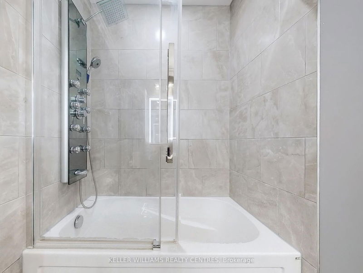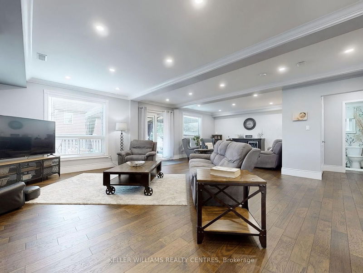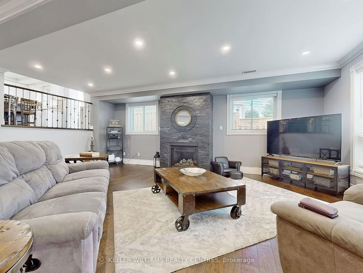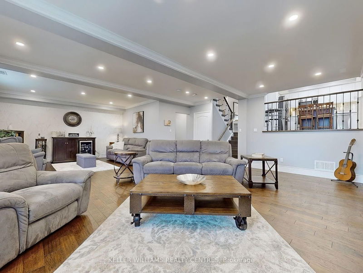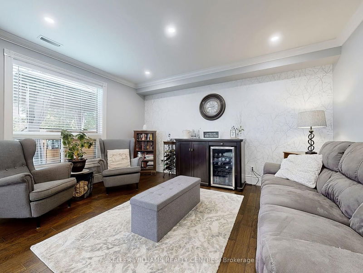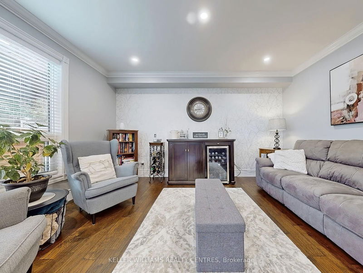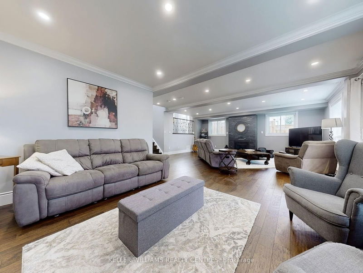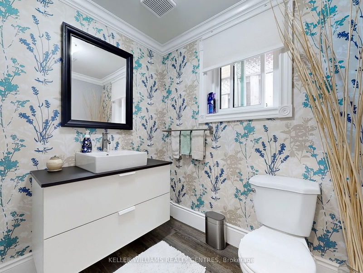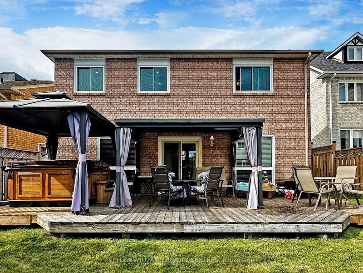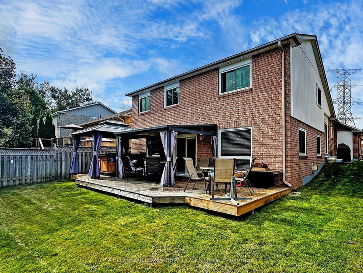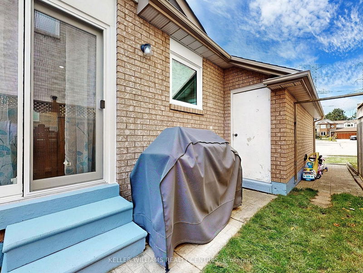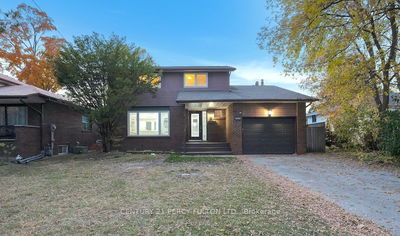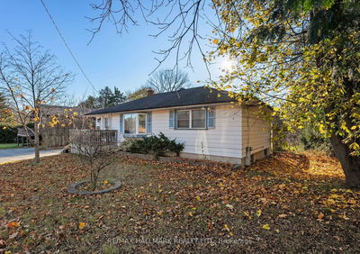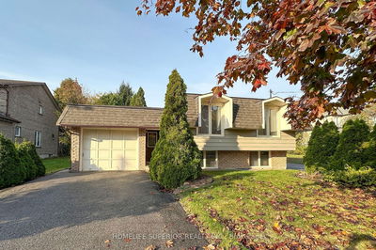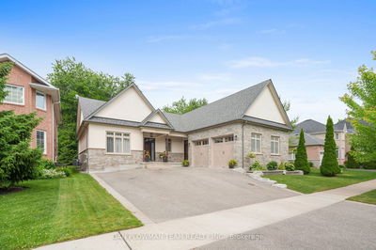This one is not to be missed! Welcome home to the Avondale Model by John Boddy Homes! This gorgeous backsplit is larger than it looks at over 2000 sq ft, is filled with plenty of natural light and has been updated with quality finishes from top to bottom! Tastefully decorated and truly move in ready with engineered maple hardwood floors, crown moulding, tons of potlights, smooth ceilings and pride of ownership throughout. Meticulously renovated from end to end over the last 5 years including all 3 bathrooms! The spacious eat-in kitchen was updated with new quartz counters, stainless steel backsplash, new sink and faucet, over the range microwave/hood vent, newer stainless steel appliances and features a sliding door walkout to the yard while overlooking the massive family room. Entertain in the bright and spacious Living and Dining rooms then make your way to the cozy family room where you'll love relaxing with the gas fireplace, 2 seating areas (one of which could easily be converted to a large 4th bedroom), and a walkout to the deck. In the fully fenced yard you'll find 2 gazebos and a salt water hottub! The unfinished basement offers an additional area to expand your already generous living space or adds plenty of extra storage! Energy efficiency is all locked up with all new sliding doors and triple pane windows in 2023 and a brand new Central Air Conditioner in 2019! The 2 car garage has a large storage loft for even more storage and the convenience of a man door to the yard! From parks, trails, transit and great schools to great shopping and lots of restaurants, the Liverpool area is well established and offers plenty for everyone! There's really too many great features to list here, so please be sure to check out the 3D virtual tour and photos then book your own personal showing!
부동산 특징
- 등록 날짜: Monday, September 09, 2024
- 가상 투어: View Virtual Tour for 2112 Lynn Heights Drive
- 도시: Pickering
- 이웃/동네: Liverpool
- 중요 교차로: FAIRPORT/FINCH
- 전체 주소: 2112 Lynn Heights Drive, Pickering, L1X 2S1, Ontario, Canada
- 거실: Combined W/Dining, Hardwood Floor, Bay Window
- 주방: Eat-In Kitchen, W/O To Yard, O/Looks Family
- 가족실: Gas Fireplace, Hardwood Floor, W/O To Deck
- 리스팅 중개사: Keller Williams Realty Centres - Disclaimer: The information contained in this listing has not been verified by Keller Williams Realty Centres and should be verified by the buyer.

