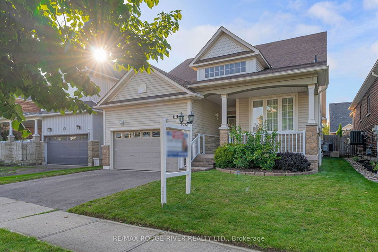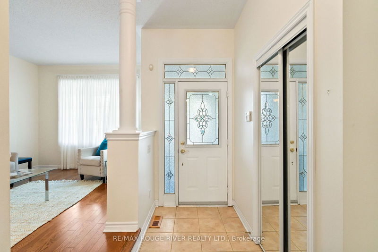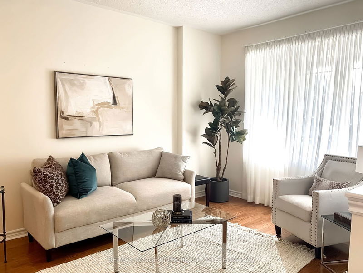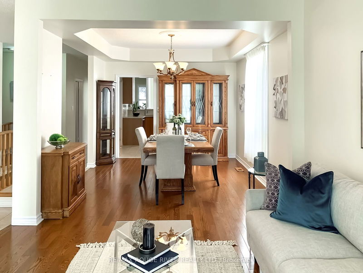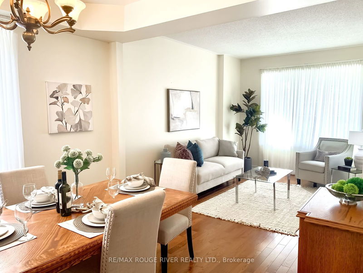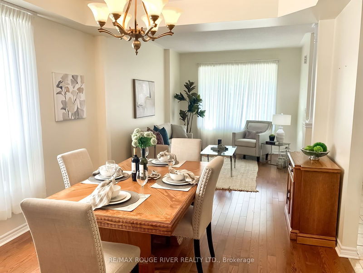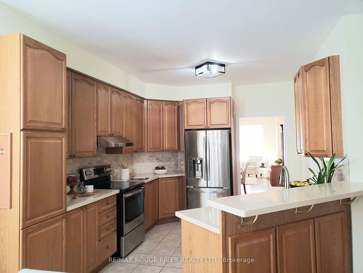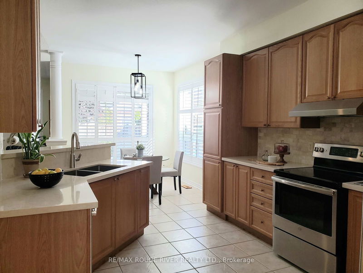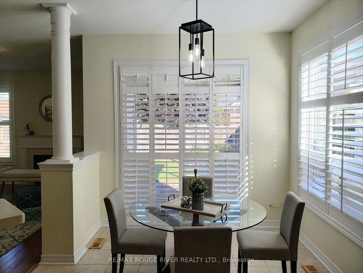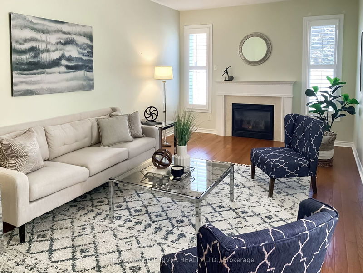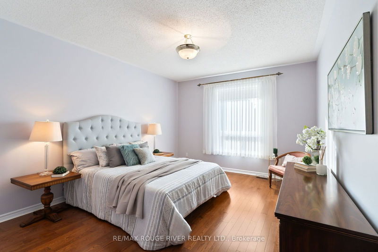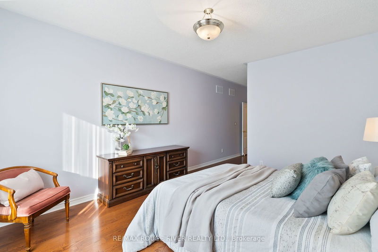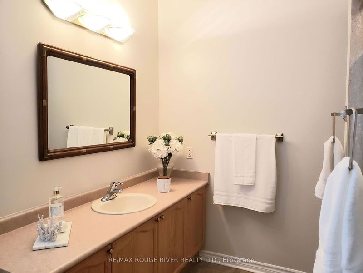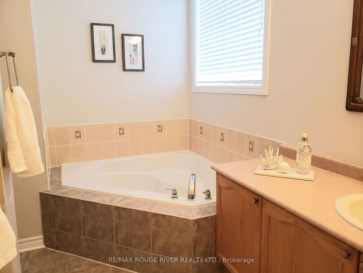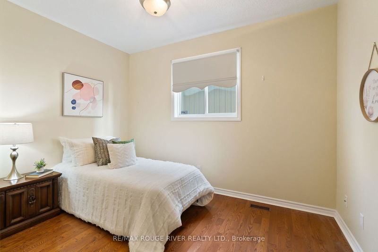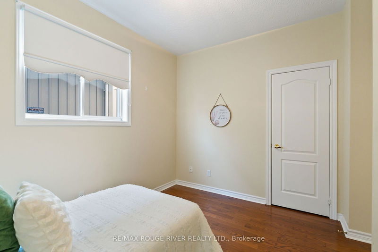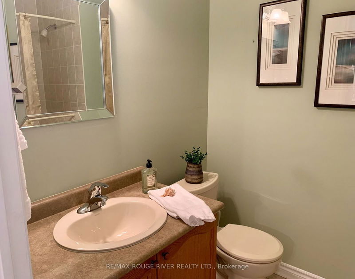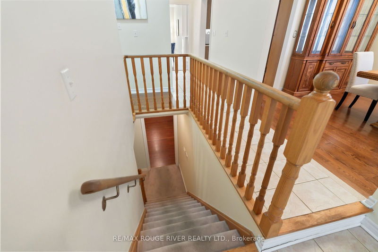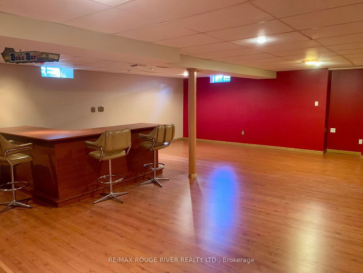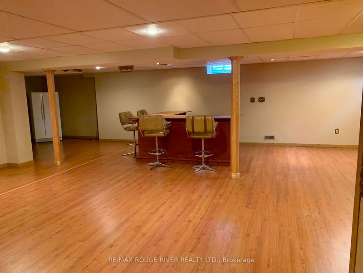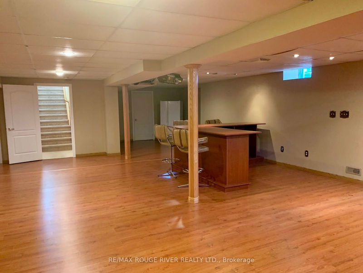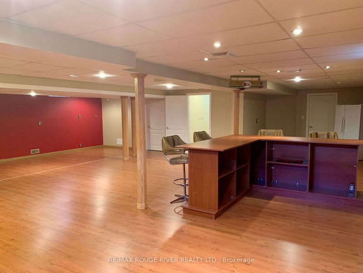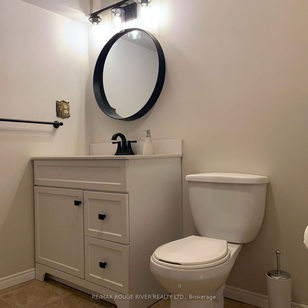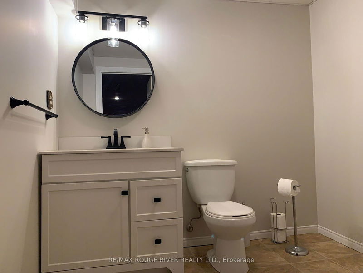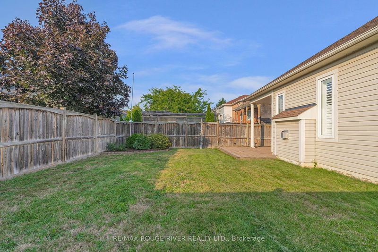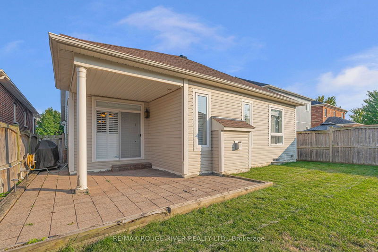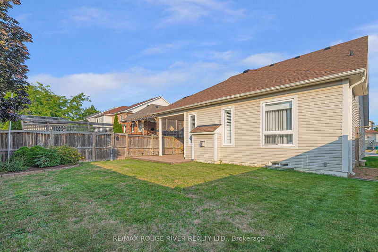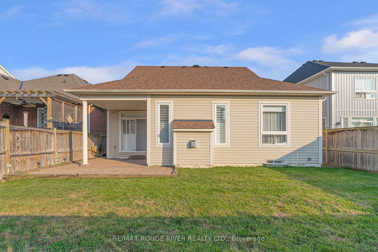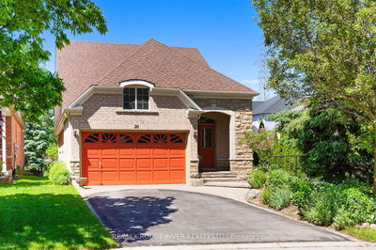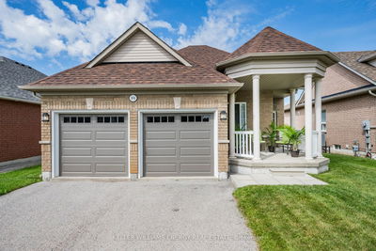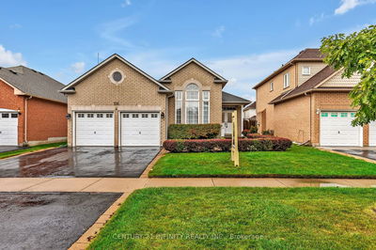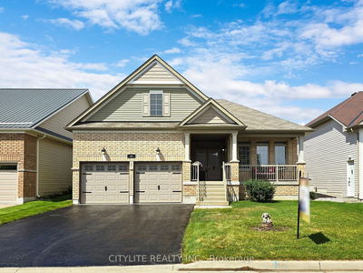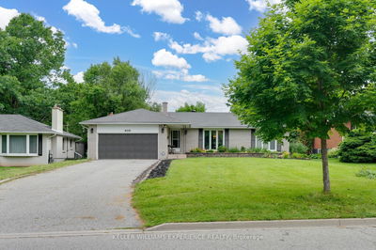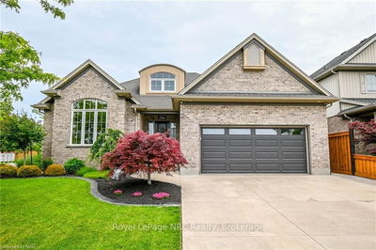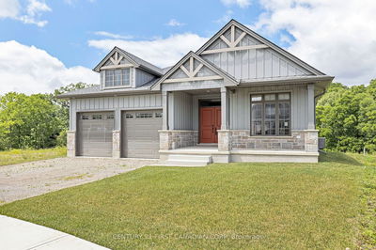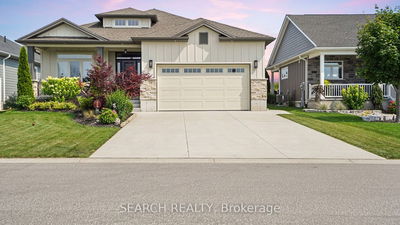Welcome to this charming bungalow in the heart of Brooklin, offering both comfort and style. Step into a bright and spacious living room, where a large picture window frames the beautifully landscaped front yard, flooding the space with natural light. The living room seamlessly flows into a combined dining area, accented with a sophisticated coffered ceiling and rich hardwood floors that span the entire main level. The newly renovated kitchen is a chefs dream, featuring sleek quartz countertops, a custom backsplash, and stainless steel appliances. A cozy breakfast nook with California shutters opens to a private, covered patio perfect for enjoying your morning coffee and a vast backyard ideal for outdoor entertaining. Beautiful new lighting fixtures accent both the kitchen and the breakfast area. Relax in the inviting family room, centered around a cozy gas fireplace, or retreat to the primary bedroom with its generous walk-in closet and a luxurious 4-piece ensuite complete with a soaker tub and a fresh coat of paint. The finished basement offers even more living space with a versatile open-concept area and an additional 2-piece bathroom freshly painted. With its excellent curb appeal, this home is close to top-rated schools, parks, golf courses, and all the amenities you need. Don't miss out on this beautifully updated Brooklin bungalow a perfect blend of elegance and practicality.
부동산 특징
- 등록 날짜: Tuesday, September 10, 2024
- 가상 투어: View Virtual Tour for 47 Hawstead Crescent
- 도시: Whitby
- 이웃/동네: Brooklin
- 중요 교차로: Cachet & Carnwith
- 전체 주소: 47 Hawstead Crescent, Whitby, L1M 2M4, Ontario, Canada
- 거실: Hardwood Floor, Large Window, O/Looks Frontyard
- 주방: Quartz Counter, Breakfast Area, W/O To Patio
- 가족실: Gas Fireplace, California Shutters, Pot Lights
- 리스팅 중개사: Re/Max Rouge River Realty Ltd. - Disclaimer: The information contained in this listing has not been verified by Re/Max Rouge River Realty Ltd. and should be verified by the buyer.

