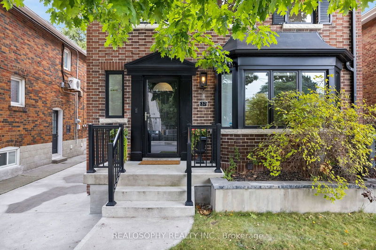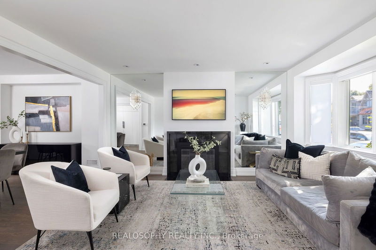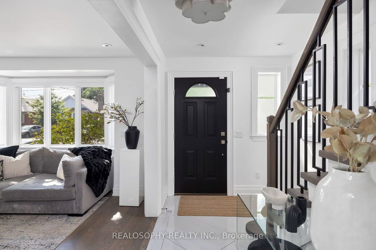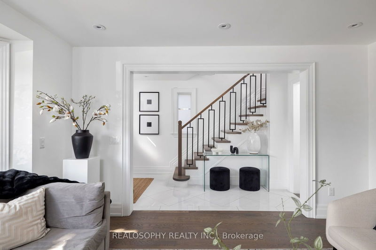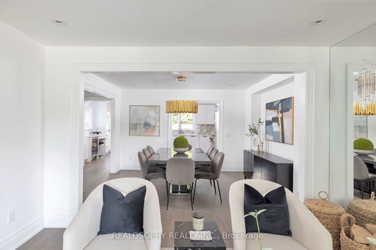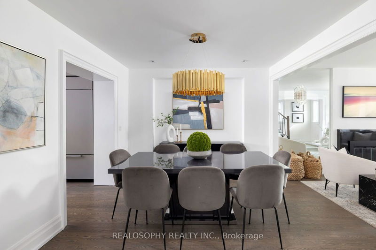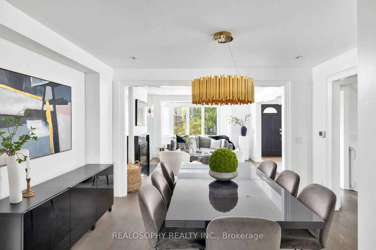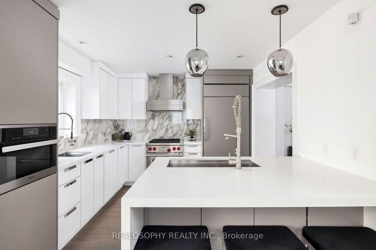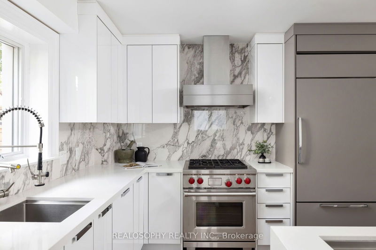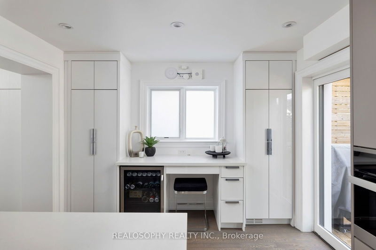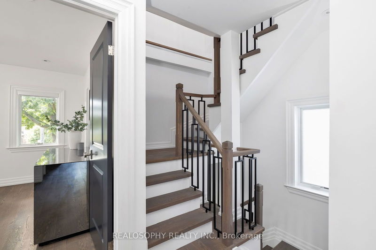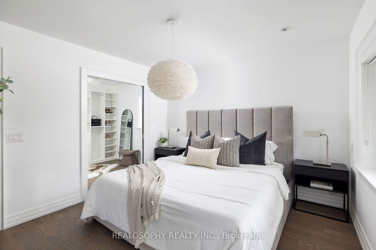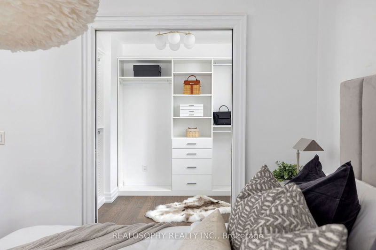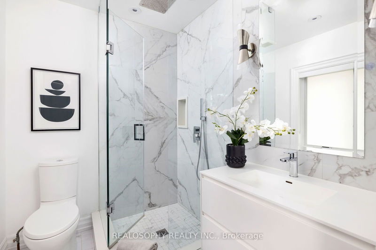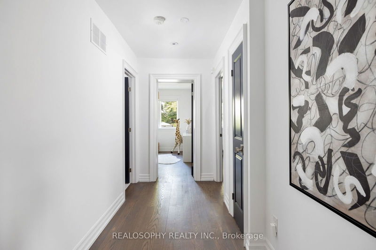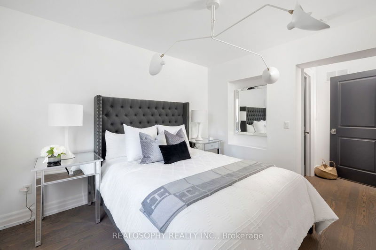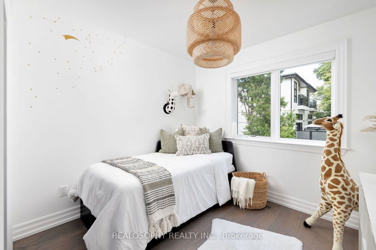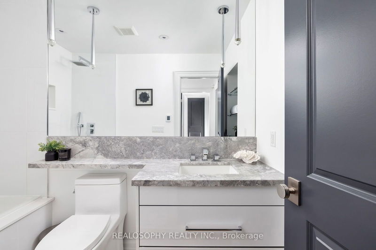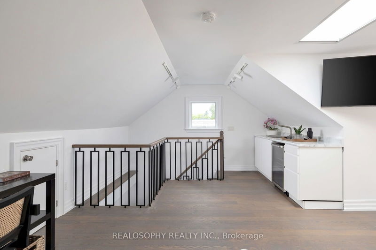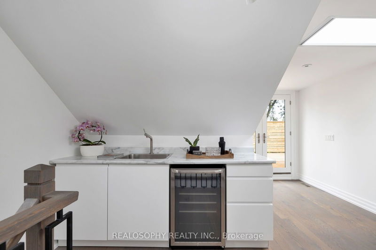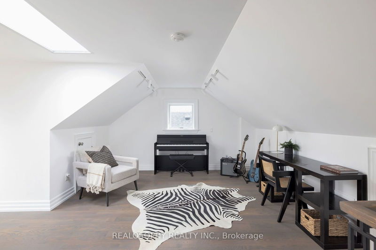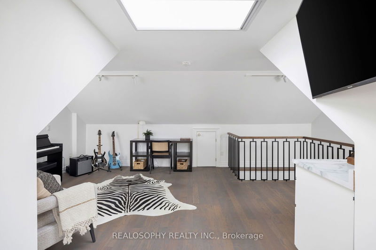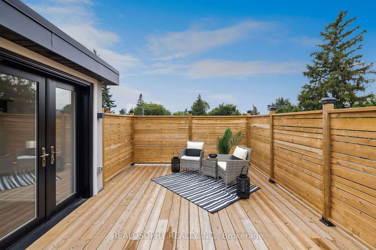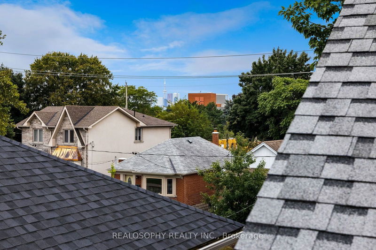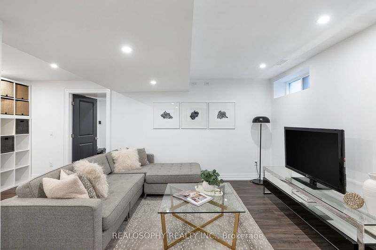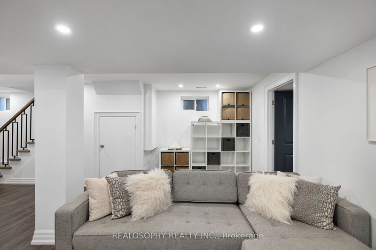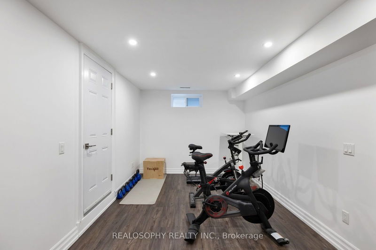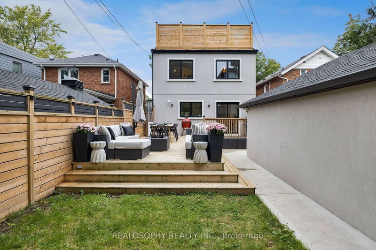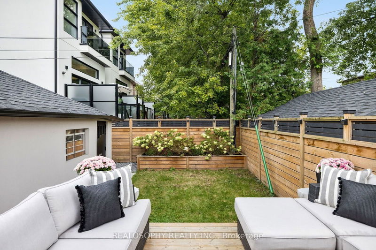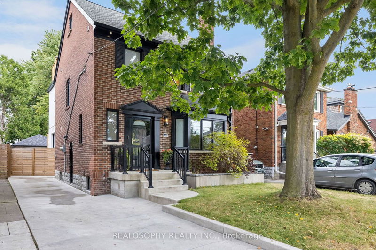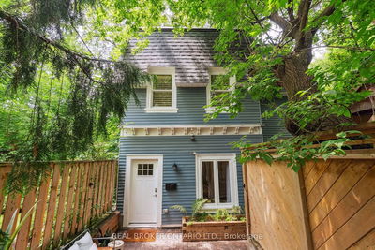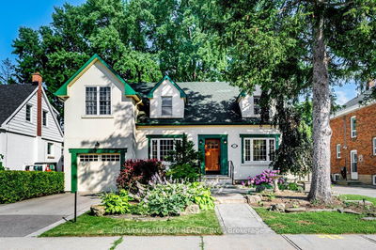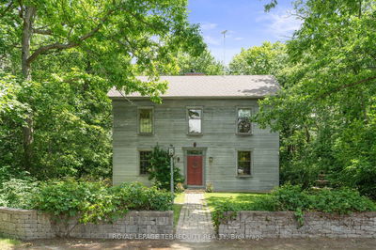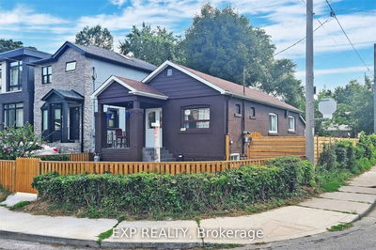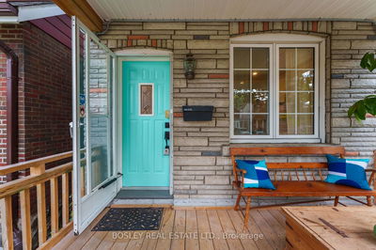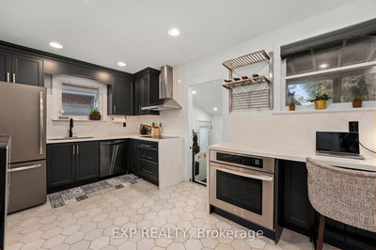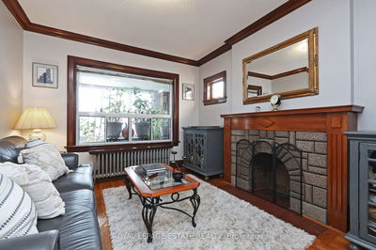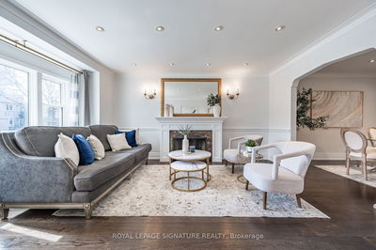This beautifully renovated 2.5-story home offers a perfect blend of style, space, and modern comfort. With three spacious bedrooms and two incredible outdoor living spaces, including a breathtaking 300 sq ft patio on the third floor, this home is designed for those who love to entertain and relax in style.The main floor boasts a welcoming living room with a cozy fireplace, an elegant dining room, and a spacious kitchen featuring a Wolf stove and Sub-zero fridge, two sinks, and a walkout to a backyard patio perfect for summer BBQs or quiet evenings.On the second floor, youll find the primary bedroom, complete with a walk-in closet and a sleek 3-piece ensuite, along with two generous bedrooms. The third floor is a true retreat, featuring a bright home office with a wet bar and access to the stunning rooftop patio.The fully underpinned basement, with its high ceilings and heated floors, offers endless possibilities. Whether youre hosting in the spacious rec room, utilizing the extra bedroom/office/fitness space, or transforming it into a nanny or in-law suite, this basement has it all.Just a 15-minute walk to the lively Danforth Avenue, youll find a wide selection of shops, restaurants, and cafes, plus quick access to the subway for an easy commute.Families will love the close proximity to RH McGregor Elementary School, which features a popular French Immersion program, and the neighborhood's strong sense of community is enhanced by its walkability to local essentials. Michael Garron Hospital is just a short stroll away, offering peace of mind with top-tier healthcare nearby.Dont miss the East York Civic Centre, home to a vibrant farmers market every Tuesday, where you can pick up fresh local produce and connect with your neighbours. With all this and great access to the city via the DVP, East York is the perfect neighbourhood for families and professionals looking for the best of city living in a friendly, walkable community.
부동산 특징
- 등록 날짜: Tuesday, September 10, 2024
- 가상 투어: View Virtual Tour for 37 Fairside Avenue
- 도시: Toronto
- 이웃/동네: Danforth Village-East York
- 전체 주소: 37 Fairside Avenue, Toronto, M4C 3H1, Ontario, Canada
- 거실: Hardwood Floor, Fireplace, Pot Lights
- 주방: Hardwood Floor, Stainless Steel Appl, Walk-Out
- 리스팅 중개사: Realosophy Realty Inc. - Disclaimer: The information contained in this listing has not been verified by Realosophy Realty Inc. and should be verified by the buyer.

