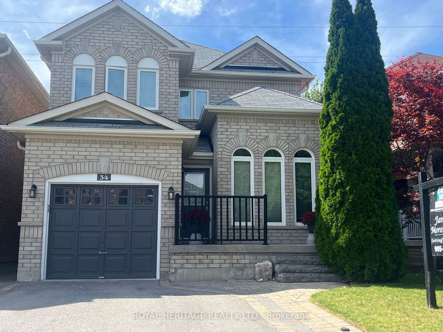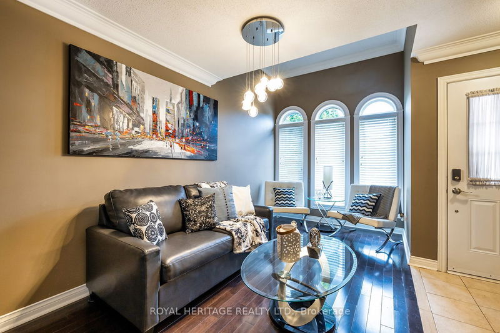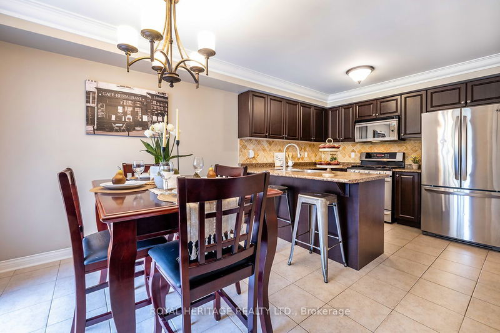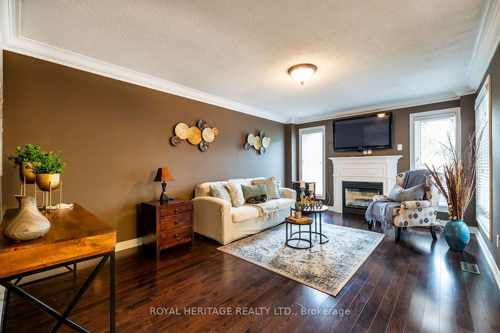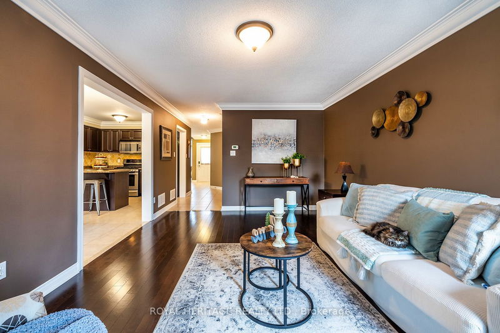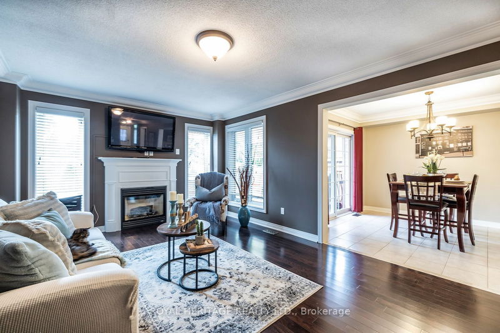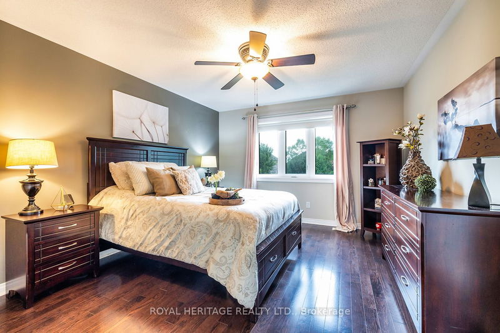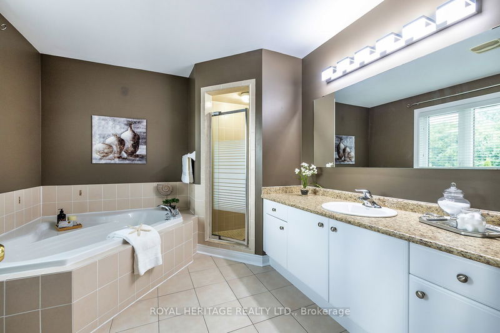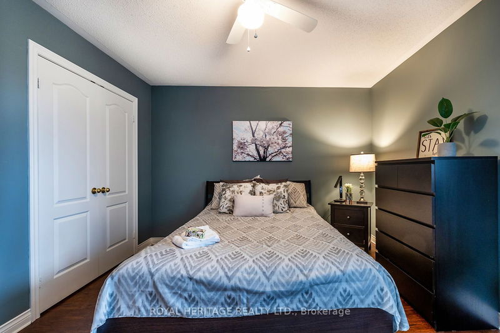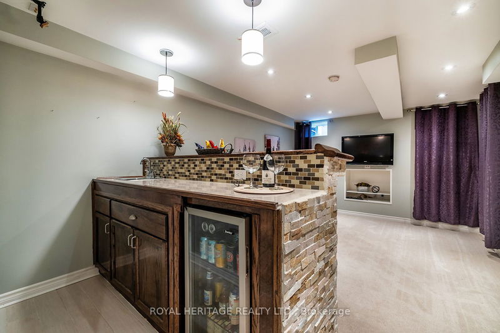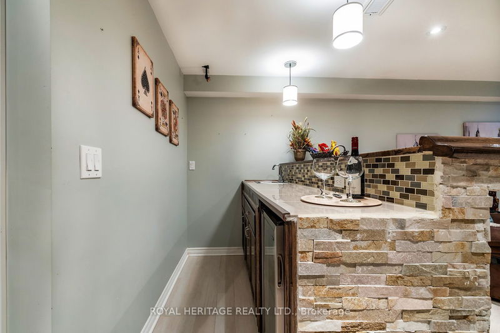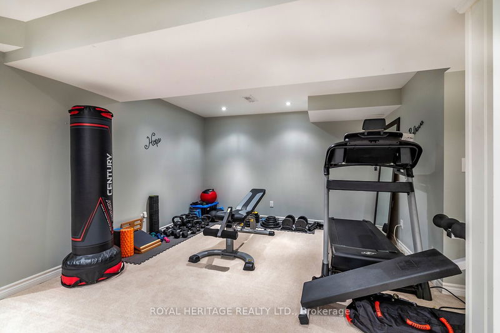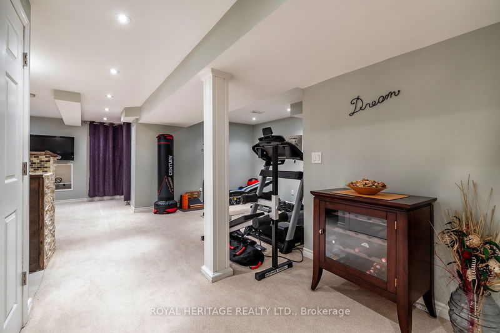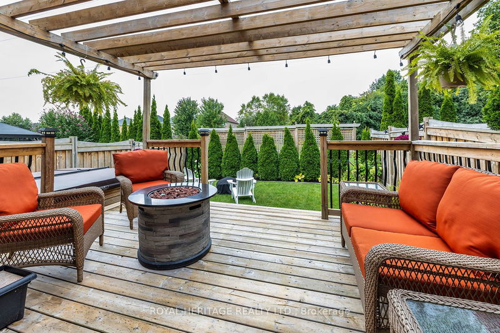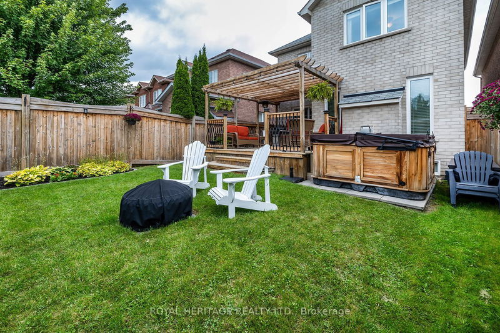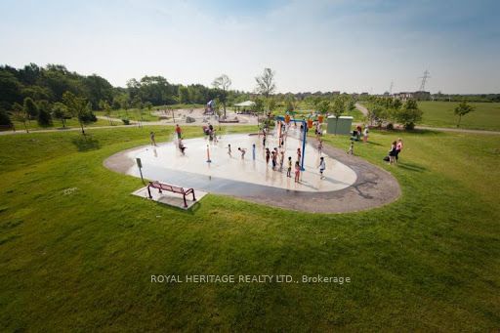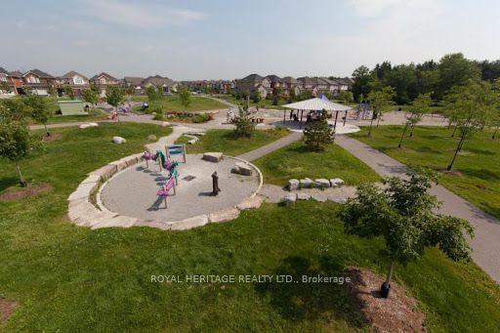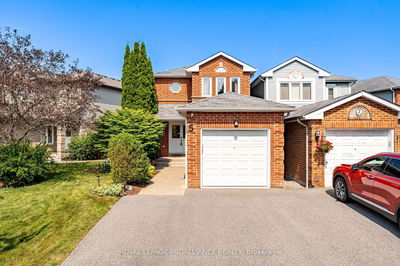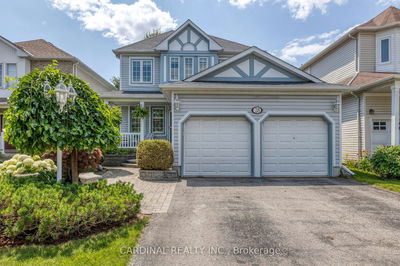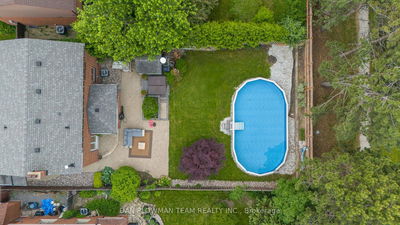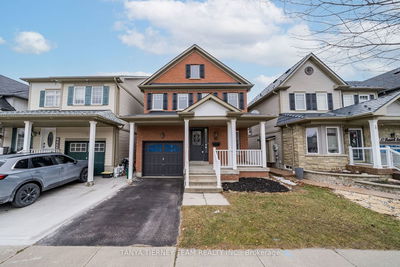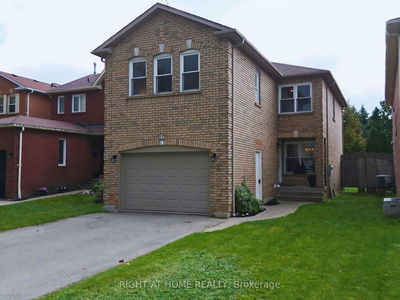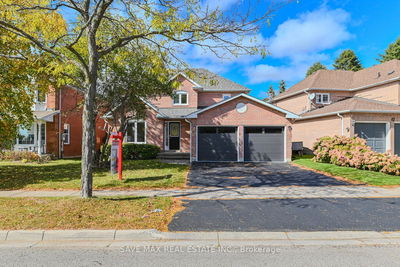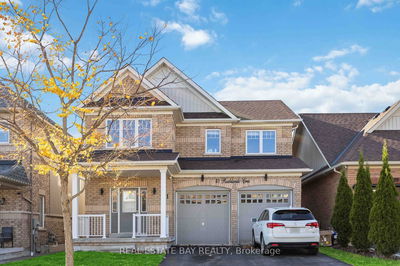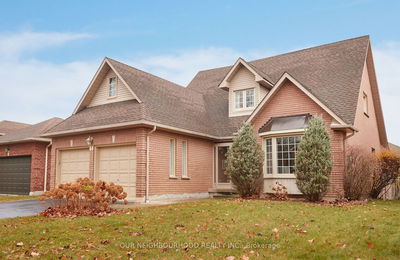Timeless Style & Elegance are captured in the walls of this home. Situated on a premium west facing lot backing onto greenspace with no neighbours behind. Immaculately cared for by the owners & boasting pride of ownership throughout. You are welcomed by a stunning light fixture in the combined Living & Dining room overlooking the front yard. This room is complimented by Rich Hardwood that continues to the Family Room with Coffered Ceiling & a stylish Gas Fireplace. The Open Concept Layout overlooks both the Kitchen & Breakfast Area where you can enjoy meals and a Serene View of the Meticulous Backyard, Deck & Gardens. The Custom Fence allows for added Privacy to enjoy the Soothing Hot Tub, Relaxing Evenings, Pergola LIghting & Peaceful Moments. In addition this home offer 3 generous sized Bdrms including the Primary with 4-Pc Ensuite, Soaker Tub & Walk-In Closet. The Lower level Boasts Custom Wet Bar W/Mini Fridge, Potential for A Theatre Rm Effect with R/I Surround Sound & Still More Space to Exercise, Play or Work from Home.
부동산 특징
- 등록 날짜: Tuesday, September 10, 2024
- 가상 투어: View Virtual Tour for 34 Cottage Crescent
- 도시: Whitby
- 이웃/동네: Rolling Acres
- 중요 교차로: Thickson / Taunton Rd
- 전체 주소: 34 Cottage Crescent, Whitby, L1R 0B2, Ontario, Canada
- 거실: Combined W/Dining, Crown Moulding, Hardwood Floor
- 주방: Stainless Steel Appl, Ceramic Floor, Breakfast Bar
- 가족실: Hardwood Floor, Gas Fireplace, Crown Moulding
- 리스팅 중개사: Royal Heritage Realty Ltd. - Disclaimer: The information contained in this listing has not been verified by Royal Heritage Realty Ltd. and should be verified by the buyer.


