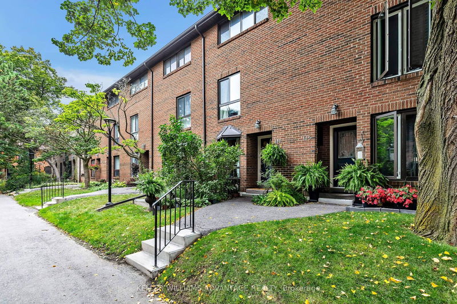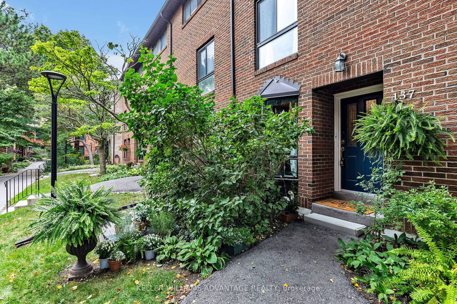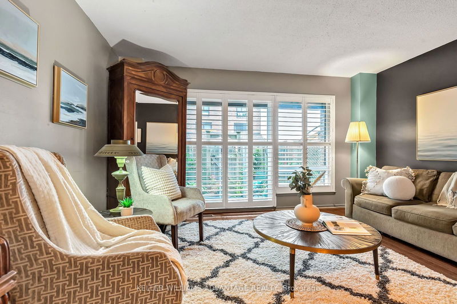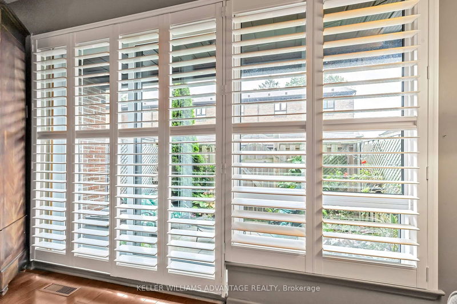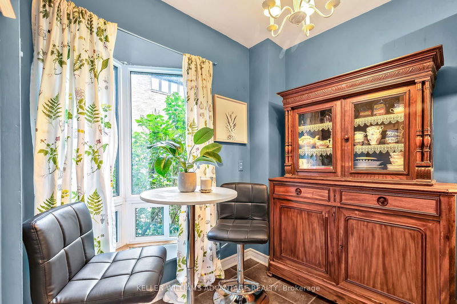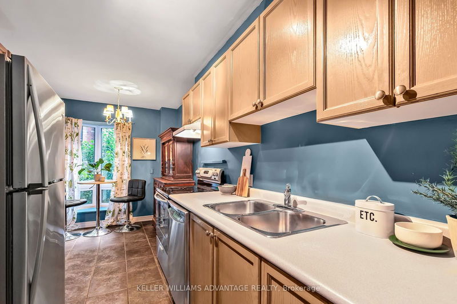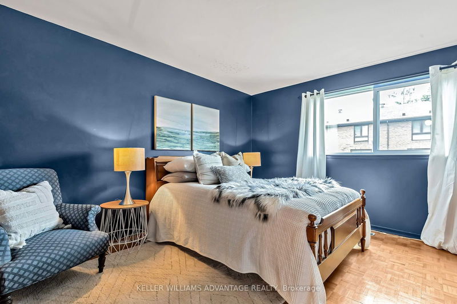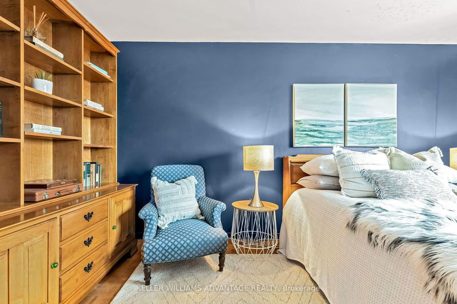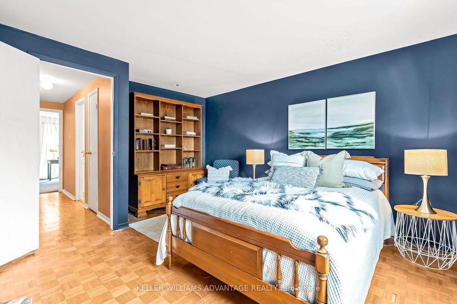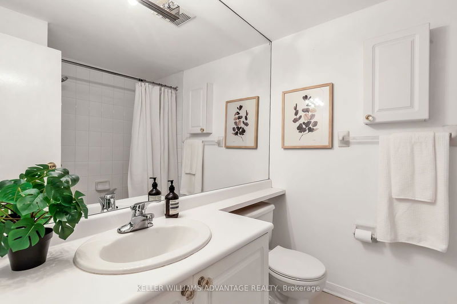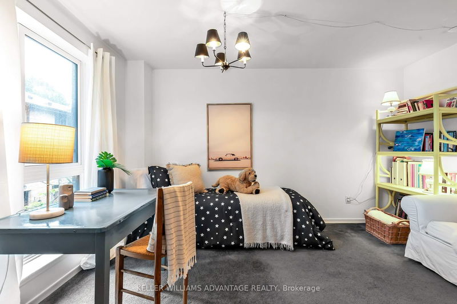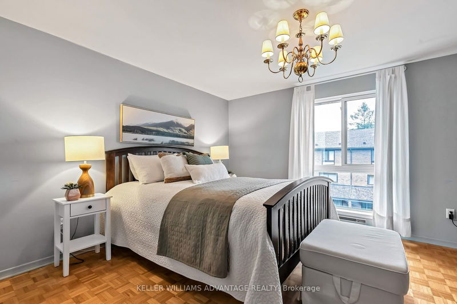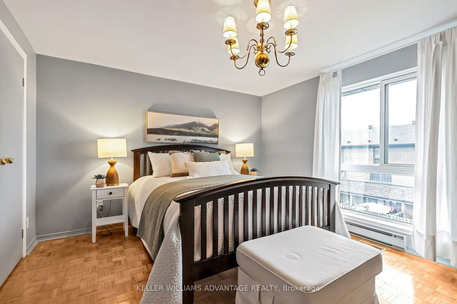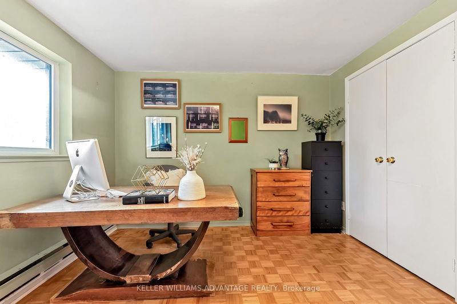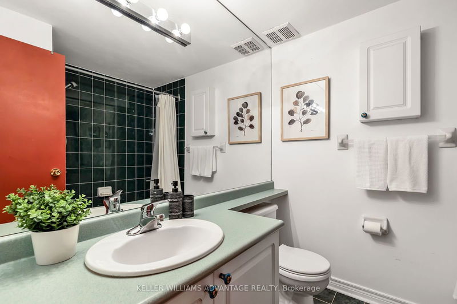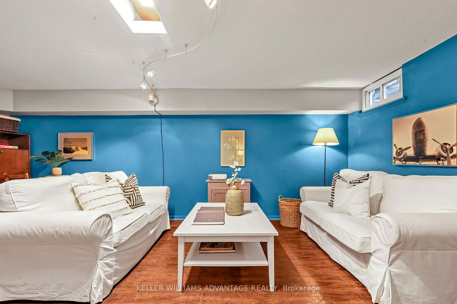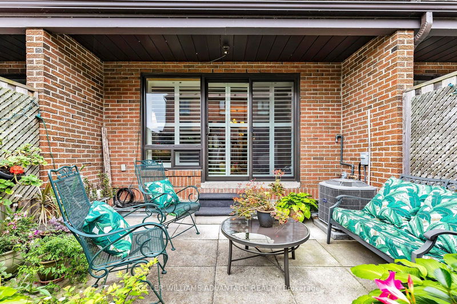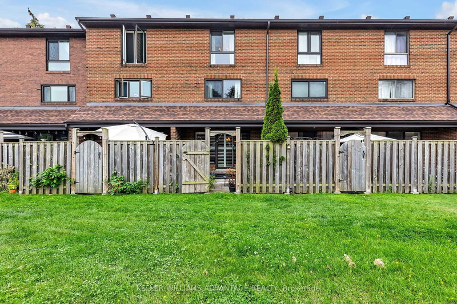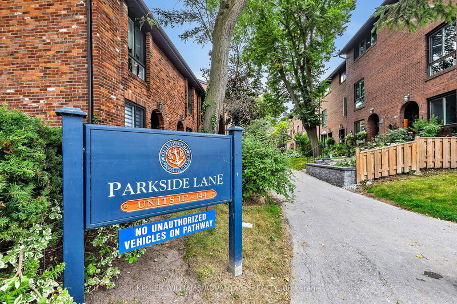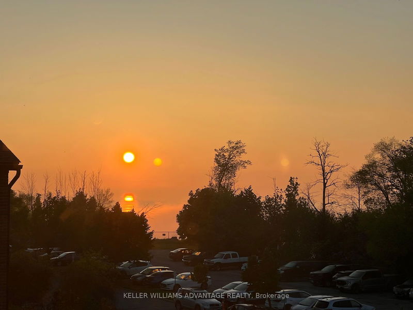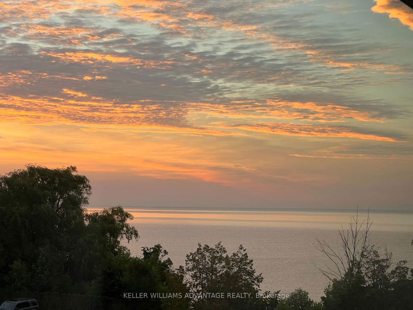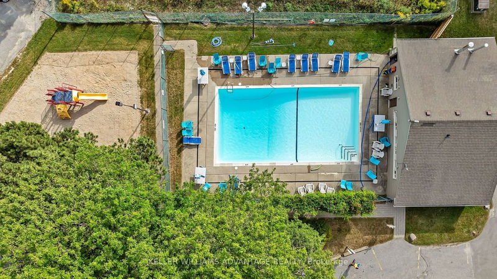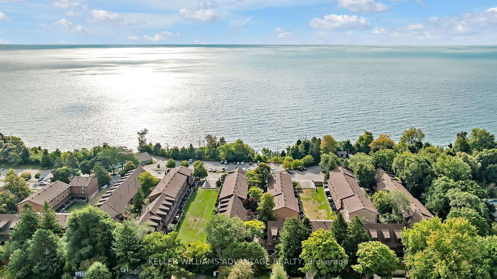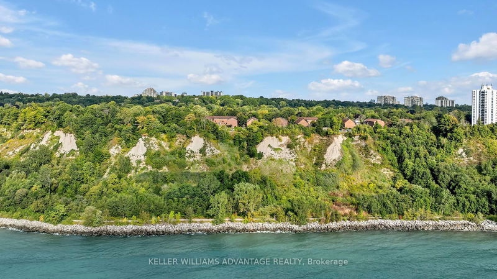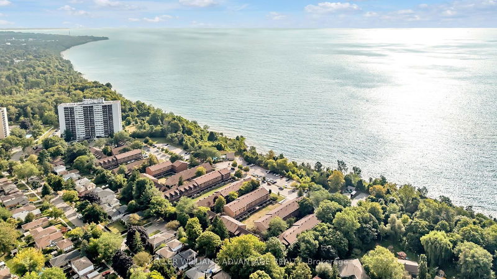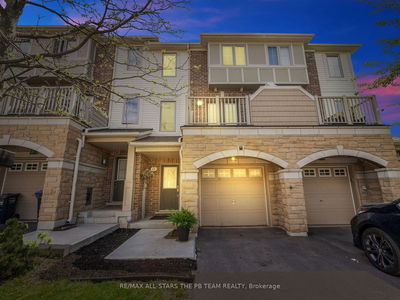Discover this 4-bedroom townhome in Guildwood, just steps from Lake Ontario, offering stunning views in an unbeatable location! The well-maintained complex boasts a heated outdoor pool, a play park, ample greenspace and more. Enjoy easy access to Historic Guild Park and proximity to all essential amenities, including schools, TTC routes, shopping, and GO Transit, with a short train ride to downtown Toronto. The main floor welcomes you with charming California shutters in the living room/dining room combo, complemented by a walk-out to a back patio ideal for outdoor entertaining. The eat-in kitchen boasts stainless steel appliances and a cozy breakfast area. The main floor is complete with a 2pc powder room for added convenience. On the second and third floors, you'll find four generously sized bedrooms, all with ample closet space, and one full 4-piece family bath per floor. The lower level offers a spacious finished rec room with newly installed vinyl flooring - perfect for movie nights or additional entertaining. This area can also be converted into a home office or an extra bedroom! This well-maintained property features professionally managed grounds, lush greenery, and parking for one car. Don't miss the opportunity to experience this lakeside gem and see how it combines serene living with urban convenience.
부동산 특징
- 등록 날짜: Wednesday, September 11, 2024
- 가상 투어: View Virtual Tour for 137-26 Livingston Road
- 도시: Toronto
- 이웃/동네: Guildwood
- 전체 주소: 137-26 Livingston Road, Toronto, M1E 4S4, Ontario, Canada
- 거실: W/O To Deck, Combined W/Dining, Hardwood Floor
- 주방: Tile Floor, Breakfast Area, Stainless Steel Appl
- 리스팅 중개사: Keller Williams Advantage Realty - Disclaimer: The information contained in this listing has not been verified by Keller Williams Advantage Realty and should be verified by the buyer.

