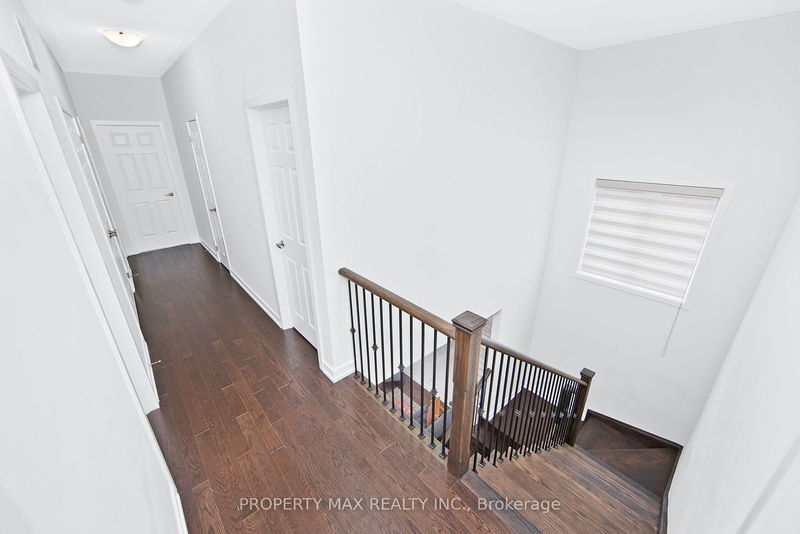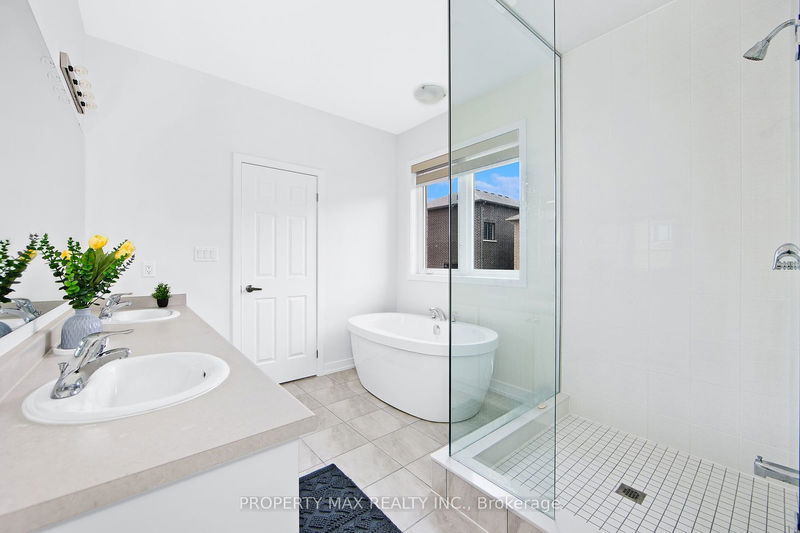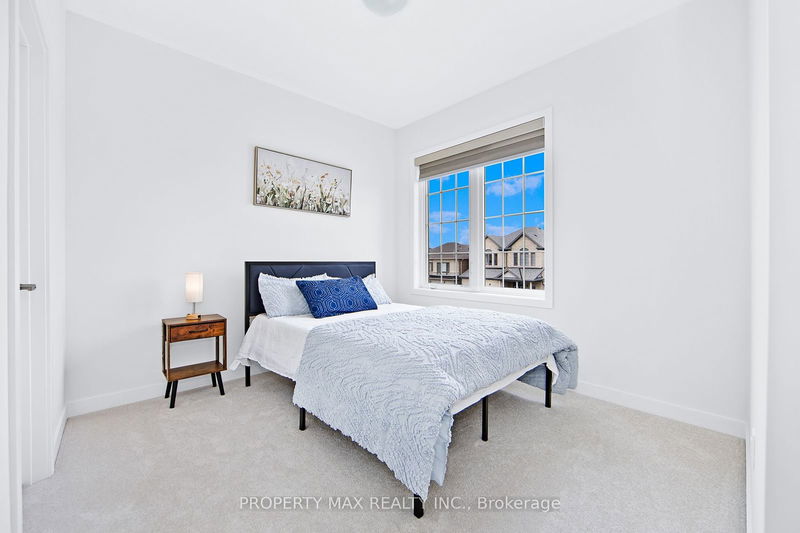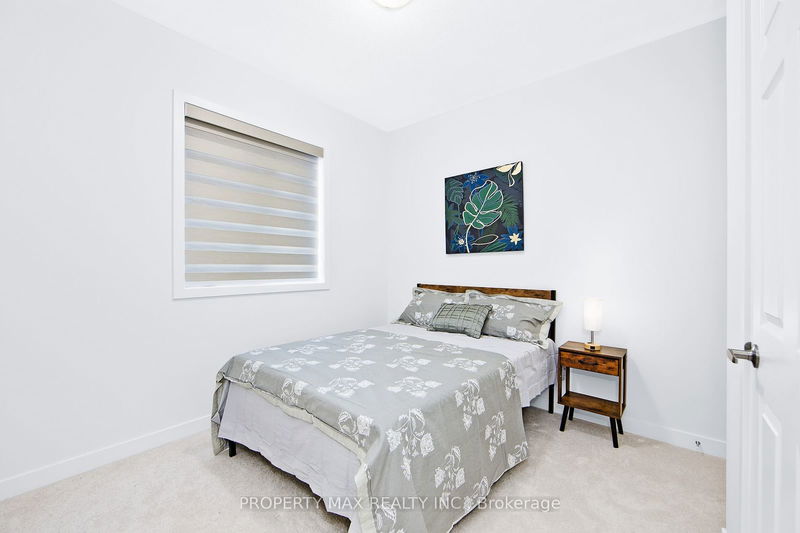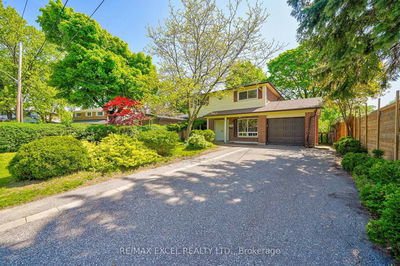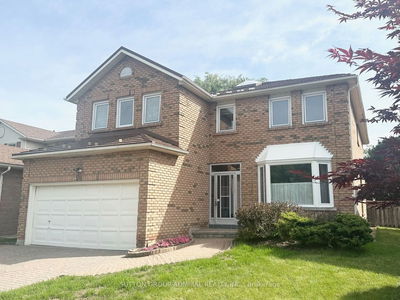Beautiful Fully FURNISHED Brand New 5 Bedroom With Open Concept with 12 feet main floor Ceiling/9 feet Ceiling 2nd Floor Plan with partially finished basement with walk-up. Modern Kitchen with Top of the model Appliances, center island with breakfast bar. Attached Double Car Garage (no sidewalk) Driveway with Interlocking- can park up to 6 vehicles, Direct access from garage to main floor. 2nd Floor Laundry Room. Master Bedroom Features 6 pcs Ensuite And Walk In Closet, and all other bedrooms have semi ensuite. Oak Stairs, Iron Pickets, Lots of Upgrades! Mins To Cineplex, Restaurants, Costco, all amenities, schools, Ontario Tech University, Big Shopping Malls & Highway 407/412/418/401.
부동산 특징
- 등록 날짜: Wednesday, September 11, 2024
- 도시: Oshawa
- 이웃/동네: Kedron
- 중요 교차로: Harmony Rd & Conlin Rd
- 전체 주소: 1202 Wilmington Avenue, Oshawa, L1L 0T9, Ontario, Canada
- 거실: Hardwood Floor, Open Concept, Window
- 주방: Modern Kitchen, Centre Island, O/Looks Backyard
- 리스팅 중개사: Property Max Realty Inc. - Disclaimer: The information contained in this listing has not been verified by Property Max Realty Inc. and should be verified by the buyer.








