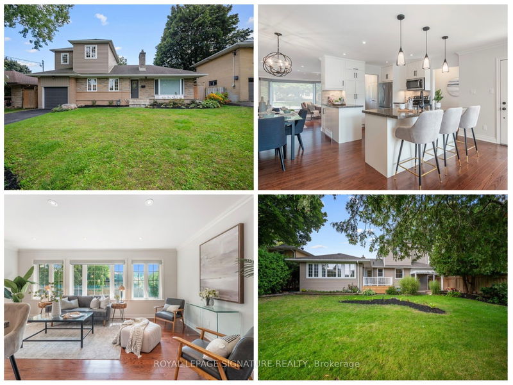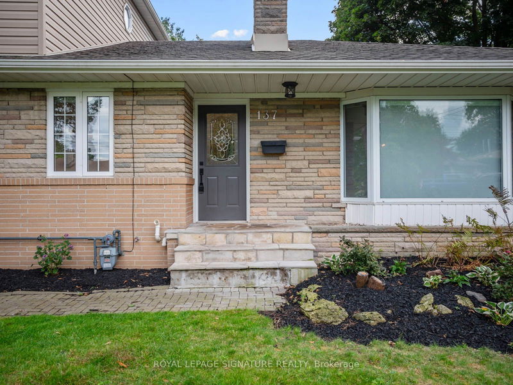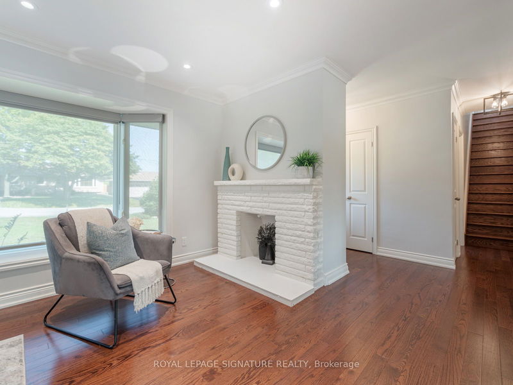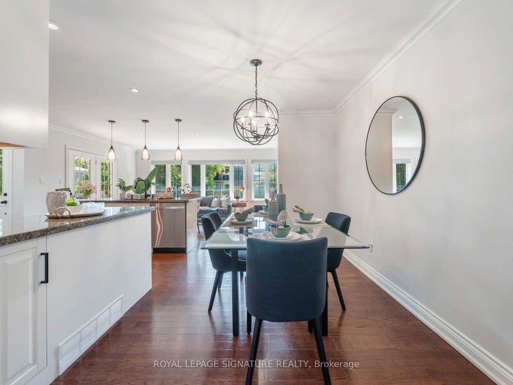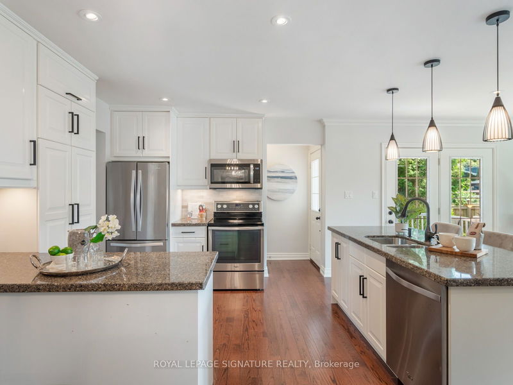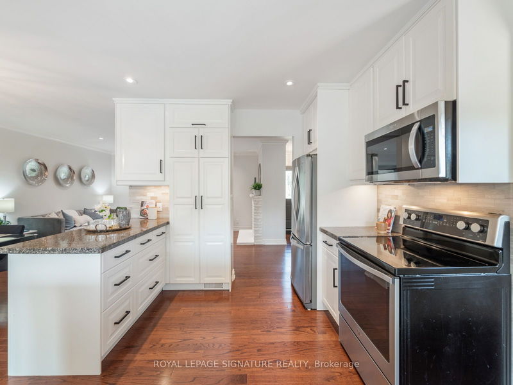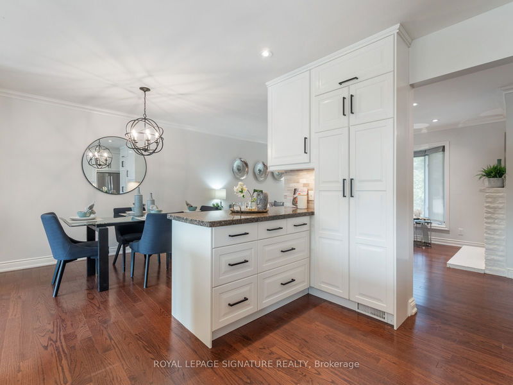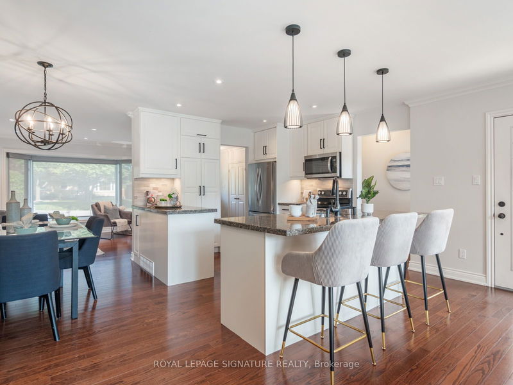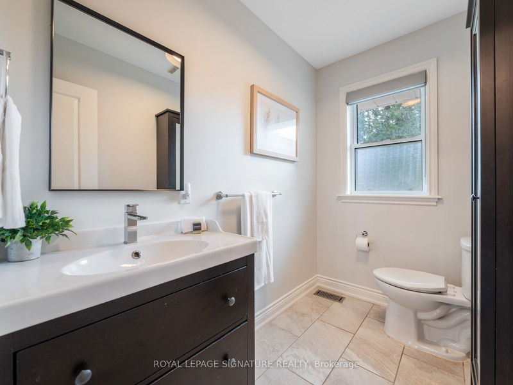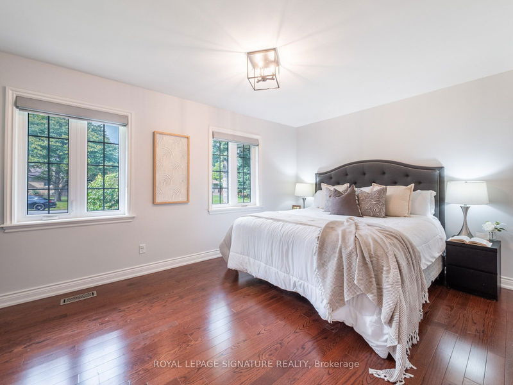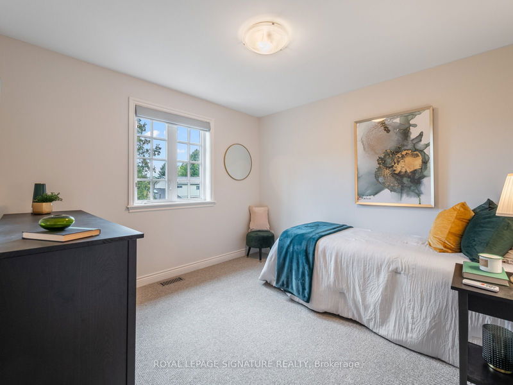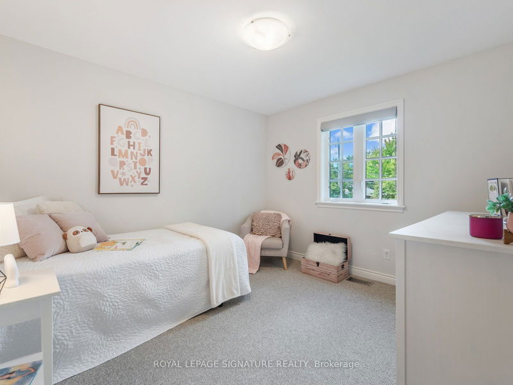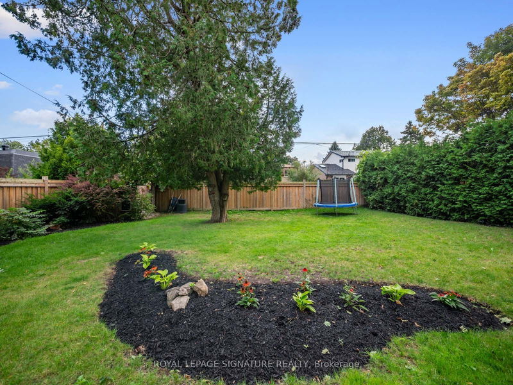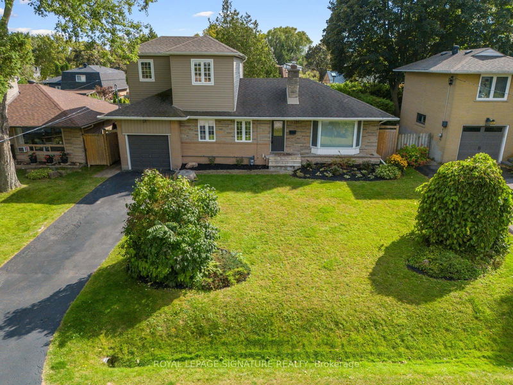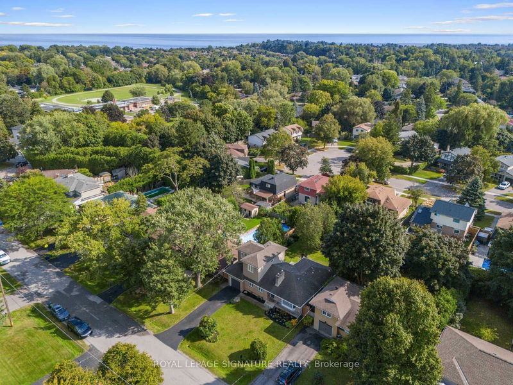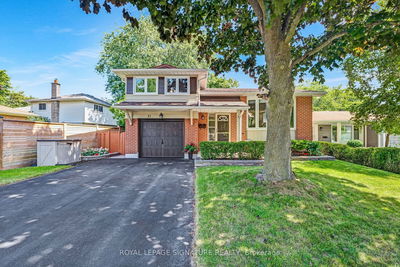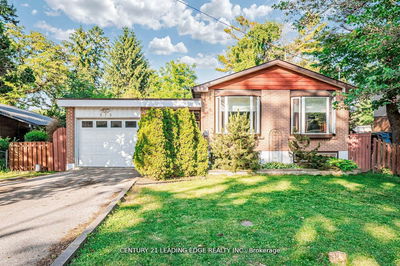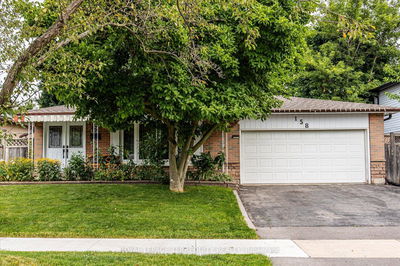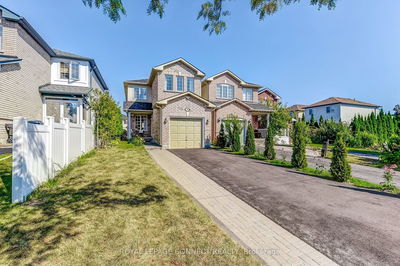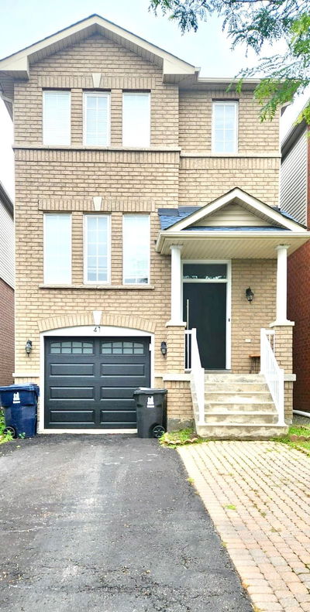Welcome to this renovated 3 bedroom, 4 bathroom bungalow with two solid additions - a 1/2 storey addition with 2 bedrooms & a bathroom and a sunny family room addition overlooking the backyard. Situated on an impressive 60 by 130 foot south-facing lot, this stunning family home is located in the heart of the sought after Waterfront Community of West Rouge. The unique layout suits both young families and empty nesters. Enjoy a main floor primary bedroom retreat, featuring a walk-in closet and luxurious ensuite with a walk-in shower. The open-concept main floor includes a combined living/dining room with a cozy fireplace, warm hardwood floors, and a large bay window offering ample natural light and street views. The bright, updated kitchen with a large centre island overlooks the family room and backyard. Walk out from the family room to a sunny, expansive backyard and deck, perfect for outdoor activities. The fully-fenced yard is ideal for BBQs, parties, pets, and kids. Upstairs has two good-sized bedrooms and an updated 4-piece bath. A separate entrance to the lower level offers potential for two living spaces. The lower level includes a spacious recreation room with a gas fireplace, home office, 3-piece bath, laundry room, and ample storage. Parking is easy with an attached single-car garage and private 2-car driveway. 137 Sunnyslope Ave is ideally located in West Rouge, within walking distance to key amenities. Kids can safely walk to West Rouge Public, Joseph Howe Senior Public, and Sir Oliver Mowat High Schools. Commuting downtown is easy with a 20-minute walk to Rouge Hill GO, under 2 km away. Local plazas feature stores like Metro, No Frills, Shoppers Drug Mart, TD Bank, LCBO, and various shops and eateries. Dine at The Black Dog pub or Pasta Tutti Giorni nearby. Enjoy parks, the Waterfront Trail, Adams Park, and the Port Union splash park. The Rouge Hill GO, TTC, and 401 offer convenient travel options.
부동산 특징
- 등록 날짜: Thursday, September 12, 2024
- 가상 투어: View Virtual Tour for 137 Sunnyslope Avenue
- 도시: Toronto
- 이웃/동네: Rouge E10
- 중요 교차로: E of East Ave & S of Island Rd
- 전체 주소: 137 Sunnyslope Avenue, Toronto, M1C 2P3, Ontario, Canada
- 거실: Bay Window, Hardwood Floor, Combined W/Dining
- 주방: Renovated, Centre Island, Open Concept
- 가족실: W/O To Deck, Hardwood Floor, Large Window
- 리스팅 중개사: Royal Lepage Signature Realty - Disclaimer: The information contained in this listing has not been verified by Royal Lepage Signature Realty and should be verified by the buyer.

