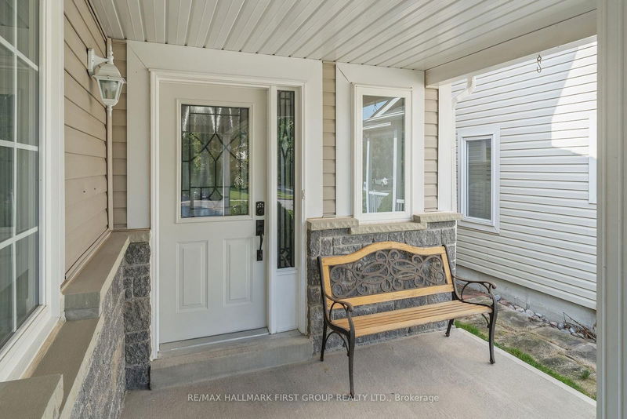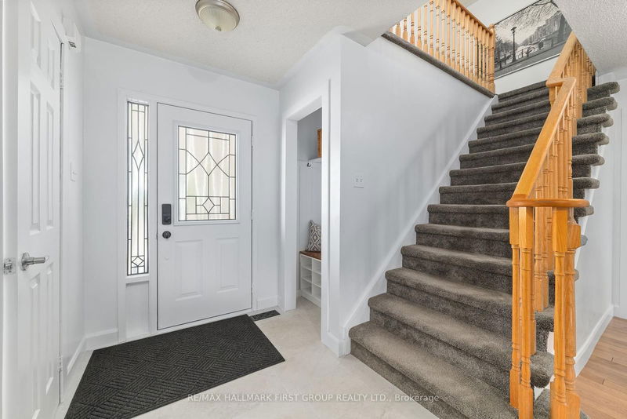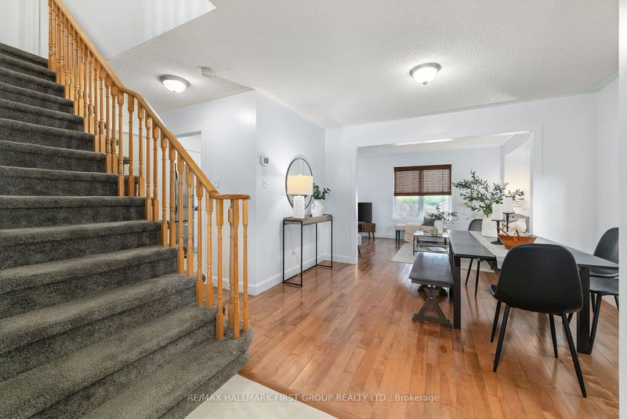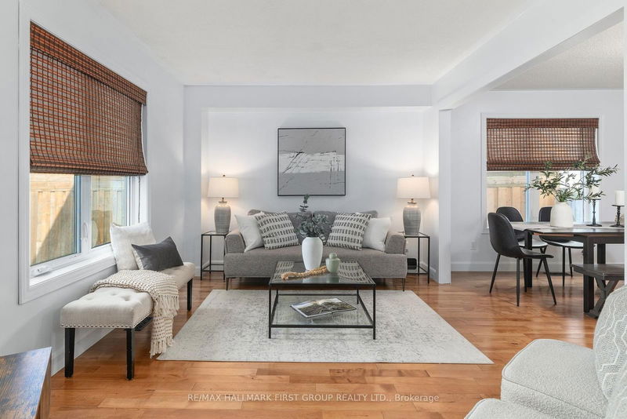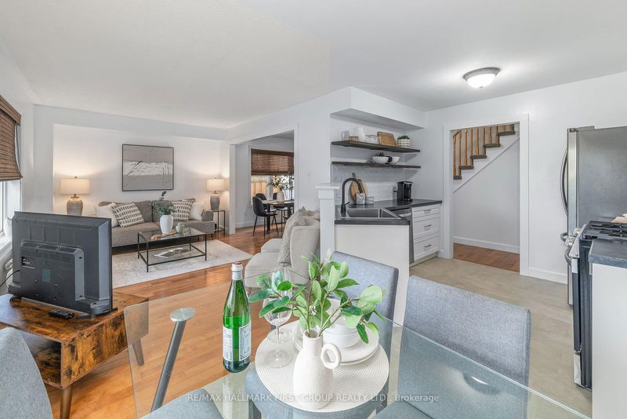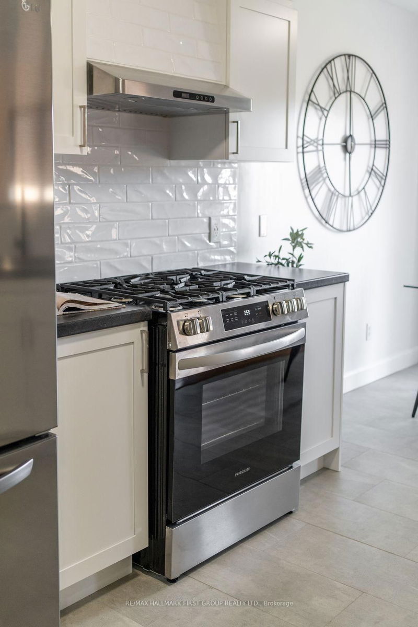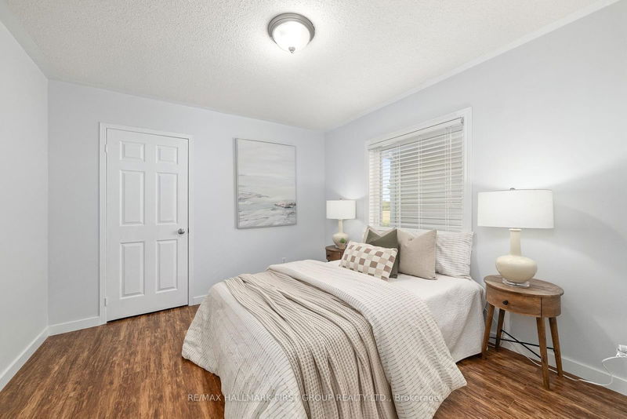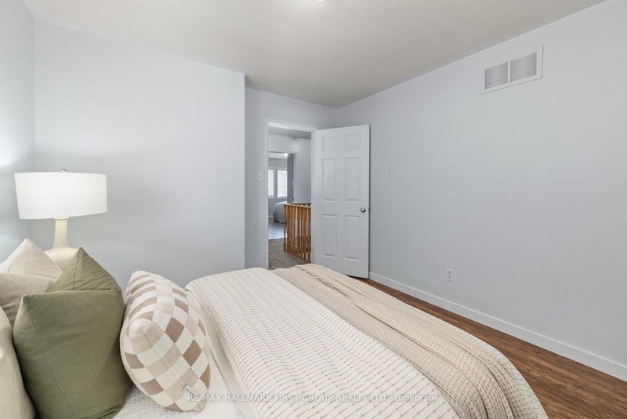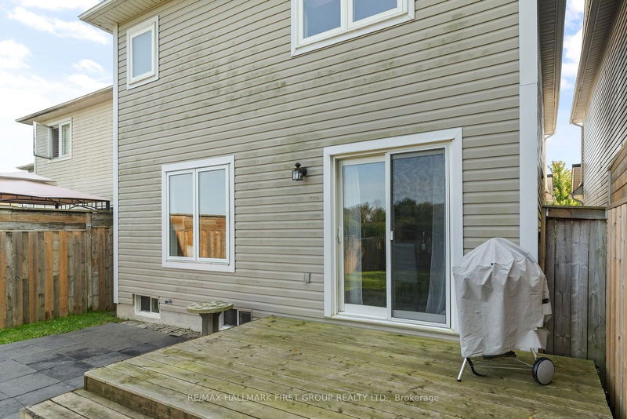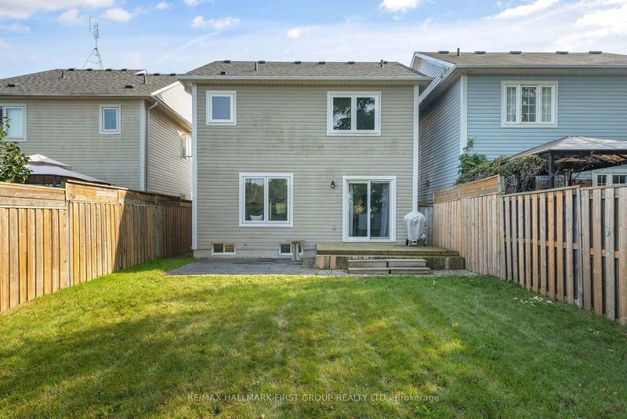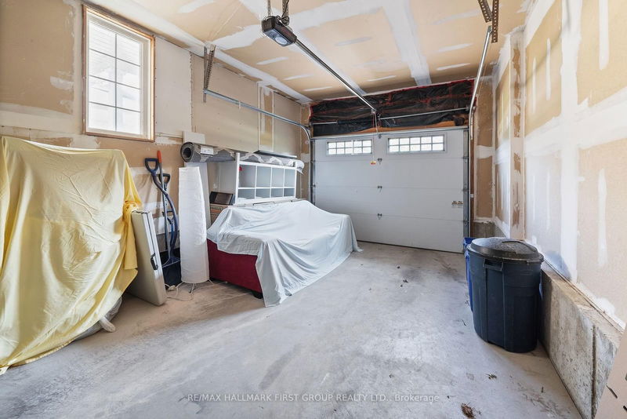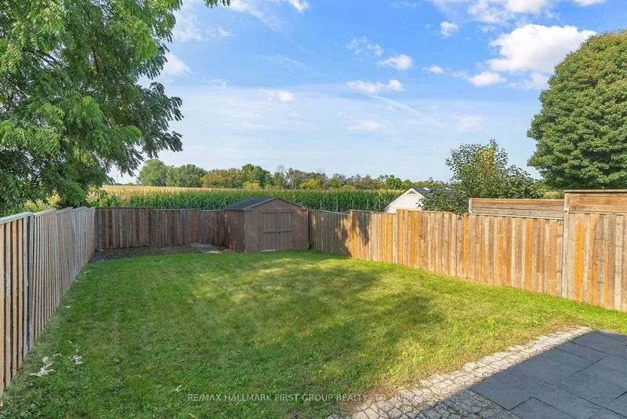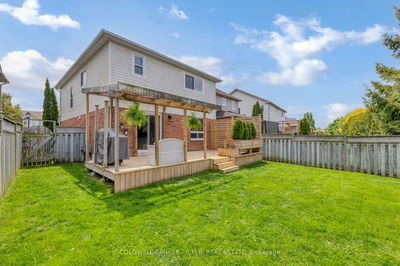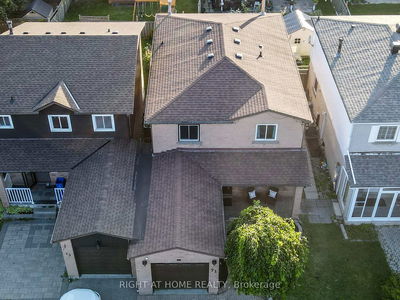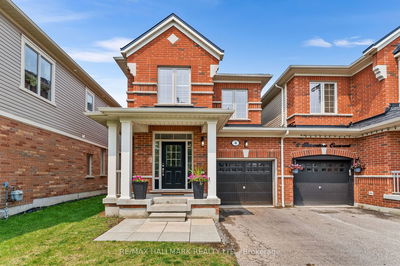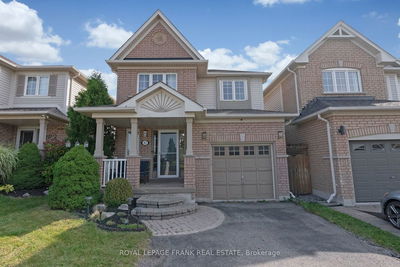Tucked at the end of a peaceful cul-de-sac in Bowmanvilles northeast, this charming two-story home is the perfect place to start your familys next chapter. Step inside to a bright and open main floor where the brand-new kitchen, complete with stylish backsplash and modern appliances, opens into a cozy living room and separate dining areaideal for family dinners and movie nights. A two-piece bath and sliding doors lead you to the private, fenced yard, where the deck is perfect for summer BBQs and the kids have space to play with views of the peaceful farmers field behind. Upstairs, youll find three spacious bedrooms and a family-friendly four-piece bath, offering plenty of room to grow. The mostly finished basement is ready to be your go-to hangout spot, with space for a rec room, workout area, or even a playroom, along with extra storage and a convenient laundry area. Just a short walk from parks and schools, this home offers the perfect blend of quiet cul-de-sac living without the hassle of sidewalks, in a neighborhood thats as friendly as it is peaceful. With updates like a new furnace, shingles, windows, and more since 2022, all thats left to do is move in and make it your own!
부동산 특징
- 등록 날짜: Wednesday, September 11, 2024
- 가상 투어: View Virtual Tour for 42 Hanna Drive
- 도시: Clarington
- 이웃/동네: Bowmanville
- 전체 주소: 42 Hanna Drive, Clarington, L1C 5M4, Ontario, Canada
- 거실: Main
- 주방: Main
- 리스팅 중개사: Re/Max Hallmark First Group Realty Ltd. - Disclaimer: The information contained in this listing has not been verified by Re/Max Hallmark First Group Realty Ltd. and should be verified by the buyer.


