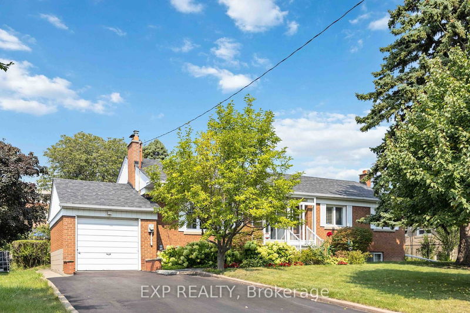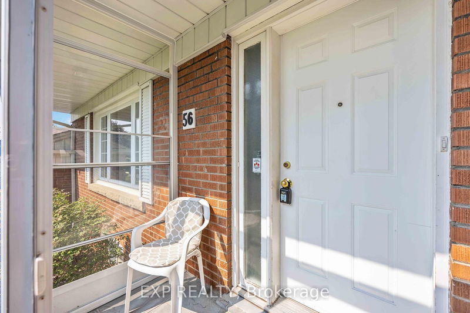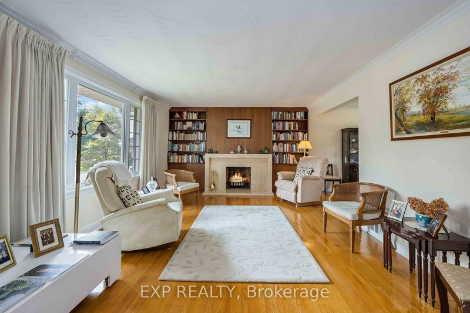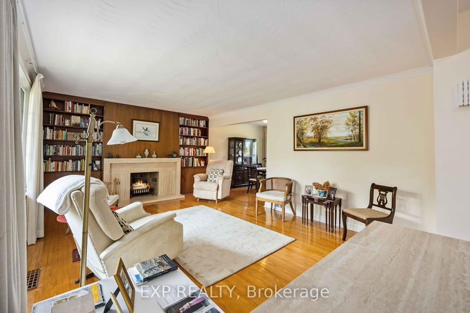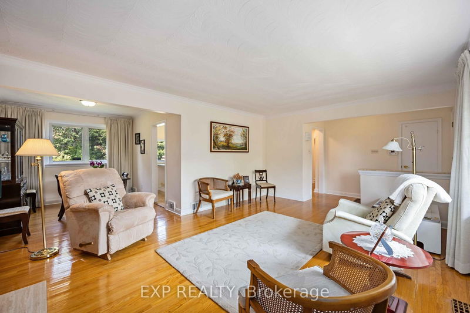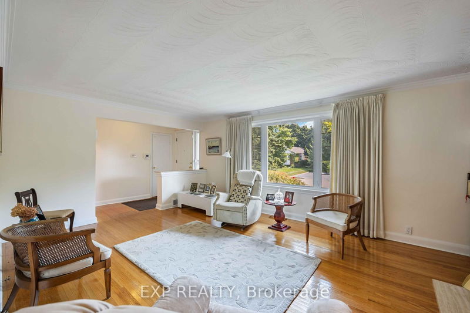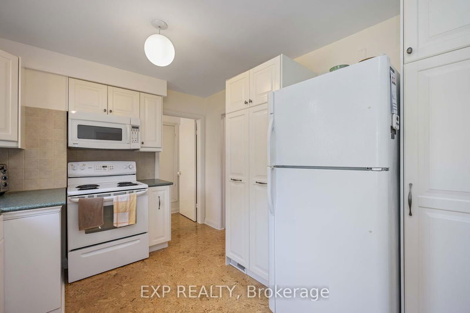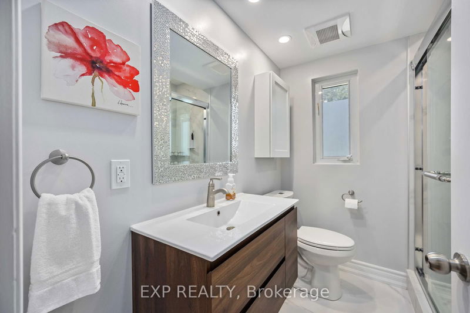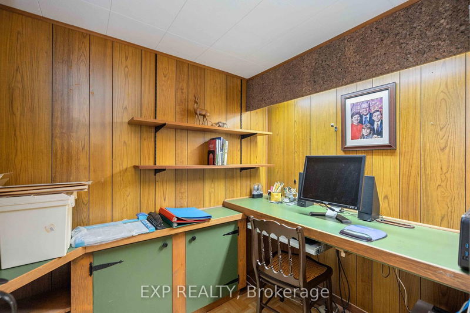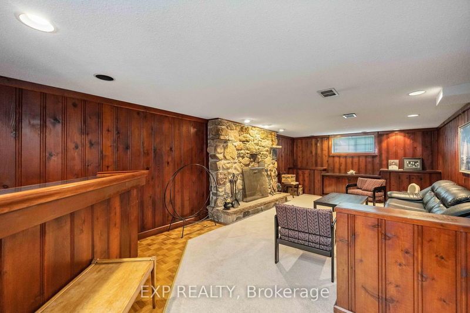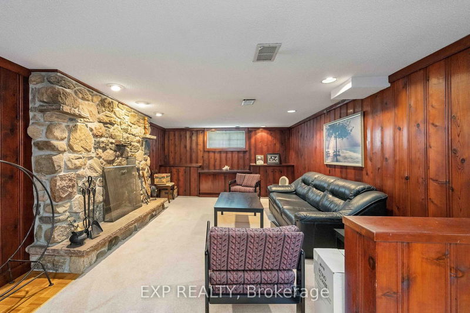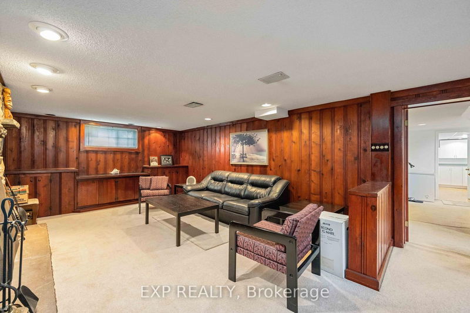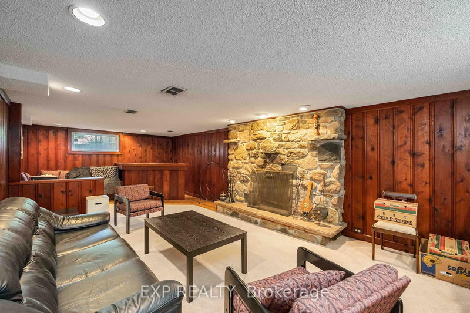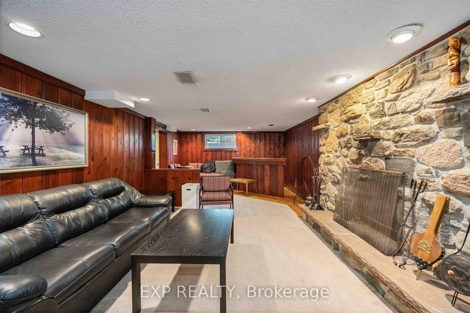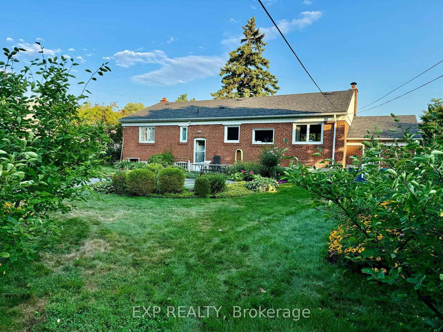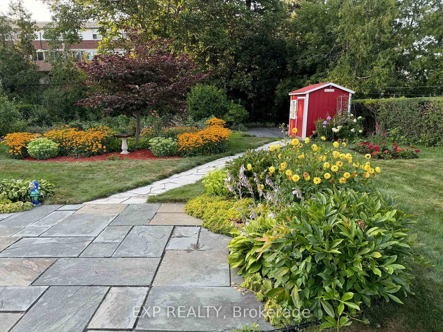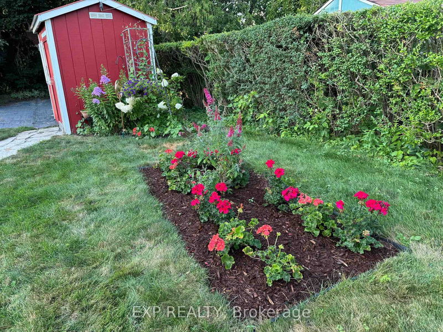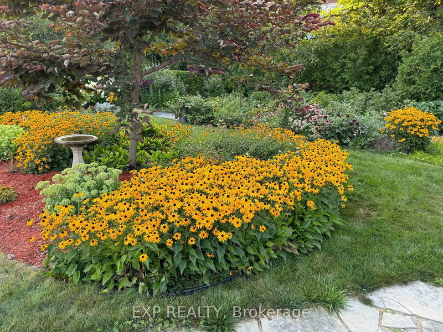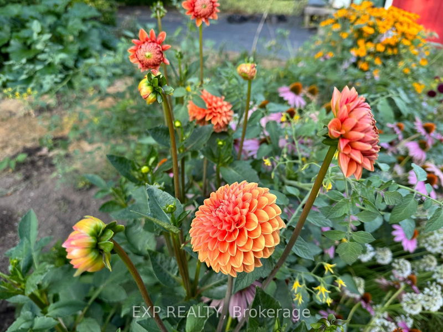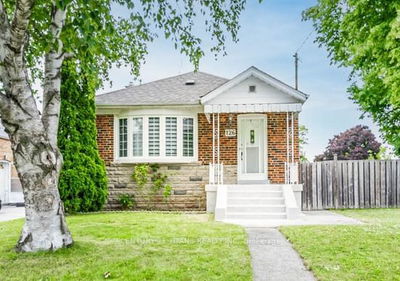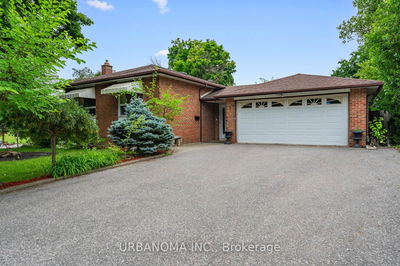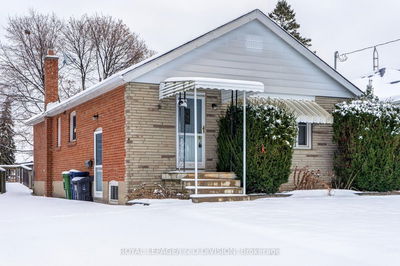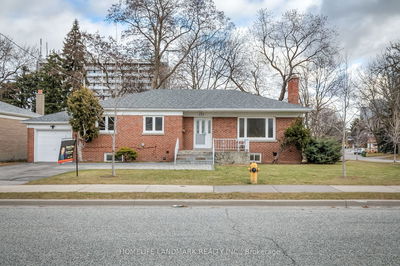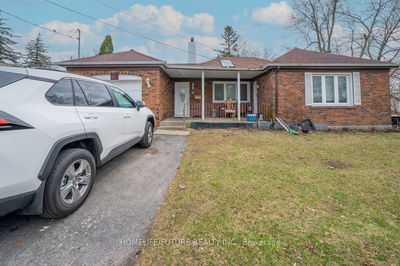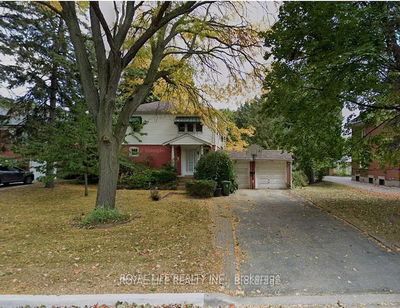New Furnace 2014, New Air Conditioning 2016, New Roof Shingles 2012, New Hot Water Tank 2009, New Electrical Panel 2018. Kitchen partly reno'd. This single-family Agincourt home features 3 bedrooms 3pc and 2pc bathrooms. Magnificent 70 x 160 ft lot. Short 4 minute Drive (1.4 km) To Hwy 401 but far enough away that there is no sound from it. Area boasts schools, shopping, Parks and a wonderful family neighbourhood in a home that has been cared for by the owners since purchasing 24 years ago. The Garden is a Gardener's paradise as can be seen in the photos. Due to the recent torrential rainfalls there are 2 very small spots in the basement that show small evidence of a un-noticeable moisture. These 2 spots may not be evident when viewing but would probably be noticed by a home inspector.
부동산 특징
- 등록 날짜: Thursday, September 12, 2024
- 가상 투어: View Virtual Tour for 56 Neddie Drive
- 도시: Toronto
- 이웃/동네: Tam O'Shanter-Sullivan
- 전체 주소: 56 Neddie Drive, Toronto, M1T 2T1, Ontario, Canada
- 거실: Ground
- 주방: Ground
- 리스팅 중개사: Exp Realty - Disclaimer: The information contained in this listing has not been verified by Exp Realty and should be verified by the buyer.

