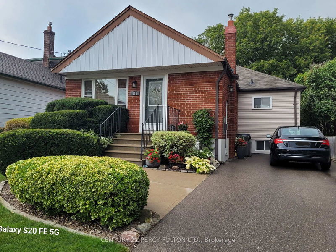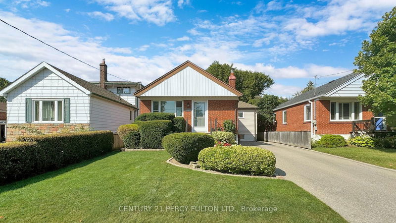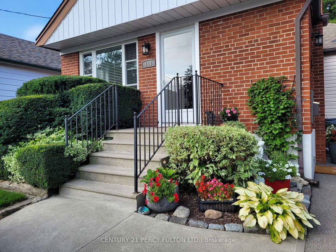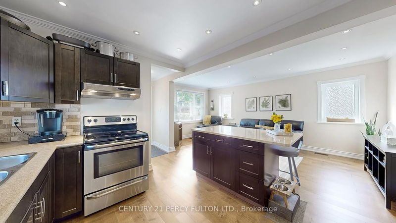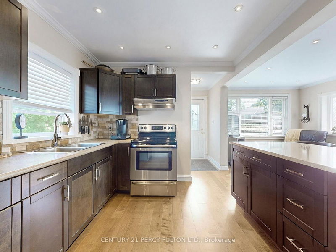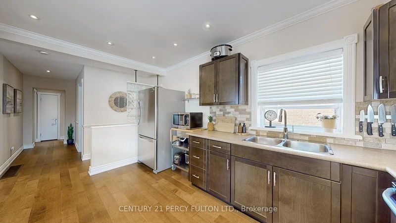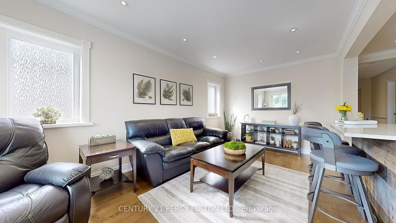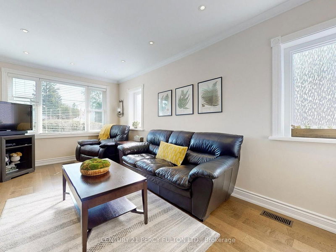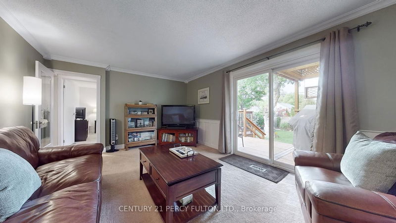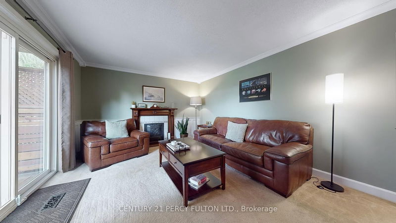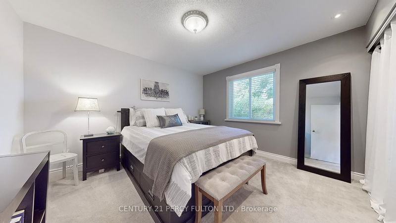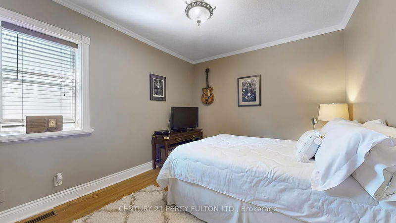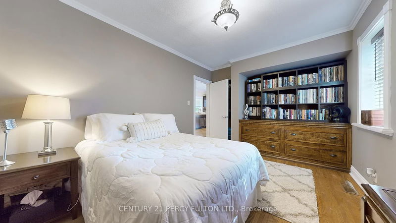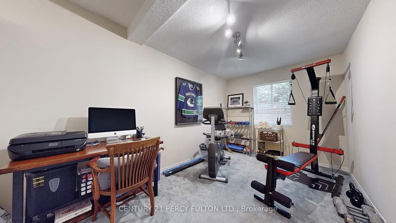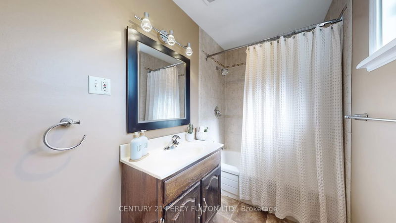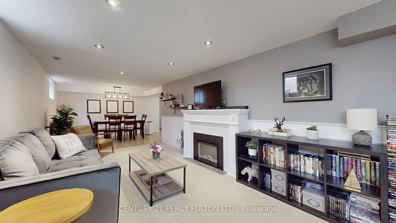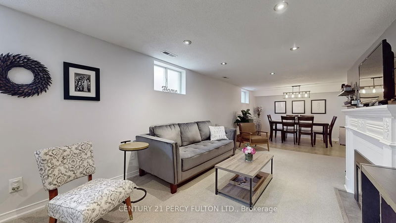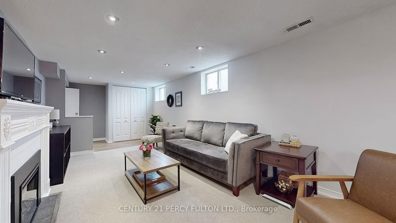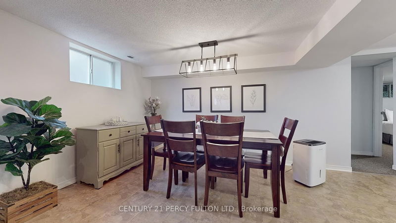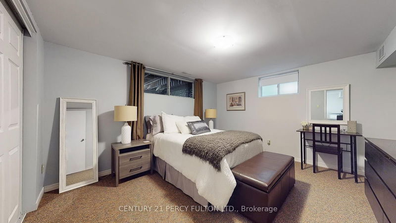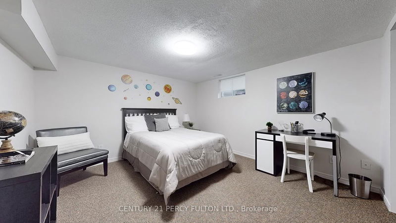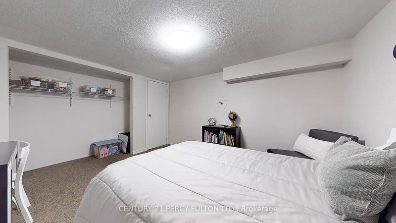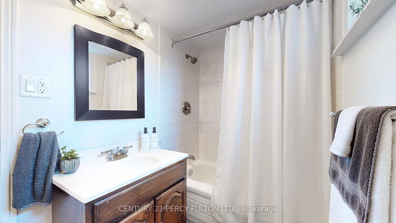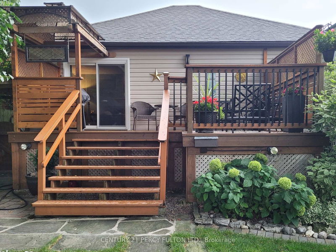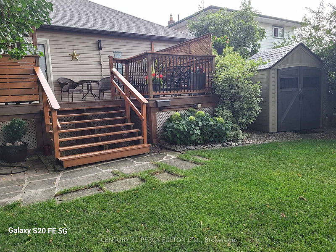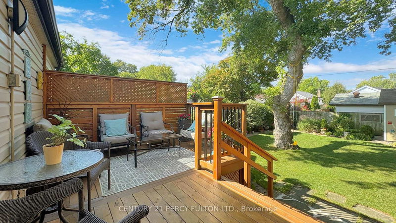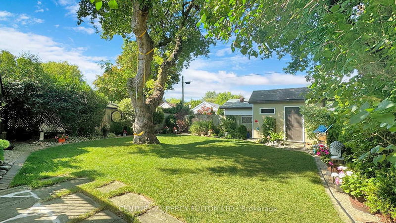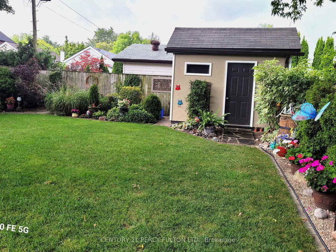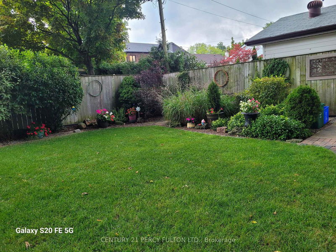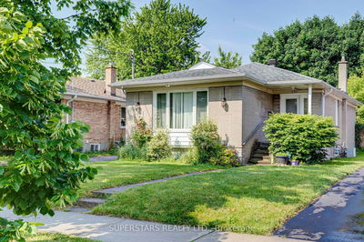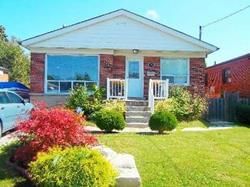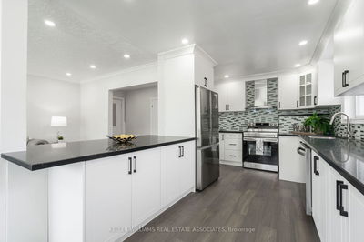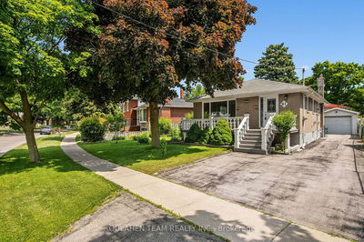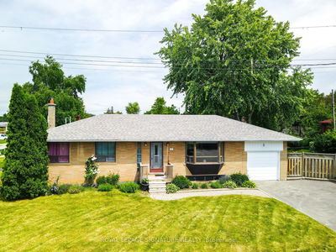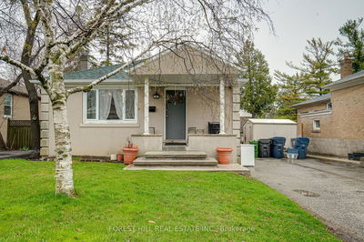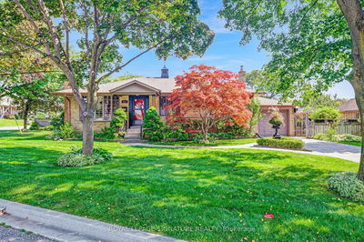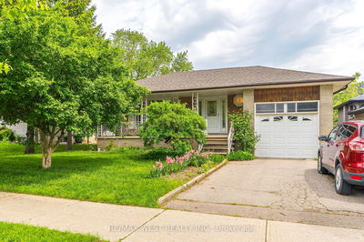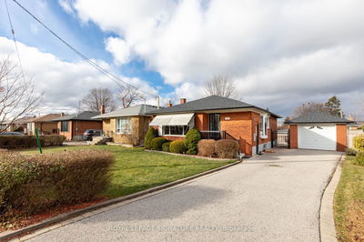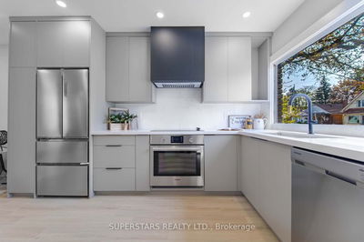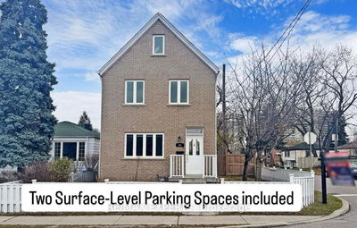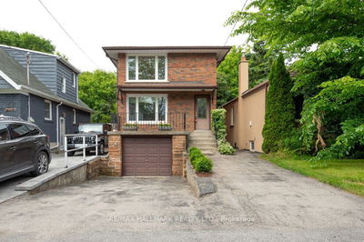Welcome to 118 Phillip Ave., (Scarborough). As you enter this oversized, impeccable and well maintained 3 bedrooms, and main floor Family Room home, you will find a renovated open concept Kitchen/Living/Dining room featuring a centre island, double sink, a slick Moen arch faucet, engineered wood flooring, pot lights, easterly exposure picture window overlooking an exceptional curb appeal. The thru-hall leads to 3 spacious bedrooms, renovated 1-4pc bath, large Family Room with a walk-out to a large deck, fully fenced, picturesque and meticulously kept backyard for your enjoyment & large gatherings. Separate side entrance leads to a professionally finished basement featuring a rare find (2) large bedroom "In-Law Suite", 1-4 pc bath, a spacious recreational room with an electric built-in fireplace, an oversized family kitchen and a separate laundry room. **Near by Schools, TTC, "GO" Train, Parks, and short distance to the Bluffs <> Don't miss out on this great opportunity! <> Pride of Ownership <> Move in and enjoy to the fullest!
부동산 특징
- 등록 날짜: Friday, September 13, 2024
- 가상 투어: View Virtual Tour for 118 Phillip Avenue
- 도시: Toronto
- 이웃/동네: Birchcliffe-Cliffside
- 중요 교차로: Kennedy/ North of Kingston Rd.
- 거실: Combined W/Dining, Pot Lights, Picture Window
- 주방: Open Concept, Centre Island, Pot Lights
- 가족실: Broadloom, Sliding Doors, W/O To Deck
- 주방: Combined W/Dining, Open Concept, Family Size Kitchen
- 리스팅 중개사: Century 21 Percy Fulton Ltd. - Disclaimer: The information contained in this listing has not been verified by Century 21 Percy Fulton Ltd. and should be verified by the buyer.

