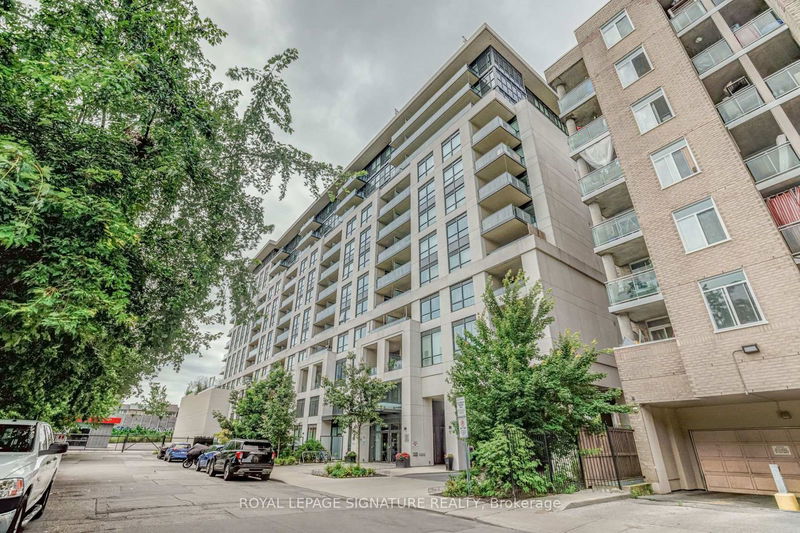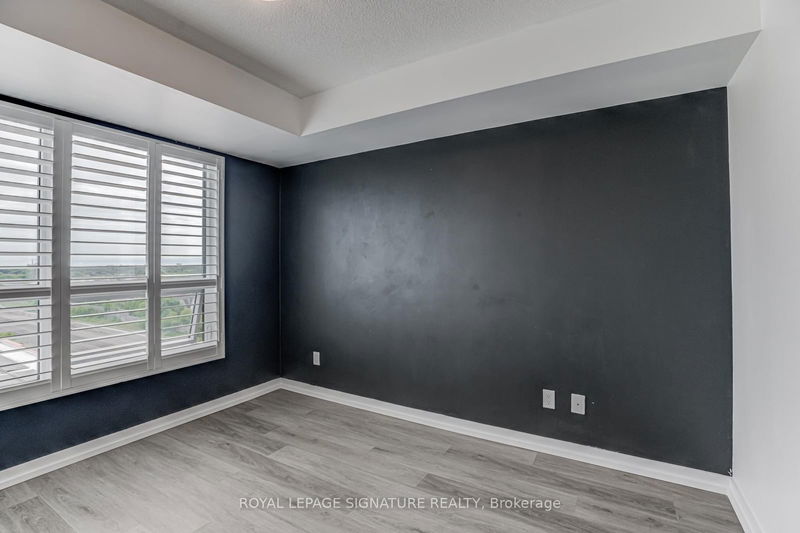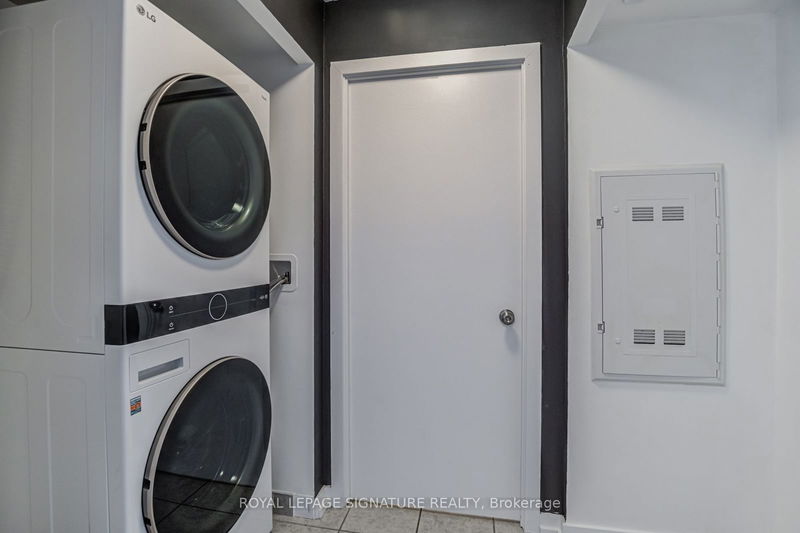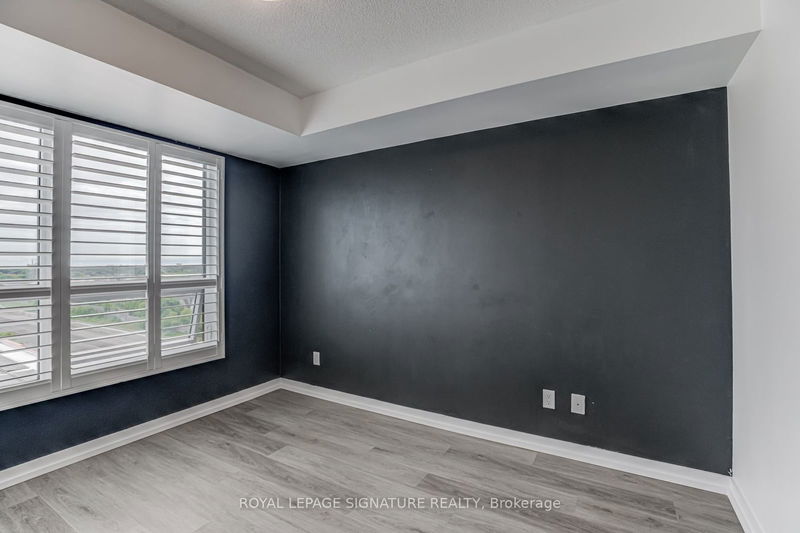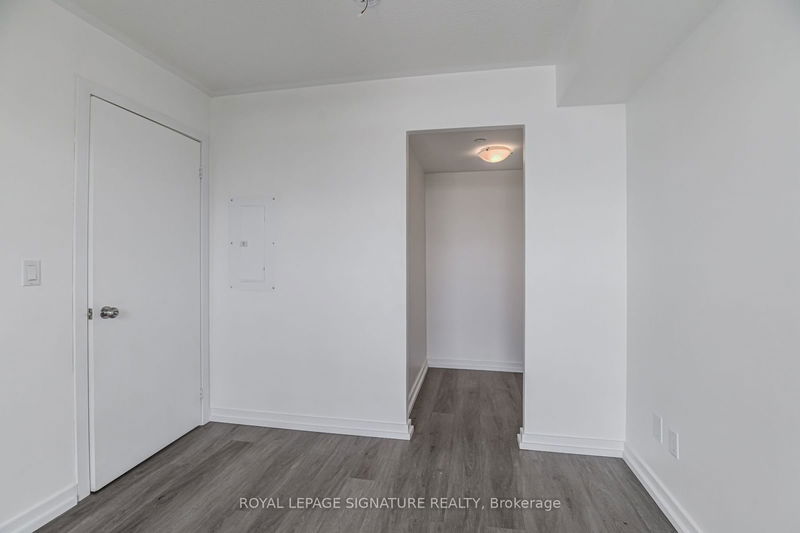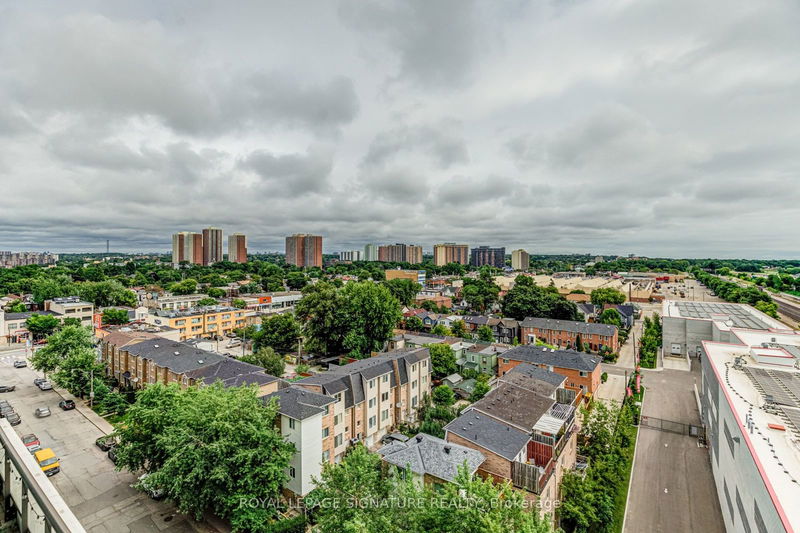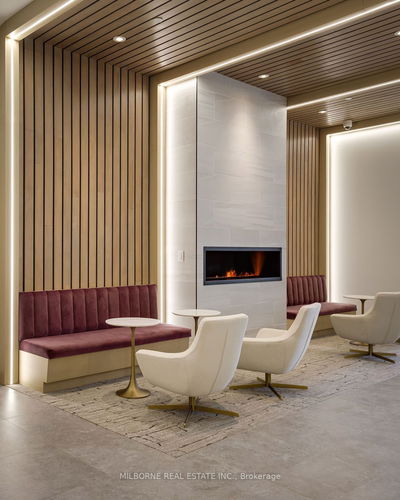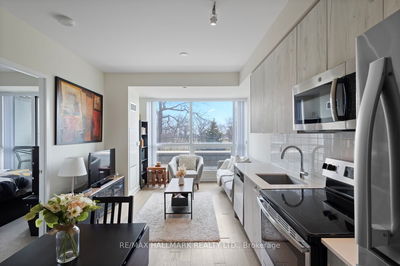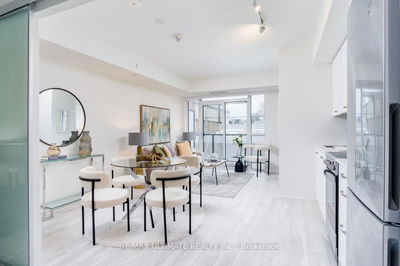This Stunning 2+1 Bedroom Apartment In The Heart Of Danforth Village Offers Nearly 900sq Ft Of Modern Living Space. The Modern Kitchen Featuring Stainless Steel Appliances And Island With Seating Which Flows Into An Open Concept Living Area With Massive Windows Bathing The Space In Natural Light, The Perfect Space For Entertaining. Walk Out To The Private Balcony And Enjoy Unobstructed Eastern Views And Morning Sun. The Primary Bedroom Is A True Retreat With Large Windows, A Walk-In Closet, And A 4-Piece Ensuite, While The Second Spacious Bedroom Boasts Floor-To-Ceiling Windows And Its Own Walk-In Closet. The Den, Versatile In Its Use, Provides Ideal Additional Space For A Home Office. The Unit Has Been Upgraded With Premium Vinyl Flooring Throughout And California Shutters In Both The Living Room And Primary Bedroom, Adding A Elegance And Sophistication. A Walkers Paradise! Close To A Variety Of Local Amenities Including Shopping, Restaurants & Parks. Just A 5-Minute Walk To The Subway And GO Train, Making Commuting A Breeze. Residents Can Enjoy Fantastic Amenities including A Party Room, Rooftop Deck Roof With Bbq's, & Exercise Room.
부동산 특징
- 등록 날짜: Friday, September 13, 2024
- 도시: Toronto
- 이웃/동네: East End-Danforth
- 중요 교차로: Main & Danforth
- 전체 주소: 1013-8 Trent Avenue, Toronto, M4C 0A6, Ontario, Canada
- 주방: Stainless Steel Appl, Centre Island, Tile Floor
- 거실: Combined W/Dining, W/O To Balcony, California Shutters
- 리스팅 중개사: Royal Lepage Signature Realty - Disclaimer: The information contained in this listing has not been verified by Royal Lepage Signature Realty and should be verified by the buyer.

