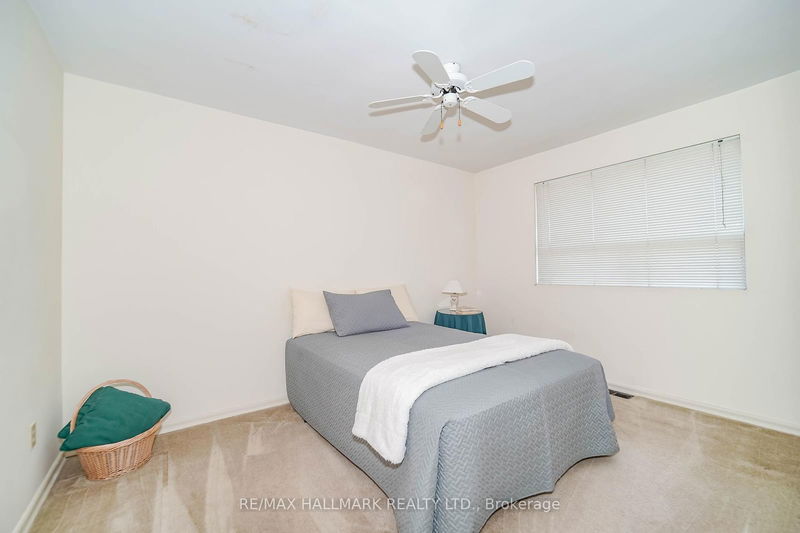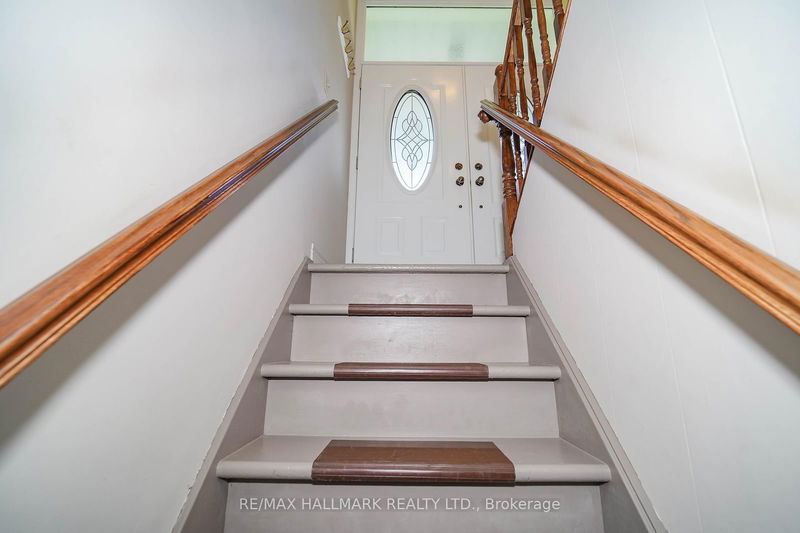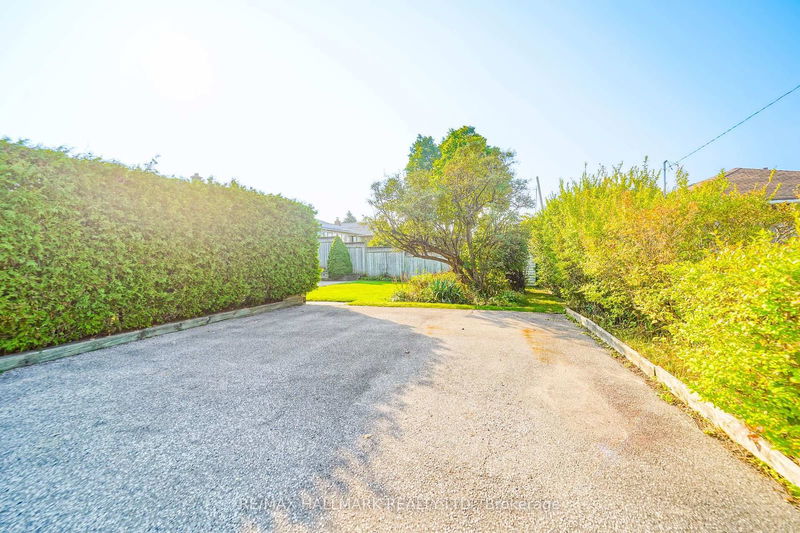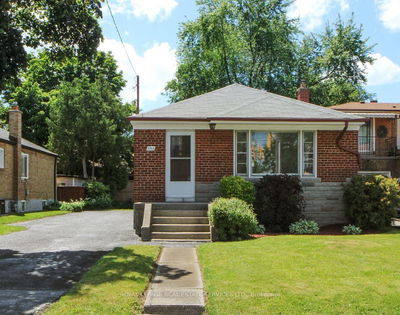Exceptional Value in a Prime Location. Versatile 3-Bedroom Bungalow with Income Potential. Discover the perfect blend of charm and functionality in this traditional 3-bedroom bungalow, offering endless possibilities for astute buyers. Situated just steps from Warden Ave transit and a variety of shops, this home boasts not only convenience but incredible value. The main floor features a spacious living and dining area, along with a bright eat in kitchen that opens onto a private walk-out. The finished basement, with its own separate entrance, presents an opportunity for a luxurious apartment or in-law suite, complete with walk out to a large patio and serene garden. The flexible layout allows for multiple configurations, making it easy to combine the basement with the main living space or create a fully rentable unit for extra income. This homes unique features, including shared laundry facilities and a beautifully landscaped property, offer unmatched potential for investors & families alike. Don't miss out on this rare find!
부동산 특징
- 등록 날짜: Sunday, September 15, 2024
- 가상 투어: View Virtual Tour for 44 Budea Crescent
- 도시: Toronto
- 이웃/동네: Wexford-Maryvale
- 중요 교차로: West of Warden & North of Ellesmere
- 거실: Crown Moulding, Picture Window
- 주방: Eat-In Kitchen, Walk-Out
- 거실: L-Shaped Room, Open Concept
- 주방: Modern Kitchen, Open Concept, B/I Dishwasher
- 리스팅 중개사: Re/Max Hallmark Realty Ltd. - Disclaimer: The information contained in this listing has not been verified by Re/Max Hallmark Realty Ltd. and should be verified by the buyer.





































































