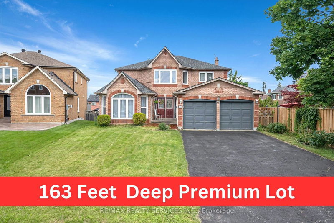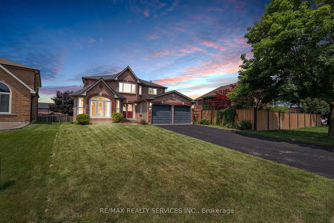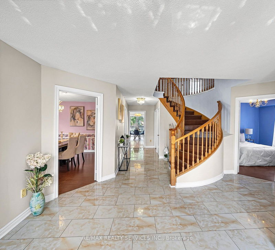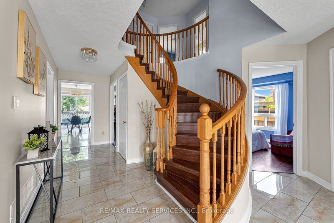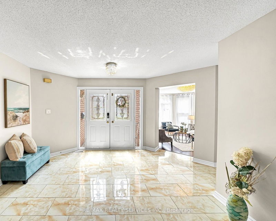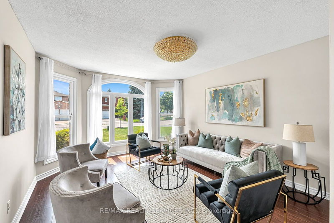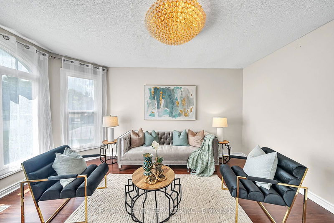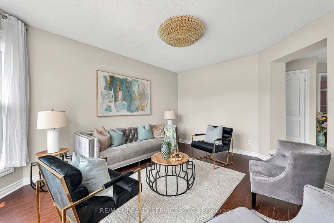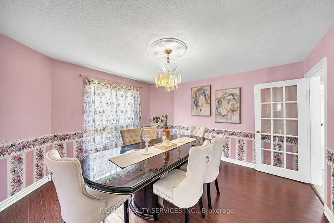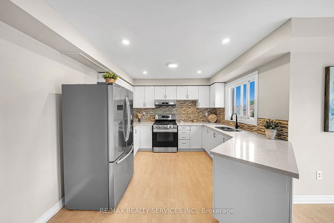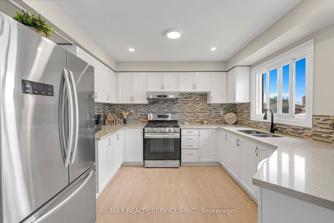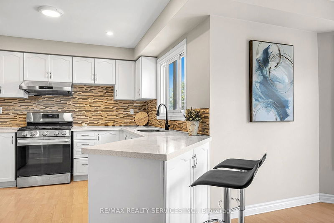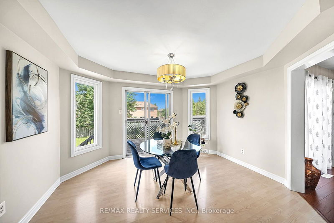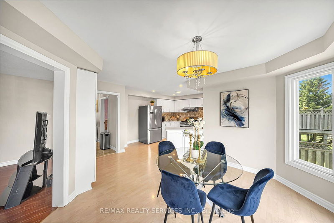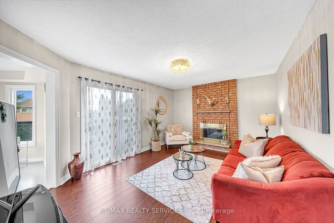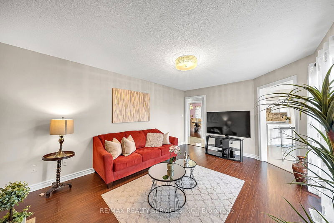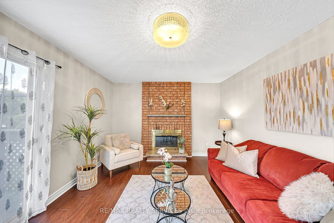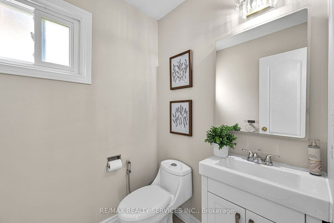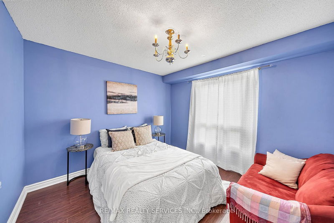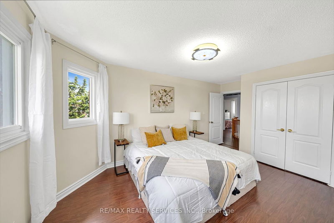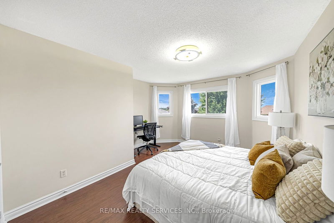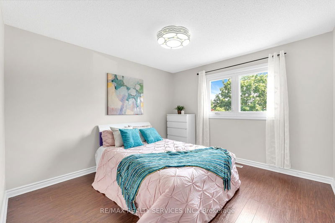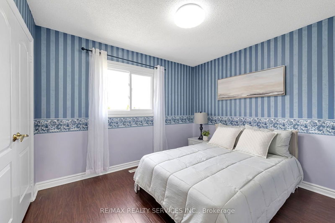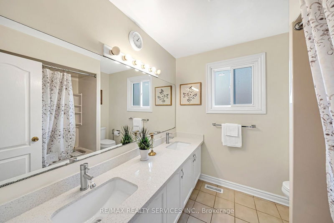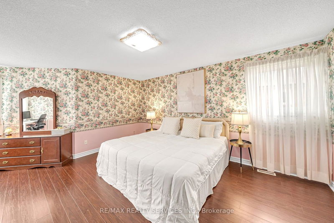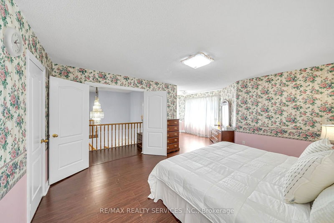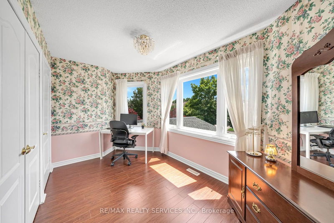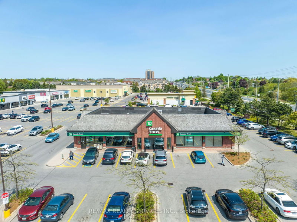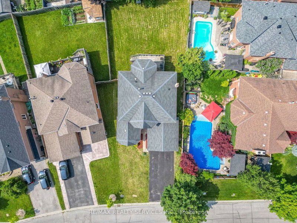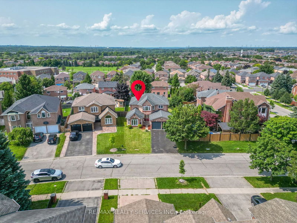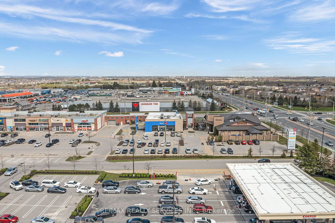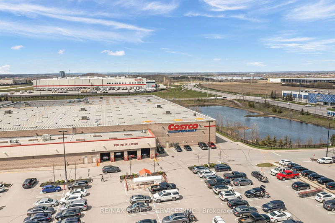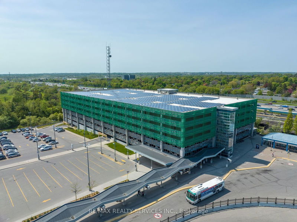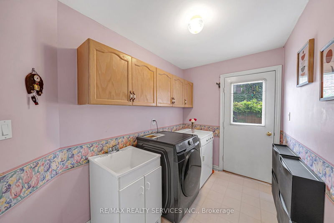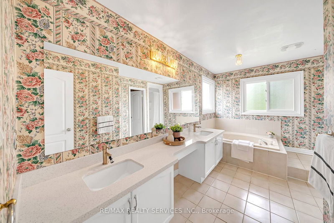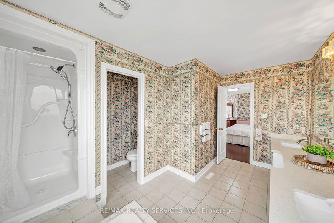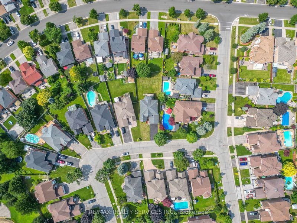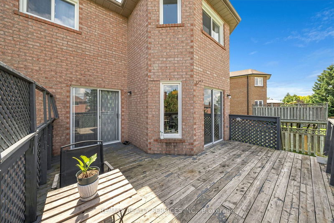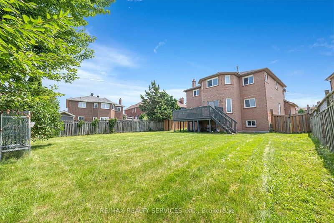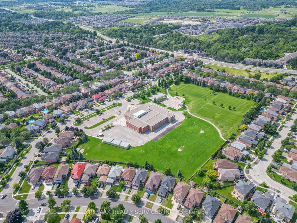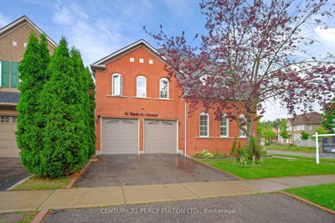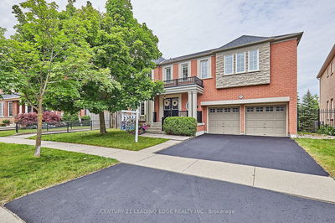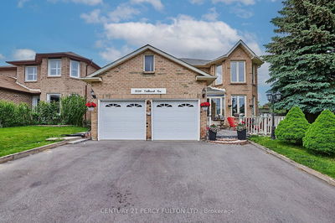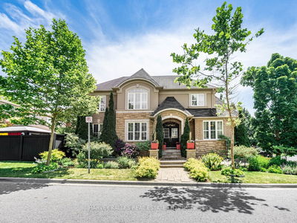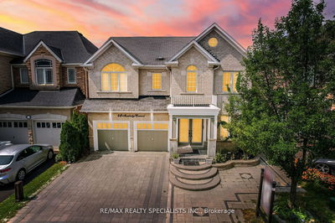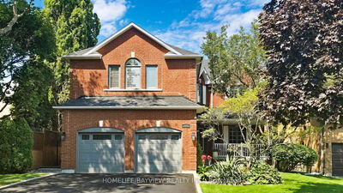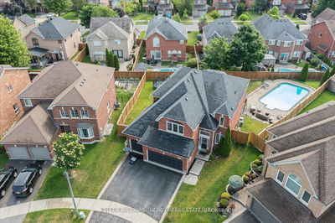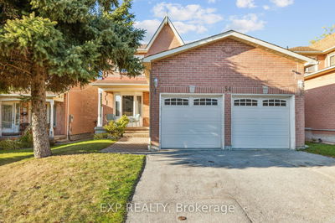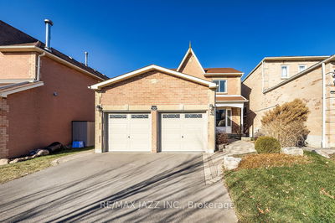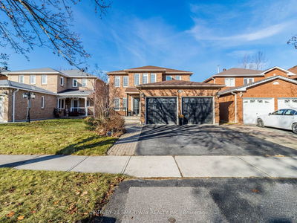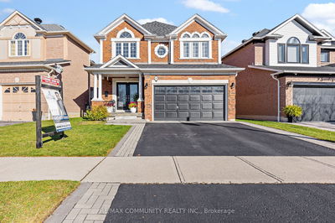Golden Opportunity! To Own A Beautiful 2 Storey Executive Home On An Expansive 163 ft Deep Premium Lot! Approximate 2850 sqft Above the Ground. Most Walls Are Freshly Painted! Nestled In The Highly Sought-After Community Of Westney Heights! Main Floor Features Double Door Entry Leading To A Grand Foyer. Separate Sun-Filled Living, Dining & Family Room with Fireplace & W/O To Deck, Ideal for Entertaining Friends & Family! Main Floor Office/Bedroom Is Perfect For Work From Home & Relaxing. Chef Delight Kitchen with Quartz Countertop, Classy Backsplash, S/S Appliances & Breakfast Area With W/O To Deck. Main Floor Laundry Has Direct Access To Garage & Garden. Upper Level Boasts A Huge Master Bedroom With 5 Pcs Ensuite, W/I His /Her Closets & Sitting Area, 3 Additional Bedrooms With Large Closets & 4 pc Bath. Double Garage & Ample Parking Space In The driveway to Fit 4 Plus Cars with No Sidewalk. This Luxury Home Offers The Perfect Blend Of Elegance, Comfort & Functionality. Close To Shopping Centre, Groceries, Costco, Restaurants, Place Of Worship, Community Center, Top-Rated Schools, Parks, Hospitals, Go, Hwy 401, 407 & Public Transit.
부동산 특징
- 등록 날짜: Monday, September 16, 2024
- 가상 투어: View Virtual Tour for 108 Wilce Drive
- 도시: Ajax
- 이웃/동네: Central West
- 중요 교차로: Delaney and Sayor Dr
- 전체 주소: 108 Wilce Drive, Ajax, L1T 3K4, Ontario, Canada
- 거실: Large Window, Laminate, Formal Rm
- 가족실: Fireplace, Laminate, W/O To Deck
- 주방: Quartz Counter, Stainless Steel Appl, Backsplash
- 리스팅 중개사: Re/Max Realty Services Inc. - Disclaimer: The information contained in this listing has not been verified by Re/Max Realty Services Inc. and should be verified by the buyer.

