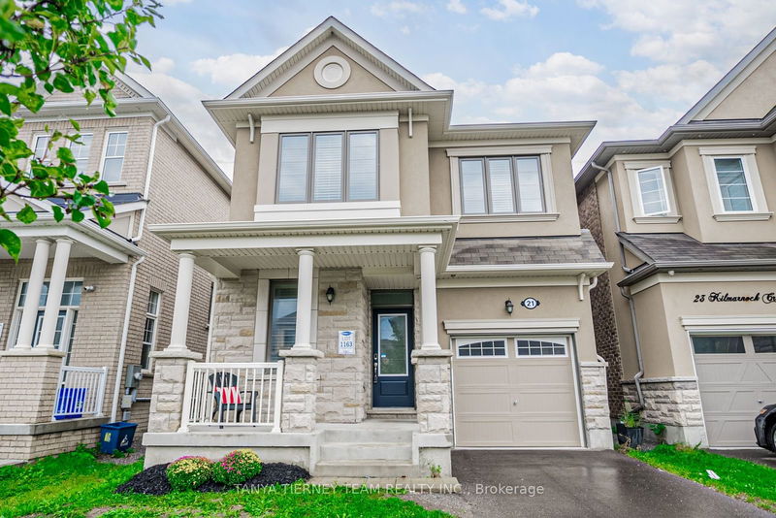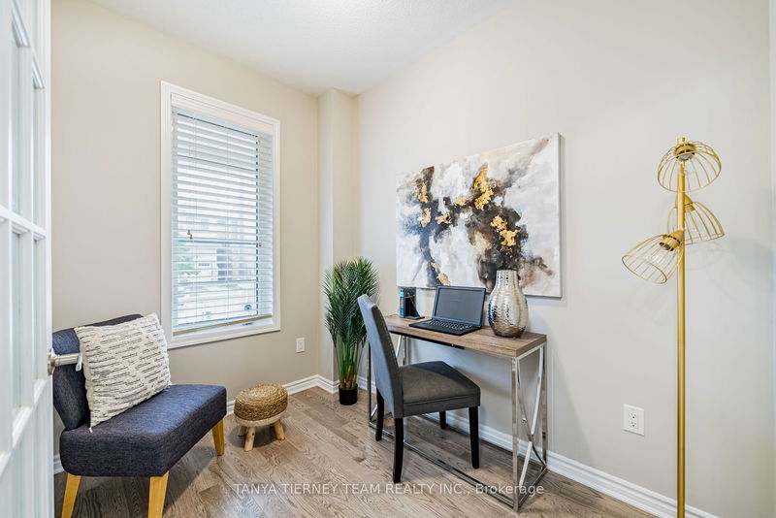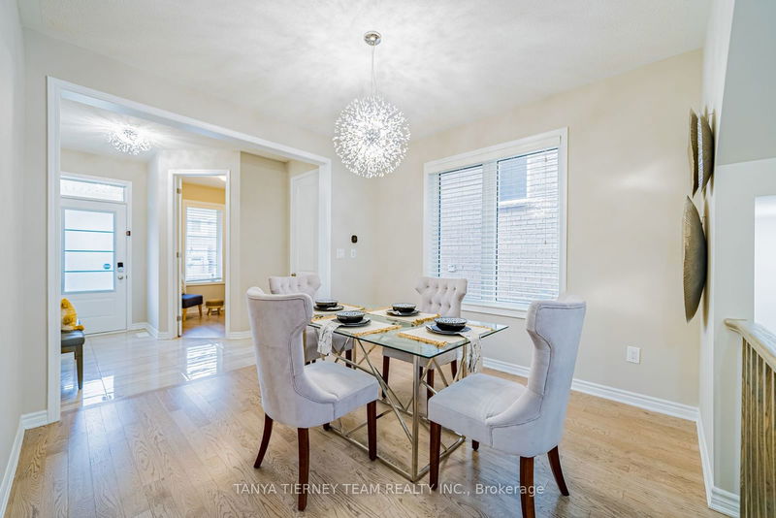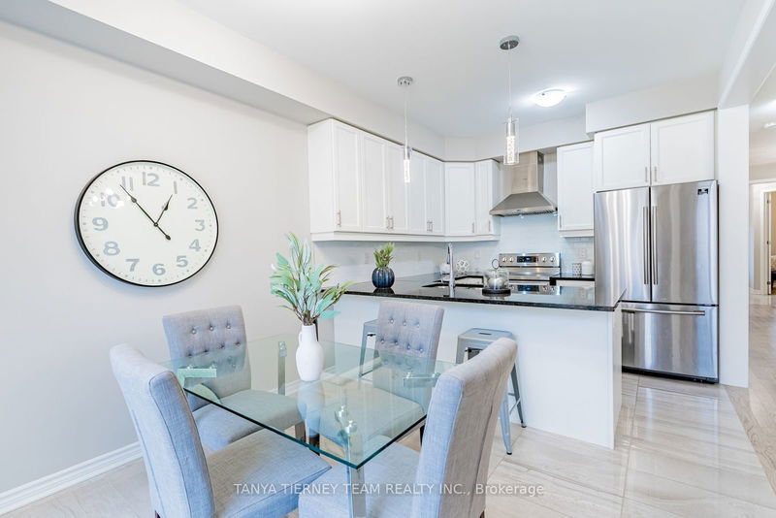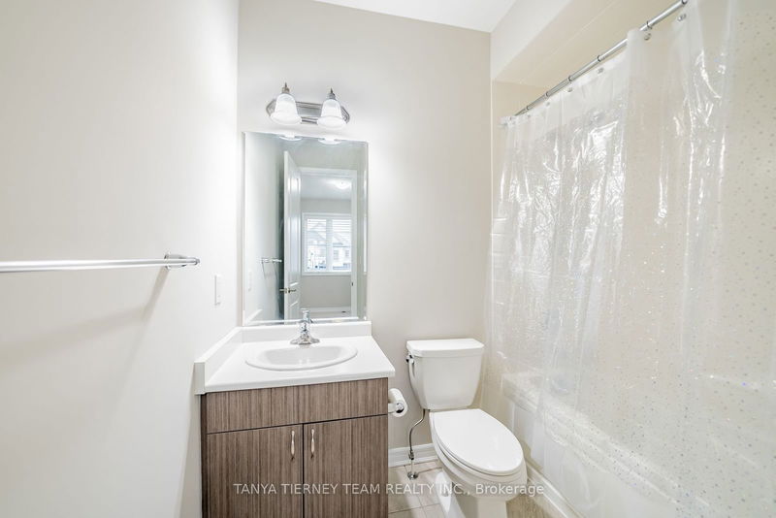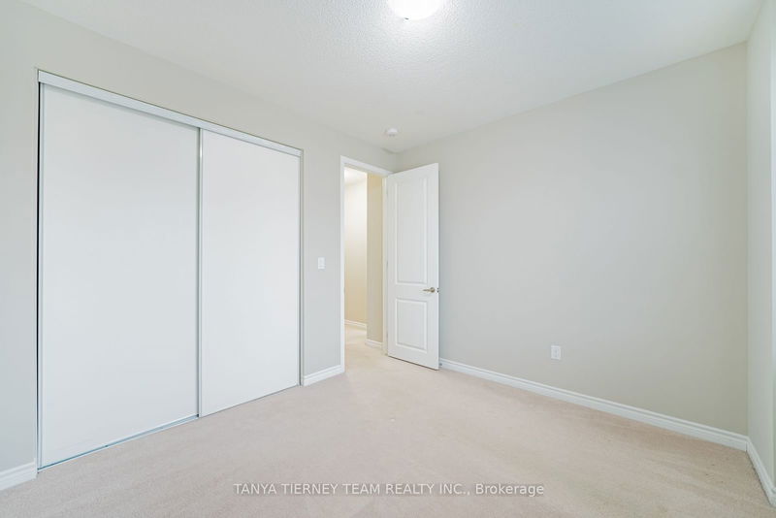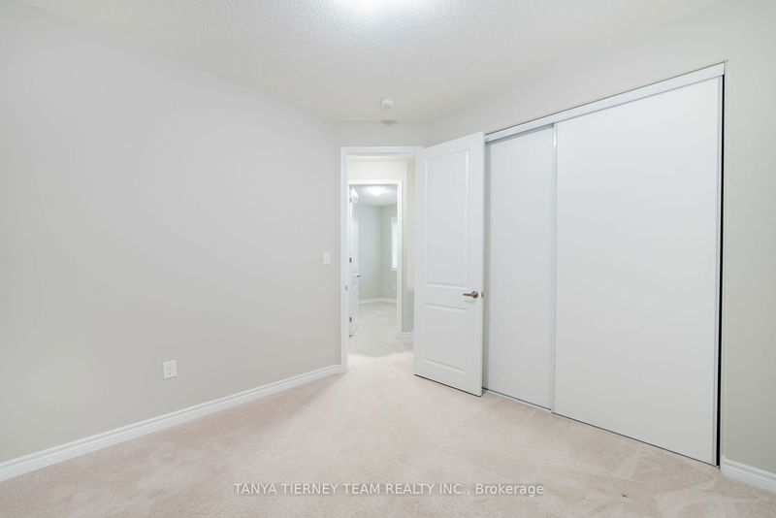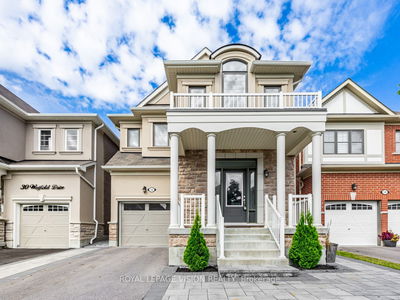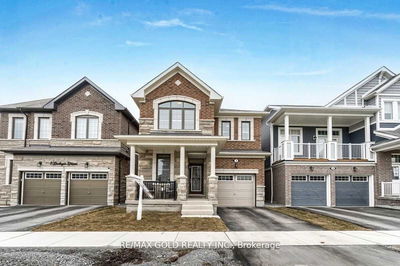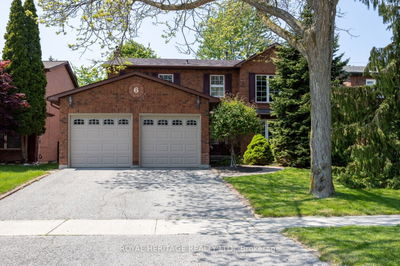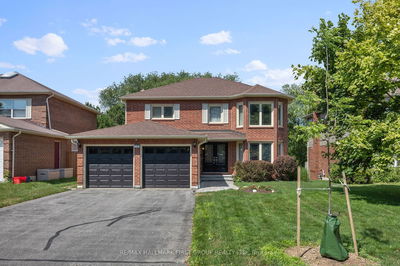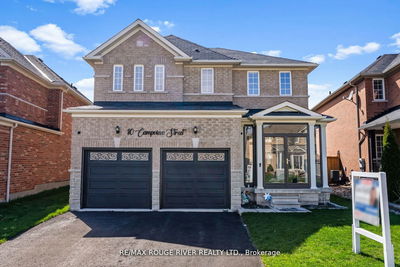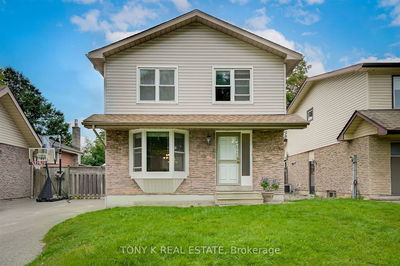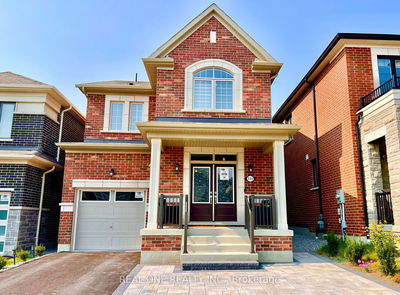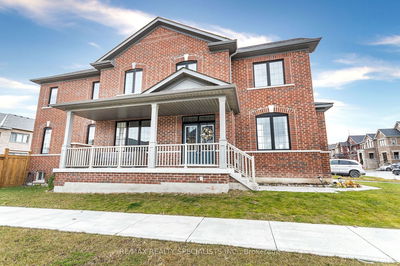Stunning 5 year new 4 bedroom, 4 bath, Mattamy family home! Beautiful upgrades throughout including inviting front porch entry, gorgeous hardwood floors including staircase, convenient den with french doors, garage access, 9 ft ceilings & 8 ft doors on the main/2nd floors, upgraded ceramic tiles & more! Sun filled open concept main floor plan featuring formal dining room & spacious great room with backyard views. Family sized kitchen complete with granite counters, breakfast bar, subway tile backsplash, stainless steel appliances & breakfast area with sliding glass walk-out to the backyard awaiting your finishing touches! Upstairs offers upgraded windows, 4 generous bedrooms, all with great closet space! Relax in the primary retreat with large walk-in closet & 4pc ensuite. The 2nd bedroom also comes with a 4pc ensuite! Unspoiled upgraded basement roughed-in for a 3pc bath & large windows. Situated mins to transits, parks, shops, golf & more!
부동산 특징
- 등록 날짜: Tuesday, September 17, 2024
- 가상 투어: View Virtual Tour for 21 Kilmarnock Crescent
- 도시: Whitby
- 이웃/동네: Rural Whitby
- Major Intersection: Des Newman Blvd & Dundas St W
- 전체 주소: 21 Kilmarnock Crescent, Whitby, L1P 0E8, Ontario, Canada
- 주방: Granite Counter, Breakfast Bar, Stainless Steel Appl
- 리스팅 중개사: Tanya Tierney Team Realty Inc. - Disclaimer: The information contained in this listing has not been verified by Tanya Tierney Team Realty Inc. and should be verified by the buyer.

