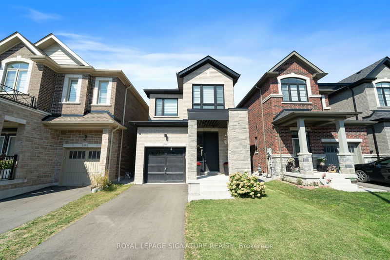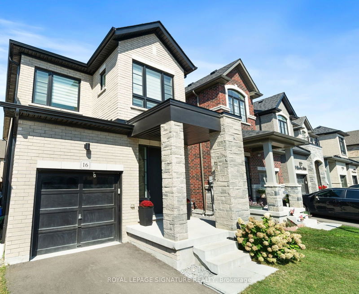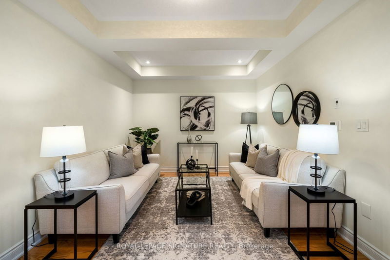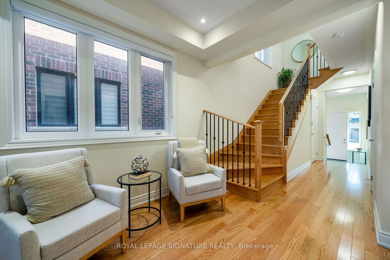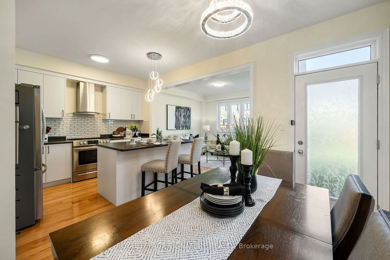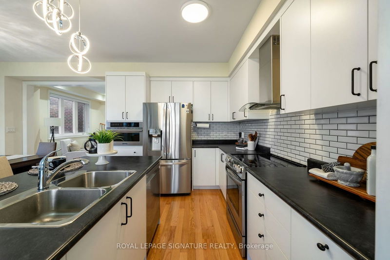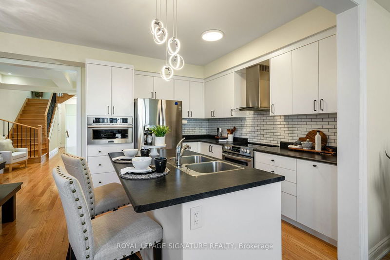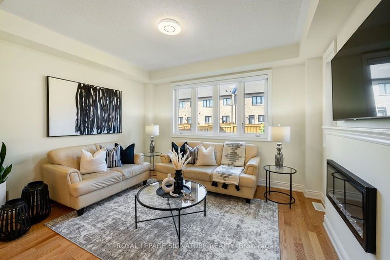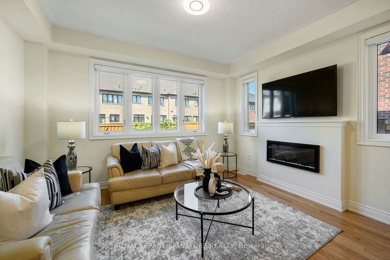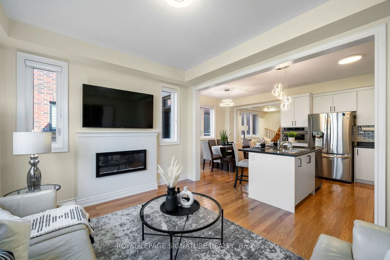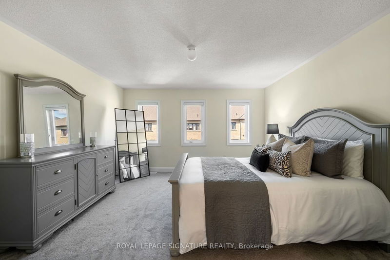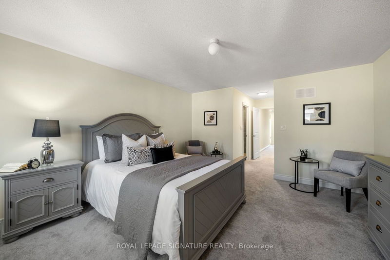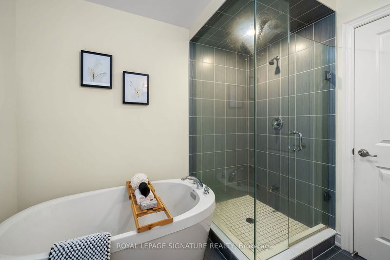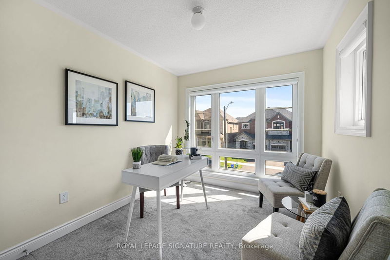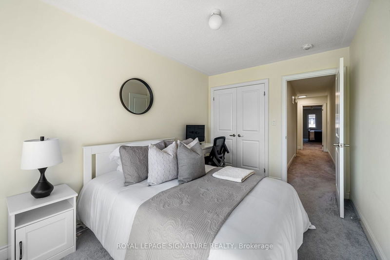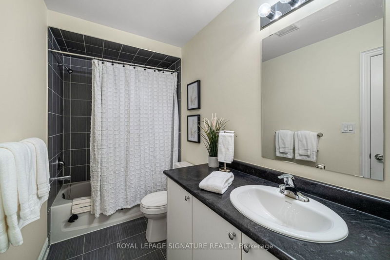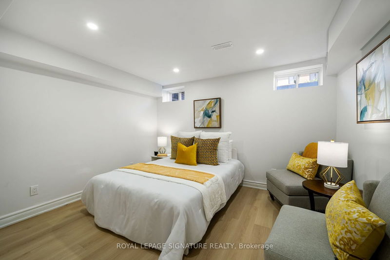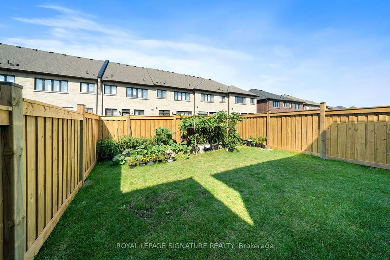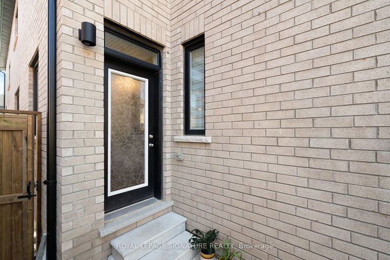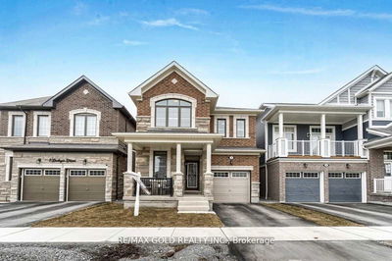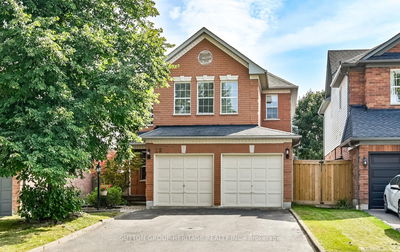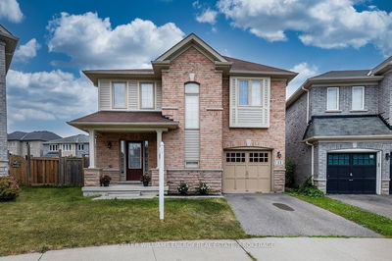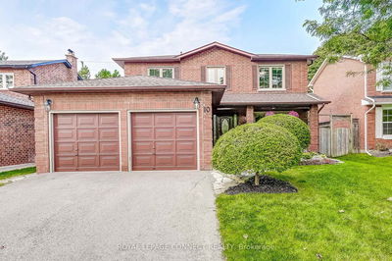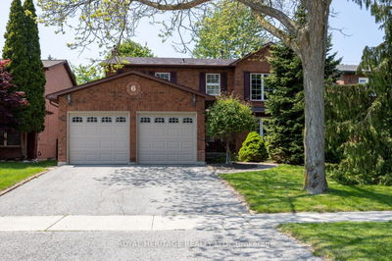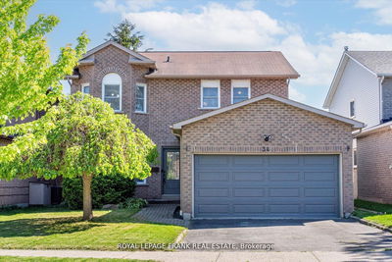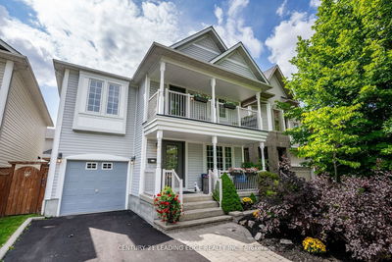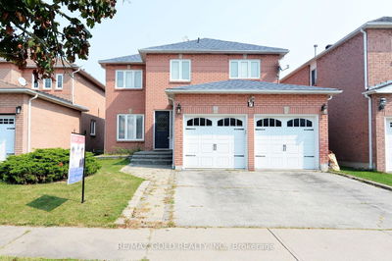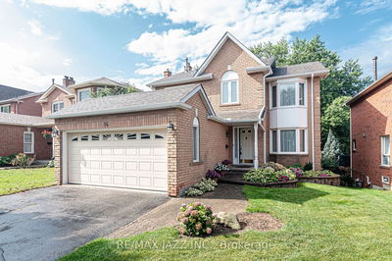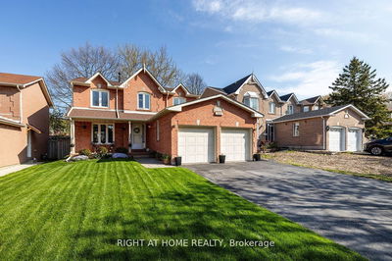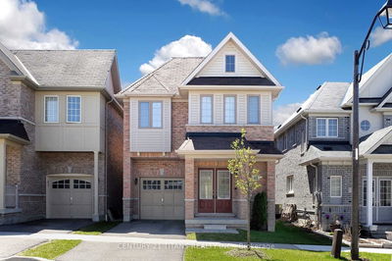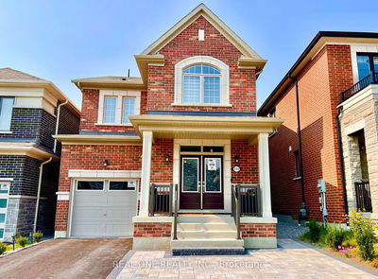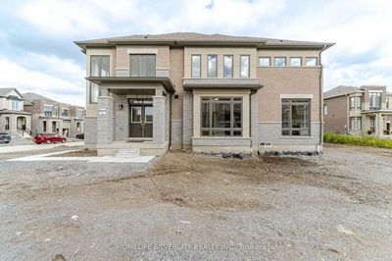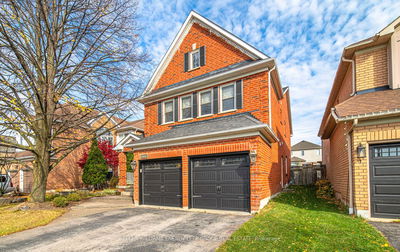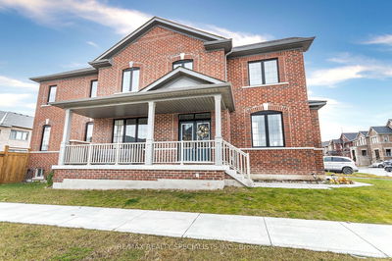Welcome To The Prestigious Queens Commons Community! This Vogue Home Masterpiece Blends Classic Charm & Contemporary Luxury. Designed For Entertaining, The Open-Concept Living & Dining Areas Flow Effortlessly, With Coffered Ceilings Extending Into The Family Room To Entertain Friends. The Gourmet Kitchen Features A Built-In Microwave, Breakfast Bar & Spacious Breakfast Area. Hardwood Floors Grace The Main Level. Upstairs, The 4 Bedrooms Include A Primary Suite With A Luxurious 4-Piece Ensuite & Oasis Tub. Large Windows Fill The Home With Natural Light. The Finished Basement, Suitable For An In-Law Suite, Includes A 3-Piece Bath, Bedroom, Seating Area, Wet Bar & Ample Storage. Perfect For Growing A Family, This Home Is Ideally Located Near Hwy 401, 412, A New Public School (Opening 2026) & Shopping Plazas.
부동산 특징
- 등록 날짜: Wednesday, September 18, 2024
- 가상 투어: View Virtual Tour for 16 Closson Drive
- 도시: Whitby
- 이웃/동네: Rural Whitby
- 중요 교차로: Rossland Rd and Des Neuman Blvd
- 전체 주소: 16 Closson Drive, Whitby, L1P 0N1, Ontario, Canada
- 거실: Hardwood Floor, Coffered Ceiling, Combined W/Dining
- 주방: Hardwood Floor, Backsplash
- 가족실: Hardwood Floor, Electric Fireplace, Coffered Ceiling
- 리스팅 중개사: Royal Lepage Signature Realty - Disclaimer: The information contained in this listing has not been verified by Royal Lepage Signature Realty and should be verified by the buyer.

