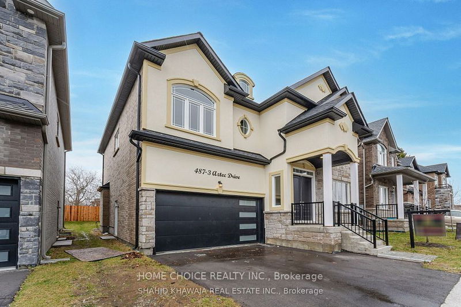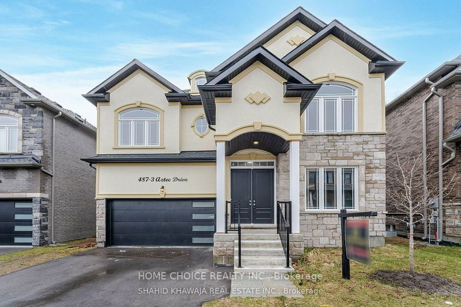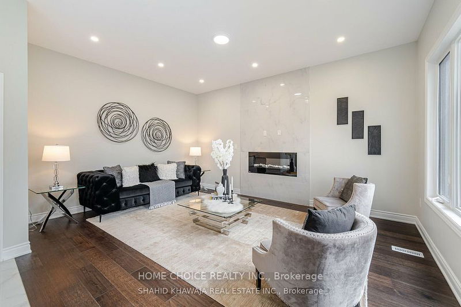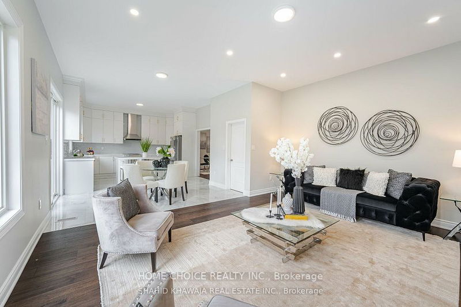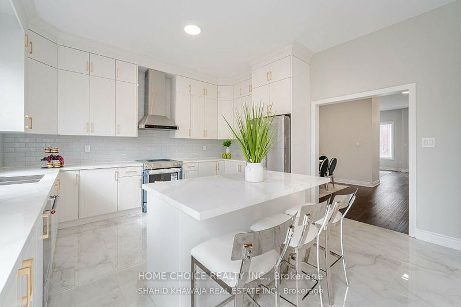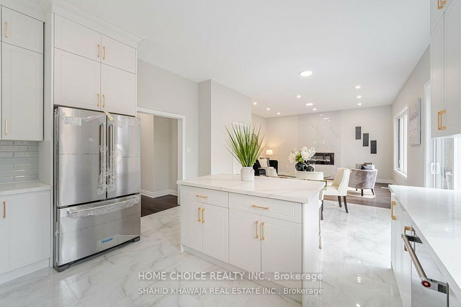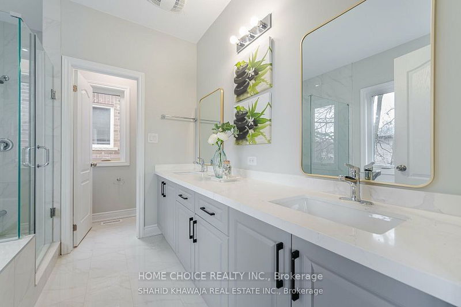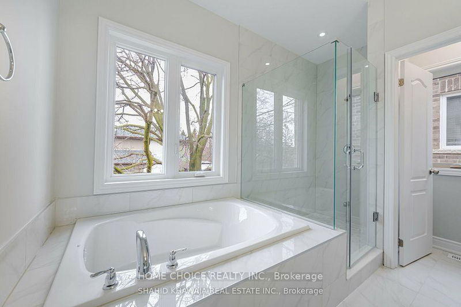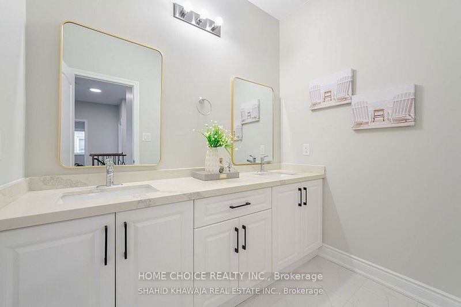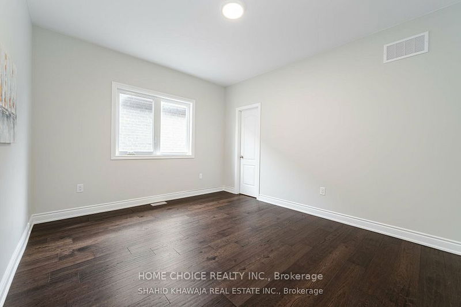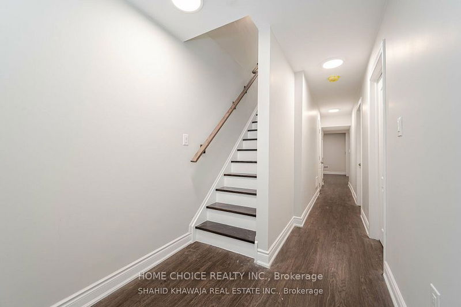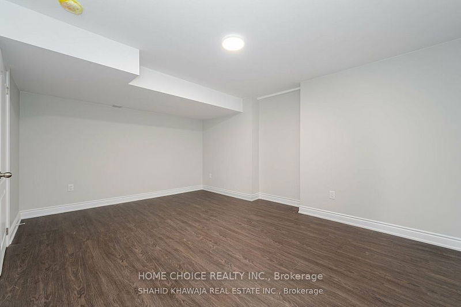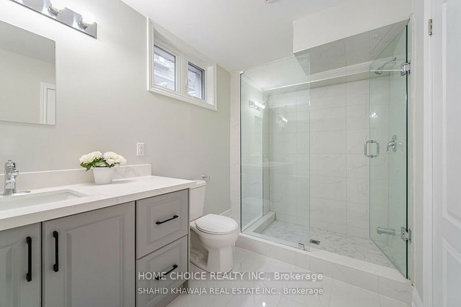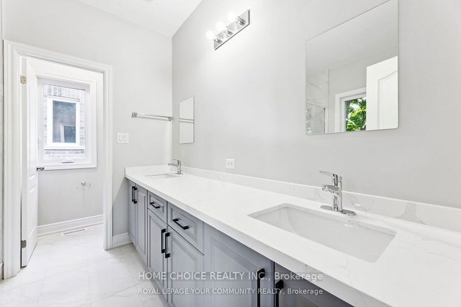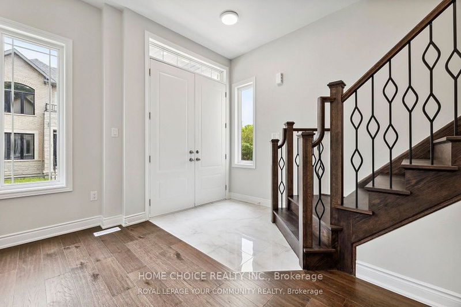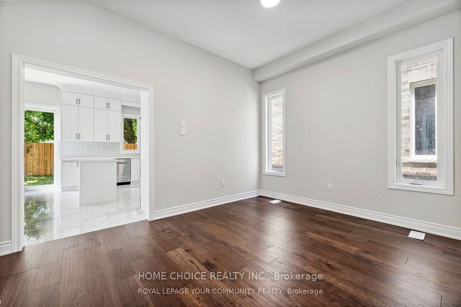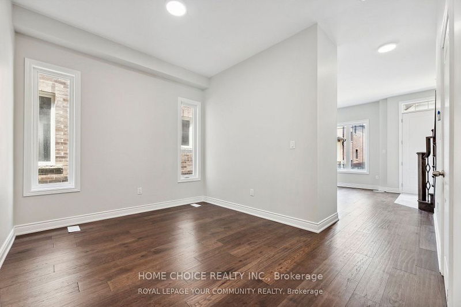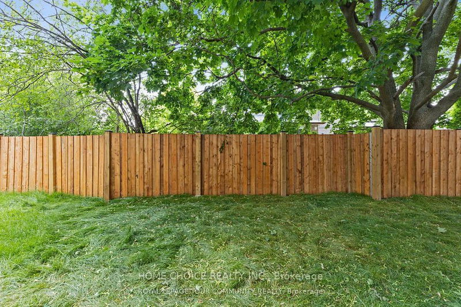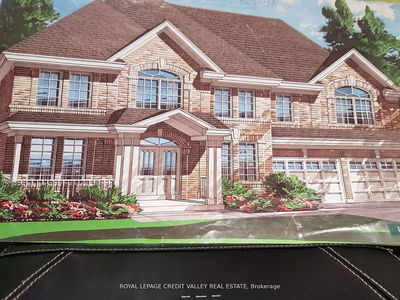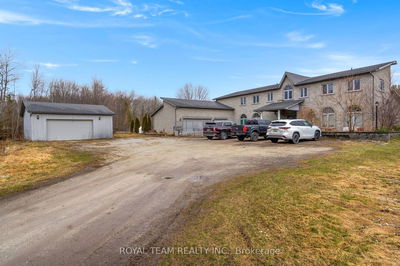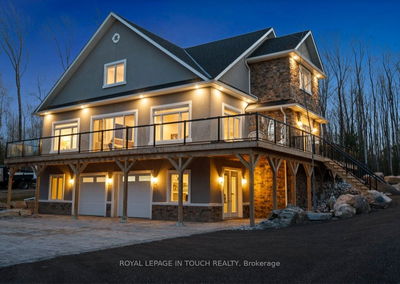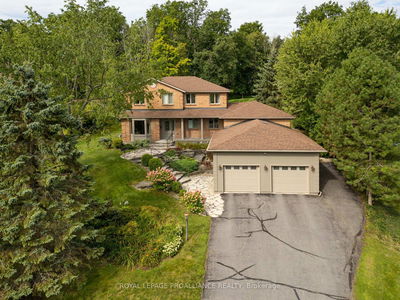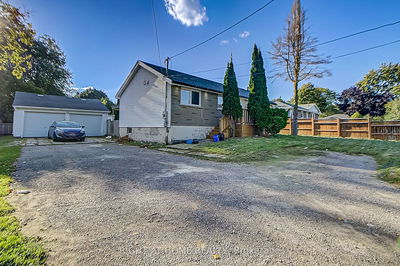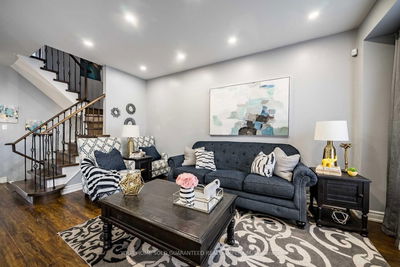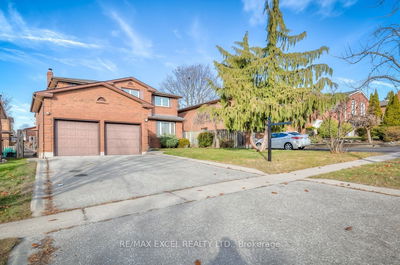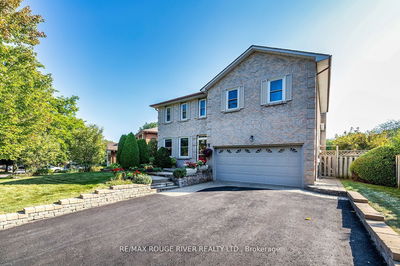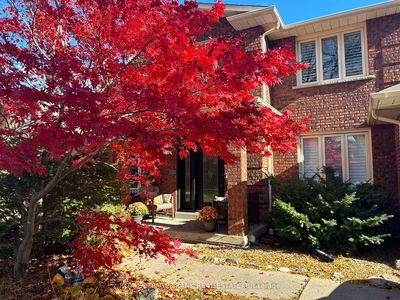Quality Custom Built (approximatley 3800 SF living space - Approx 2800 SF Above grade & 1000SF below grade) * Brand New Absolute Show Stopper Detached W/ Dbl Car Garage * 5 bedroom (4+1) 4 Full Bath & Legal Finished Basement W/separate side Entrance** Nestled in the desirable North Whitby-Oshawa ** Media Loft on (2nd Flr)** $$ spent on Upgrade** Premium Stone/Stucco Elevation ,Solid wood Dbl Door Entrance W/10FT Smooth Ceiling , Pot Lights & H/W Flrs Thru-Out ,Esthetic Wood Ceiling w Spindles At The Front Covered Porch Gives you An Extra Space to Enjoy Outdrs*This Sun-Filled Property Offrs Bright Living & Dinning room Boasting tray Ceiling*Fmly Rm W/ Huge Flr-To-ceiling Custom Marble Fireplace*Designer Style Modern Kitchen Designed W/ Lots of Tall Cabinets,Center Island W/ extended Bar ,4 Glass Cabinet for A chic Extra Pantry Space *Eat in Kitchen space Provides Convenience & Are Perfect for Culinary Delights W W/O to Deck*Custom Iron Spindles On staircase * Grand Dbl Door Entrance to Primry Bdrm w/ W/I closets Spa Like 6pc Ensuite **** EXTRAS **** SS Fridge, Stove, Dishwasher (36561749)
부동산 특징
- 등록 날짜: Thursday, September 19, 2024
- 도시: Oshawa
- 이웃/동네: McLaughlin
- 중요 교차로: Thornton Rd & Rossland Rd
- 거실: Hardwood Floor, O/Looks Frontyard, Pot Lights
- 가족실: Hardwood Floor, Marble Fireplace, Pot Lights
- 주방: Porcelain Floor, Custom Counter, Stainless Steel Appl
- 리스팅 중개사: Home Choice Realty Inc. - Disclaimer: The information contained in this listing has not been verified by Home Choice Realty Inc. and should be verified by the buyer.

