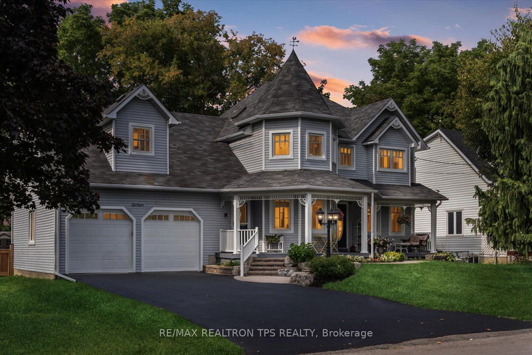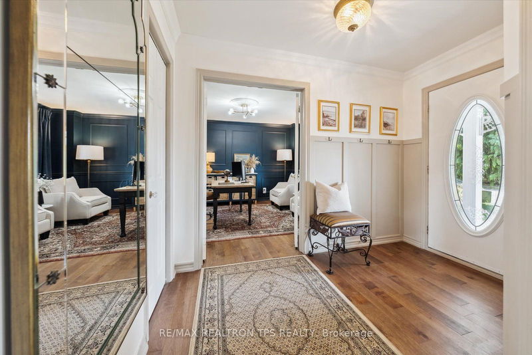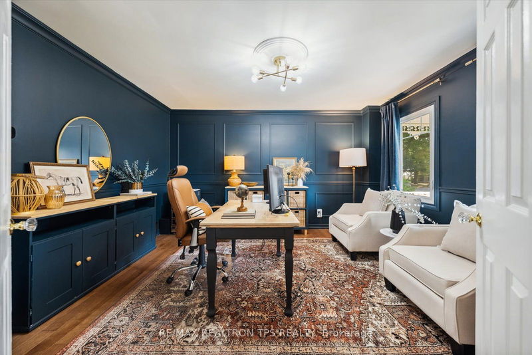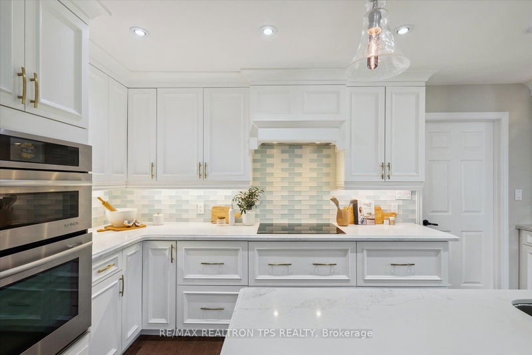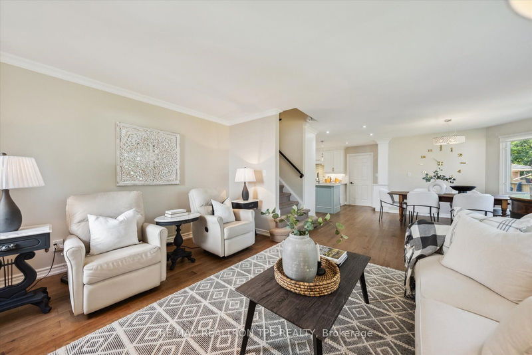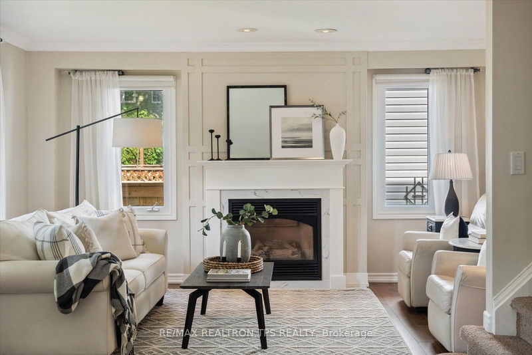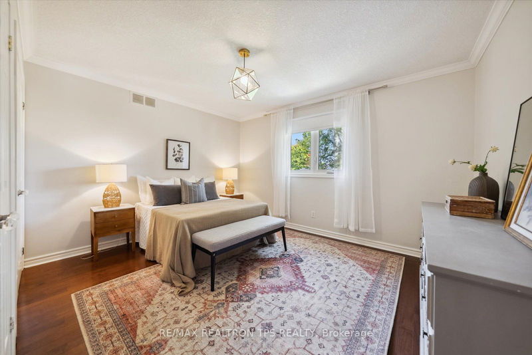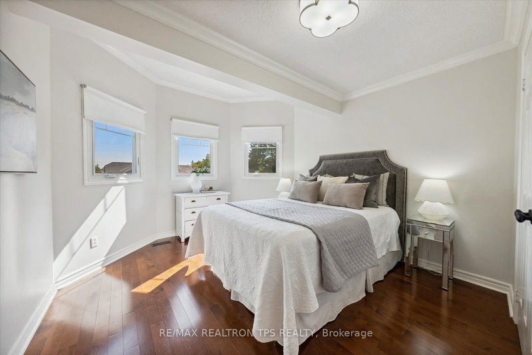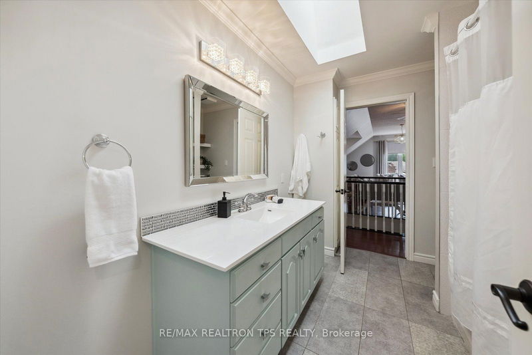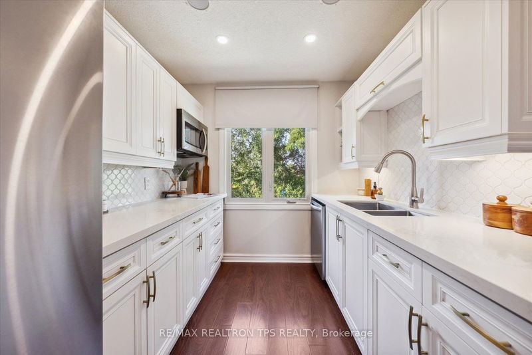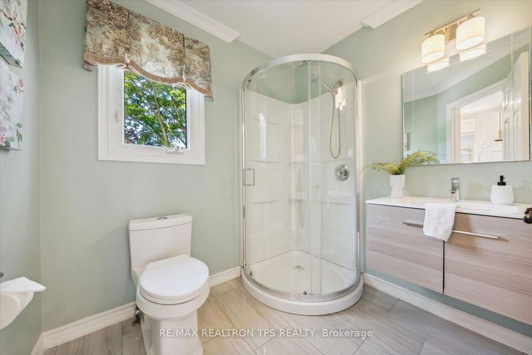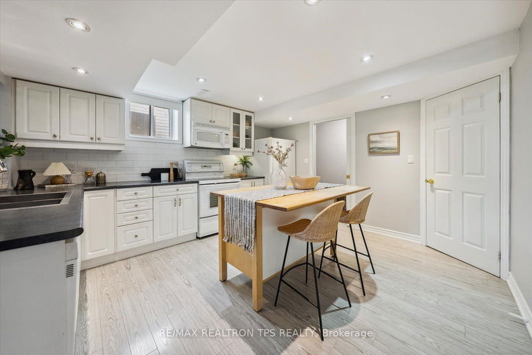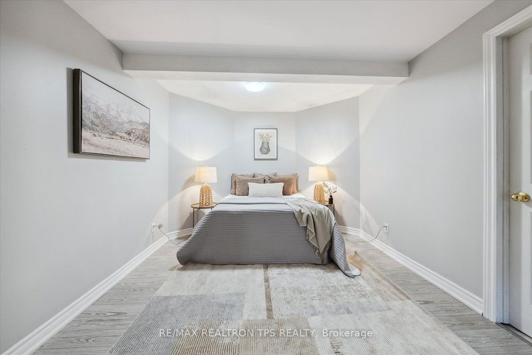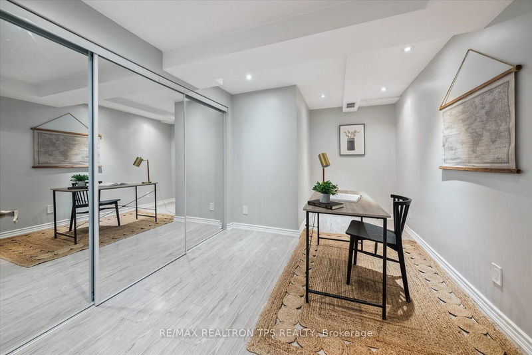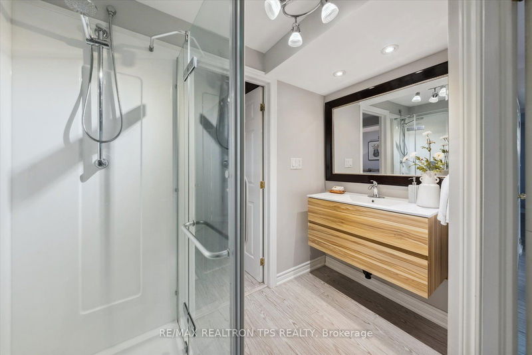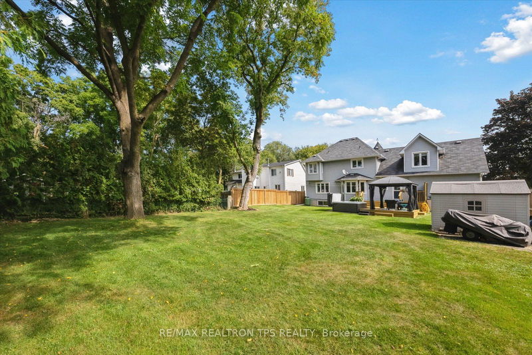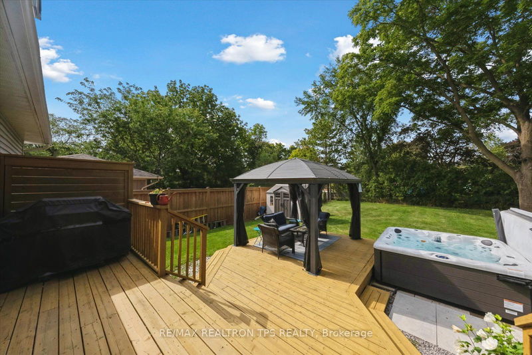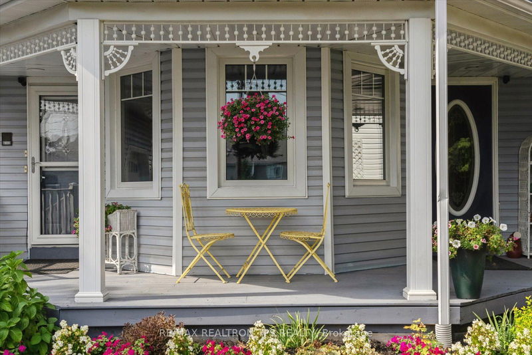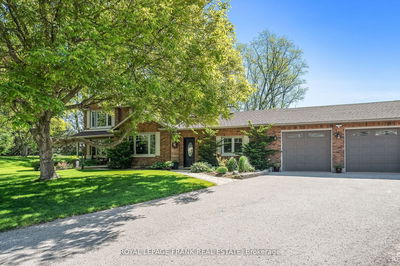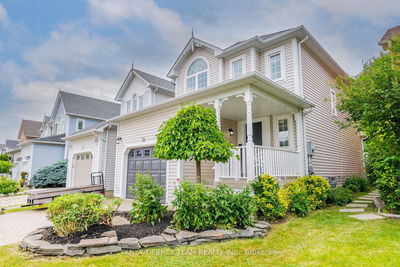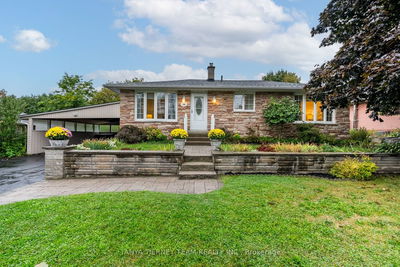Welcome to this stunning multi-generational home nestled on a spacious 66 ft lot, located in one of Brooklins most sought-after neighborhoods, characterized by tree-lined streets and charming curb appeal. As you approach, you'll be greeted by a lovely front porch surrounded by lush gardens & interlocking walkway, setting the stage for whats inside. Sunlight pours into the beautifully designed main floor, featuring a stunning office & inviting living room adorned with wainscoting. Enjoy the warmth of hardwood floors that flow throughout both the main & second levels. The custom two-toned kitchen is a culinary dream, complete with a hideaway coffee bar, built-in stainless steel appliances, stylish backsplash & quartz countertops. The bright dining room opens up to a sunlit family room, enhanced by crown molding & a cozy gas fireplace. Ascend to the primary retreat, where you'll find a spacious walk-in closet & a spa-like 5-piece ensuite featuring a glass shower, stand alone soaker tub, & heated floors - your personal sanctuary. Find the versatile great room with vaulted ceilings which includes an additional kitchen with quartz counters, stunning windows & convenient separate entrance from the main level. The fully finished basement offers even more living space, featuring two additional bedrooms, bright windows, a dining area, a living room, & an open-concept kitchen with built-in appliances. Plus, enjoy the convenience of separate laundry & an updated 3-piece washroom. The oversized double garage is a hobbyists dream, boasting additional back bay access to the backyard & three garage doors with openers, all with an impressive height of over 10 feet. The expansive, pool-sized backyard features a two-tiered deck & gazebo, perfect for outdoor entertaining & relaxation. This unique home rarely becomes available, offering a perfect blend of space, style, and versatility.
부동산 특징
- 등록 날짜: Thursday, September 19, 2024
- 가상 투어: View Virtual Tour for 16 Duke Street
- 도시: Whitby
- 이웃/동네: Brooklin
- 중요 교차로: Duke Street/Cassels
- 전체 주소: 16 Duke Street, Whitby, L1M 1C6, Ontario, Canada
- 거실: Hardwood Floor, Window, Wainscoting
- 주방: Centre Island, B/I Appliances, Backsplash
- 가족실: Hardwood Floor, Crown Moulding, Fireplace
- 주방: B/I Appliances, Quartz Counter, Backsplash
- 주방: Centre Island, Backsplash, B/I Appliances
- 리스팅 중개사: Re/Max Realtron Tps Realty - Disclaimer: The information contained in this listing has not been verified by Re/Max Realtron Tps Realty and should be verified by the buyer.

