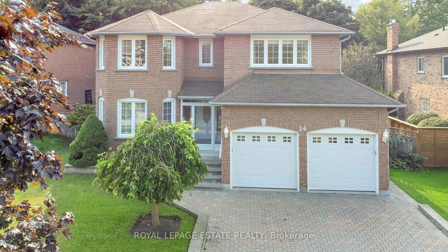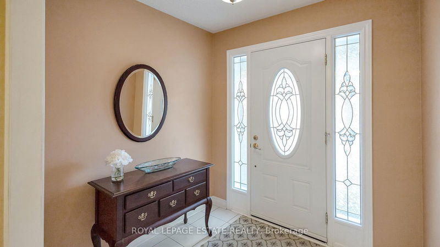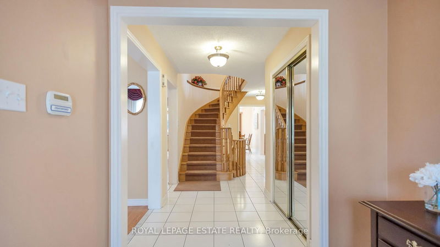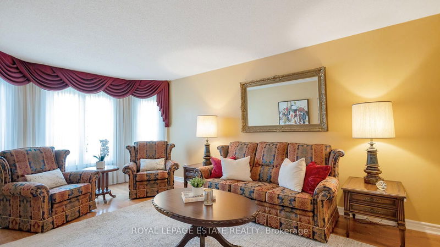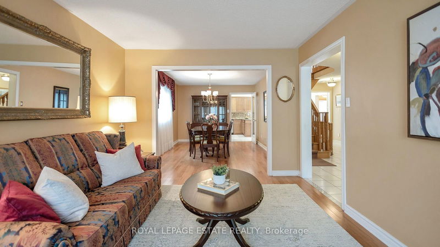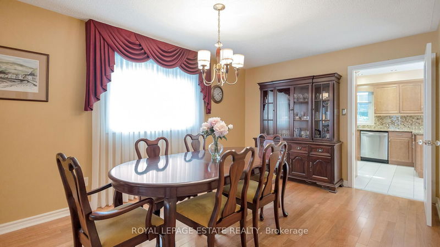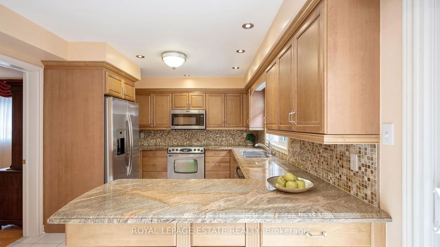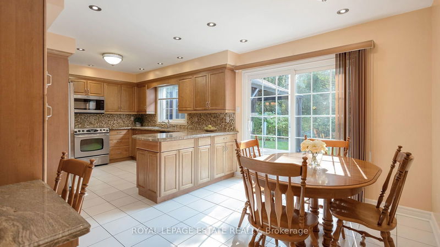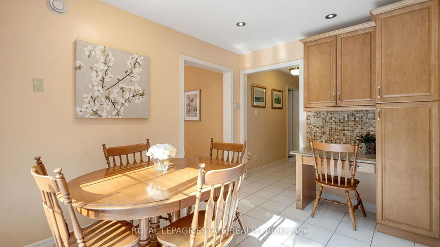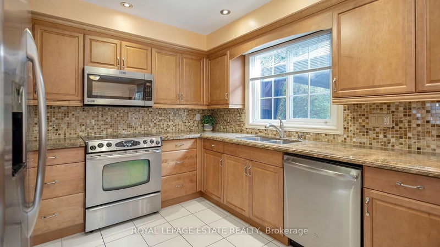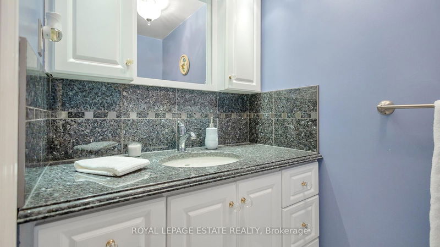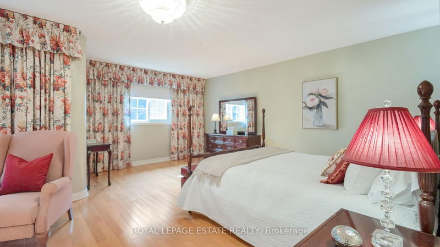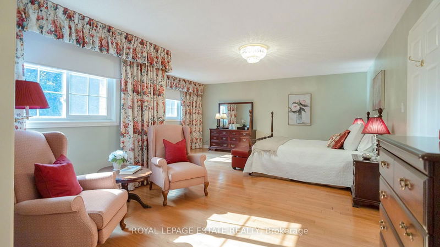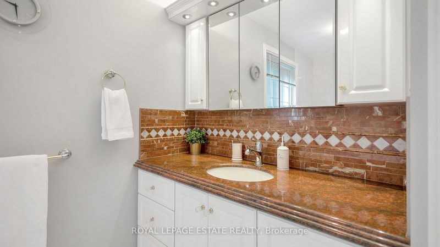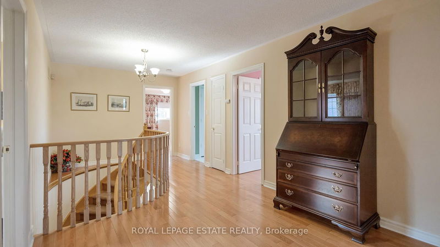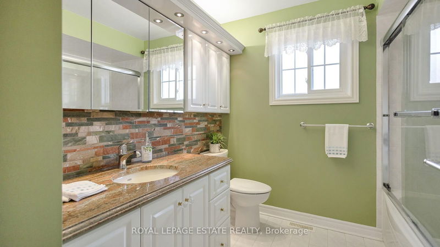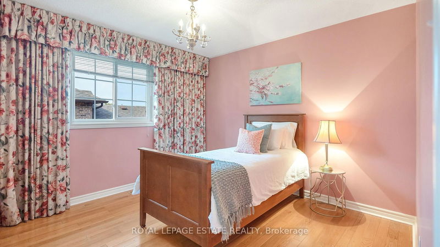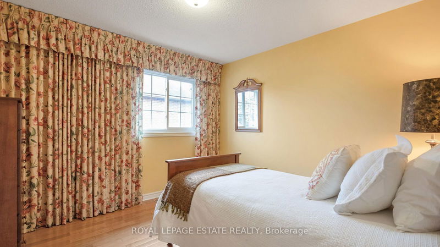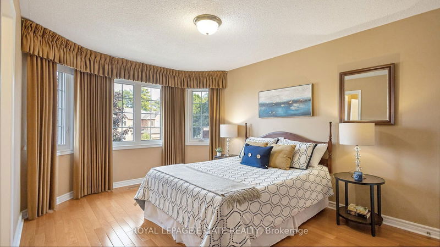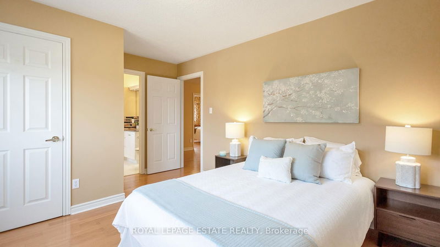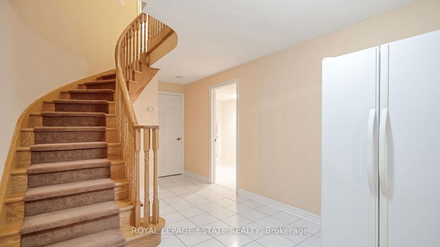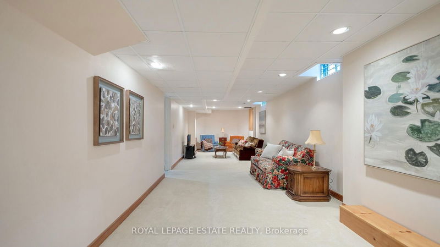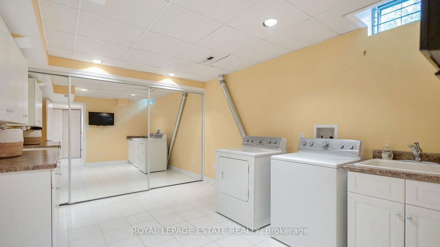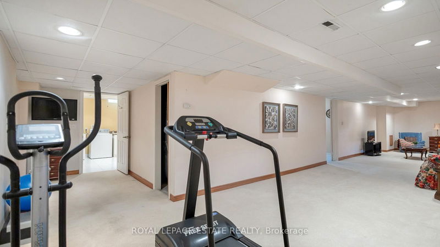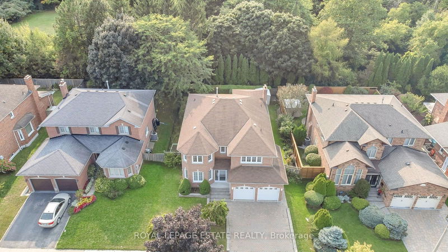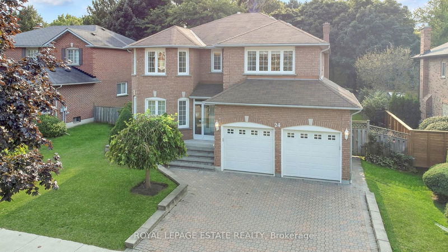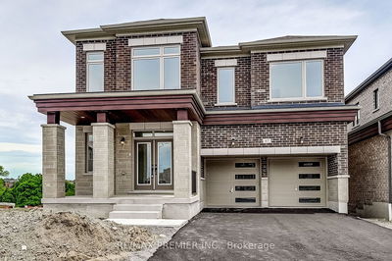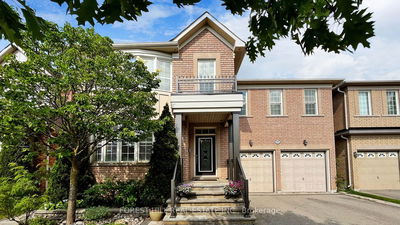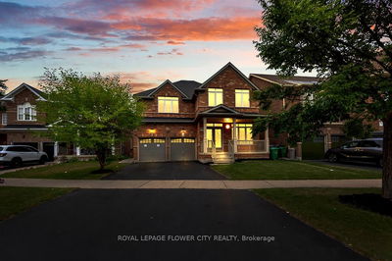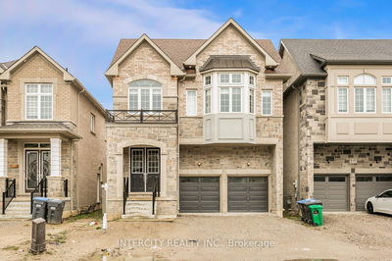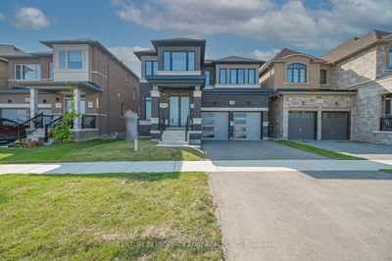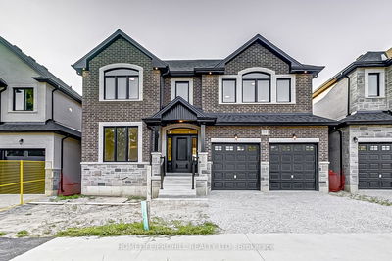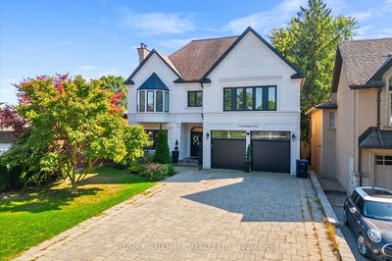Welcome to this bright and spacious five bedroom family home nestled in a coveted pocket in Highland Creek, sitting on a 59 foot lot, surrounded by natural beauty, backing onto Bramber Woods Park, fabulous location close to everything, schools, worship, major highways, UofT, and more. First floor features a welcoming foyer, living room, dining room, main floor office, generous renovated kitchen with granite counters, stainless steel appliances, abundant cabinets, dining area, walkout to large custom built deck and back yard, main floor powder room, and main floor family room with wood burning fireplace. Direct indoor access to the two car garage. Second floor features five bedrooms. The private primary bedroom suite has a sleeping area, a seating area, a five piece ensuite, and a walk in closet. Two of the remaining four bedrooms share access to a common bathroom. Lower level has spacious recreation room, exercise area, laundry room with lots of storage, workshop, another storage room and a cold room. This special family home has an abundance of space and light, the true measure of luxury. Enough space to comfortably accommodate family who work or study at home, for extended family and visitors, for entertaining, and more. Well maintained by the current owner. Hardwood floors, granite counters, built in cabinets and storage, Many upgrades. Ready to move right in. A home of this size and quality rarely comes on the market.
부동산 특징
- 등록 날짜: Thursday, September 19, 2024
- 가상 투어: View Virtual Tour for 24 Choiceland Boulevard
- 도시: Toronto
- 이웃/동네: Highland Creek
- 중요 교차로: Meadowvale Rd and Kingston Rd
- 전체 주소: 24 Choiceland Boulevard, Toronto, M1C 4X3, Ontario, Canada
- 거실: Hardwood Floor, Picture Window
- 주방: Granite Counter, Stainless Steel Appl, Pot Lights
- 가족실: Hardwood Floor, Picture Window, Brick Fireplace
- 리스팅 중개사: Royal Lepage Estate Realty - Disclaimer: The information contained in this listing has not been verified by Royal Lepage Estate Realty and should be verified by the buyer.

