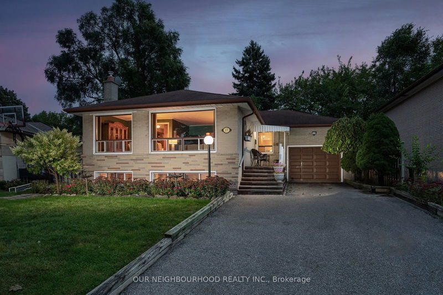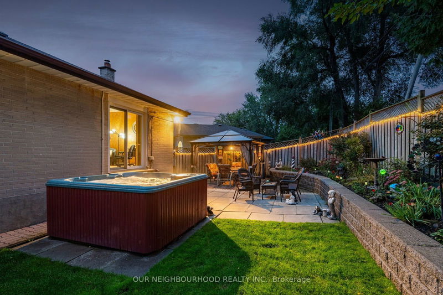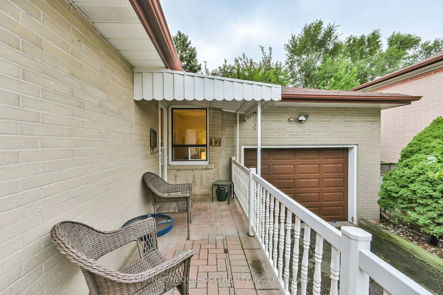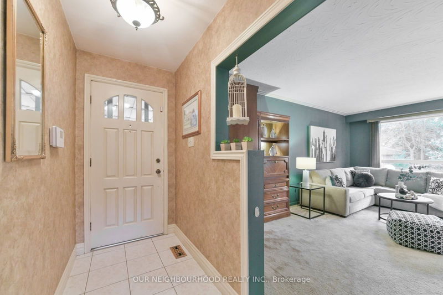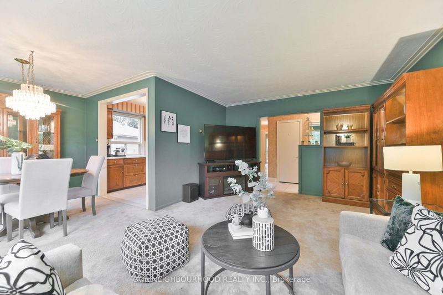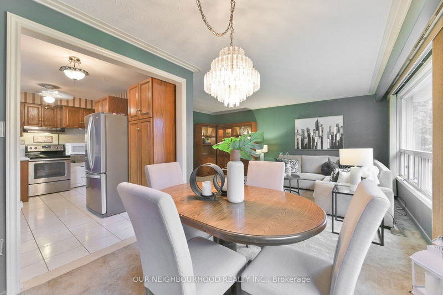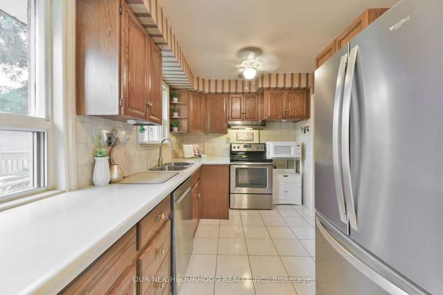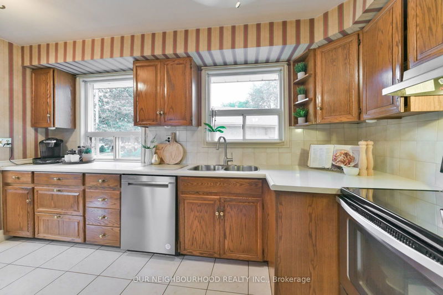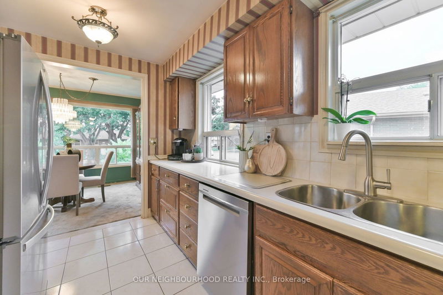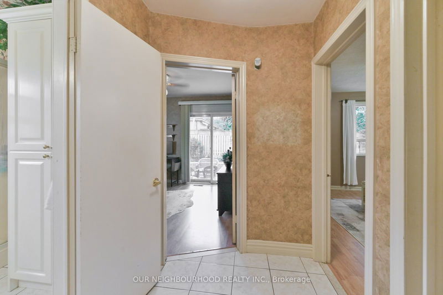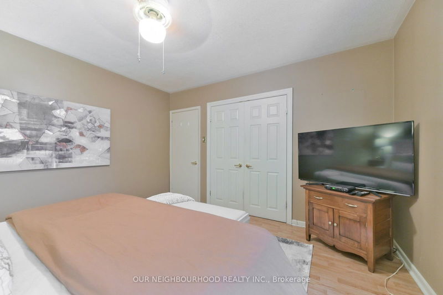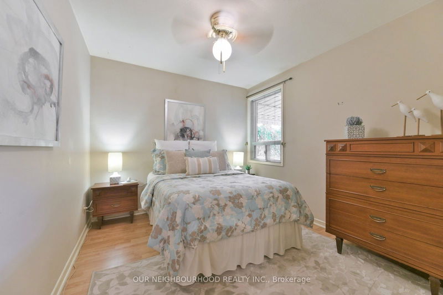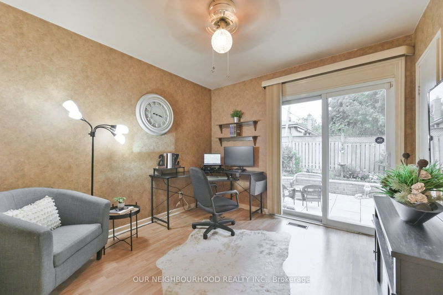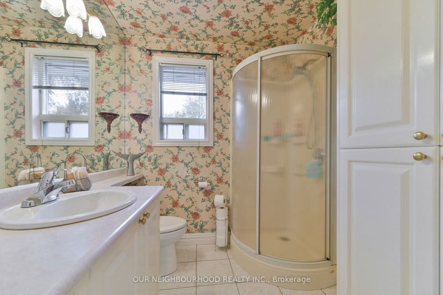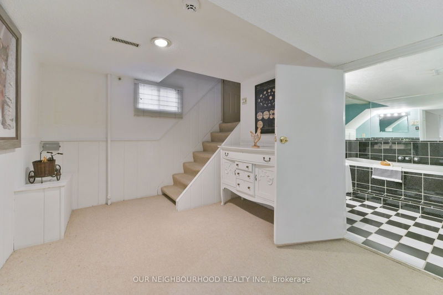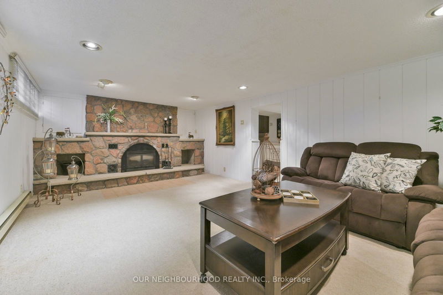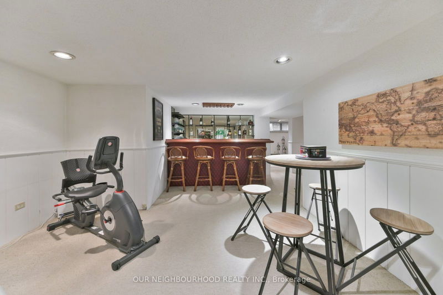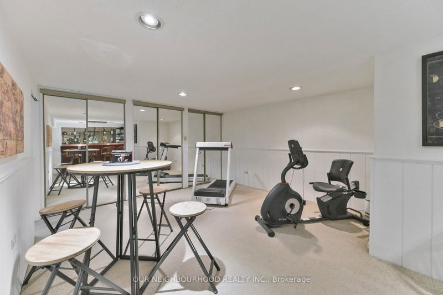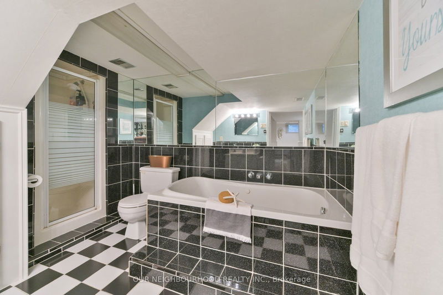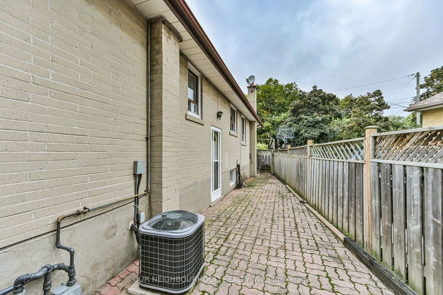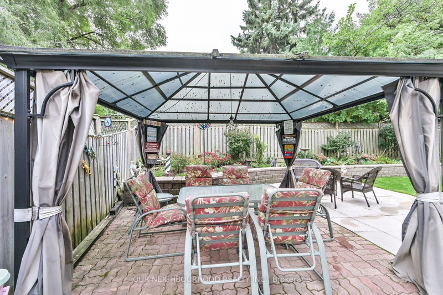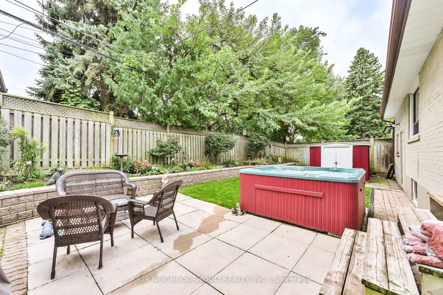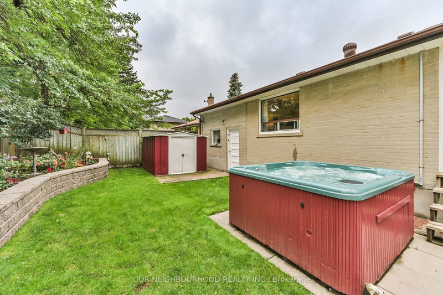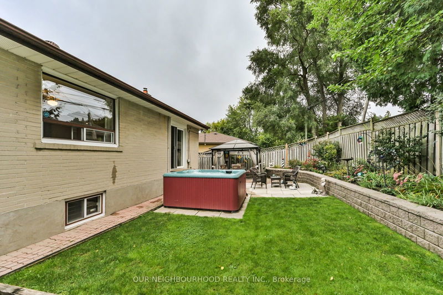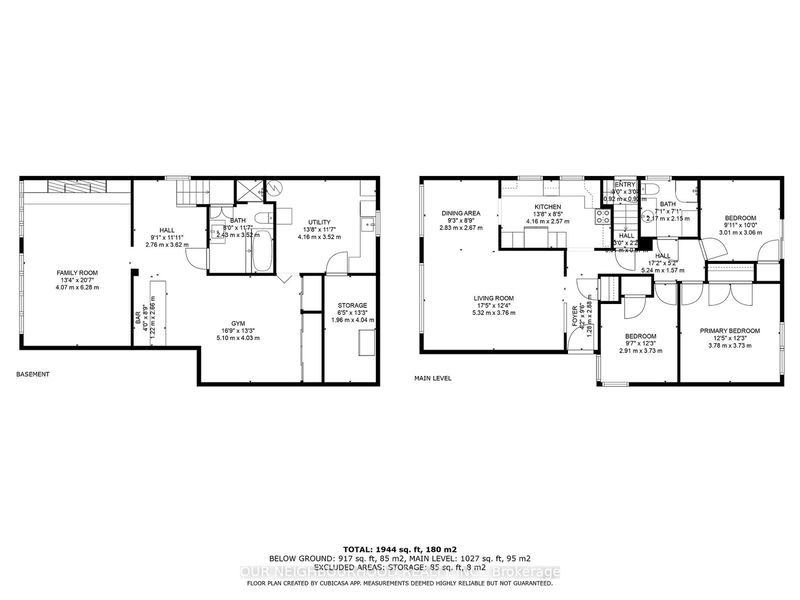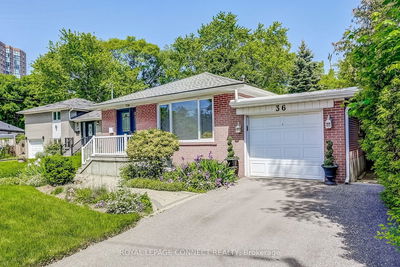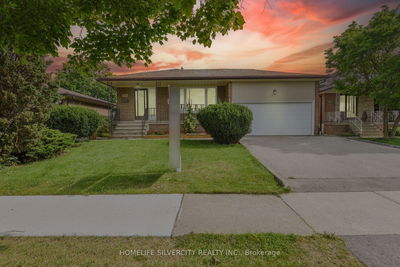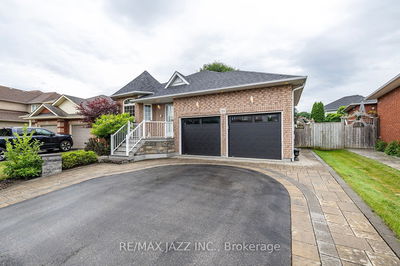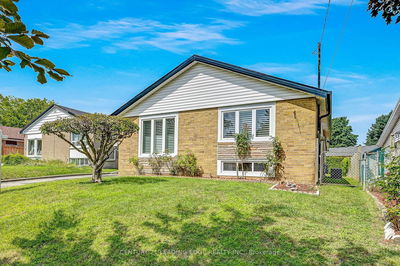SEPARATE SIDE ENTRANCE ALLOWS FOR POTENTIAL IN-LAW SUITE! - Welcome to this beautiful detached 3 bed, 2 bath, bungalow in the heart of Bendale Community! The spacious living and dining room area boasts large windows that flood the space with natural light, making it a warm and welcoming place to gather. The heart of the home, the kitchen, has built-in cabinetry with ample storage. The separate side entrance leads to a cozy basement living area with fireplace, along with a rec room complete w/ a bar, 4 pc bathroom (w/ jetted tub) and a spacious laundry area (which has potential to be converted to a kitchen/kitchenette) - ideal for multigenerational/extended family or guests. Step outside to your backyard oasis featuring a hot tub, patio, gazebo, and beautiful gardens - perfect for family gatherings and outdoor enjoyment. Driveway has ample parking for multiple cars. Conveniently located near parks, schools (see attached list of Schools), shopping, transit, and 401, don't miss your chance to own this lovingly cared for home (only one previous owner) in a welcoming family-friendly community! See Video attached!
부동산 특징
- 등록 날짜: Wednesday, September 25, 2024
- 가상 투어: View Virtual Tour for 17 Durrington Crescent
- 도시: Toronto
- 이웃/동네: Bendale
- 중요 교차로: McCowan Rd and Ellesmere Rd
- 전체 주소: 17 Durrington Crescent, Toronto, M1P 4G4, Ontario, Canada
- 거실: Combined W/Dining, Large Window, Broadloom
- 주방: Window
- 가족실: Fireplace, Broadloom
- 리스팅 중개사: Our Neighbourhood Realty Inc. - Disclaimer: The information contained in this listing has not been verified by Our Neighbourhood Realty Inc. and should be verified by the buyer.

