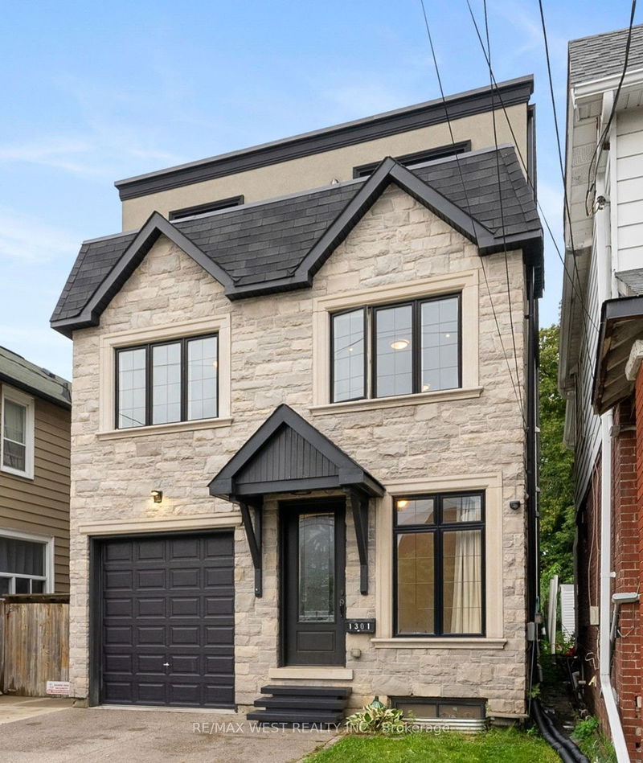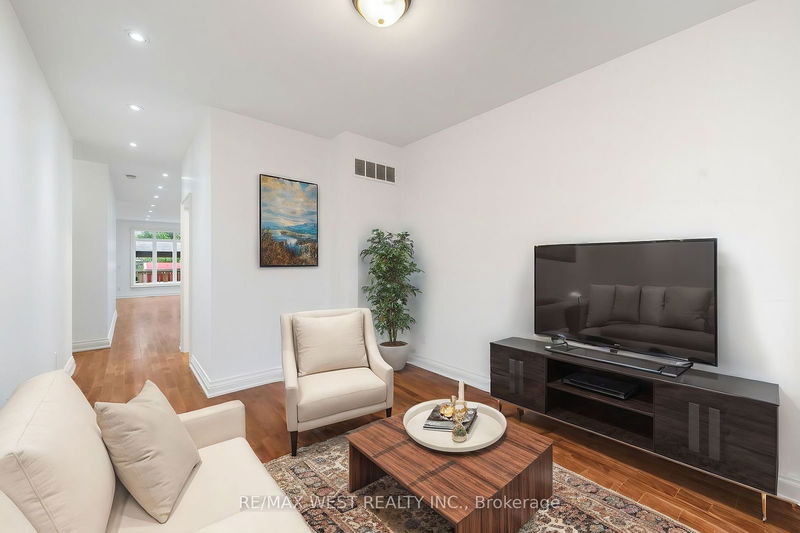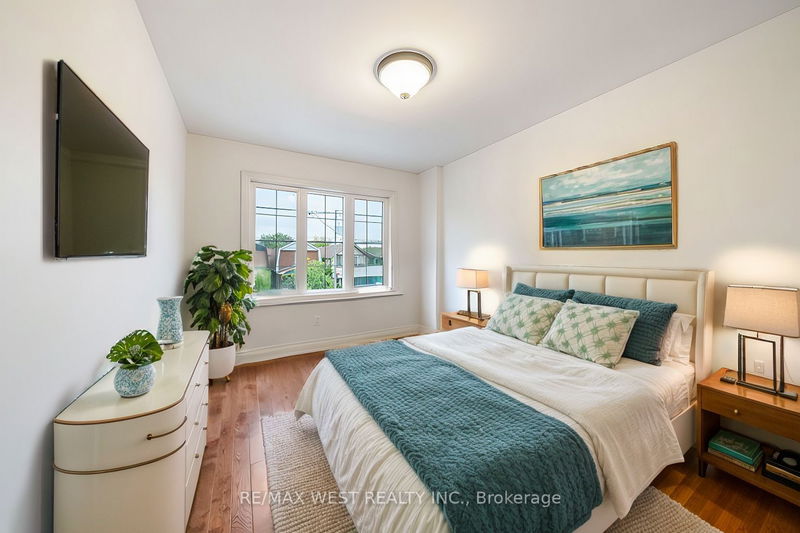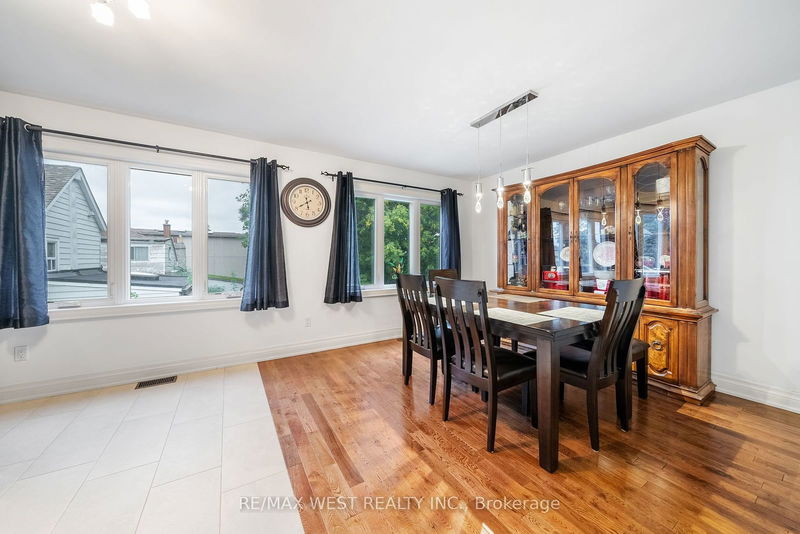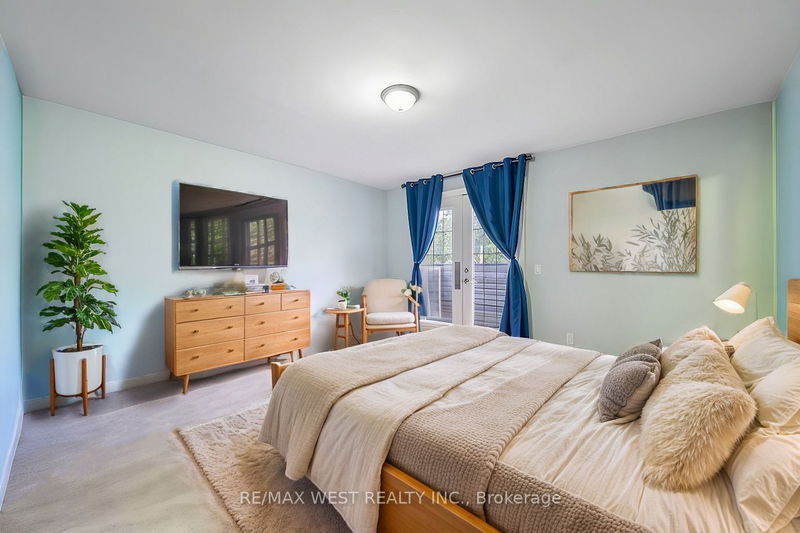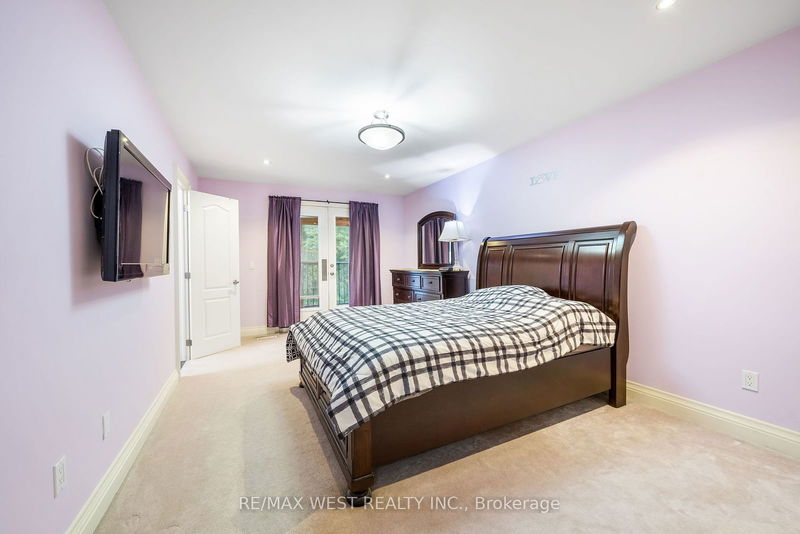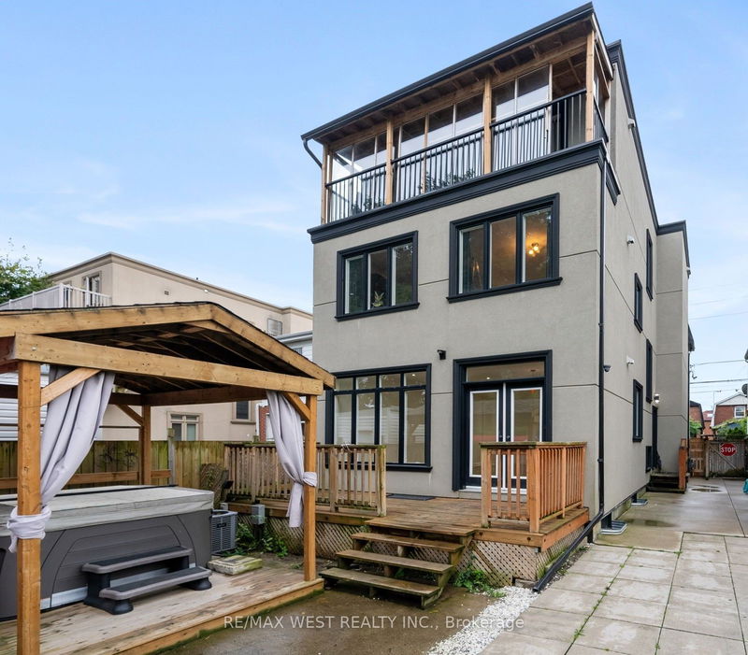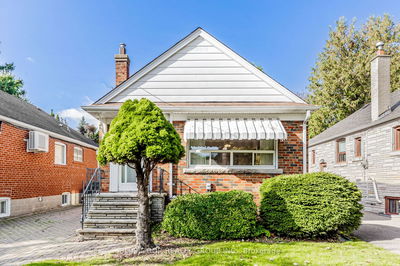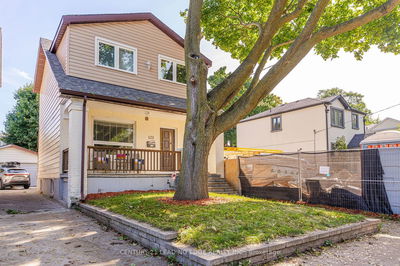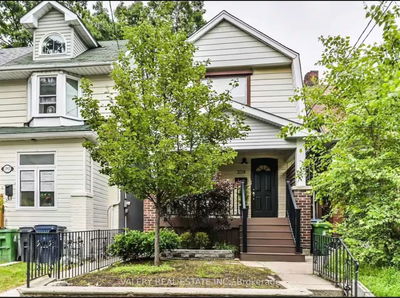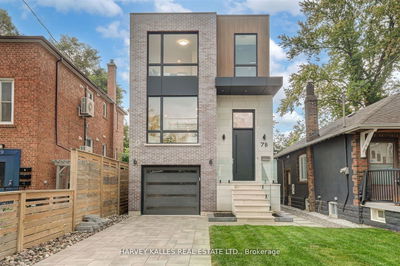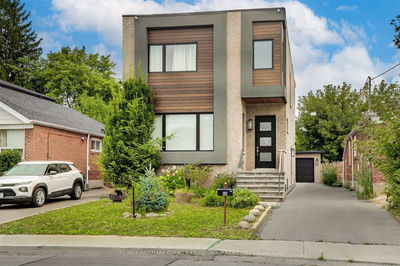Custom Built 2729 Sqft Abv Grade Built In 2014 3 Storey Home With Multi-Generational Layout For Extended Family. Main Floor Has 1 Bedroom In-Law Suite. Hardwood Floors, 3 Walk-Outs, Custom High-End Finishes, Quality Kitchen With Granite Counters, S/S Apps, Walk-Out To Backyard Deck. 2nd/3rd Floor Has 3 Bedroom/3 Bath Main Home. Gorgeous Finishes With Custom Layout Suitable For Large Family, Balcony, Primary Suite With 5pc Bath & W/I Closet. 2nd Bedroom Also With Ensuite Bath. Separate Entrance To Partially Finished Bsmt With Rough-In Bath, Easy To Convert Into 3rd Apt. 9' Ceilings Throughout, Solid Wood Baseboards/Casings, Upgraded Light Fixtures, PotLights, Upgraded Plumbing Fixtures. Attention To Detail. This Home Has Been Carefully Designed By The Builder To Suit Today's Modern Family Needs. Move-In With Your In-Laws Or Extended Family And Save $$.
부동산 특징
- 등록 날짜: Wednesday, September 25, 2024
- 도시: Toronto
- 이웃/동네: Woodbine-Lumsden
- 중요 교차로: WOODBINE/LUMSDEN
- 전체 주소: 1301 Woodbine Avenue, Toronto, M4C 4E8, Ontario, Canada
- 거실: Hardwood Floor, O/Looks Backyard
- 주방: Ceramic Floor, Open Concept, Stainless Steel Appl
- 가족실: Hardwood Floor, Combined W/Living
- 주방: Ceramic Floor, Stainless Steel Appl
- 리스팅 중개사: Re/Max West Realty Inc. - Disclaimer: The information contained in this listing has not been verified by Re/Max West Realty Inc. and should be verified by the buyer.

