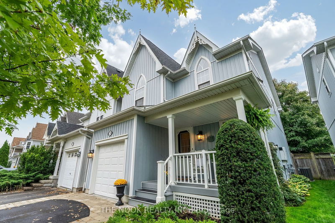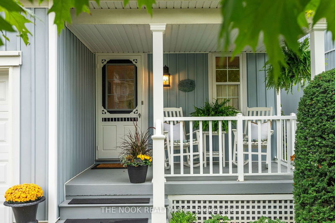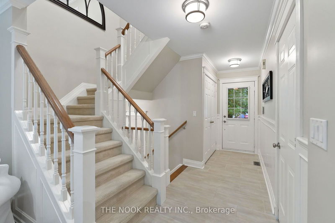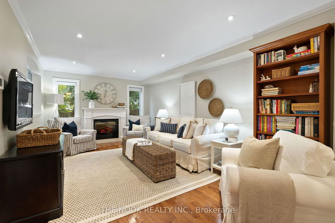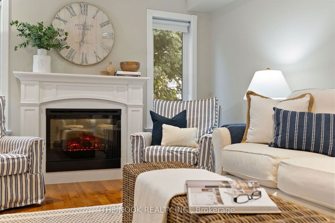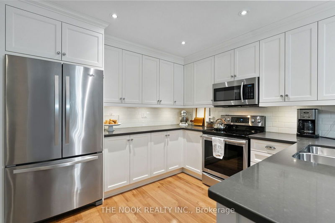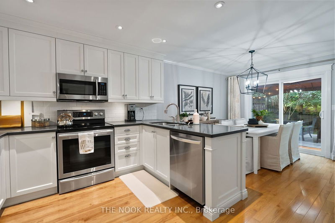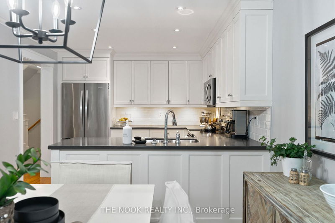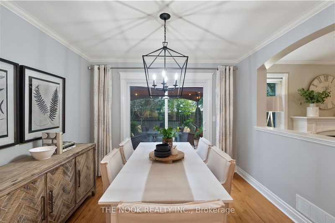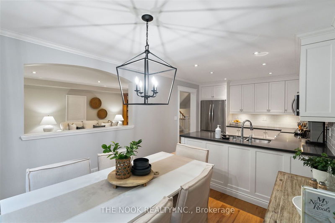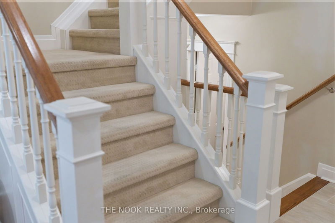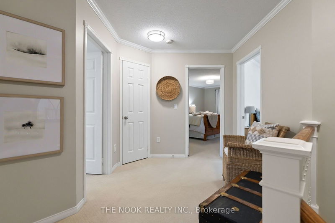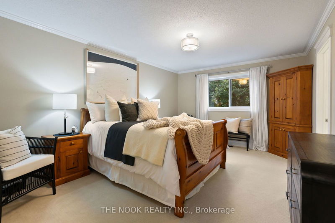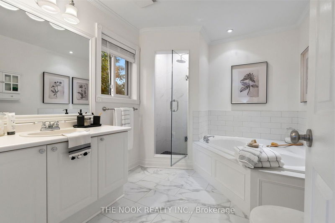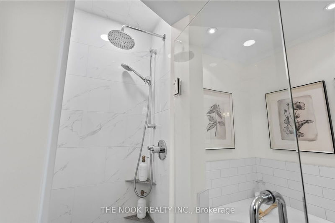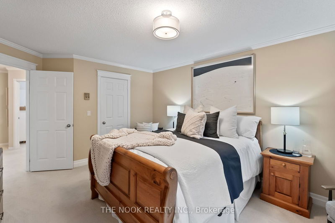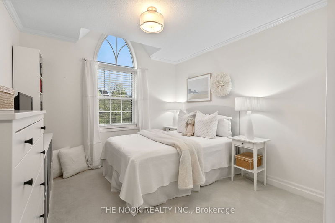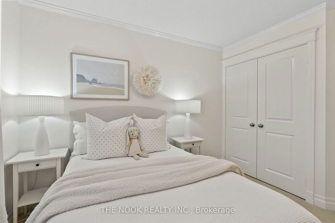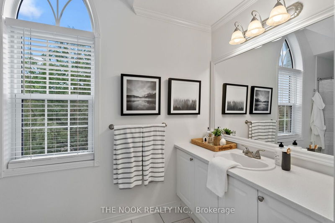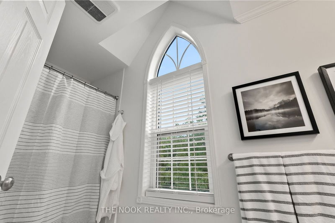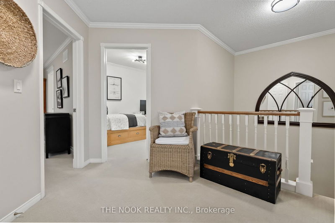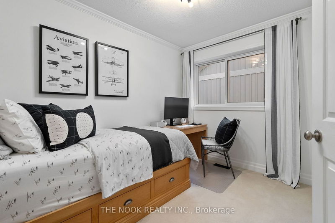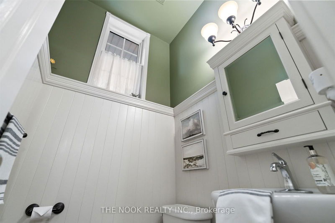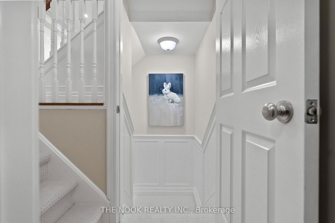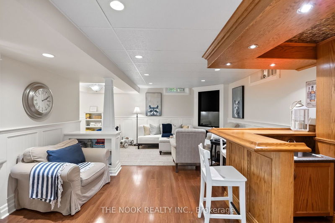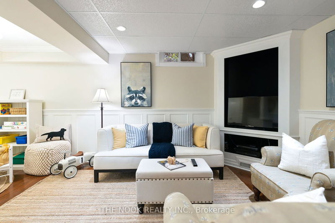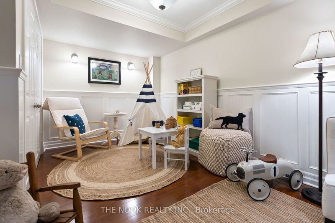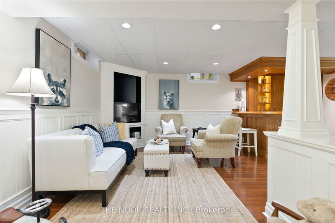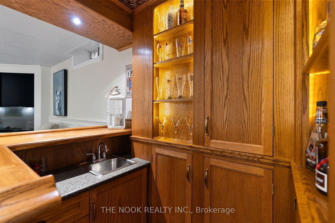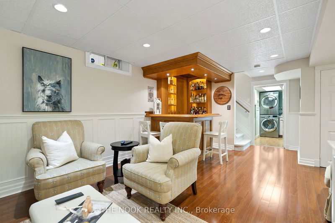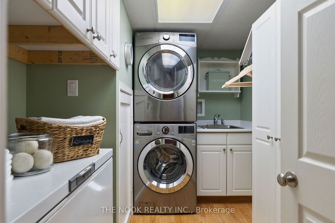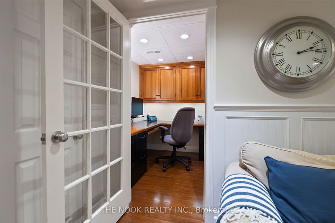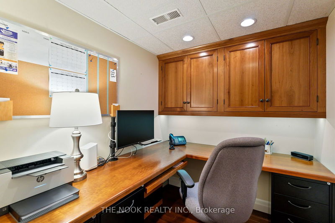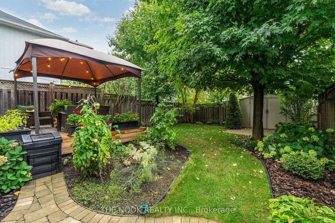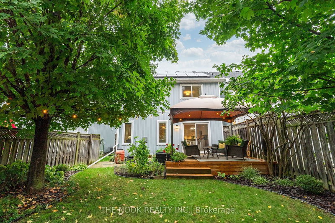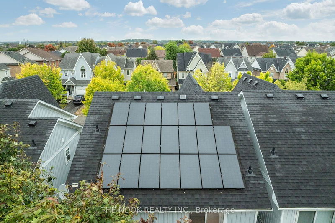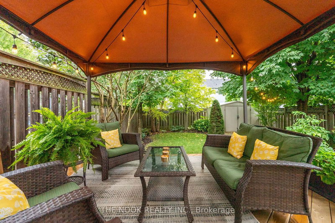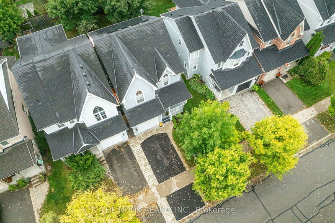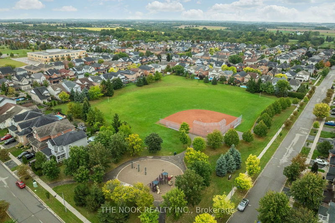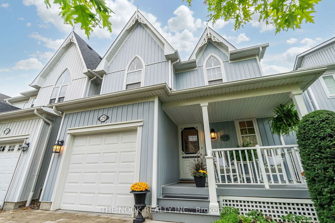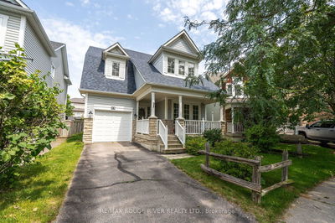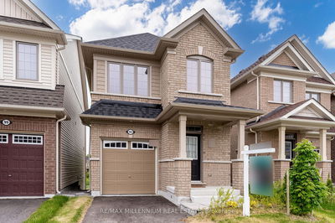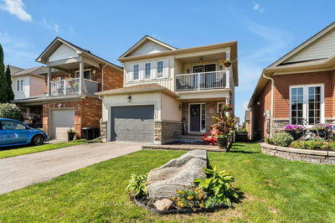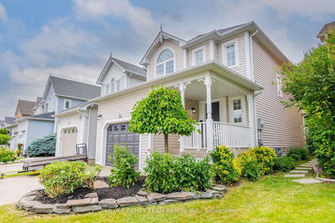OPEN HOUSE SUN SEPT29th 1-4PM.Welcome to 29 Wessex Dr in Brooklin, the curb appeal is inviting with the large front porch, new driveway & the arched windows for lots of natural light & architectural interest. Your visit will be an "experience" that will feel like a hug from the moment you walk through the front door. Full of pride of ownership, the professional millwork- crown moulding & wainscoting , renovated "timeless,classic appeal" kitchen with black caesar stone counters, white subway tile & custom cabinets with soft close feature, renovated ensuite with quartz tub deck, custom millwork tub surround, separate shower with Riobel fixtures, classic tile surround and floor. The dining area w/space for a 6' table plus sideboard if you choose, overlooks the backyard and walks out to the deck.Relax in the living room w/ hardwood flooring, crown moulding, electric fireplace plus the south facing windows overlooking the backyard. Walk up the staircase w/custom millwork- newel posts & mouldings to a spacious landing area, possible desk area. The primary bdrm has a WI closet & generous space for large furniture & a king size bed. Including the fin bsmt, there is approx 2178 sq ft of fin liv space(as per mpac).The bsmt features custom millwork: craftsman style post, wainscoting, custom oak wet bar w/glass cabinet,open shelves and storage below. The office area w/built in desk and quality cherry cabinetry is great for working from home. There is a rec room space plus play area for the little ones. The finished laundry area packs alot of storage and functionality w/ a SS laundry sink, open storage, pantry cabinet, overhead cupboards plus access to the large under stair storage space. Relax in this backyard that is private with mature trees, a 14x14 deck with a 10x10 gazebo plus an 8x10 garden shed that has a tumbled stone area, great for your BBQ. This family has had professional improvements completed that have stood the test of time due to the quality craftsmanship.
부동산 특징
- 등록 날짜: Thursday, September 26, 2024
- 가상 투어: View Virtual Tour for 29 Wessex Drive
- 도시: Whitby
- 이웃/동네: Brooklin
- 전체 주소: 29 Wessex Drive, Whitby, L1M 2C3, Ontario, Canada
- 거실: Crown Moulding, Pot Lights, Hardwood Floor
- 주방: Renovated, Stone Counter, Hardwood Floor
- 리스팅 중개사: The Nook Realty Inc. - Disclaimer: The information contained in this listing has not been verified by The Nook Realty Inc. and should be verified by the buyer.

