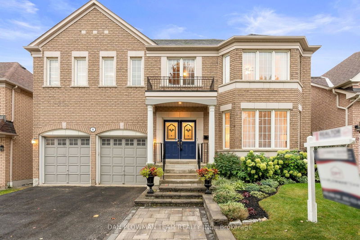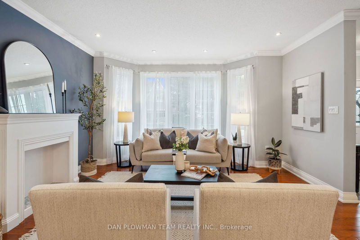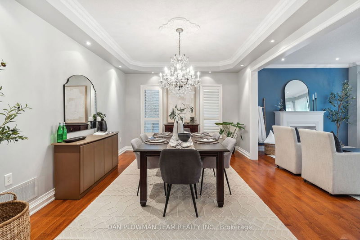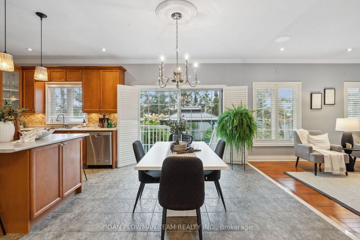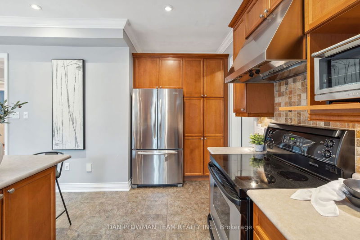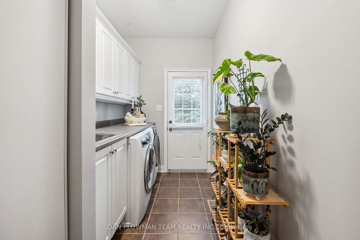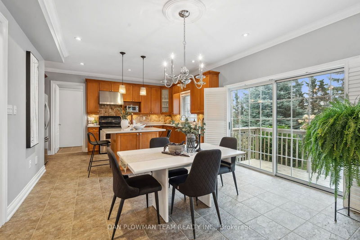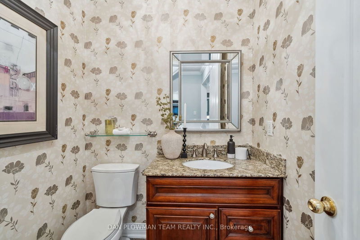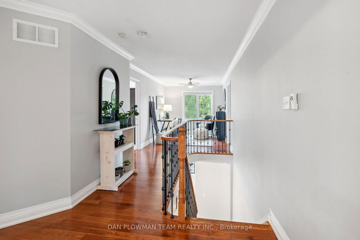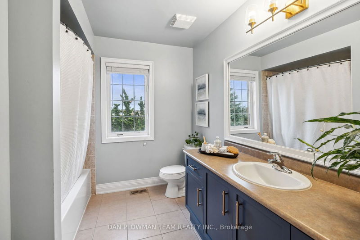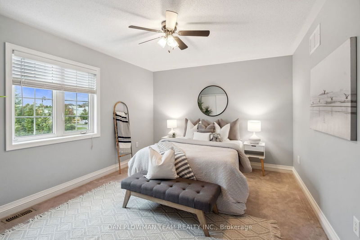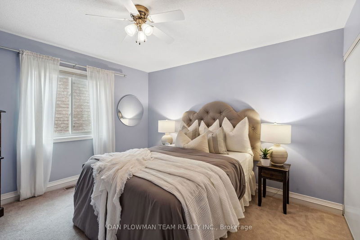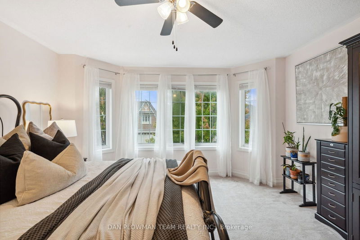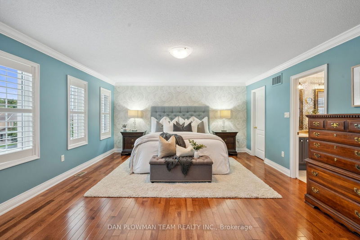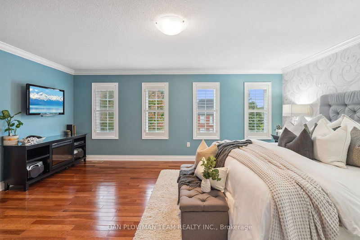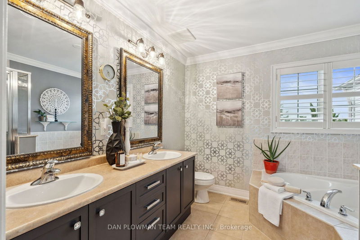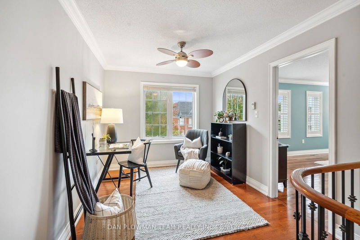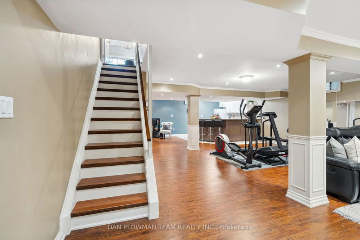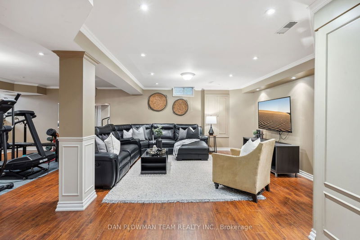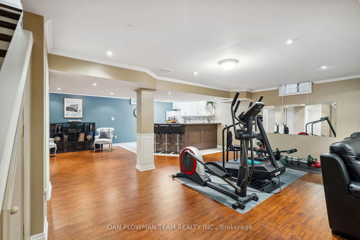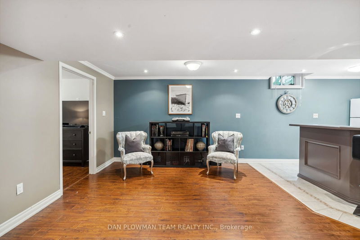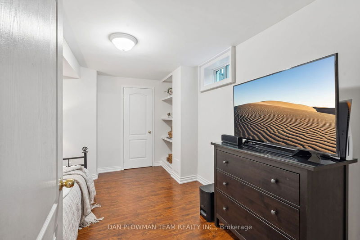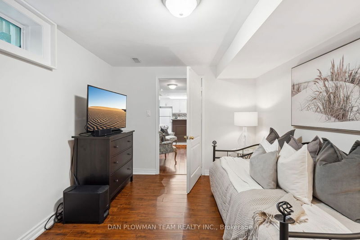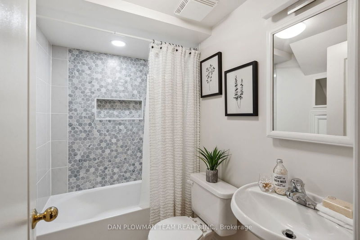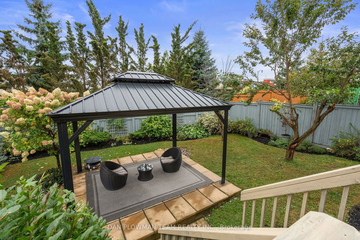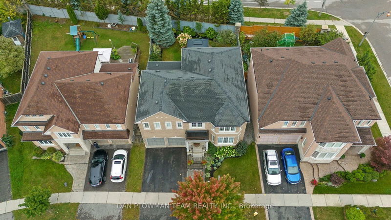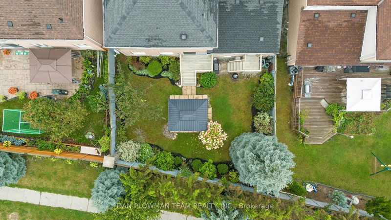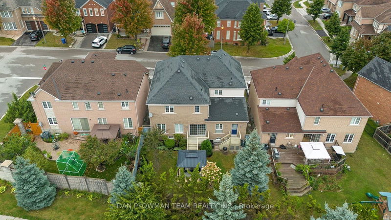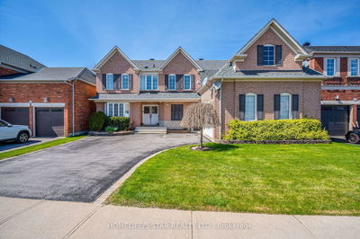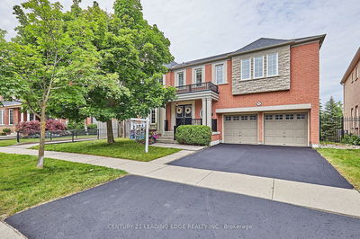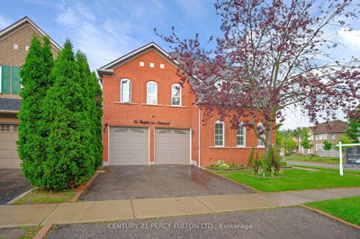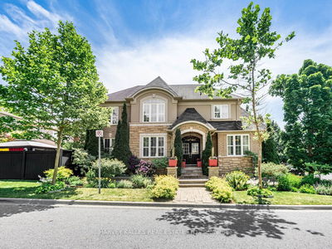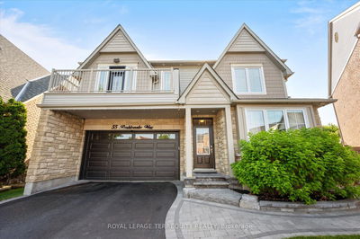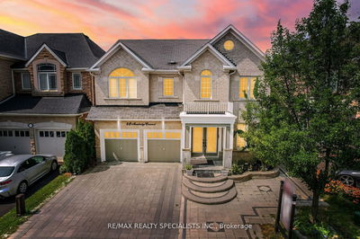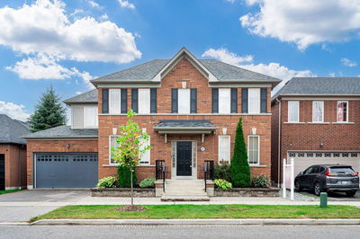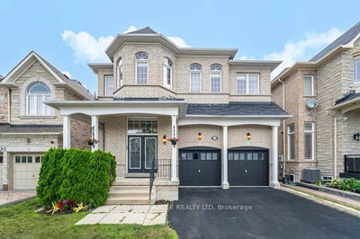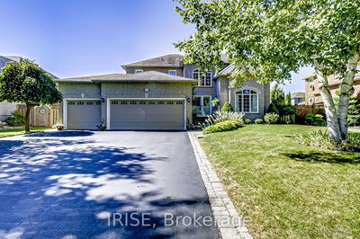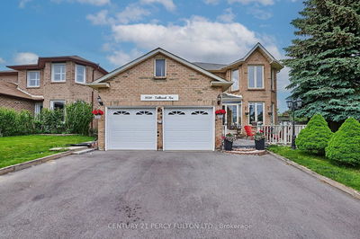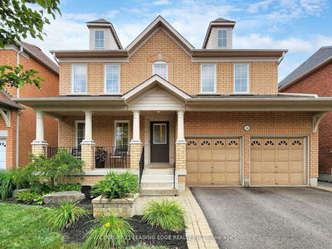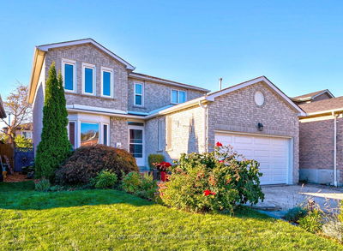Welcome To This Stunning Executive Home, Centrally Located On A Quiet Street In Ajax. Offering Almost 3000 sq ft, It Features 4+1 Bedrooms, 4 Bathrooms, And A Two-Car Garage, This Home Is Perfect For A Growing Family. The Main Floor Boasts Beautifully Finished Principal Rooms With Crown Moldings, Pot lights, And California Shutters On Most Windows. The Large Chefs Kitchen Flows Seamlessly Into The Open Concept Family Room With A Cozy Gas Fireplace, Making It An Ideal Space For Family Gatherings And Entertaining. Walk Out To The Private Backyard With No Neighbours Behind, Perfect For Outdoor Relaxation. A Main Floor Laundry Room Adds To The Convenience Upstairs, You'll Find 4 Generously Sized Bedrooms, Including A Luxurious Primary Suite With His And Her Walk-In Closets, A 5-Piece Ensuite, And California Shutters. The Fully Finished Basement Offers Even More Living Space, Featuring A Wet Bar, Pot lights, And An Open Area Perfect For Family Activities. The Basement Also Includes A 5th Bedroom And A 4-Piece Bath, Providing Great Flexibility For Guests Or Extended Family. This Home Blends Elegance, Space, And Functionality, Creating The Perfect Retreat For Your Family. Don't Miss This Incredible Opportunity!
부동산 특징
- 등록 날짜: Thursday, September 26, 2024
- 가상 투어: View Virtual Tour for 4 O'shea Crescent
- 도시: Ajax
- 이웃/동네: Northwest Ajax
- 중요 교차로: Westney and Williamson
- 전체 주소: 4 O'shea Crescent, Ajax, L1T 4W8, Ontario, Canada
- 거실: Hardwood Floor, Pot Lights, Crown Moulding
- 가족실: Eat-In 주방, Gas Fireplace, Pot Lights
- 주방: W/O To Deck, Pot Lights
- 리스팅 중개사: Dan Plowman Team Realty Inc. - Disclaimer: The information contained in this listing has not been verified by Dan Plowman Team Realty Inc. and should be verified by the buyer.

