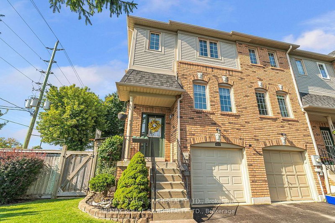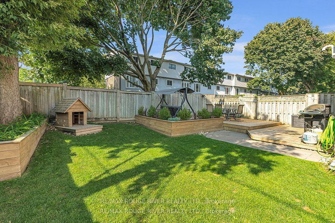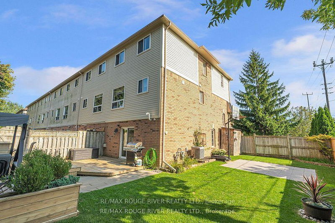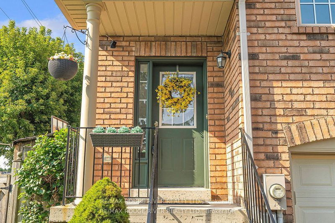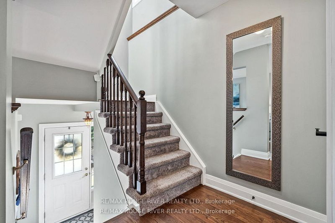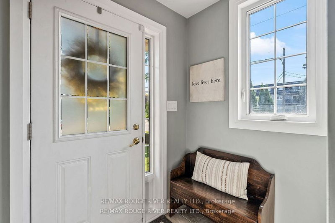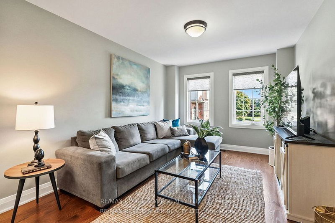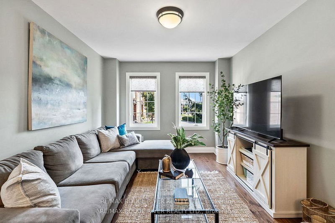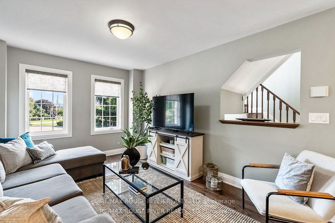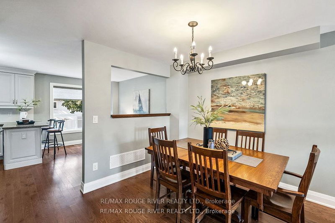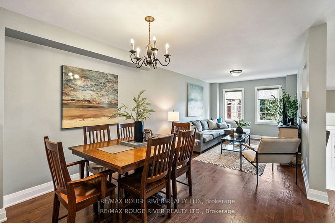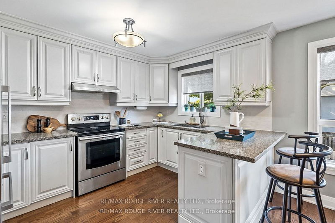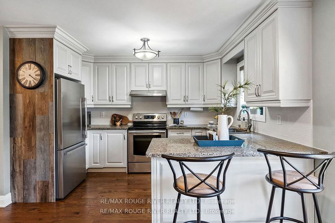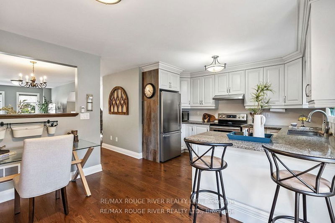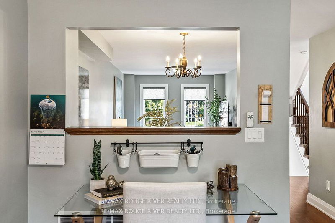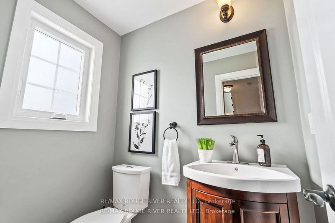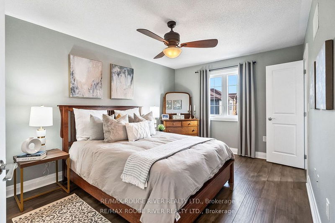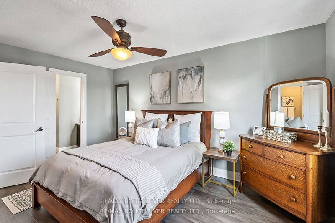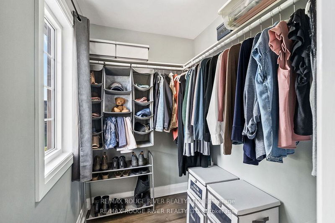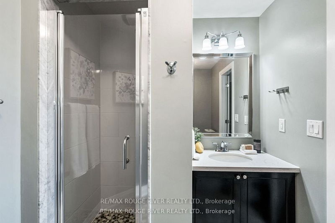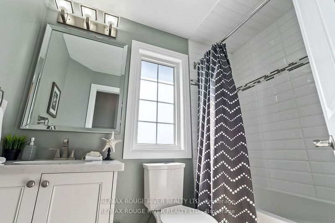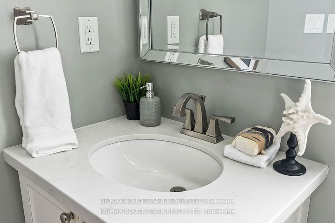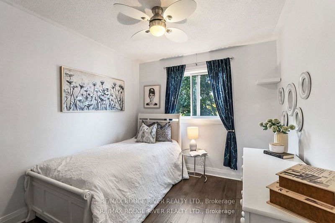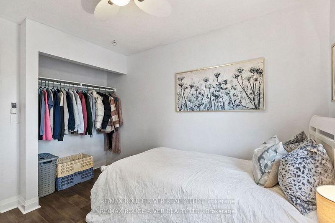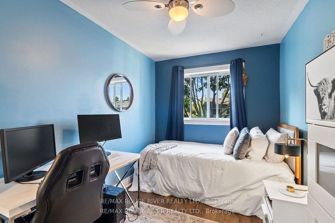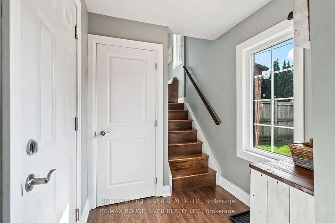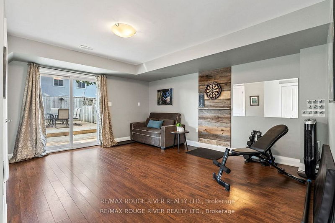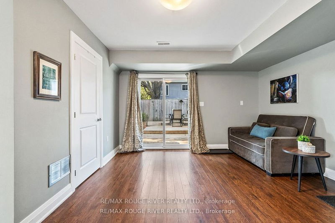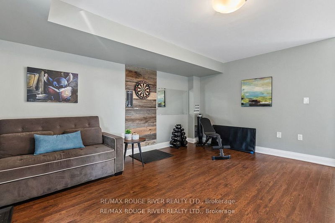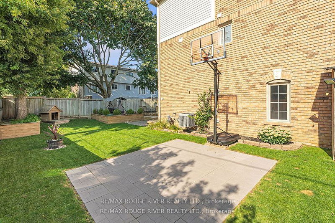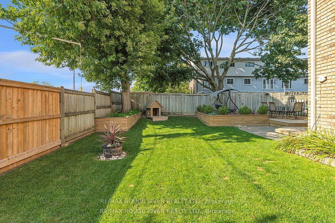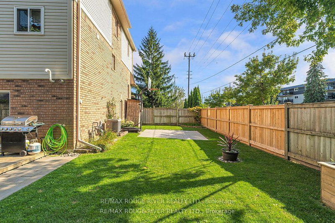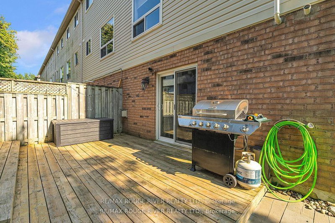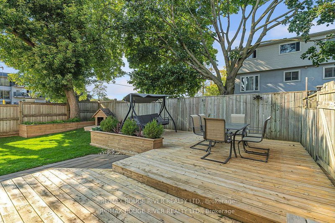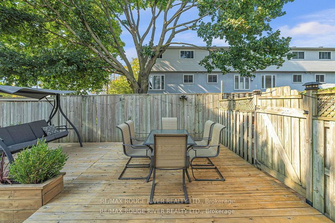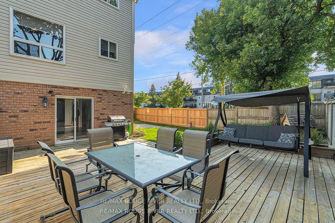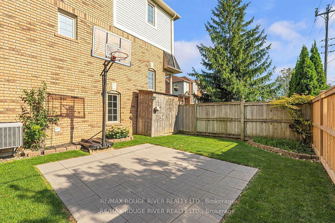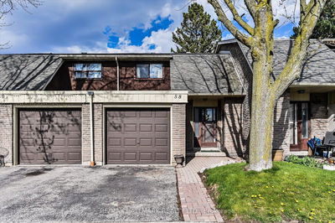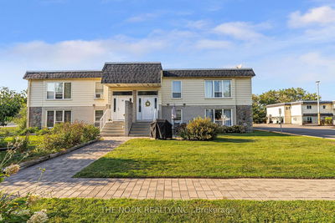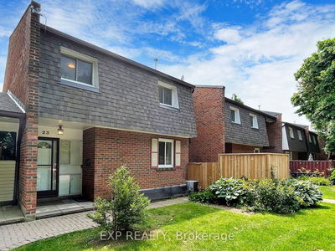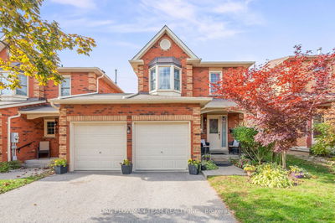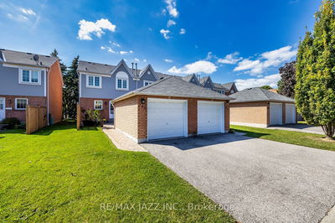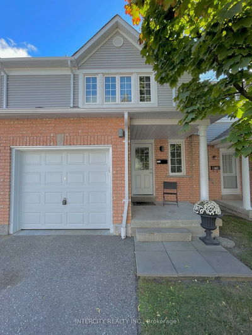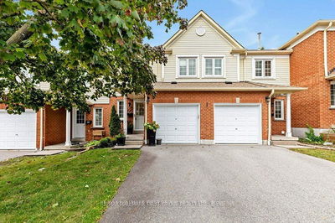Nestled in a prime location, this absolutely stunning end-unit townhome boasts a perfect blend of style and comfort. Step inside to find gleaming hardwood floors that flow seamlessly throughout the bright and spacious layout. The open-concept living and dining areas are bathed in natural light, thanks to large windows that create an inviting atmosphere for relaxation and entertaining. The beautifully renovated kitchen is a true highlight, featuring sleek quartz countertops, a stylish ceramic tile backsplash, stainless steel appliances, and a convenient breakfast bar for casual dining. Upstairs, you'll discover three generously sized bedrooms, including a luxurious primary suite with a modern 3-piece ensuite and a walk-in closet. Two additional bedrooms and a renovated main bath complete the upper level, offering ample space for family or guests. The finished walk-out basement extends your living space, leading to a charming private deck and raised garden a perfect spot for outdoor gatherings. The expansive yard, complete with a basketball pad, is the largest in the complex, providing endless possibilities for recreation and relaxation. With its excellent location close to all amenities, parks, schools, public transit, and downtown restaurants, this townhome offers a lifestyle of convenience and sophistication. Don't miss the opportunity to make this beautiful home your own!
부동산 특징
- 등록 날짜: Thursday, September 26, 2024
- 가상 투어: View Virtual Tour for 61 Aspen Park Way
- 도시: Whitby
- 이웃/동네: Downtown Whitby
- 전체 주소: 61 Aspen Park Way, Whitby, L1N 9M7, Ontario, Canada
- 주방: B/I Microwave, Large Window, O/Looks Frontyard
- 거실: Quartz Counter, Custom Backsplash, Breakfast Bar
- 리스팅 중개사: Re/Max Rouge River Realty Ltd. - Disclaimer: The information contained in this listing has not been verified by Re/Max Rouge River Realty Ltd. and should be verified by the buyer.

