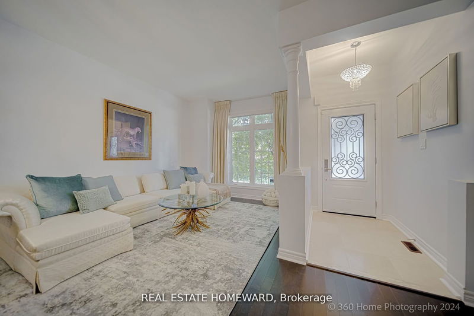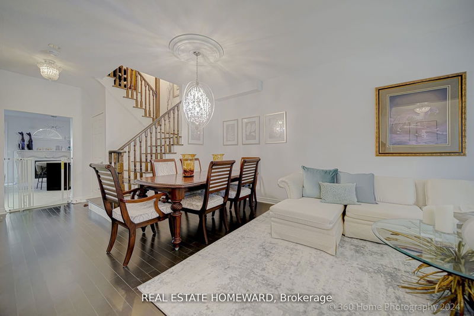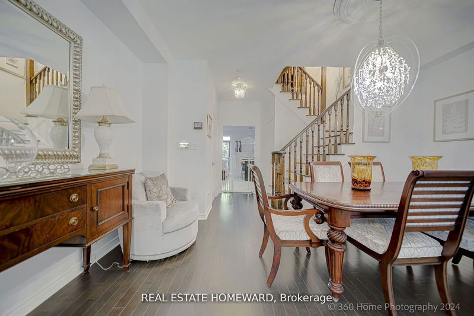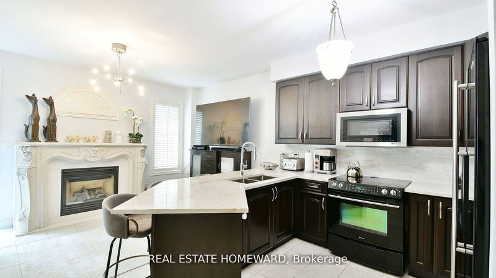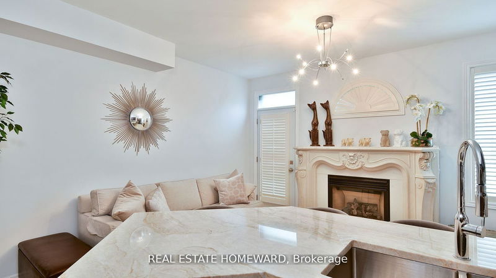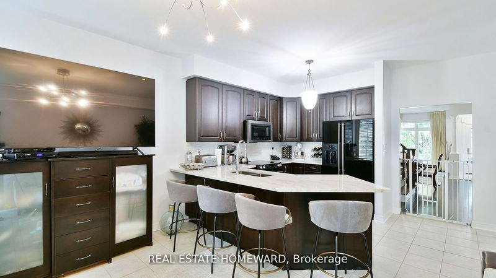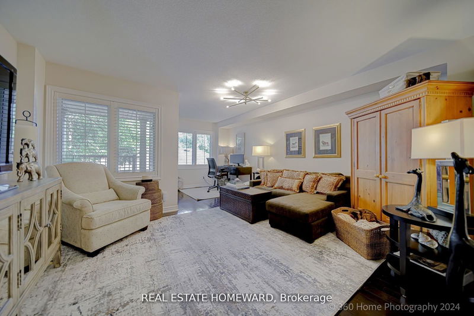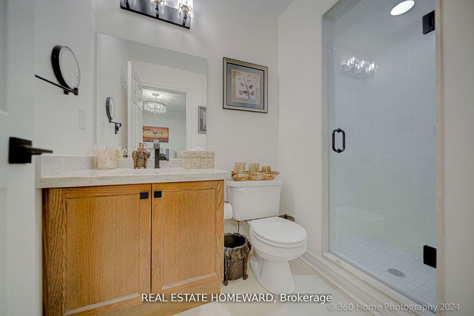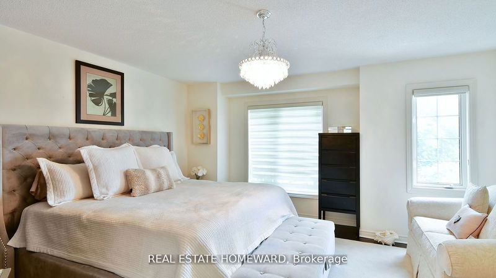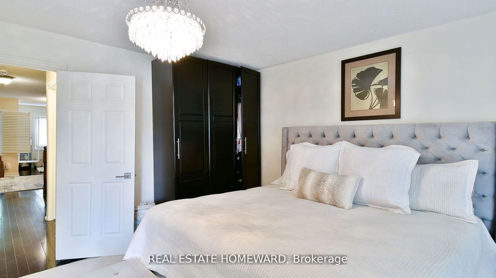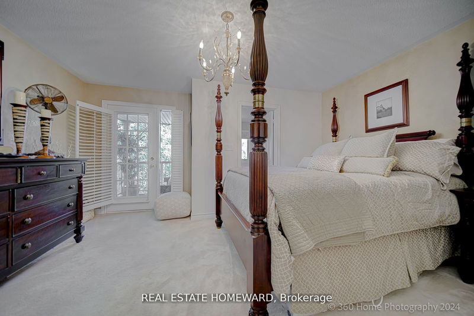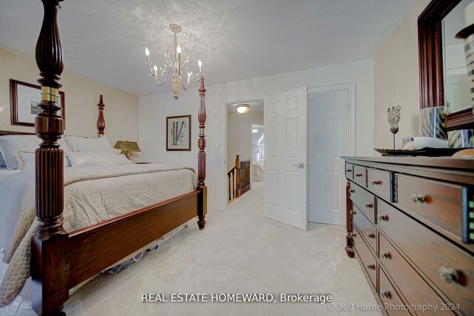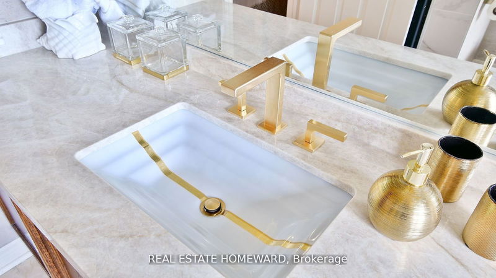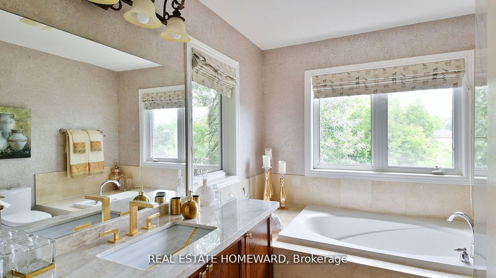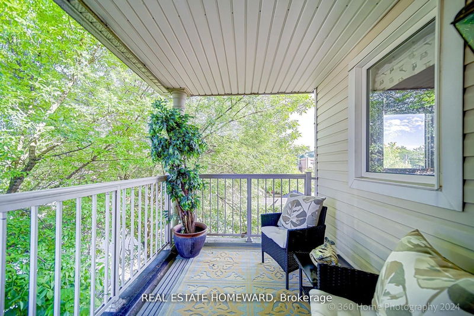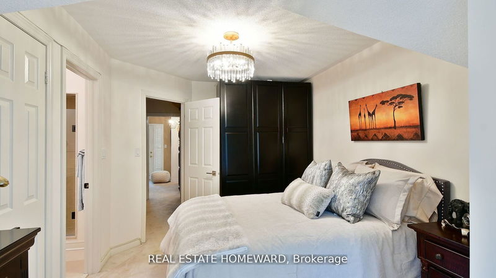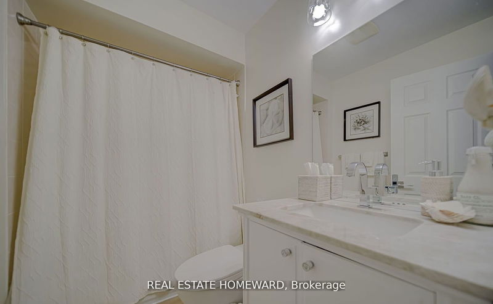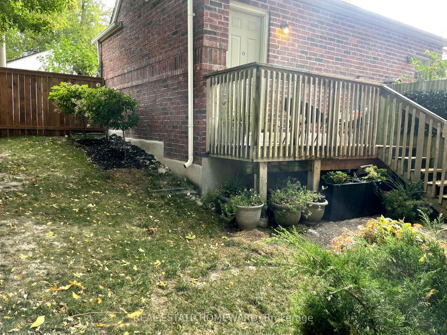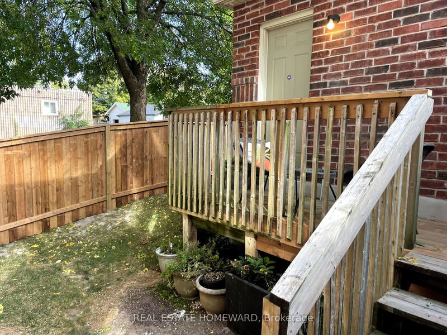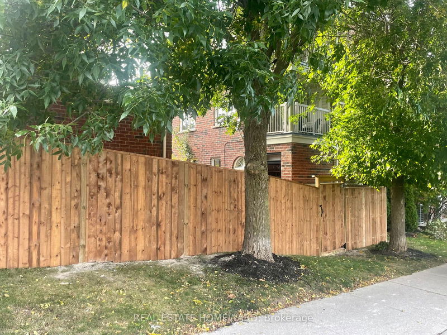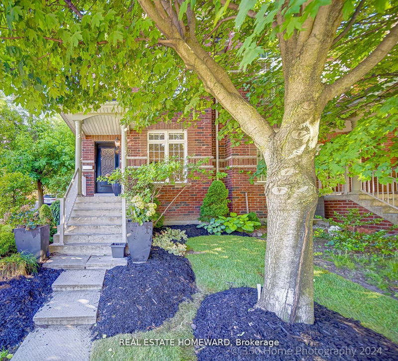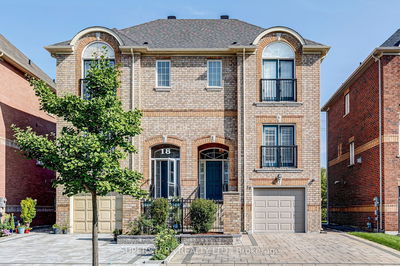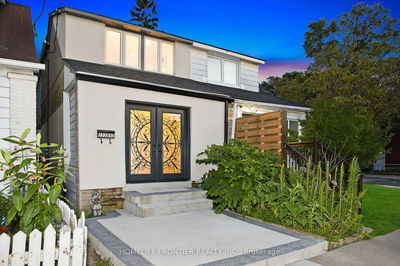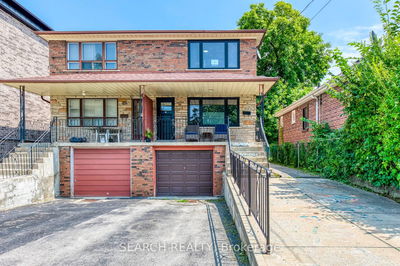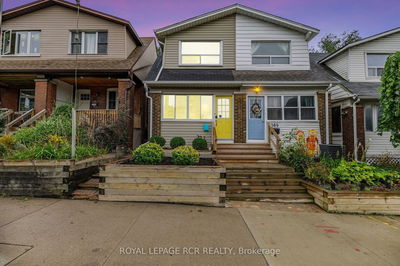Welcome to this stunning, spacious, turnkey all-brick, semi-detached home in the Upper Beach (extended Balfour model) with close to 2,500 sqft of main living space and premium finishes. Upon entry, a designer solid metal door with wrought iron details & high-end hardware. The main floor showcases premium Mercier solid hardwood flooring and honed marble foyer & powder room floors. The main floor living and dining rooms feature a stonecast fireplace, an upgraded oak staircase w/ satin matte finish, & neutral on-trend decor. The kitchen is equipped with top-of-the-line Jenn air appliances, Miele Crystal dishwasher, solid cherrywood cupboards, premium Taj Mahal granite countertops, a large closet, & California shutters. The second floor includes a large family/media room & office area, a large bedroom, full bathroom with premium finishes (Brizo faucets and quartzite counter), & laundry area. The laundry area has a new LG washer & dryer with a 5-yr Tasco warranty. The large 2nd floor bedroom has a sitting area custom closet, & a covered balcony that completes the 2nd floor. The 3rd floor luxury primary suite has a custom California W/I closet, neutral faux wall finishes, a covered balcony for time away that complement the primary suite. The luxurious primary spa bathroom features an extended glass custom Linkasink with gold details, Phylrich gold/satin brass faucets, beautiful quartzite counter, spa tub, a large porcelain tile shower with Kohler premium gold rain & sliding handheld shower, frameless glass shower door & raised shower ceiling, Crema Marfil marble floors, & luxury silk shades. The second large third floor bedroom includes a reading nook, Walk-In closet, & an ensuite with black metal designer finishes, quartzite counter, California shutters. All bedrooms are complemented by full bathrooms. Experience a highly walkable neighbourhood with a sense of community great schools for families. A fantastic opportunity for a move-in residence!
부동산 특징
- 등록 날짜: Friday, September 27, 2024
- 가상 투어: View Virtual Tour for 59 Belleville Street
- 도시: Toronto
- 이웃/동네: East End-Danforth
- 중요 교차로: Victoria Park Ave & Gerrard St E
- 전체 주소: 59 Belleville Street, Toronto, M4E 3X9, Ontario, Canada
- 거실: Hardwood Floor, Combined W/Dining, Window
- 주방: Backsplash, Breakfast Area, Stone Counter
- 가족실: Combined W/주방, Fireplace, W/O To Yard
- 리스팅 중개사: Real Estate Homeward - Disclaimer: The information contained in this listing has not been verified by Real Estate Homeward and should be verified by the buyer.





