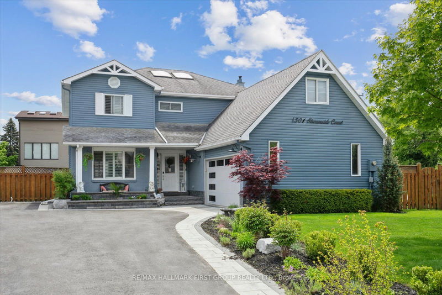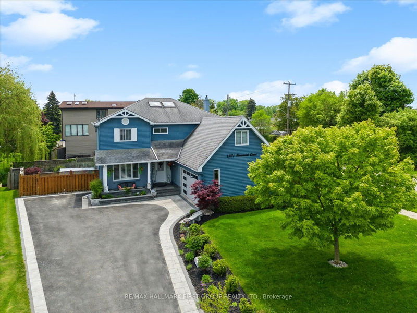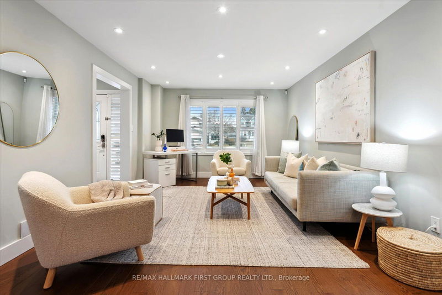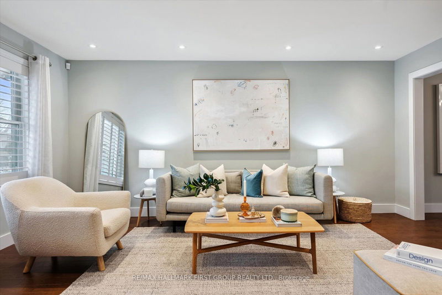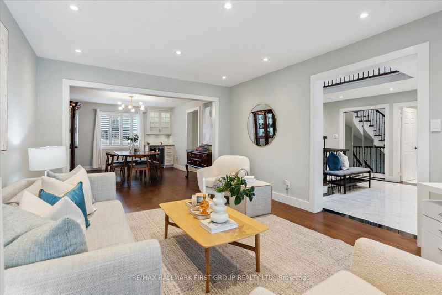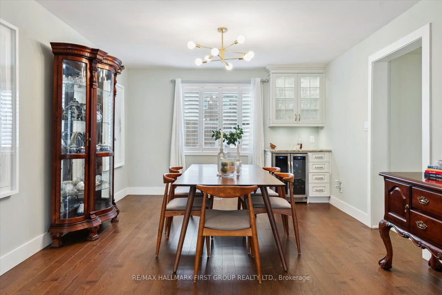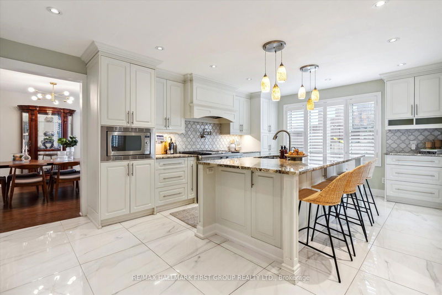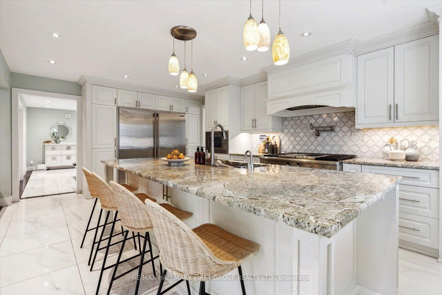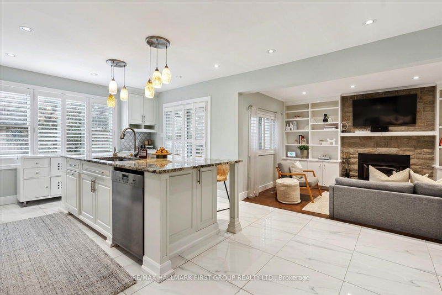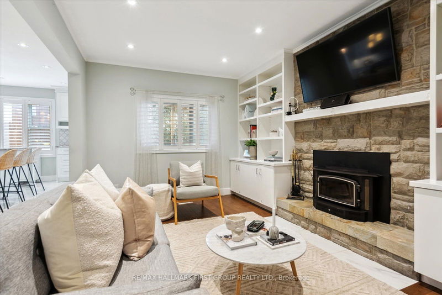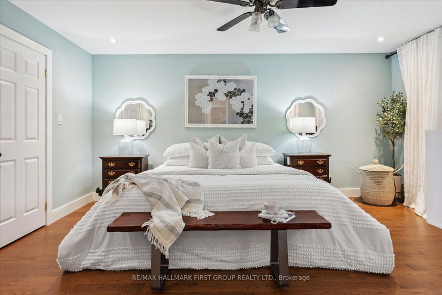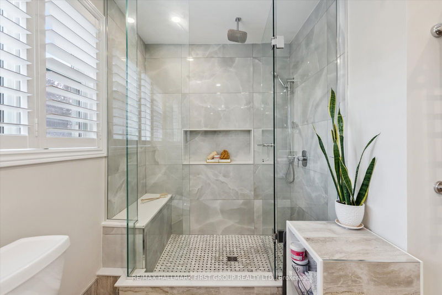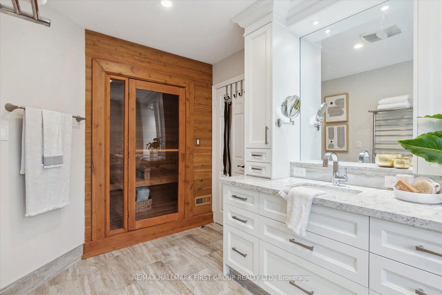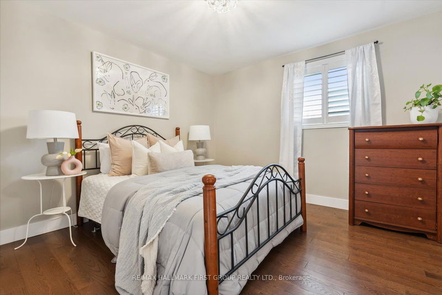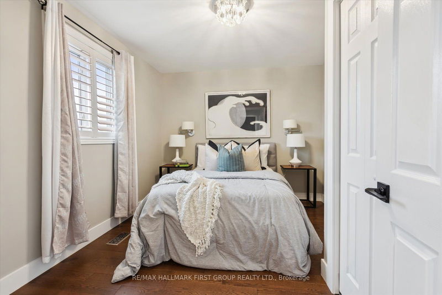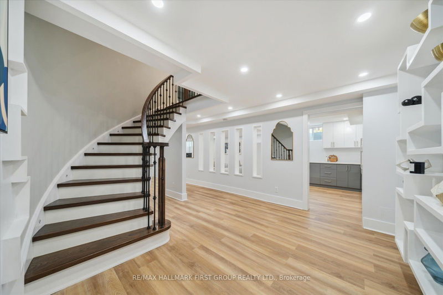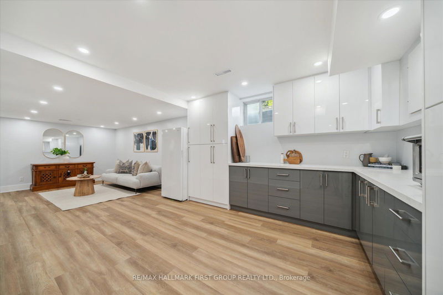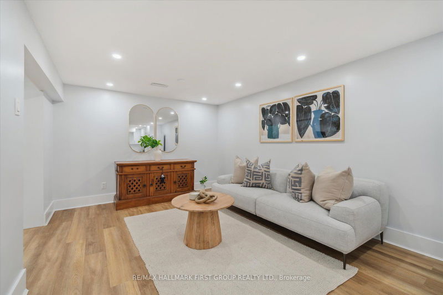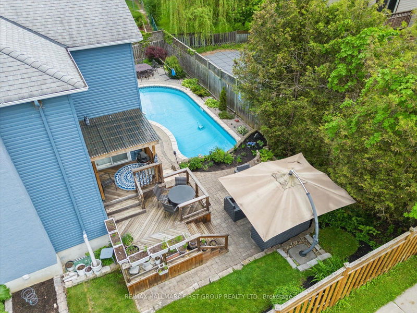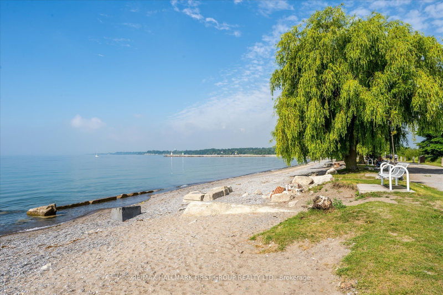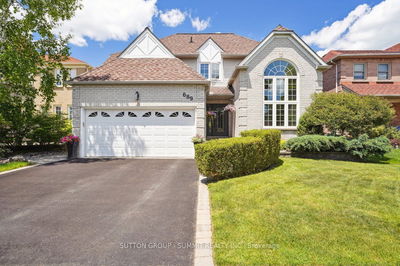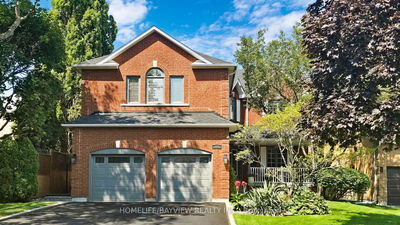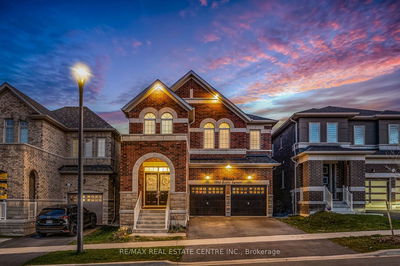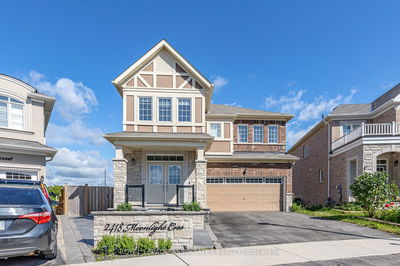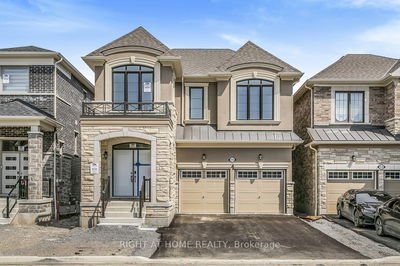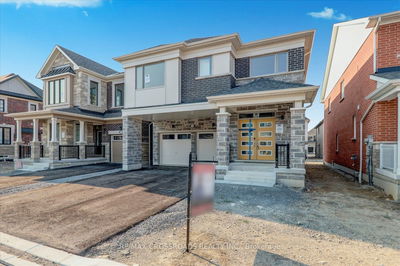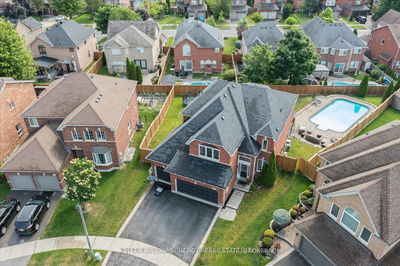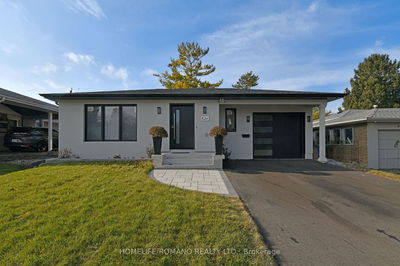Embrace luxury living in this stunning home, meticulously designed with over 3,800 sq ft of total living space. Perfectly positioned near the lake, parks, and waterfront walking trails, this residence blends exceptional craftsmanship with modern conveniences. The heart of the home is the chefs kitchen, complemented by beautifully renovated bathrooms and a spa-like primary ensuite featuring an infrared sauna your personal retreat. Elegant finishes include hardwood and porcelain floors, flat ceilings, and a striking curved staircase with wrought iron pickets, showcasing timeless style across all three levels. The professionally finished basement adds versatile space with a spacious rec room, 5th bedroom, office, and 2-piece bath. Outdoors, enjoy a private oasis with professionally landscaped grounds, a heated inground pool with a serene waterfall, interlocking stone pathways, an inground sprinkler system, and a Napoleon gas firepit-ideal for relaxing or entertaining. This home offers the ultimate blend of elegance, comfort, and sophistication.
부동산 특징
- 등록 날짜: Friday, September 27, 2024
- 가상 투어: View Virtual Tour for 1501 Streamside Court
- 도시: Pickering
- 이웃/동네: Bay Ridges
- 중요 교차로: Sandy Beach/Streamside
- 전체 주소: 1501 Streamside Court, Pickering, L1W 3Y3, Ontario, Canada
- 거실: California Shutters, Pot Lights, Hardwood Floor
- 주방: Centre Island, O/Looks Pool, Porcelain Floor
- 가족실: Sunken Room, Pot Lights, Hardwood Floor
- 리스팅 중개사: Re/Max Hallmark First Group Realty Ltd. - Disclaimer: The information contained in this listing has not been verified by Re/Max Hallmark First Group Realty Ltd. and should be verified by the buyer.

