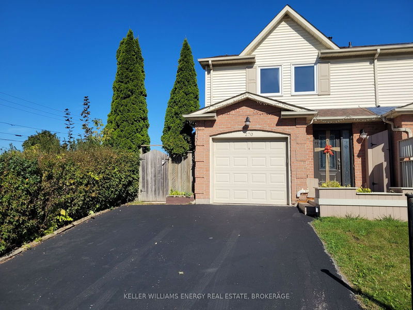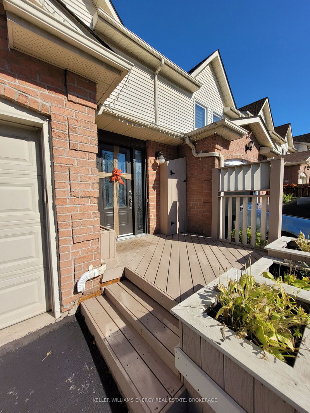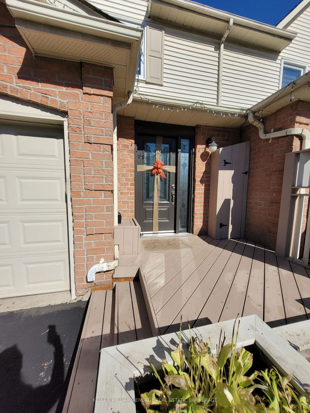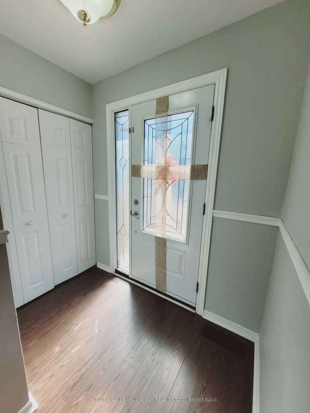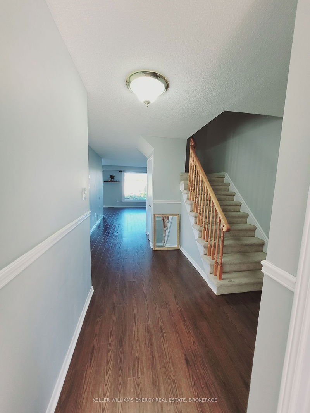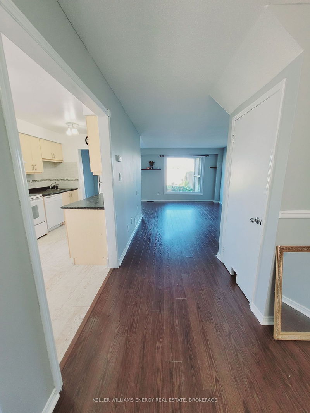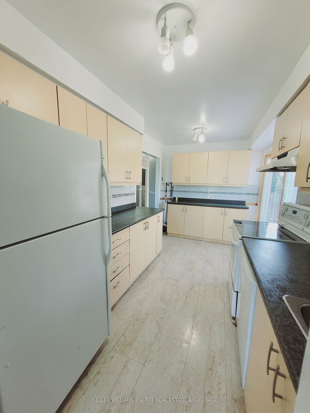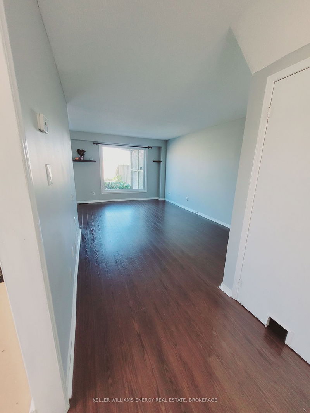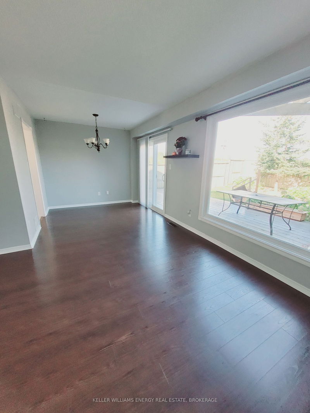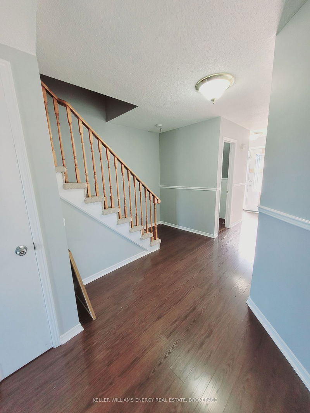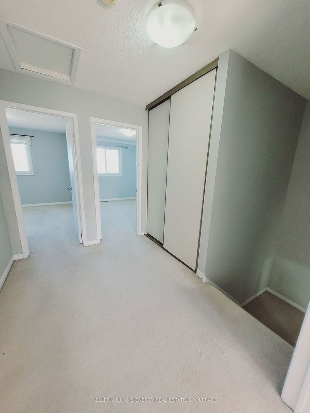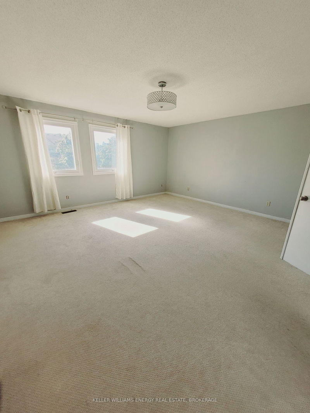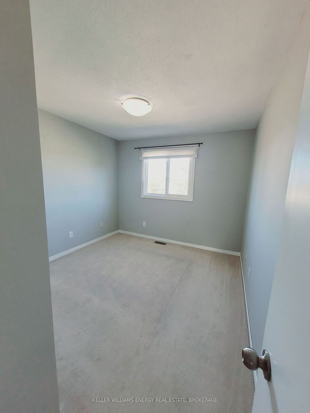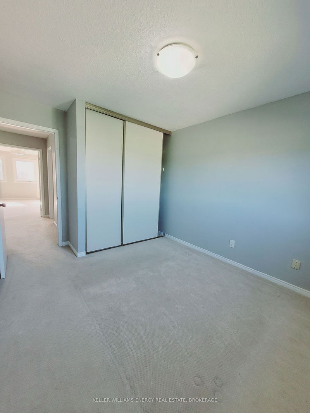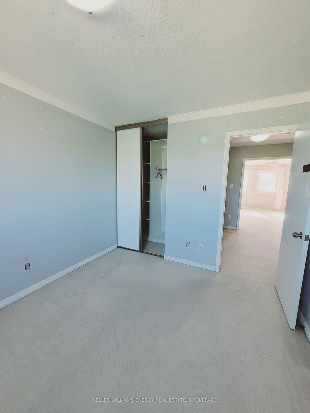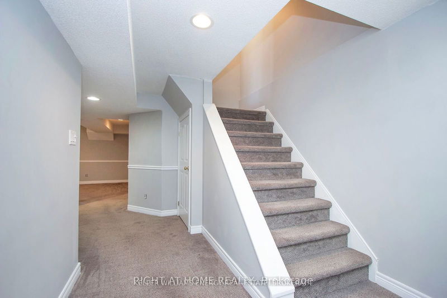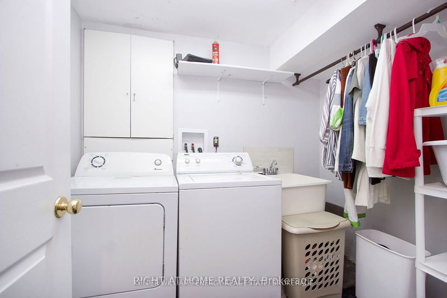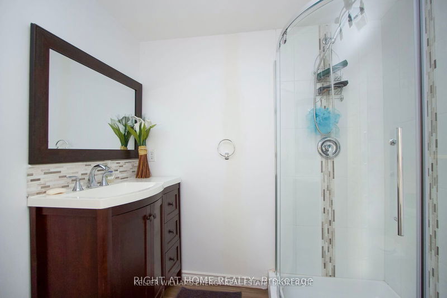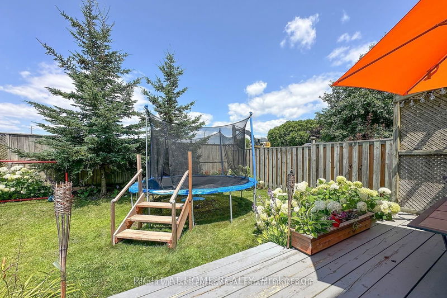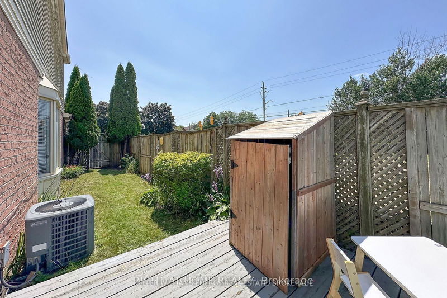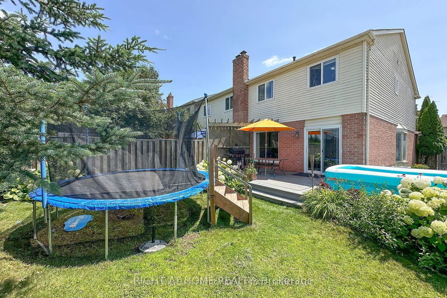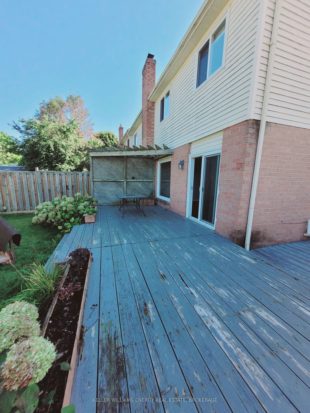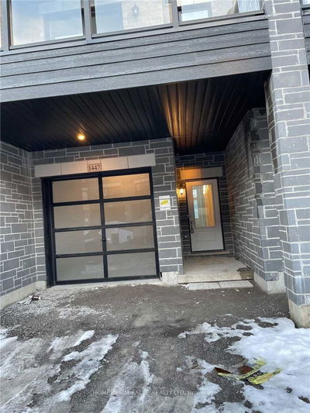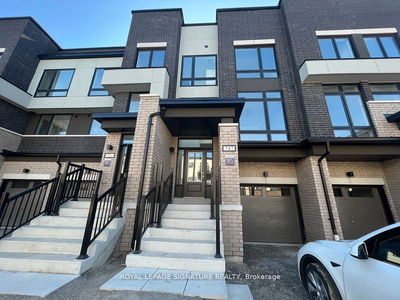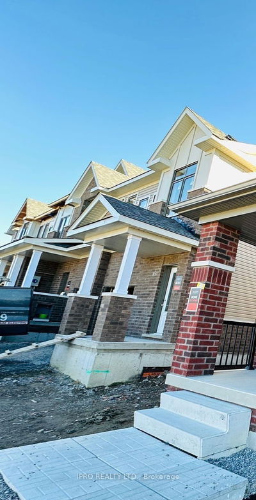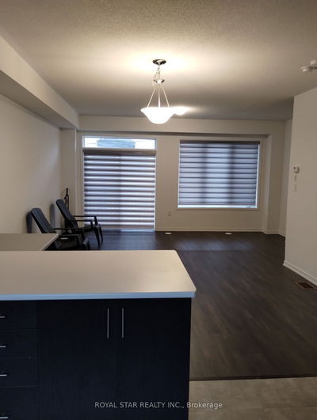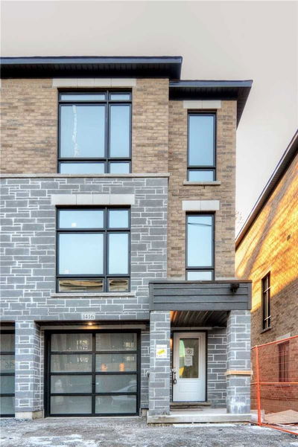Welcome to this wonderful, Larger then it looks 3 bdrm, 3 bath end unit townhome that combines comfort, and convenience. Gleaming with brightness and spacious layout features large rooms that offer ample space for both relaxation and entertainment. The main level boasts an eat-in sized kitchen with plenty of counter space, and a dining area that flows seamlessly into the living room. Large picture windows throughout the home allow natural light to flood the space, creating a warm and inviting atmosphere. From the living room, step out onto the deck where you can enjoy your morning coffee or host summer barbecues. The yard continues on both sides of the deck, perfect for gardening or outdoor activities. Upstairs, you'll find three generous bedrooms, including a huge primary bedroom with a semi-ensuite bathroom and double closets. The additional two bedrooms are equally as spacious. The finished basement offers extra living space, ideal for a family room, home office, additional bedroom or fitness area. It also includes a 3pc bathroom for added convenience. Located close to schools, parks, shopping and public transit, making it the perfect place to call home. Don't miss the opportunity to live in this beautiful townhome that checks all the boxes for modern living
부동산 특징
- 등록 날짜: Saturday, September 28, 2024
- 도시: Oshawa
- 이웃/동네: Samac
- 중요 교차로: Ritson Rd & Taunton St
- 전체 주소: 270 Ormond Drive, Oshawa, L1K 1Y9, Ontario, Canada
- 주방: Bay Window, Ceramic Floor, O/Looks Backyard
- 거실: O/Looks Backyard, Laminate, Combined W/Dining
- 리스팅 중개사: Keller Williams Energy Real Estate, Brokerage - Disclaimer: The information contained in this listing has not been verified by Keller Williams Energy Real Estate, Brokerage and should be verified by the buyer.

