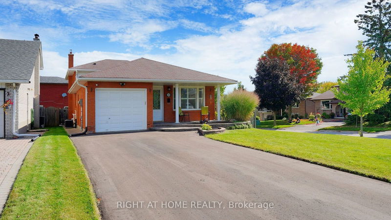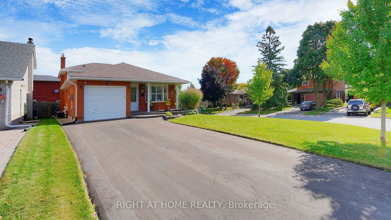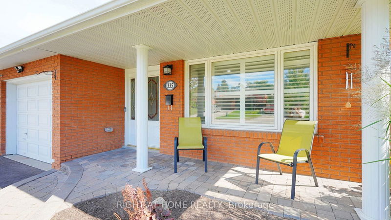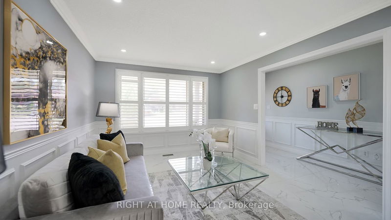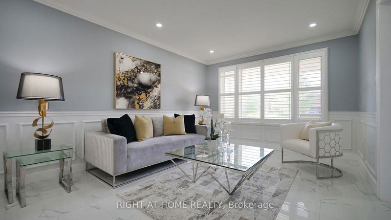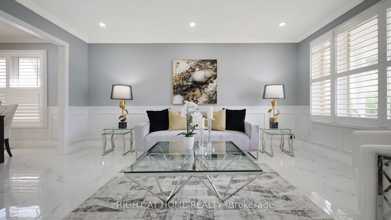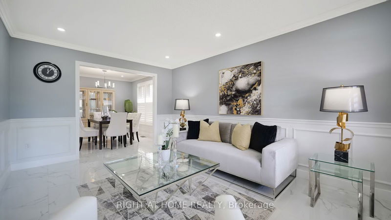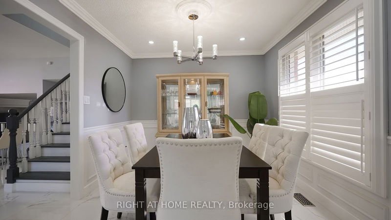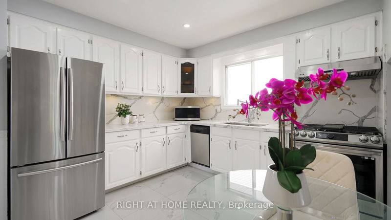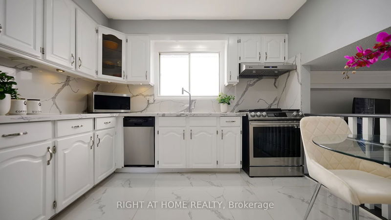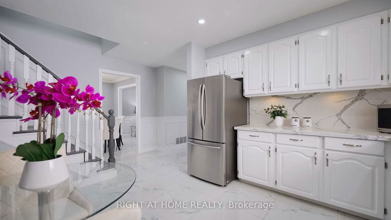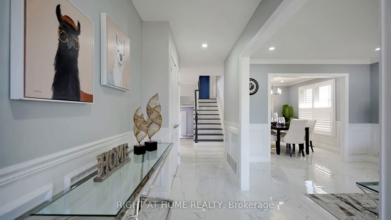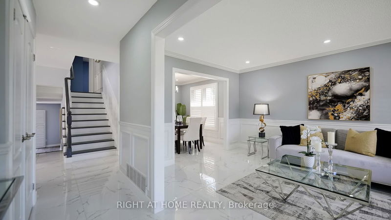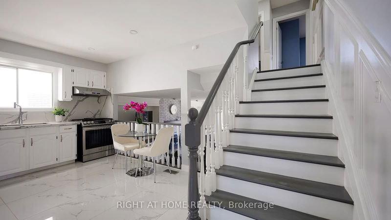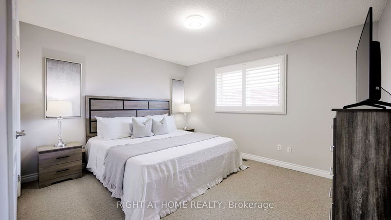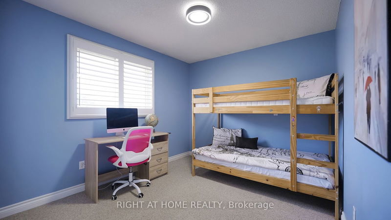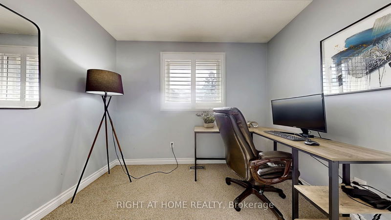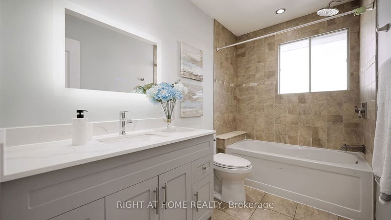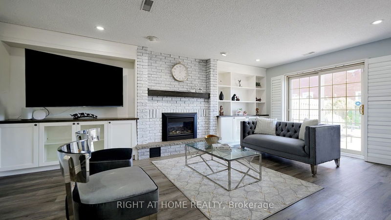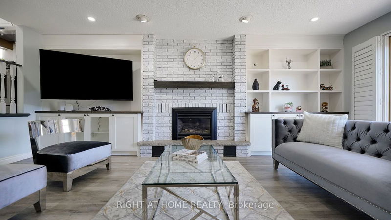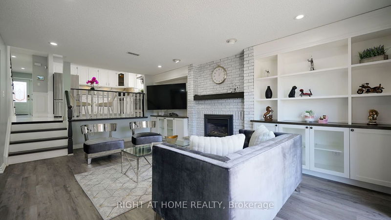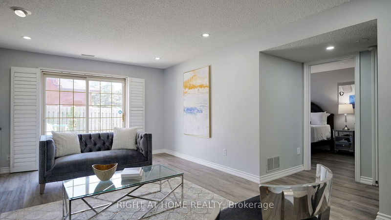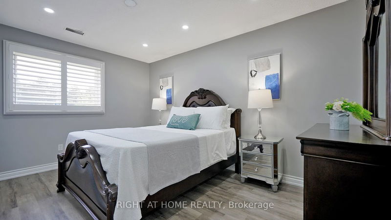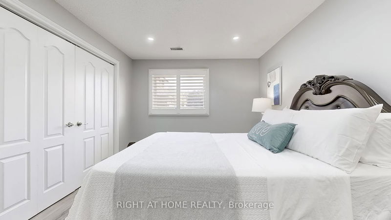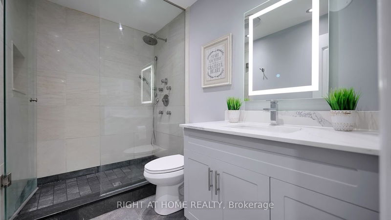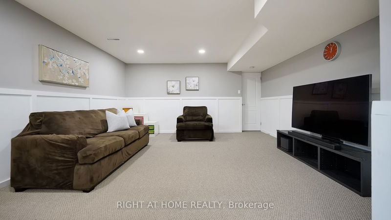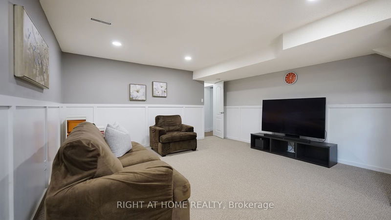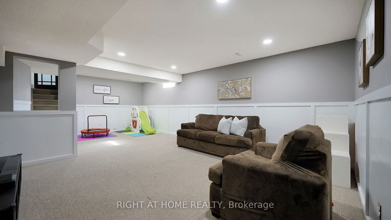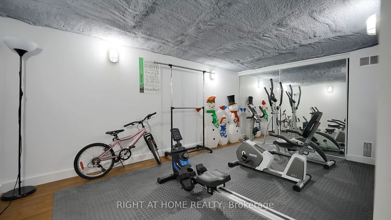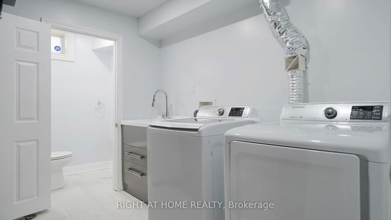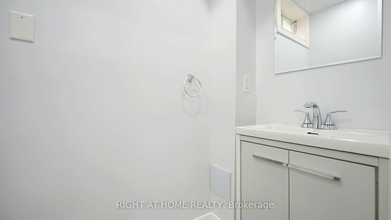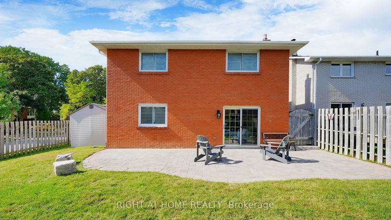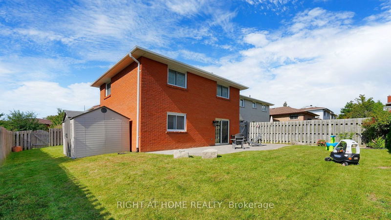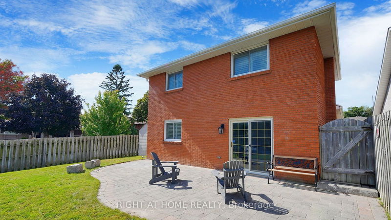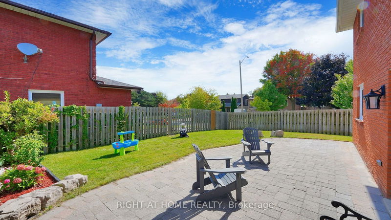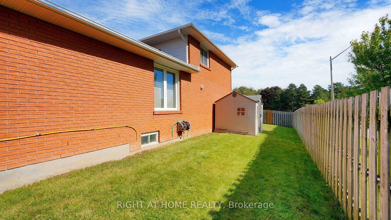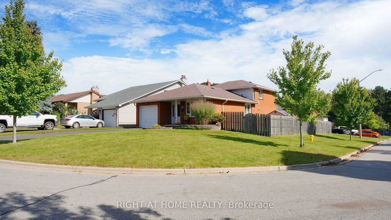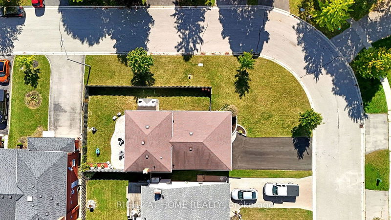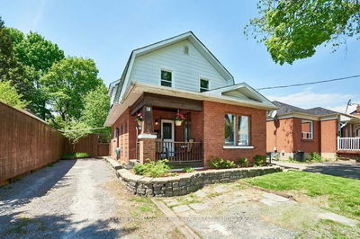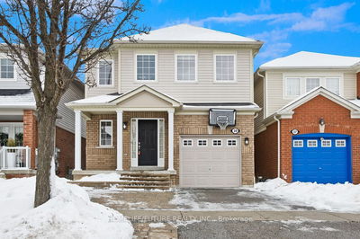Stunning all Brick Detached Backsplit 4 Level Corner Lot House, with Long New Asphalt Driveway (Parking For 4 Vehicles) and No SidewalkIs Located In A Mature And Family Friendly Neighborhood (McLaughlin) On The Oshawa/Whitby border. This Bright, Open Concept And Spacious House With Fresh, Modern Decor Has Been Meticulously Maintained. This Home Is Stunning! Over 65K Upgrades - New Gas Stove And Range Hood, Kitchen CounterTop & Backsplash, New Washroom, New Vanity and LED Mirrors In Washrooms, New Flooring , New Asphalt Driveway,Wall Treatments, Chair Rails, Crown Molds, Pot Lights, California Shutters, Heated Bathroom Floor, B/I Cabinets In Family Room. It Boasts 4+ 1 Additional Room In The Basement Which Can Be Used As A Bedroom Or A Home Gym. The Upper Level Come With 3 Bedrooms Including the Master Bedroom And The Large Bedroom In The Lower Level. Basement features A Beautiful Rec Room, A 2 Pc Bathroom And The Laundry Room. The Large, Fully-Fenced Backyard Has A Walkout Access From The Family Room. It Is A Perfect Spot To Relax And Entertainment. Very Close Proximity To Schools, Shopping, Community Centre, Transit And Everything You Needs!
부동산 특징
- 등록 날짜: Monday, September 30, 2024
- 가상 투어: View Virtual Tour for 335 Preston Drive
- 도시: Oshawa
- 이웃/동네: McLaughlin
- 중요 교차로: Thornton/Adelaide
- 전체 주소: 335 Preston Drive, Oshawa, L1J 6Y6, Ontario, Canada
- 거실: California Shutters, Pot Lights, Tile Floor
- 주방: Quartz Counter, Custom Backsplash, Stainless Steel Appl
- 가족실: O/Looks Backyard, Gas Fireplace, B/I Shelves
- 리스팅 중개사: Right At Home Realty - Disclaimer: The information contained in this listing has not been verified by Right At Home Realty and should be verified by the buyer.

