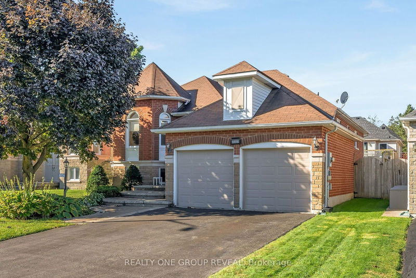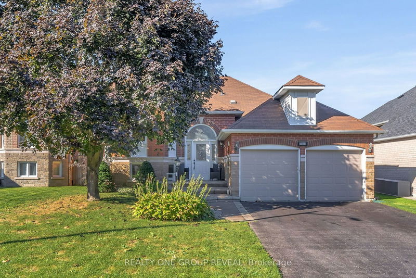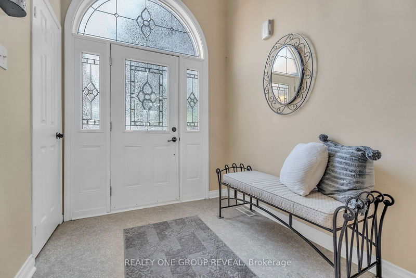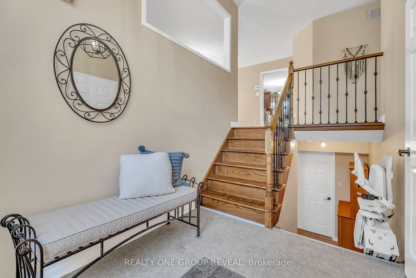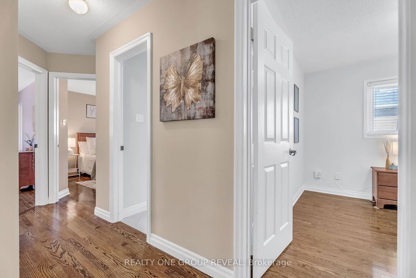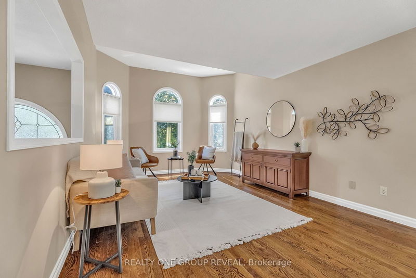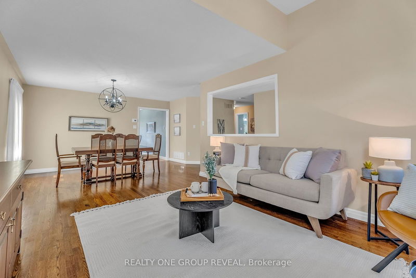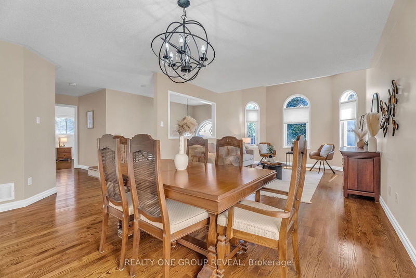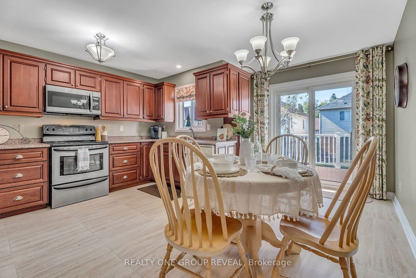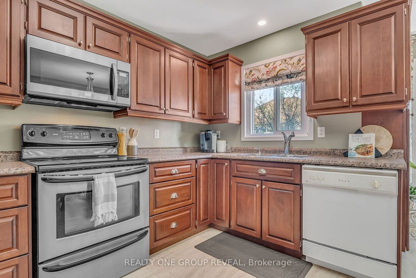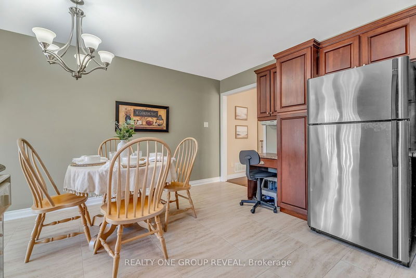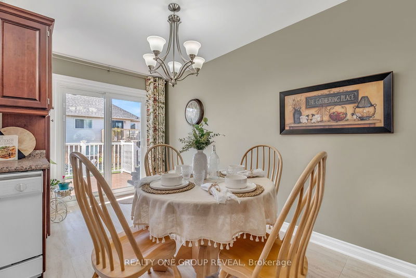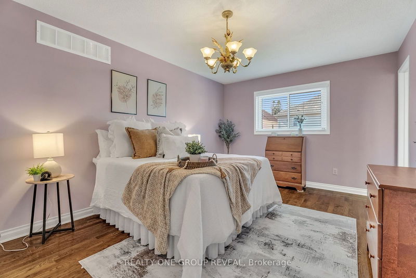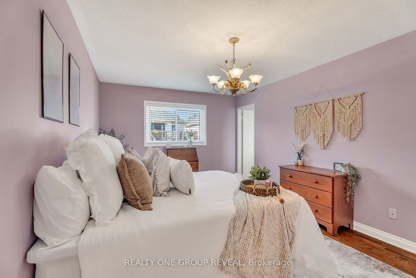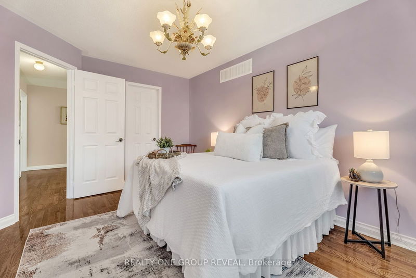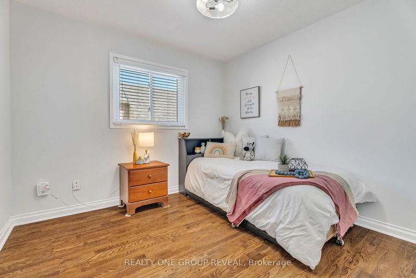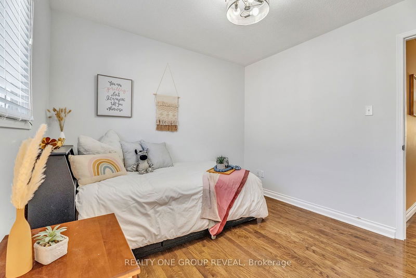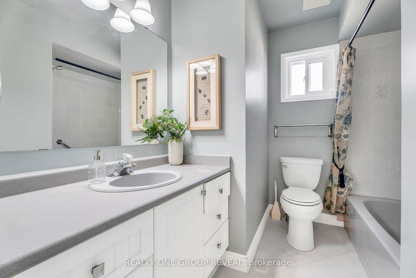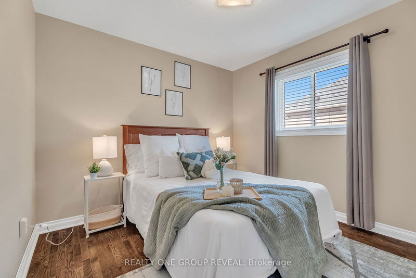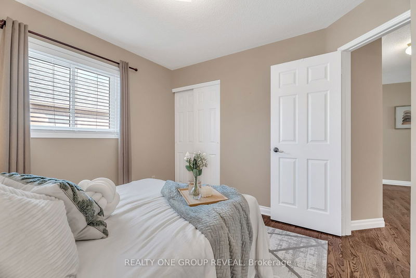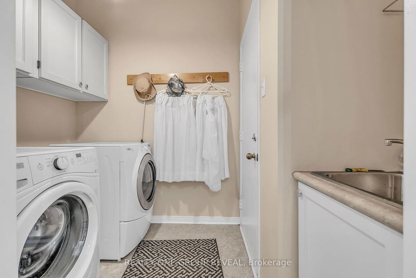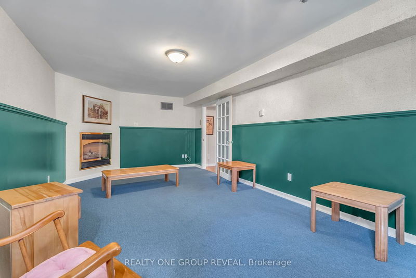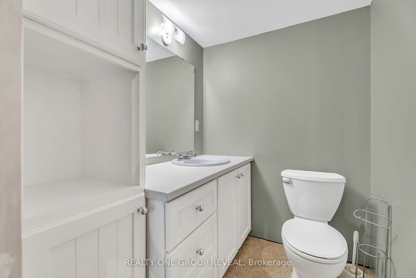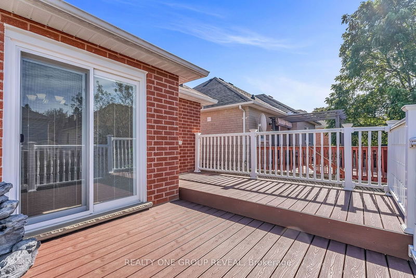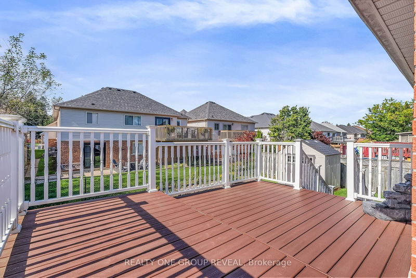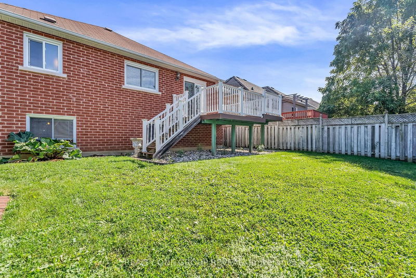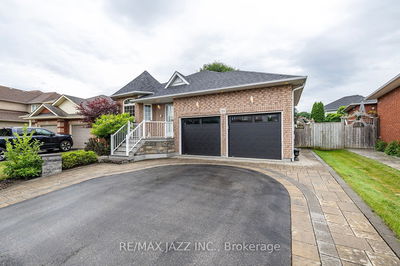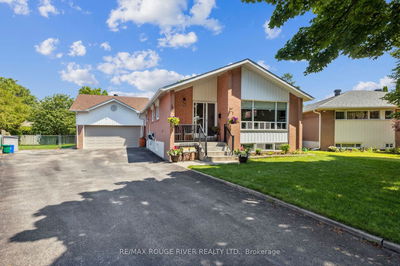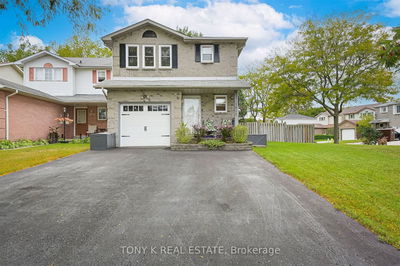This beautiful 3-bed, 3-bath raised bungalow perfectly blends comfort, style, & potential. Nestled in a sought-after Oshawa neighborhood, this home greets you with a spacious, inviting entryway that sets the tone for the generous living spaces. There are many updates throughout. Gleaming hdw floors flow throughout the living areas, creating warmth and elegance in every step. The large, sun-filled living room & adjoining dining area offer an ideal space for family gatherings & entertaining guests. The heart of this home lies in its wlkout to a gorgeous composite deck, perfect for BBQs or morning coffees while overlooking the private backyard. Downstairs, the large rec room offers limitless possibilities! Whether you envision a family theater, home gym, or kids' playroom, this untouched space is ready for your personal touch. Plus, with a convenient 2-piece bathroom in the basement, its all set to become the ultimate family retreat or entertainment zone. With spacious rooms, a wlkout deck, & a blank canvas basement, this home is a rare gem full of potential. Whether you're looking to move right in or add your personal flair, this raised bungalow in Oshawa has it all!
부동산 특징
- 등록 날짜: Monday, September 30, 2024
- 가상 투어: View Virtual Tour for 1778 Edenwood Drive
- 도시: Oshawa
- 이웃/동네: Samac
- 중요 교차로: Colin/Edenwood
- 전체 주소: 1778 Edenwood Drive, Oshawa, L1G 7Y3, Ontario, Canada
- 거실: Hardwood Floor, Large Window, Combined W/Dining
- 주방: O/Looks Backyard, Updated, Breakfast Area
- 가족실: Gas Fireplace, Window, Broadloom
- 리스팅 중개사: Realty One Group Reveal - Disclaimer: The information contained in this listing has not been verified by Realty One Group Reveal and should be verified by the buyer.

