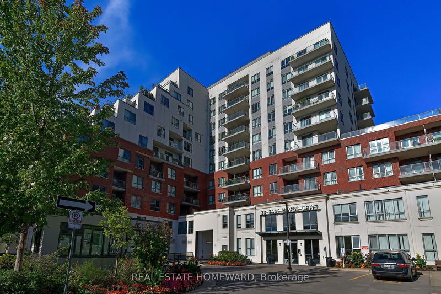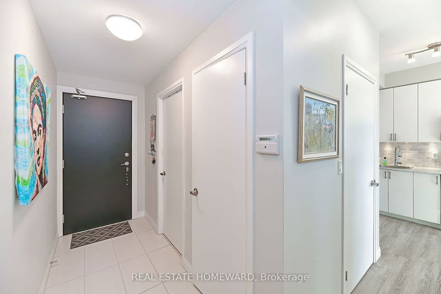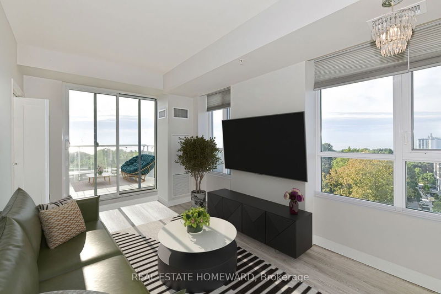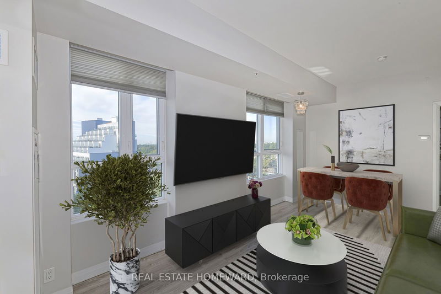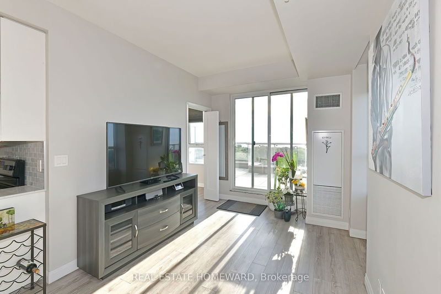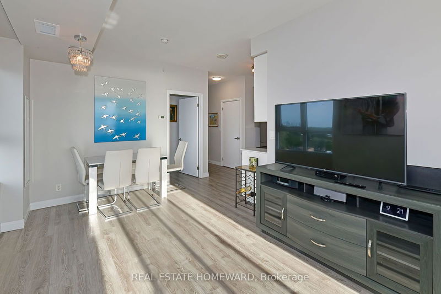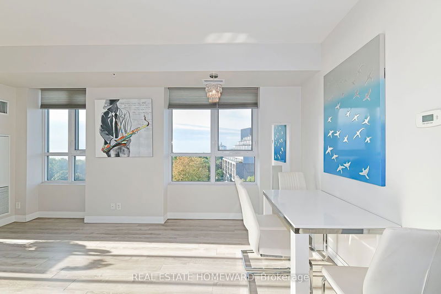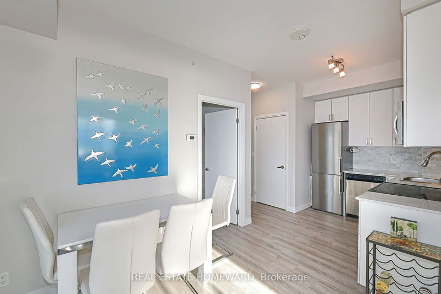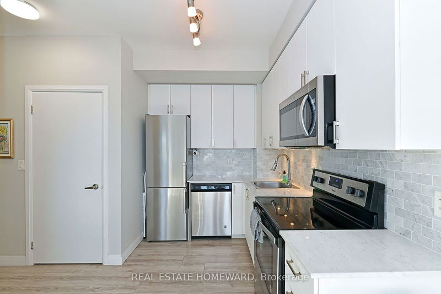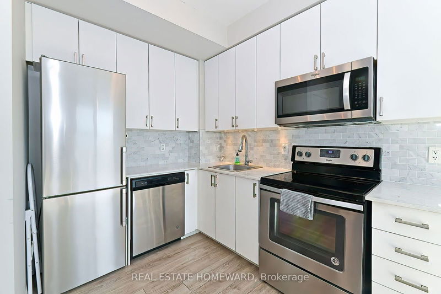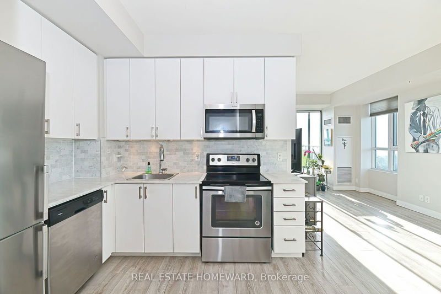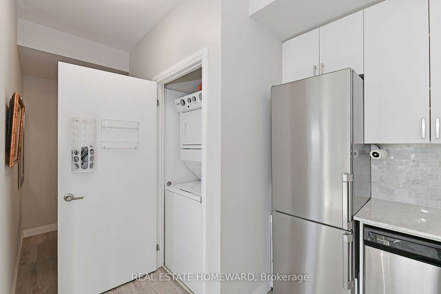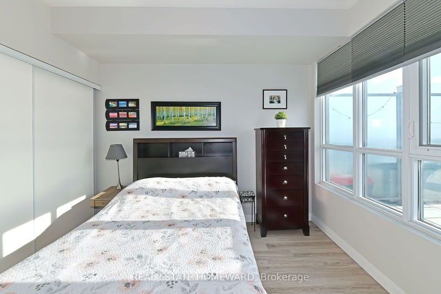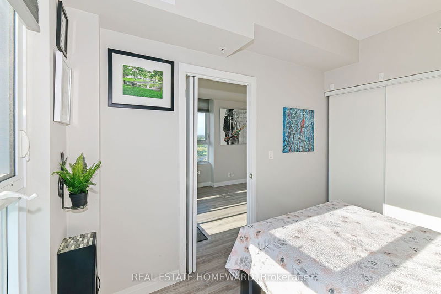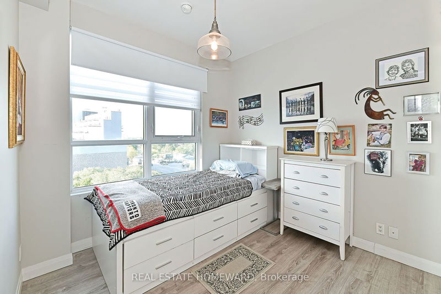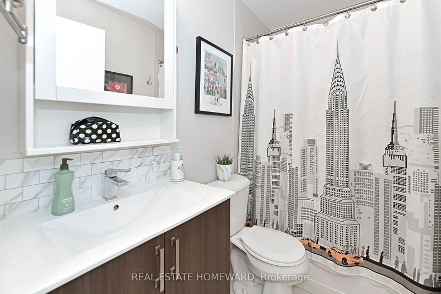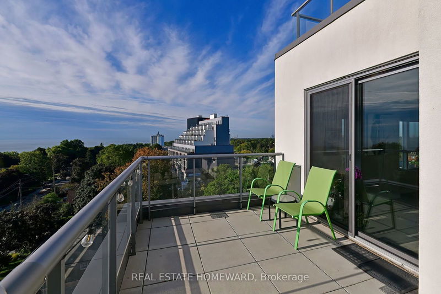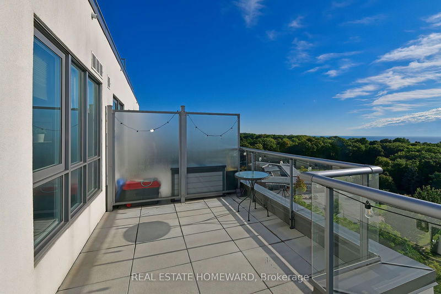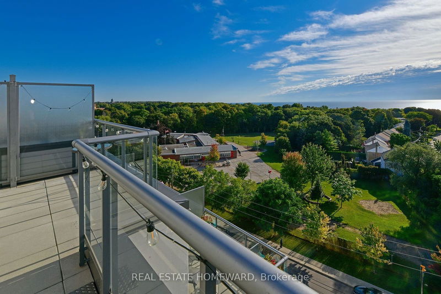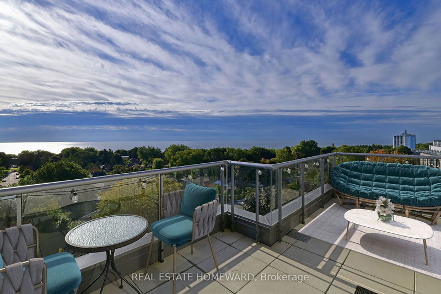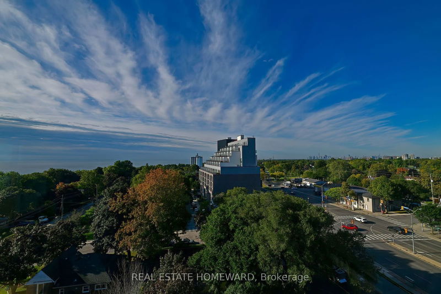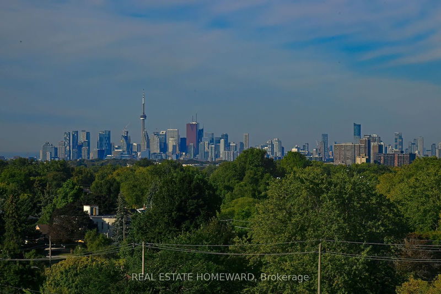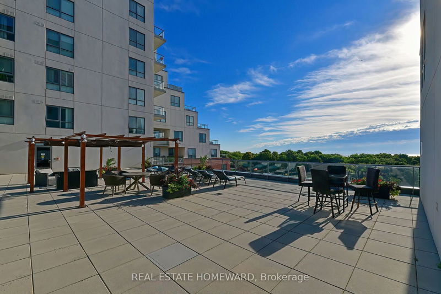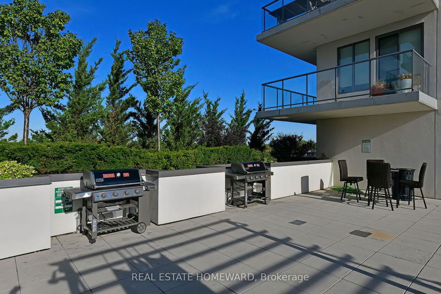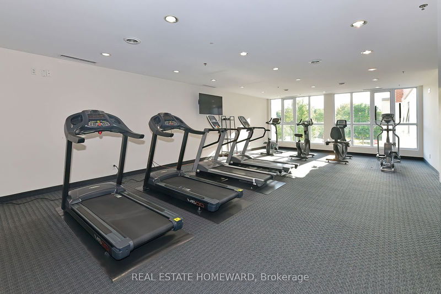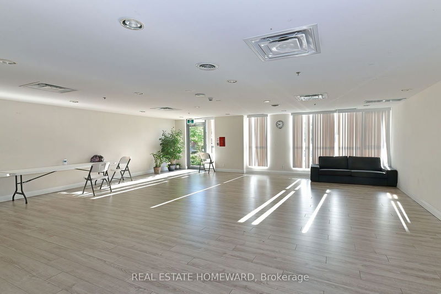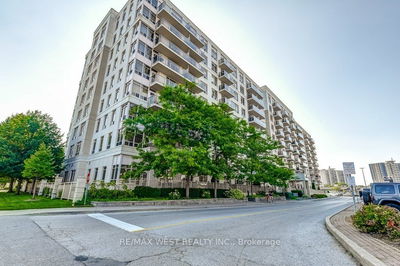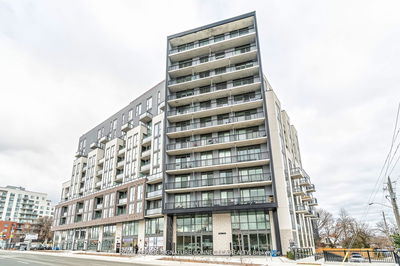Over 750 Sq. Ft., Nine Feet Ceilings! Open Concept & Breath taking views to the east, south and west. ***"Other" is the large terrace. Inside and out its all great space ! Great for entertaining or just chilling with a view. This 2 bedroom split floor plan boasts large windows (in every room), plenty of natural light throughout, every room comes with a great view and the views from the terrace are breathtaking!
부동산 특징
- 등록 날짜: Monday, September 30, 2024
- 가상 투어: View Virtual Tour for 919-22 East Haven Drive
- 도시: Toronto
- 이웃/동네: Birchcliffe-Cliffside
- 전체 주소: 919-22 East Haven Drive, Toronto, M1N 0B4, Ontario, Canada
- 주방: Open Concept
- 거실: Open Concept, Se View, W/O To Terrace
- 리스팅 중개사: Real Estate Homeward - Disclaimer: The information contained in this listing has not been verified by Real Estate Homeward and should be verified by the buyer.

