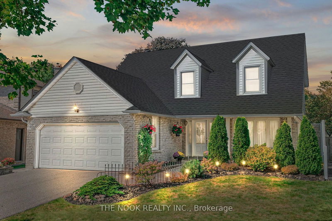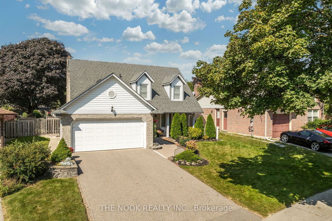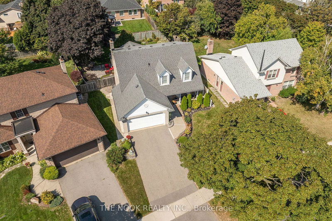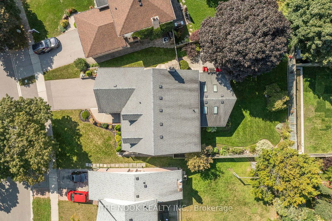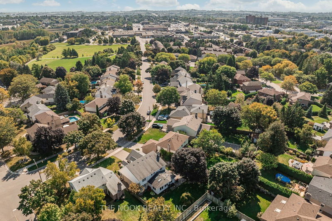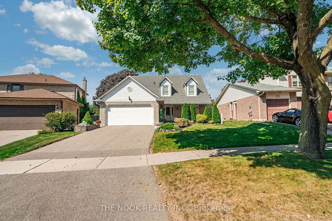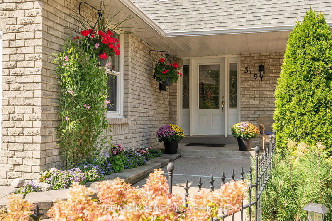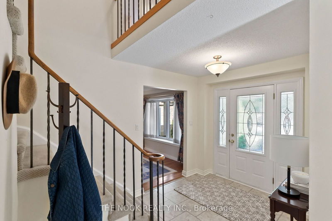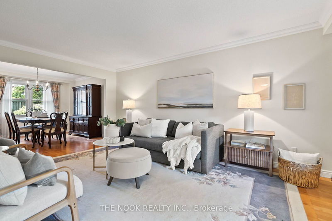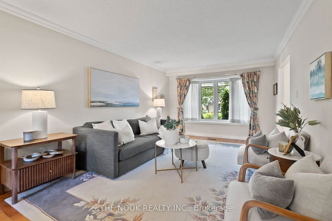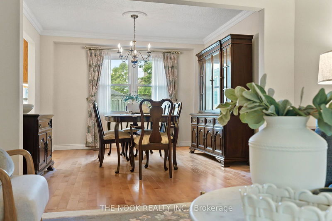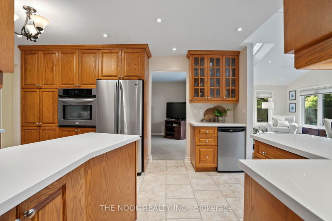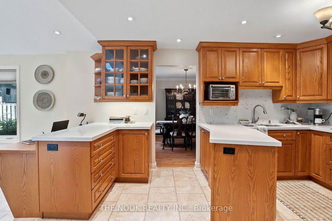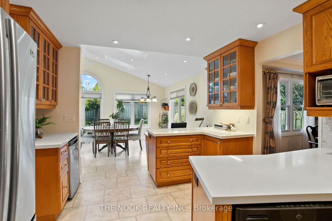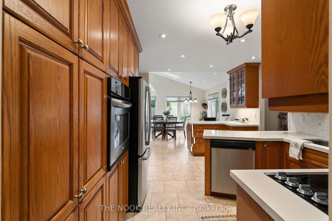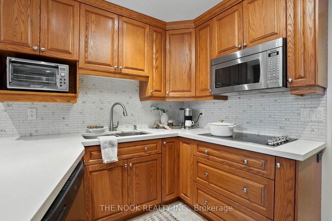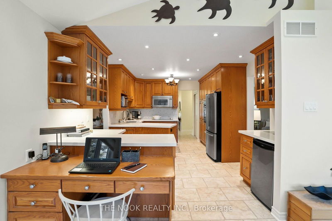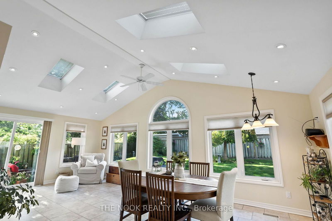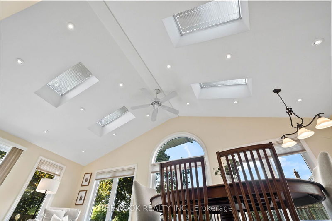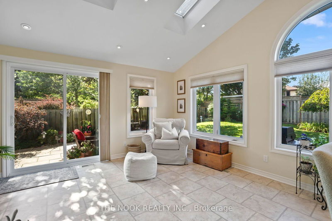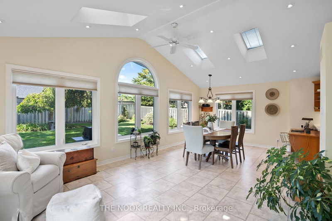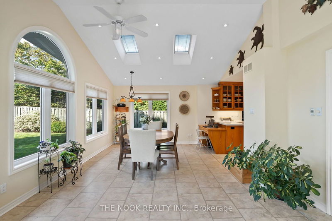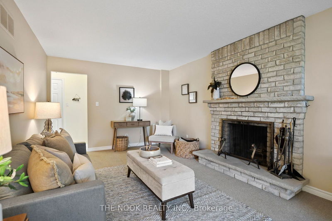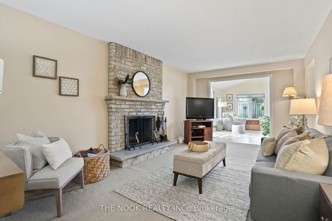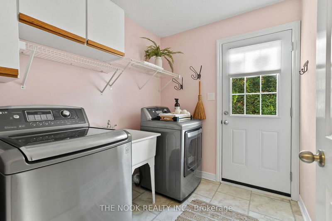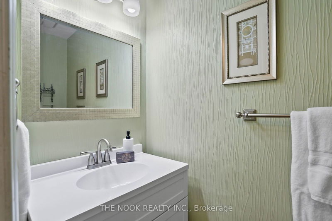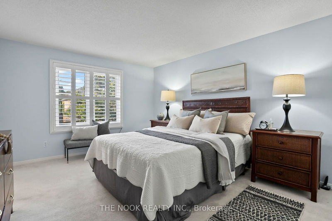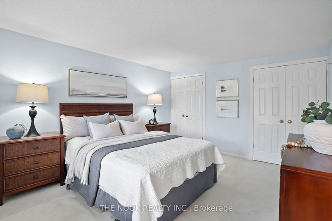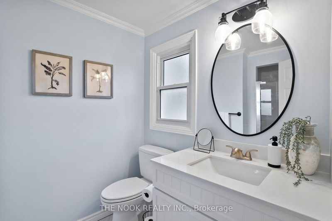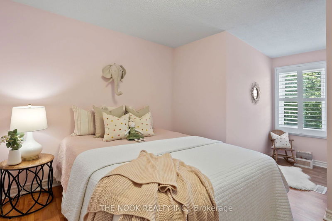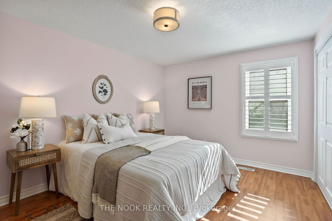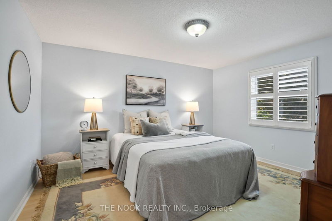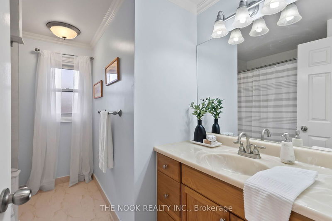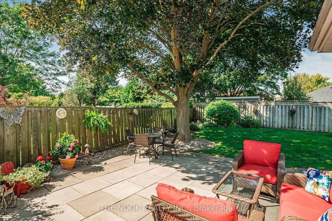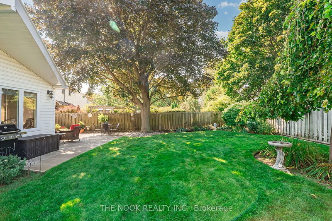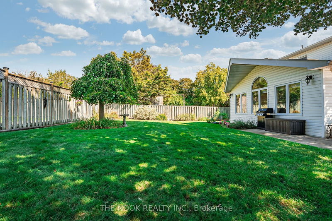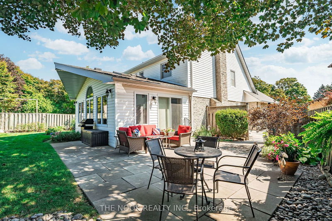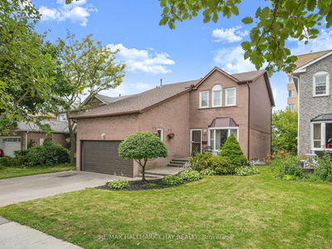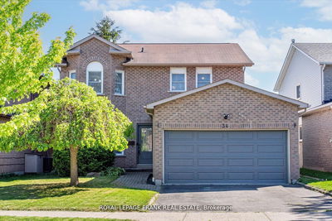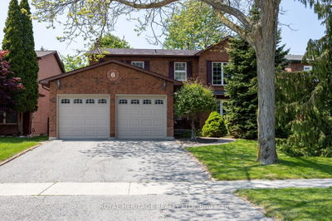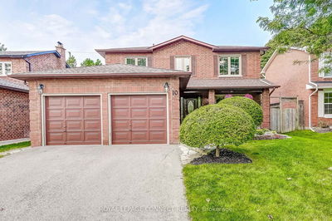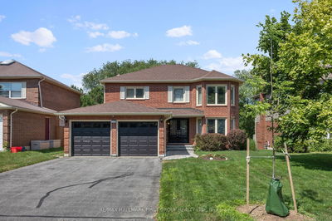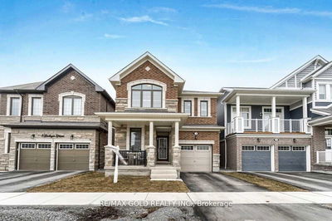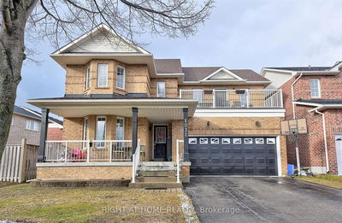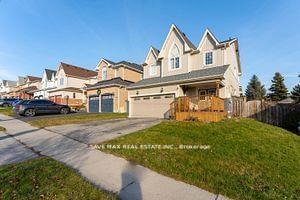OPEN HOUSE SAT & SUN 2-4PM! Welcome to 319 Prince of Wales, a stately 4-bedroom, 3-bathroom, 2-story brick home with parking for 5 cars, including a double garage and extended driveway. Situated on a sprawling, meticulously landscaped pie-shaped lot, the front entrance with its concrete walkway and charming porch offers a great first impression. Step inside the foyer to find a modern kitchen with stainless steel appliances, quartz countertops, and ample cabinetry, including a built-in desk perfect for working from home. The main floor also features formal living and dining rooms, a cozy family room with a wood-burning fireplace, and a vaulted great room with soaring ceilings, skylights with automatic Velux shades, and expansive windows fitted with Hunter Douglas Cellular Shades that flood the space with natural light.The great room opens to a side patio and overlooks a serene backyard oasis, ideal for outdoor entertaining or quiet relaxation. A convenient laundry room with a side entrance and an updated powder room complete the main floor. Upstairs, the regal primary suite boasts an updated ensuite, while the additional bedrooms feature elegant California shutters for style and privacy.
부동산 특징
- 등록 날짜: Tuesday, October 01, 2024
- 가상 투어: View Virtual Tour for 319 Prince Of Wales Drive
- 도시: Whitby
- 이웃/동네: Blue Grass Meadows
- 중요 교차로: Thickson & Crawforth
- 전체 주소: 319 Prince Of Wales Drive, Whitby, L1N 6P2, Ontario, Canada
- 주방: Quartz Counter, Stainless Steel Appl, Backsplash
- 가족실: Vinyl Floor, Skylight, W/O To Patio
- 거실: Bay Window, Hardwood Floor, Broadloom
- 리스팅 중개사: The Nook Realty Inc. - Disclaimer: The information contained in this listing has not been verified by The Nook Realty Inc. and should be verified by the buyer.

